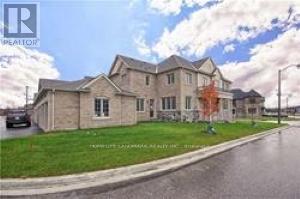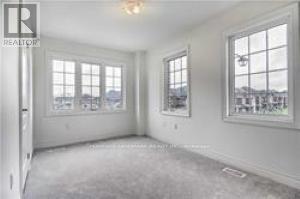37 Carratuck Street S East Gwillimbury, Ontario L9N 0P1
$3,500 Monthly
Rarely Find Beautiful Double-Garage Townhouse In Sought After Sharon Village At The South East Corner Of Temple & Carratuck. 4 Bdrms & 2 Cars Garage, 9' Ft Ceiling, Filled With Lots Of Sunlight In Kitchen, Hardwood Flooring On Main. 4 Pieces Master Ensuite With Separate Shower And Free Standing Bathtub. 2 Semi- Ensuite. Mins To 404/400, Go Station, Costco, Upper Canada Mall, Park & School. **** EXTRAS **** S/S Fridge, Stove, B/I D/W, Washer & Dryer, Cac, All Current Elfs, All Current Window Coverings, Garage Remote, Keypad And Opener. Water Heater (Rental). Tenant And Tenant's Agent To Verify The Measurement Of The Property. (id:24801)
Property Details
| MLS® Number | N11940037 |
| Property Type | Single Family |
| Community Name | Sharon |
| Parking Space Total | 3 |
Building
| Bathroom Total | 4 |
| Bedrooms Above Ground | 4 |
| Bedrooms Total | 4 |
| Appliances | Garage Door Opener Remote(s) |
| Basement Development | Unfinished |
| Basement Type | N/a (unfinished) |
| Construction Style Attachment | Attached |
| Cooling Type | Central Air Conditioning |
| Exterior Finish | Brick, Stone |
| Flooring Type | Ceramic, Hardwood, Carpeted |
| Foundation Type | Block |
| Half Bath Total | 1 |
| Heating Fuel | Natural Gas |
| Heating Type | Forced Air |
| Stories Total | 2 |
| Type | Row / Townhouse |
| Utility Water | Municipal Water |
Parking
| Attached Garage |
Land
| Acreage | No |
| Sewer | Septic System |
Rooms
| Level | Type | Length | Width | Dimensions |
|---|---|---|---|---|
| Second Level | Primary Bedroom | 2.01 m | 3.38 m | 2.01 m x 3.38 m |
| Second Level | Bedroom 2 | 3.1 m | 2.77 m | 3.1 m x 2.77 m |
| Second Level | Bedroom 3 | 2.62 m | 4.23 m | 2.62 m x 4.23 m |
| Second Level | Bedroom 4 | 3.05 m | 3.01 m | 3.05 m x 3.01 m |
| Main Level | Kitchen | 3.0834 m | 3.38 m | 3.0834 m x 3.38 m |
| Main Level | Family Room | 3.47 m | 5.85 m | 3.47 m x 5.85 m |
| Main Level | Living Room | 6.58 m | 4.05 m | 6.58 m x 4.05 m |
| Main Level | Eating Area | 3.08 m | 3.05 m | 3.08 m x 3.05 m |
| Main Level | Laundry Room | 1.3 m | 1.4 m | 1.3 m x 1.4 m |
Utilities
| Cable | Available |
| Sewer | Available |
https://www.realtor.ca/real-estate/27841076/37-carratuck-street-s-east-gwillimbury-sharon-sharon
Contact Us
Contact us for more information
Narenthiran Ravinthiran
Salesperson
7240 Woodbine Ave Unit 103
Markham, Ontario L3R 1A4
(905) 305-1600
(905) 305-1609
www.homelifelandmark.com/






















