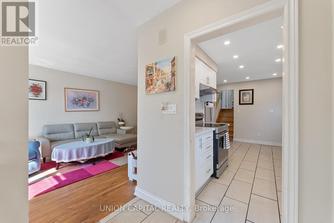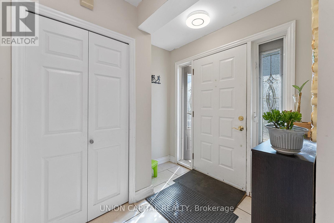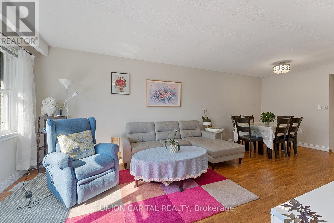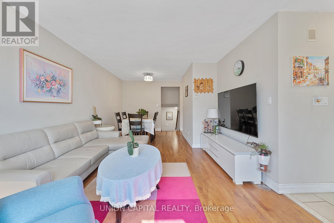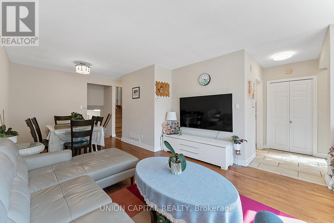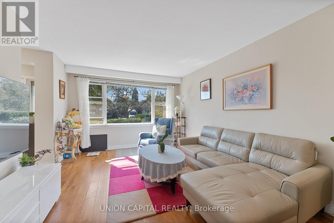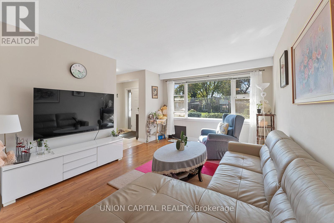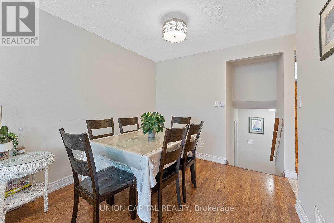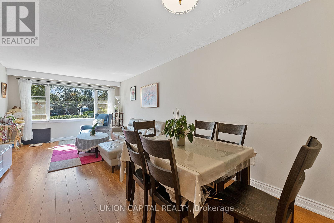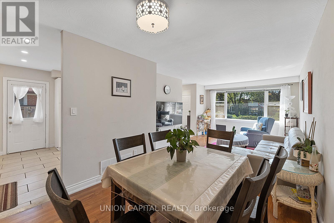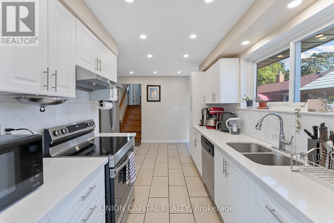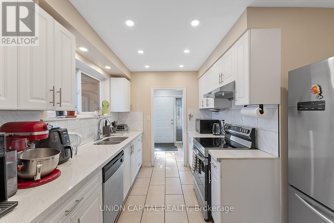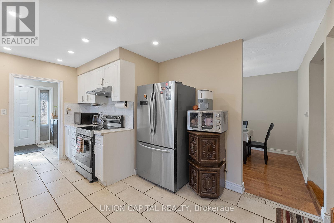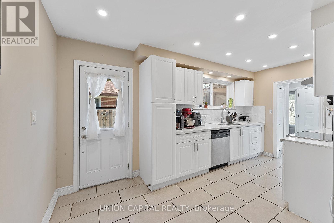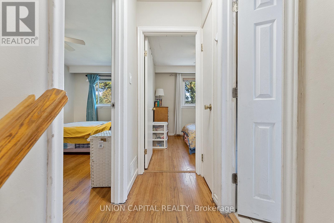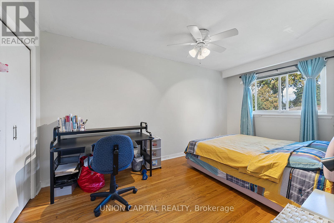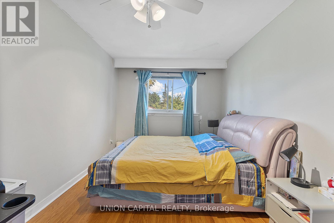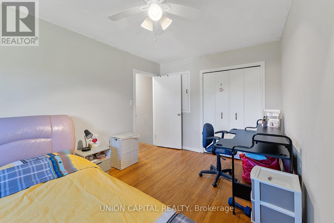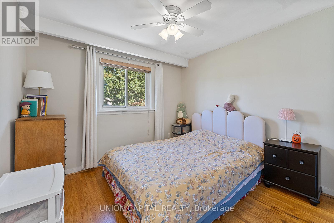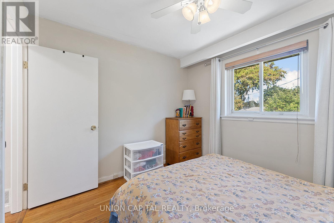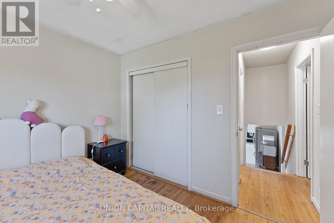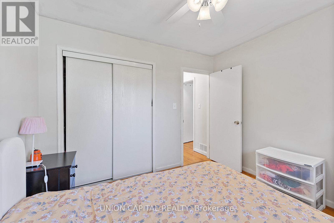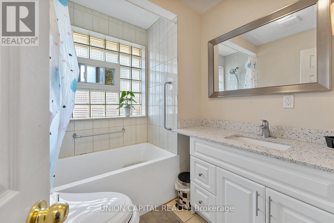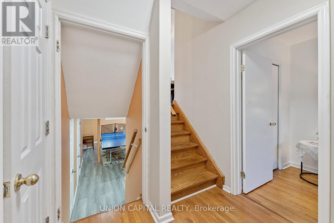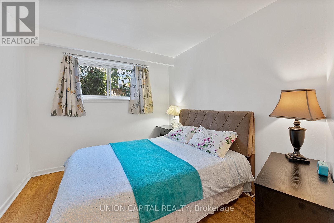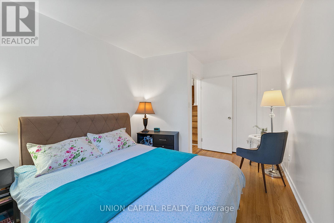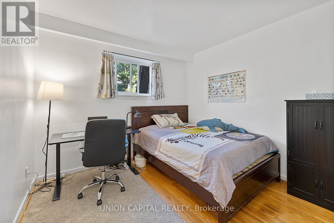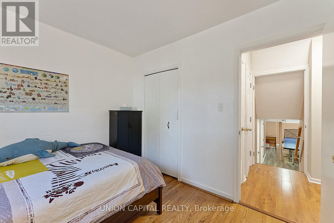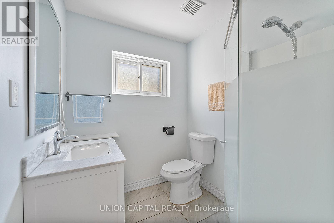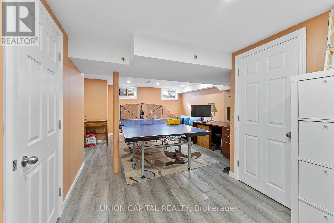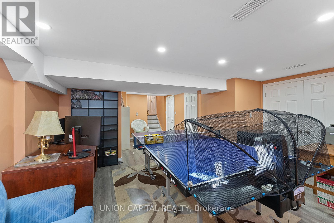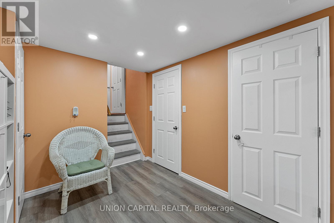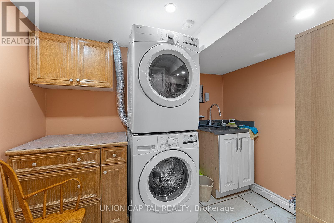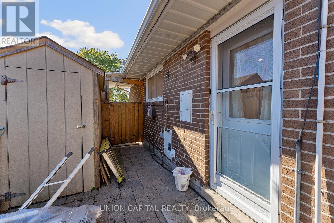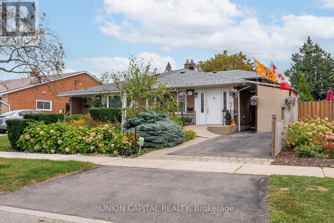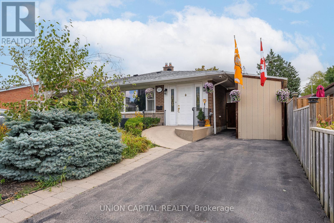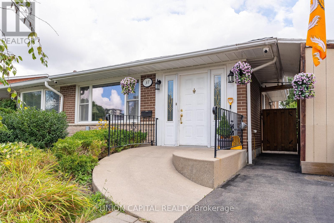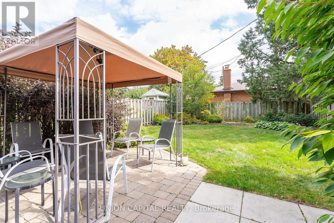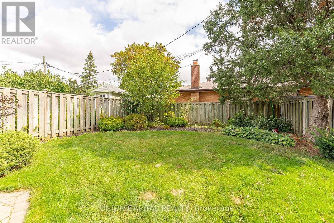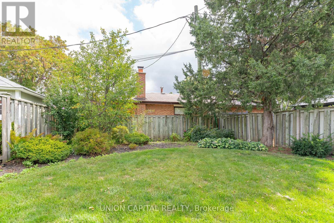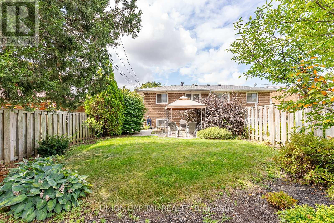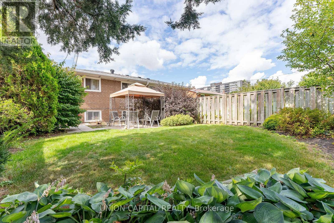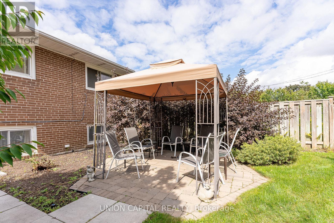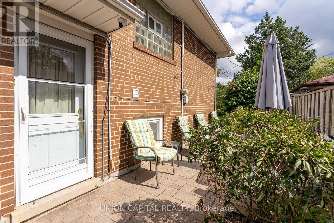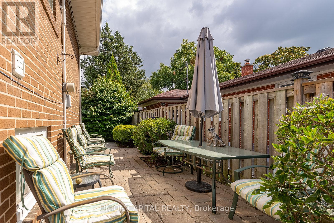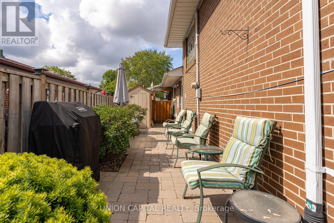37 Callowhill Drive Toronto, Ontario M9R 3L3
$799,000
Rare home in Richview alert! Welcome to 37 Callowhill, your future home. In additional to being afunctional 4 bedroom with 2 upgraded washrooms and a modernized kitchen, comes with finished basement rec/theatre room. Inground sprinkler system accompanies beautiful garden front and backyard. Conveniently located walking distance to Elementary & High Schools, TTC at doorstep, Hwy 401 & 400. Kitchen & Washroom upgraded 2020, Furnace w/ HEPA filter & AC 2021, bedrooms repainted Aug 2023, sprinkler system installed 2017, new fridge 2024. (id:24801)
Open House
This property has open houses!
2:00 pm
Ends at:4:00 pm
2:00 pm
Ends at:4:00 pm
2:00 pm
Ends at:4:00 pm
2:00 pm
Ends at:4:00 pm
Property Details
| MLS® Number | W12463760 |
| Property Type | Single Family |
| Community Name | Willowridge-Martingrove-Richview |
| Amenities Near By | Golf Nearby, Park, Public Transit, Schools |
| Features | Carpet Free |
| Parking Space Total | 1 |
Building
| Bathroom Total | 2 |
| Bedrooms Above Ground | 4 |
| Bedrooms Total | 4 |
| Appliances | Water Heater, Dishwasher, Dryer, Stove, Washer, Window Coverings, Refrigerator |
| Basement Development | Finished |
| Basement Type | Crawl Space (finished) |
| Construction Style Attachment | Semi-detached |
| Construction Style Split Level | Backsplit |
| Cooling Type | Central Air Conditioning |
| Exterior Finish | Brick |
| Flooring Type | Laminate, Hardwood |
| Foundation Type | Concrete |
| Heating Fuel | Natural Gas |
| Heating Type | Forced Air |
| Size Interior | 1,100 - 1,500 Ft2 |
| Type | House |
| Utility Water | Municipal Water |
Parking
| No Garage |
Land
| Acreage | No |
| Land Amenities | Golf Nearby, Park, Public Transit, Schools |
| Sewer | Sanitary Sewer |
| Size Depth | 120 Ft |
| Size Frontage | 31 Ft |
| Size Irregular | 31 X 120 Ft |
| Size Total Text | 31 X 120 Ft |
Rooms
| Level | Type | Length | Width | Dimensions |
|---|---|---|---|---|
| Basement | Recreational, Games Room | 5.48 m | 4.43 m | 5.48 m x 4.43 m |
| Lower Level | Bedroom 3 | 3.81 m | 2.82 m | 3.81 m x 2.82 m |
| Lower Level | Bedroom 4 | 3.07 m | 2.9 m | 3.07 m x 2.9 m |
| Main Level | Living Room | 4.31 m | 3.53 m | 4.31 m x 3.53 m |
| Main Level | Dining Room | 2.82 m | 2.82 m | 2.82 m x 2.82 m |
| Main Level | Kitchen | 4.8 m | 2.82 m | 4.8 m x 2.82 m |
| Upper Level | Primary Bedroom | 4.62 m | 2.84 m | 4.62 m x 2.84 m |
| Upper Level | Bedroom 2 | 3.12 m | 2.9 m | 3.12 m x 2.9 m |
Utilities
| Sewer | Installed |
Contact Us
Contact us for more information
James Li Luo
Salesperson
245 West Beaver Creek Rd #9b
Richmond Hill, Ontario L4B 1L1
(289) 317-1288
(289) 317-1289
HTTP://www.unioncapitalrealty.com


