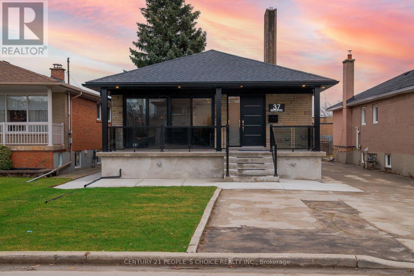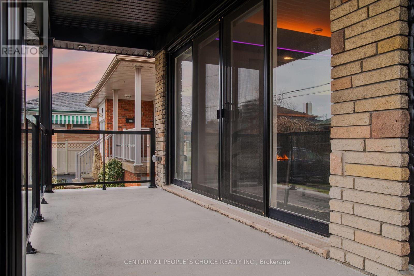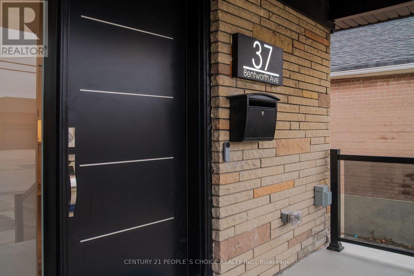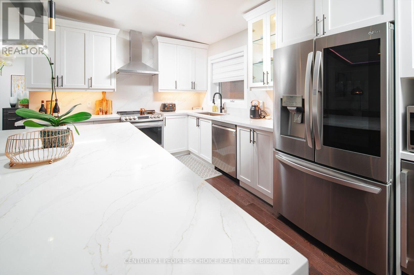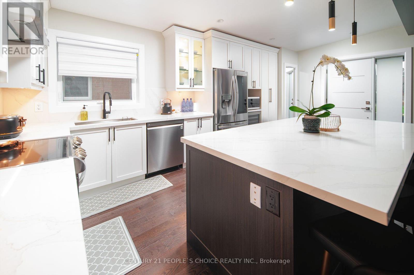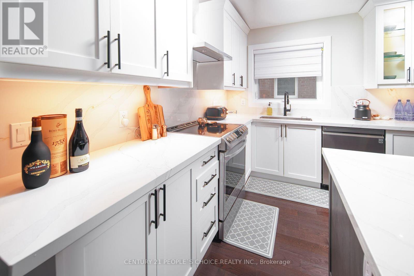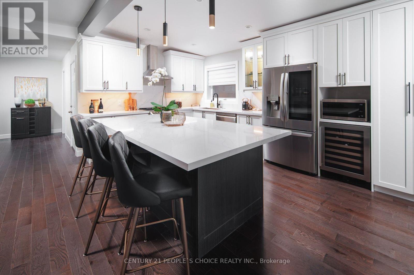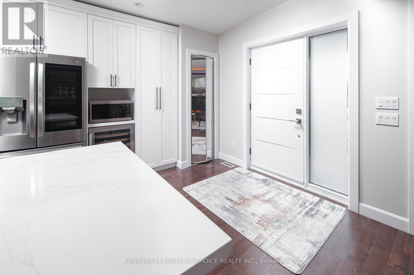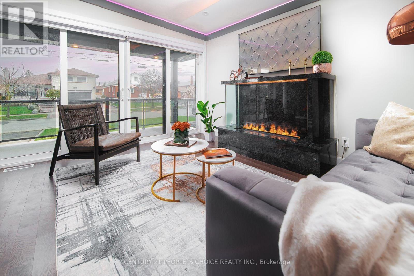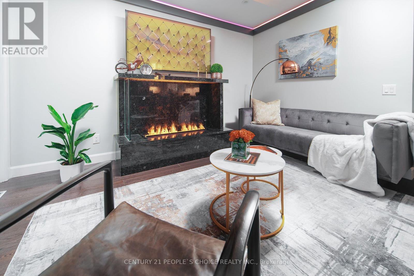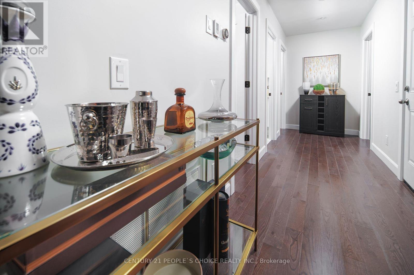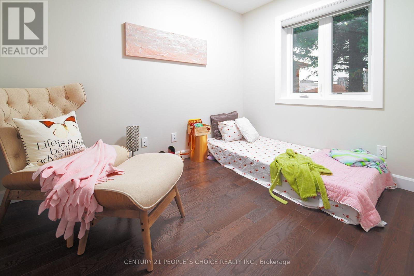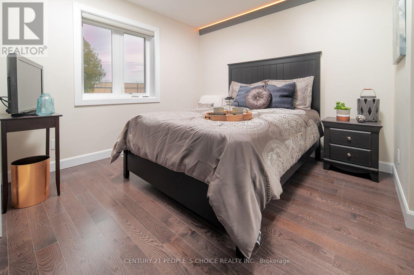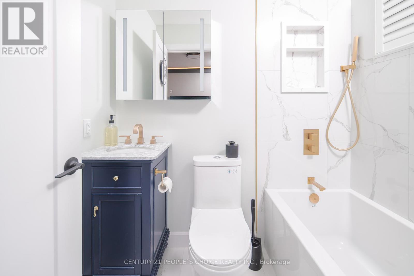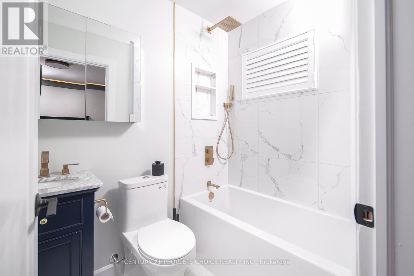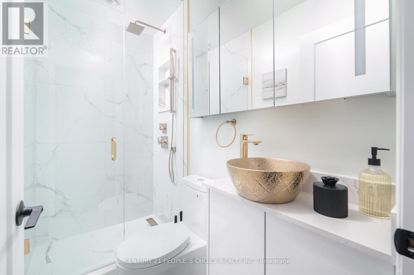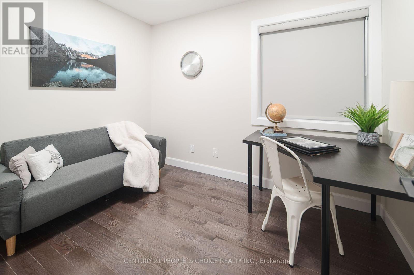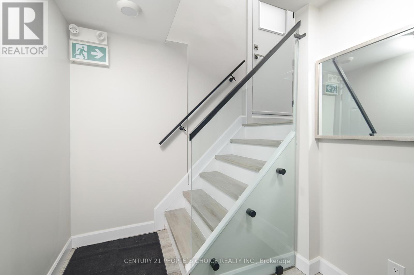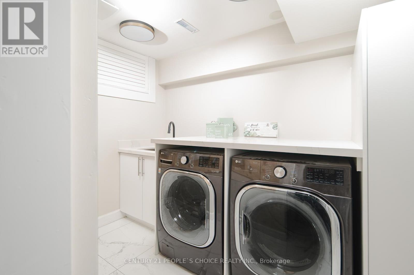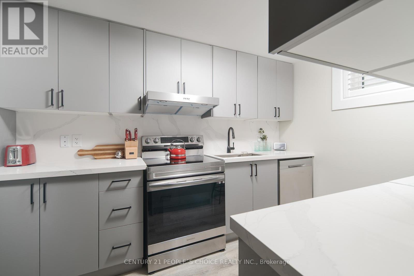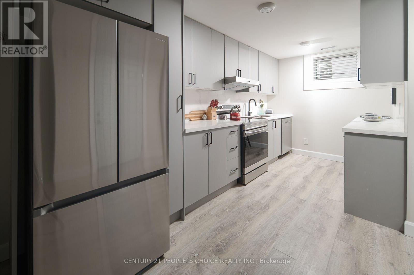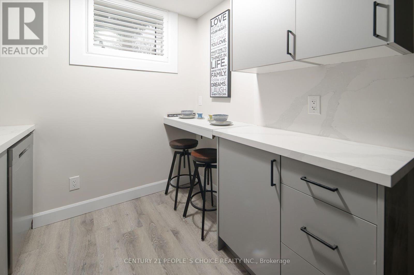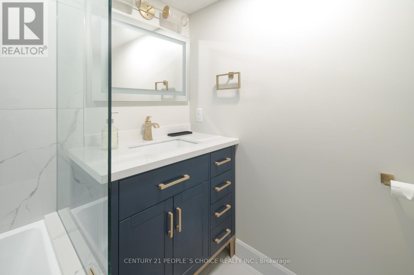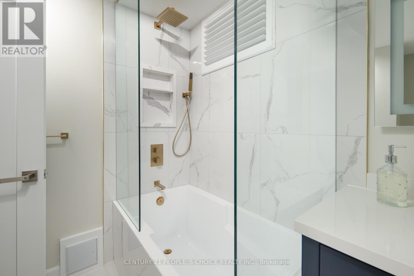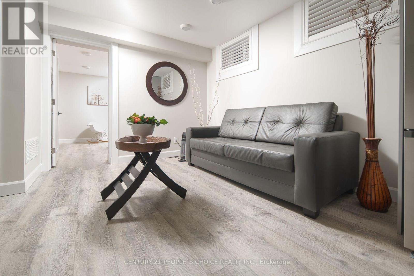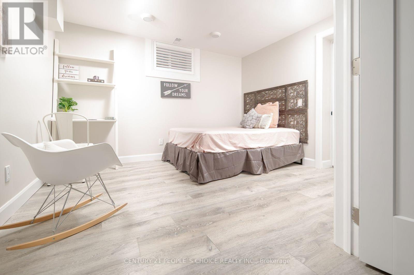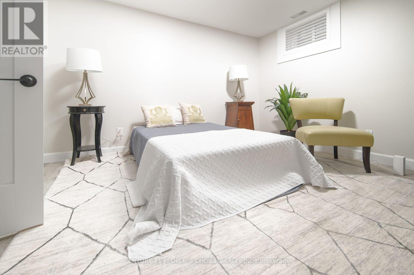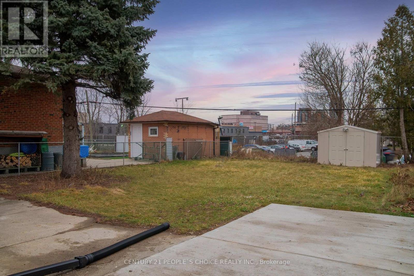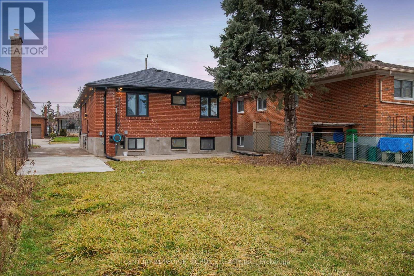37 Bentworth Avenue Toronto, Ontario M6A 1P1
$1,499,999
Completely Rebuilt 2023 with Energy Saving Features & Legal Basement apartment & Garden Suite READY (New Survey done). Upper level is 3 bed with Full Ensuite Bath Hardwood Floors throughout and Porcelain Tile, Glass Rainfall Shower, Modern Kitchen with Quartz Counters/Backsplash, Huge powered Quartz Island, Stainless Steel appliances, Commercial steam marble fireplace. Basement has Quartz counters/Backsplash 2 bed with insulated coldroom plenty of storage with shared laundry with Quartz counter and sink. Garden Suite ready with roughed in Water/Drain/Electrical conduits to rear yard. Construction notables are 1 inch service from city, 3 electric panels (1 ready for Garden Suite), 2 level 2 EV chargers, Brand new PEX cold-fitting waterlines & new PVC drains throughout, top to bottom Spray foam insulation, new windows/doors, New Sump pump, new shingles, new roof with vented soffits & CAT 6 Ethernet wired all thru. LED lighting only, gas fitted for both stoves, New Furnace, New AC, Humidifier, Tankless Hot water, New ERV, home water softener. (id:24801)
Property Details
| MLS® Number | W12545590 |
| Property Type | Single Family |
| Community Name | Yorkdale-Glen Park |
| Amenities Near By | Public Transit, Schools, Hospital |
| Parking Space Total | 6 |
| Structure | Shed |
Building
| Bathroom Total | 3 |
| Bedrooms Above Ground | 3 |
| Bedrooms Below Ground | 1 |
| Bedrooms Total | 4 |
| Amenities | Separate Heating Controls, Separate Electricity Meters |
| Appliances | Oven - Built-in, Water Heater - Tankless, Water Heater, Water Meter, Water Purifier, Water Softener, Water Treatment, Blinds, Dishwasher, Dryer, Humidifier, Hood Fan, Alarm System, Stove, Washer, Wine Fridge, Two Refrigerators |
| Architectural Style | Bungalow |
| Basement Features | Apartment In Basement, Separate Entrance |
| Basement Type | N/a, N/a |
| Construction Status | Insulation Upgraded |
| Construction Style Attachment | Detached |
| Cooling Type | Central Air Conditioning |
| Exterior Finish | Brick |
| Fire Protection | Security System, Smoke Detectors |
| Fireplace Present | Yes |
| Foundation Type | Block |
| Heating Fuel | Natural Gas |
| Heating Type | Forced Air |
| Stories Total | 1 |
| Size Interior | 700 - 1,100 Ft2 |
| Type | House |
| Utility Water | Municipal Water |
Parking
| No Garage |
Land
| Acreage | No |
| Land Amenities | Public Transit, Schools, Hospital |
| Sewer | Sanitary Sewer |
| Size Depth | 132 Ft |
| Size Frontage | 40 Ft |
| Size Irregular | 40 X 132 Ft |
| Size Total Text | 40 X 132 Ft |
Contact Us
Contact us for more information
Randy Ramadhin
Broker
www.randyramadhin.com/
1780 Albion Road Unit 2 & 3
Toronto, Ontario M9V 1C1
(416) 742-8000
(416) 742-8001


