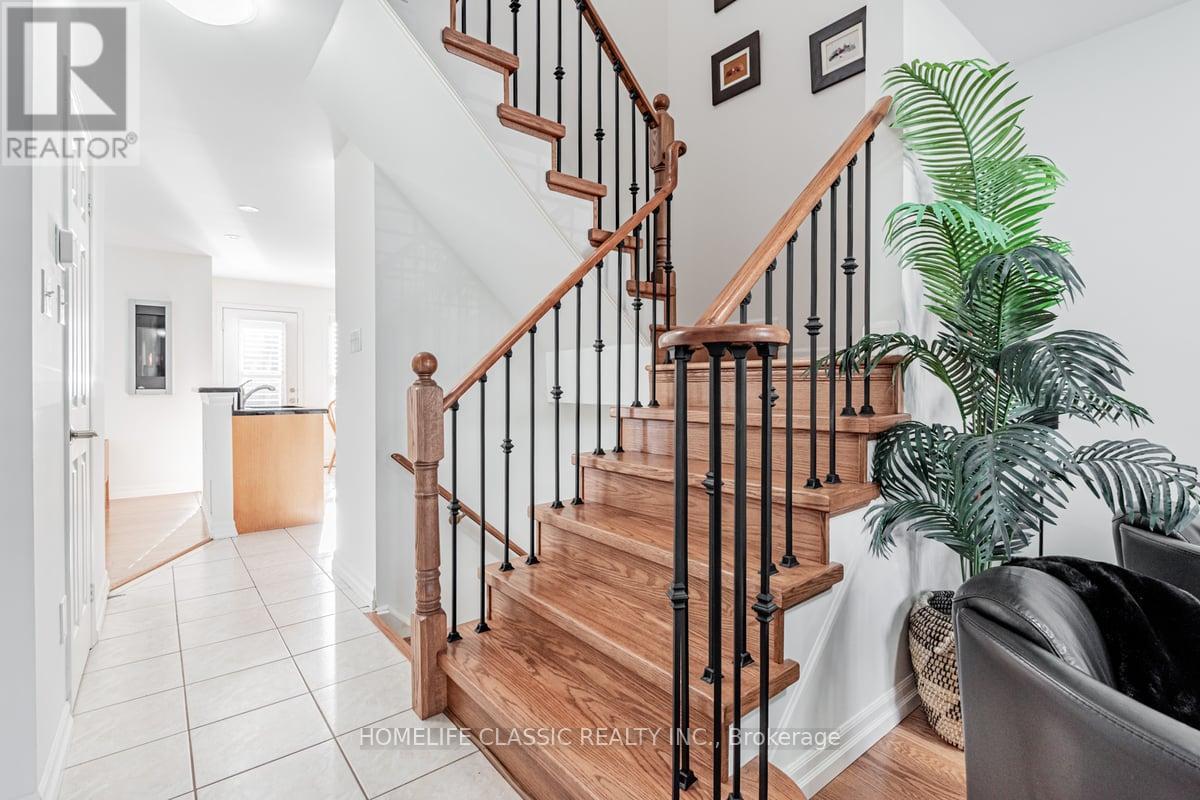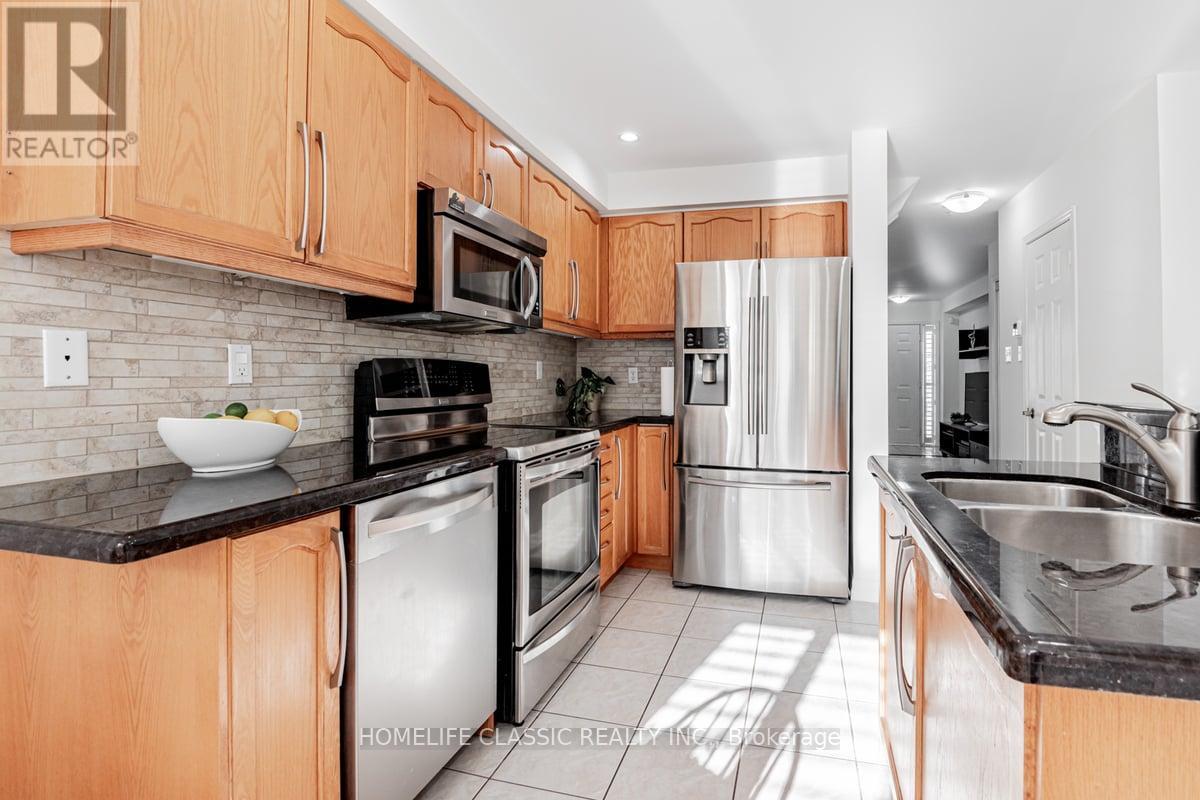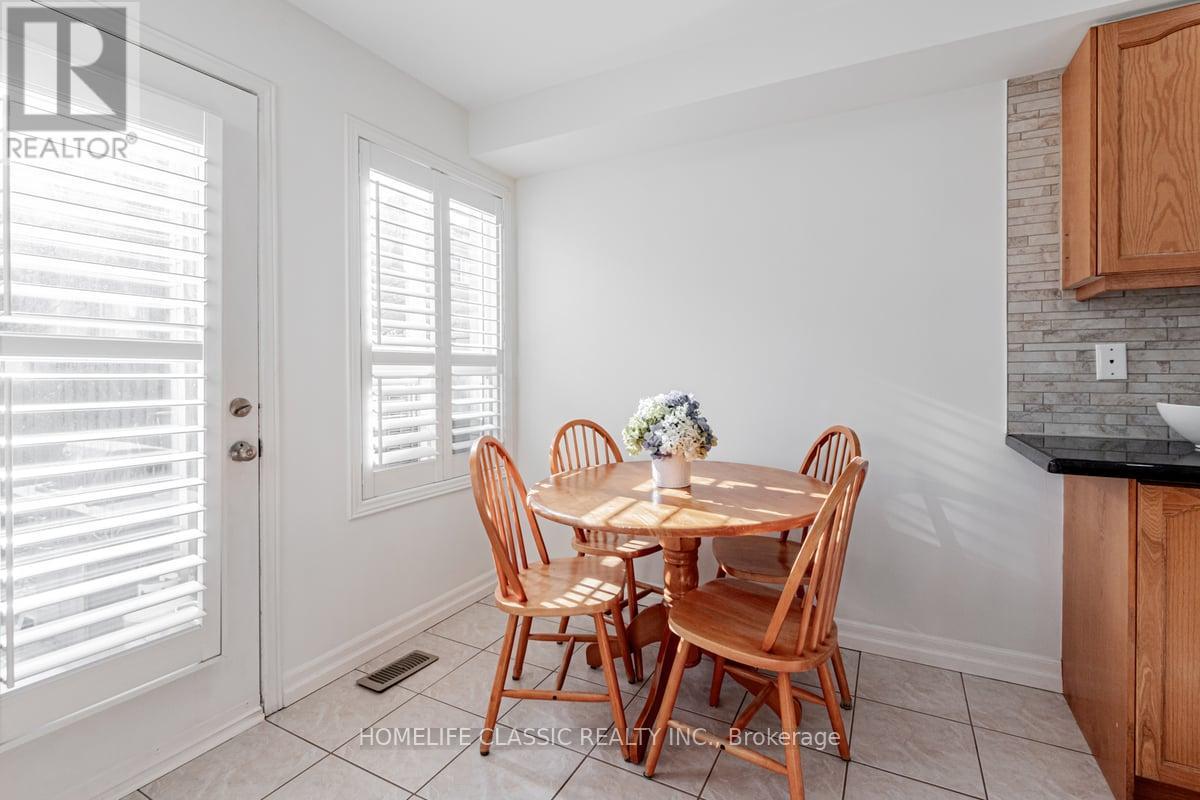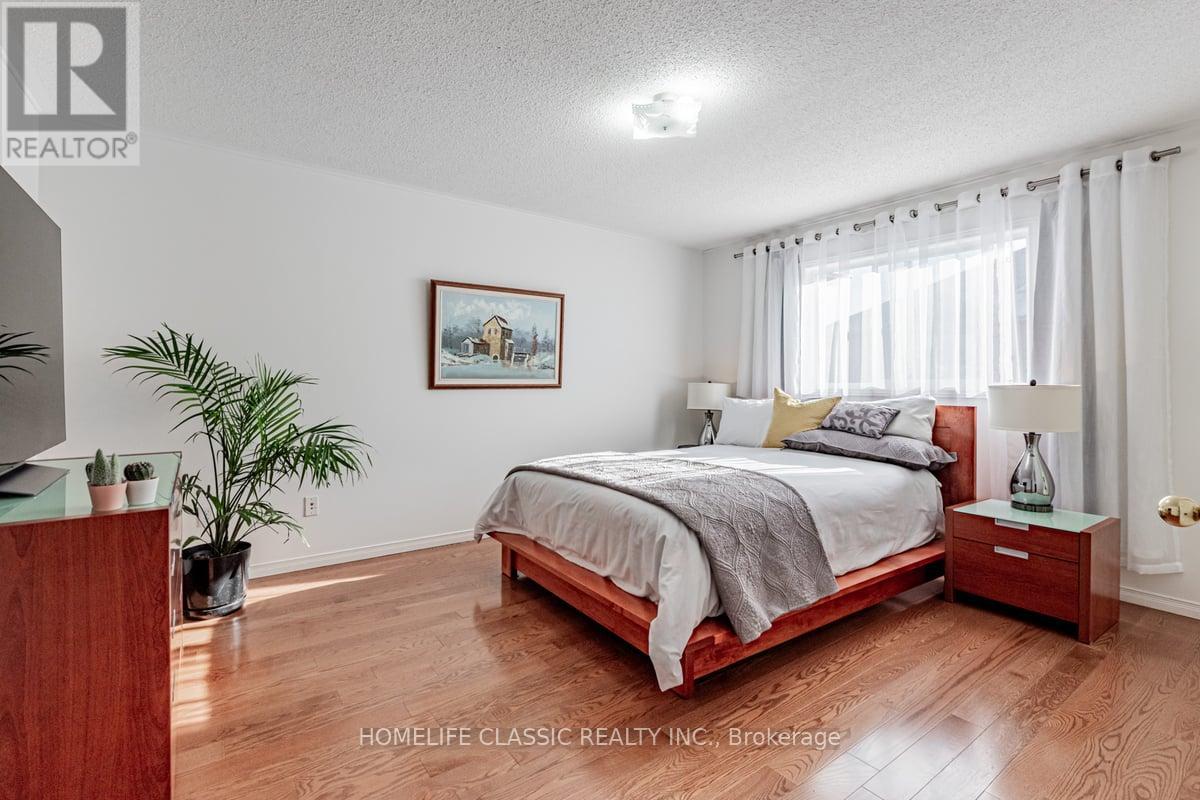37 Bassett Avenue Richmond Hill, Ontario L4B 4J9
$1,188,000
Gorgeous Freehold Townhome in Desirable Bayview Glen Area. Quiet Location-Convenient To Yonge, Transit. Close to the Highway, GO train Station, Schools, Shops, Restaurants, Parks, and more nearby. Great Layout, Freshly Painted, Smoot Ceiling in Main floor, Fully Fenced Yd, Bright spacious Kitchen, Granit Counter top, center island, Breakfast bar Opens To Family Rm & W/O to patio. Open concept Living room, LED pot lights, main and 2nd level boost Beautiful Hardwood Floors, 3 Good size bedrooms, Updated Bathrooms. Primary Bedroom has W-in closet & Ensuite Bathroom. Large Finished Room In Bsmt. For Den/Office, Work Bench, Basement Duct Insulated for Energy Efficiency, New Heat Pump & Furnace Installed 2023 Nov. Water Heater Owned. Very Well Kept, Clean Home. First time on Market! Just Move in and Enjoy! **** EXTRAS **** All existing Appliances: Stainless-steel Fridge, Stove, B-in Dishwasher, Microwave. Clots Washer & Dryer, Workbench in Bsmt., Insulated duct in Basement, LED spotlights, Hot water heater Owned, Extended Driveway (id:24801)
Open House
This property has open houses!
1:00 pm
Ends at:4:00 pm
Property Details
| MLS® Number | N11923830 |
| Property Type | Single Family |
| Community Name | Langstaff |
| ParkingSpaceTotal | 4 |
Building
| BathroomTotal | 3 |
| BedroomsAboveGround | 3 |
| BedroomsBelowGround | 1 |
| BedroomsTotal | 4 |
| Amenities | Fireplace(s) |
| Appliances | Water Heater, Window Coverings |
| BasementDevelopment | Partially Finished |
| BasementType | N/a (partially Finished) |
| ConstructionStatus | Insulation Upgraded |
| ConstructionStyleAttachment | Attached |
| CoolingType | Central Air Conditioning |
| ExteriorFinish | Brick |
| FireplacePresent | Yes |
| FlooringType | Hardwood, Ceramic, Carpeted |
| FoundationType | Poured Concrete |
| HalfBathTotal | 1 |
| HeatingFuel | Natural Gas |
| HeatingType | Forced Air |
| StoriesTotal | 2 |
| Type | Row / Townhouse |
| UtilityWater | Municipal Water |
Parking
| Attached Garage |
Land
| Acreage | No |
| Sewer | Sanitary Sewer |
| SizeDepth | 77 Ft ,2 In |
| SizeFrontage | 24 Ft ,7 In |
| SizeIrregular | 24.63 X 77.17 Ft |
| SizeTotalText | 24.63 X 77.17 Ft |
Rooms
| Level | Type | Length | Width | Dimensions |
|---|---|---|---|---|
| Second Level | Primary Bedroom | 4.54 m | 3.75 m | 4.54 m x 3.75 m |
| Second Level | Bedroom 2 | 3.07 m | 3.01 m | 3.07 m x 3.01 m |
| Second Level | Bedroom 3 | 4.06 m | 3.04 m | 4.06 m x 3.04 m |
| Basement | Office | 4.45 m | 3.74 m | 4.45 m x 3.74 m |
| Ground Level | Living Room | 4.5 m | 4.06 m | 4.5 m x 4.06 m |
| Ground Level | Dining Room | 4.5 m | 4.06 m | 4.5 m x 4.06 m |
| Ground Level | Family Room | 3.5 m | 3.14 m | 3.5 m x 3.14 m |
| Ground Level | Kitchen | 5.45 m | 2.56 m | 5.45 m x 2.56 m |
| Ground Level | Eating Area | 5.45 m | 2.56 m | 5.45 m x 2.56 m |
https://www.realtor.ca/real-estate/27803156/37-bassett-avenue-richmond-hill-langstaff-langstaff
Interested?
Contact us for more information
Maria Puskas
Salesperson
1600 Steeles Ave W#36
Concord, Ontario L4K 4M2































