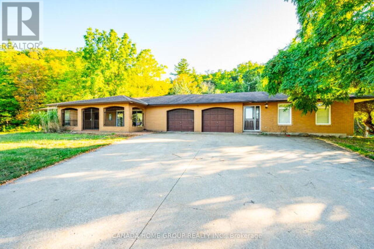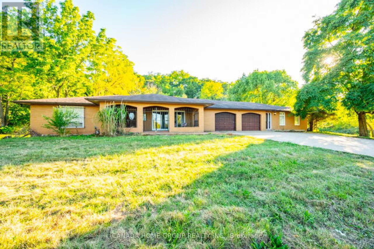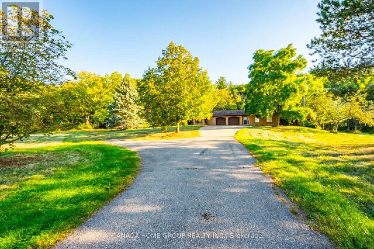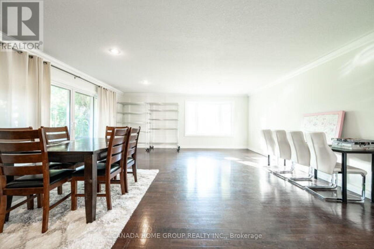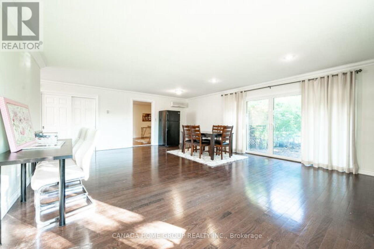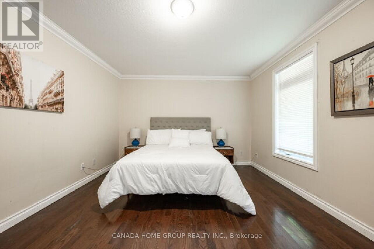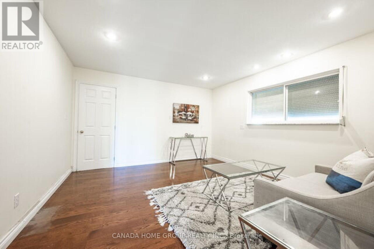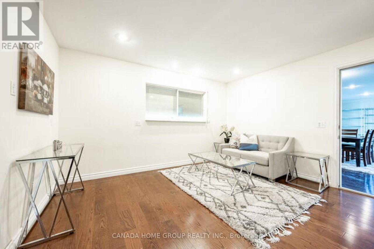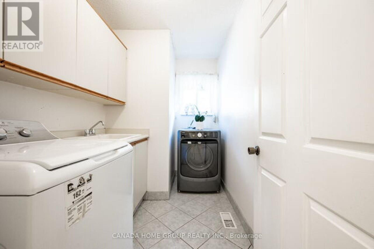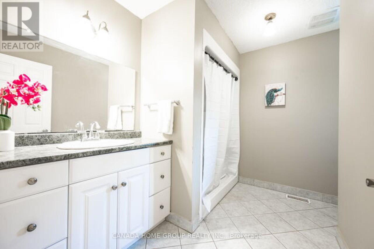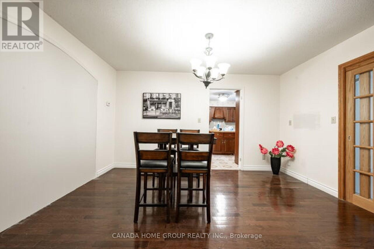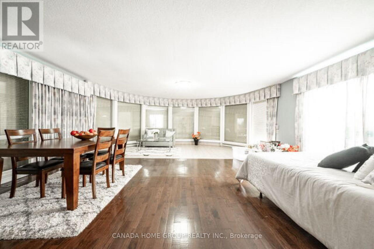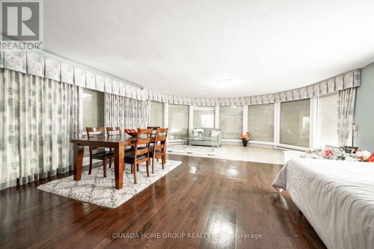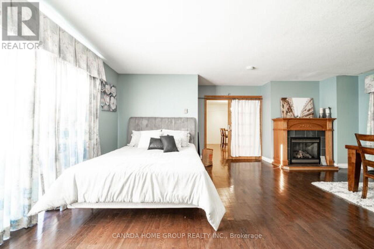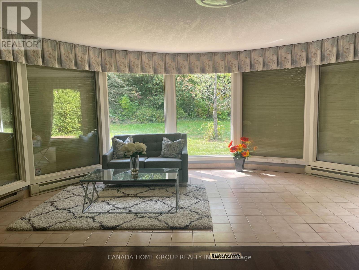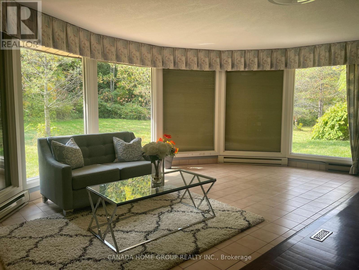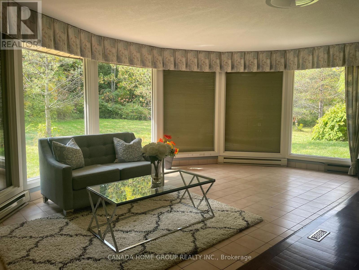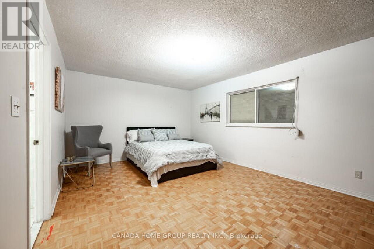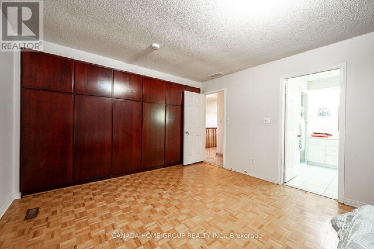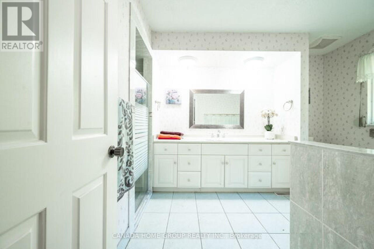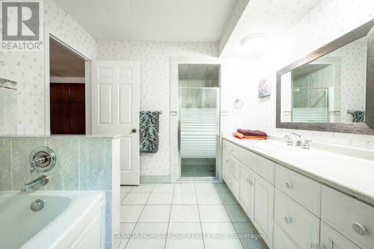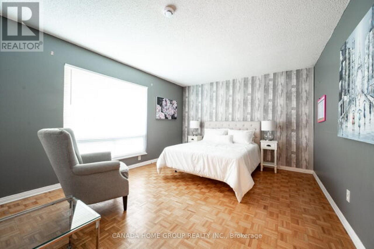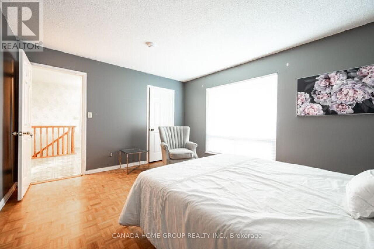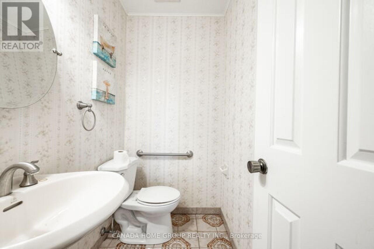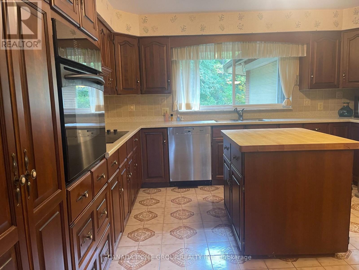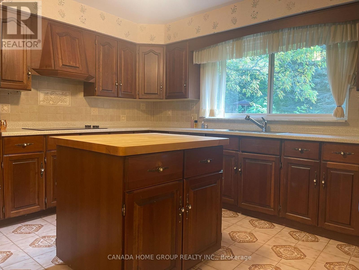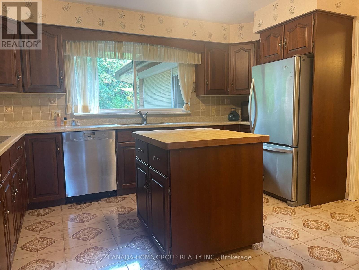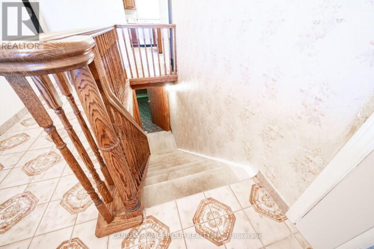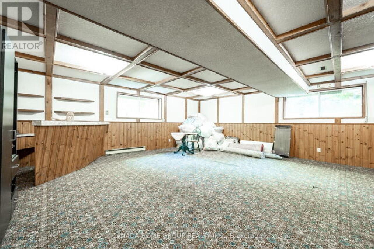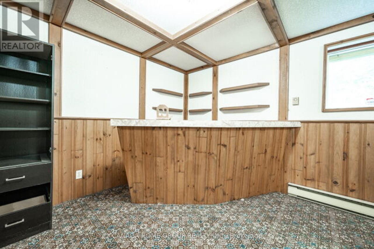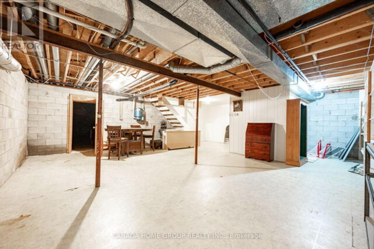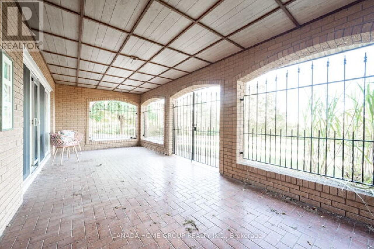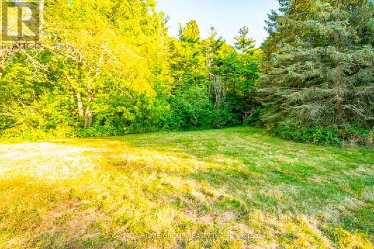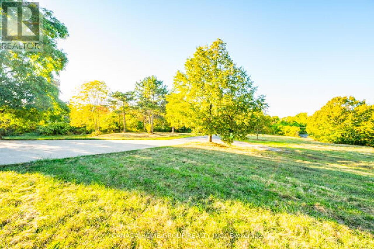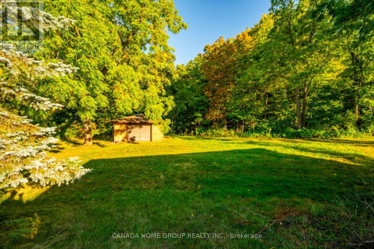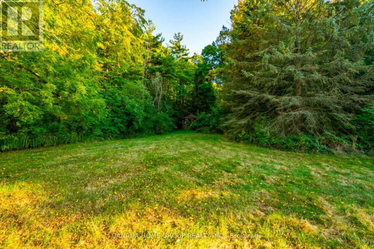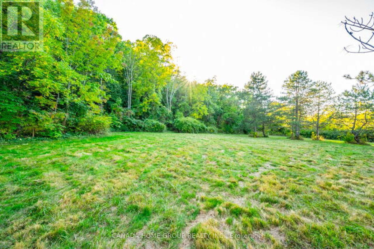37 Bartlett Avenue Grimsby, Ontario L3M 5G6
$3,500 Monthly
Rare Offered Opportunity To Live In A Such An Amazing Paradise Home, This Property Surrounded W/Ravine, Enjoys Highly Sought After Premiums Namely Forever Escarpment View and Everlasting Forest, Adjacent Ravine, Massive Woods and Greenery, and Breathtaking Tranquility. This Lovely Home Is Close to All Amenities Including Parks, Beaches, Trails, Public Transit, Shopping, Restaurants, and Newly Built Schools and Hospital. This Property Has An Easy Access to Hwy QEW With Quick Rides to GTA and Niagara Falls. Location Wise, Grimsby Is Just Like Crown Jewel Shining Right Between Lake Ontario and Niagara Escarpment Which Enjoys Both Water and Mountain-Like Views. With New GO Train Station Coming, Grimsby Can Only Be Better and Brighter. A True Golden Location. Don't Wait, Move In Now And Start Enjoying Life! (id:24801)
Property Details
| MLS® Number | X12425606 |
| Property Type | Single Family |
| Community Name | 542 - Grimsby East |
| Amenities Near By | Golf Nearby, Hospital, Park, Place Of Worship |
| Features | Cul-de-sac, Conservation/green Belt, In-law Suite |
| Parking Space Total | 12 |
Building
| Bathroom Total | 3 |
| Bedrooms Above Ground | 4 |
| Bedrooms Total | 4 |
| Appliances | Oven - Built-in, Dishwasher, Dryer, Stove, Washer, Window Coverings, Refrigerator |
| Architectural Style | Bungalow |
| Basement Development | Partially Finished |
| Basement Type | N/a (partially Finished) |
| Construction Style Attachment | Detached |
| Cooling Type | Central Air Conditioning |
| Exterior Finish | Brick, Shingles |
| Fireplace Present | Yes |
| Foundation Type | Brick |
| Heating Fuel | Natural Gas |
| Heating Type | Forced Air |
| Stories Total | 1 |
| Size Interior | 3,500 - 5,000 Ft2 |
| Type | House |
Parking
| Garage |
Land
| Acreage | No |
| Land Amenities | Golf Nearby, Hospital, Park, Place Of Worship |
| Sewer | Septic System |
| Size Depth | 413 Ft ,2 In |
| Size Frontage | 617 Ft ,7 In |
| Size Irregular | 617.6 X 413.2 Ft |
| Size Total Text | 617.6 X 413.2 Ft |
Rooms
| Level | Type | Length | Width | Dimensions |
|---|---|---|---|---|
| Lower Level | Recreational, Games Room | Measurements not available | ||
| Main Level | Living Room | 6 m | 6 m | 6 m x 6 m |
| Main Level | Family Room | 6 m | 8 m | 6 m x 8 m |
| Main Level | Kitchen | 5.18 m | 7 m | 5.18 m x 7 m |
| Main Level | Primary Bedroom | 4 m | 6 m | 4 m x 6 m |
| Main Level | Bedroom 2 | 4 m | 5 m | 4 m x 5 m |
| Main Level | Bedroom 3 | 4 m | 5 m | 4 m x 5 m |
| Main Level | Bedroom 4 | 4 m | 5 m | 4 m x 5 m |
| Main Level | Laundry Room | 3 m | 5 m | 3 m x 5 m |
https://www.realtor.ca/real-estate/28911013/37-bartlett-avenue-grimsby-grimsby-east-542-grimsby-east
Contact Us
Contact us for more information
Mei-Ling Wan
Broker
700 Dorval Dr #401
Oakville, Ontario L6K 3V3
(905) 337-9888
(905) 337-0666
www.canadahomegrouprealty.com/


