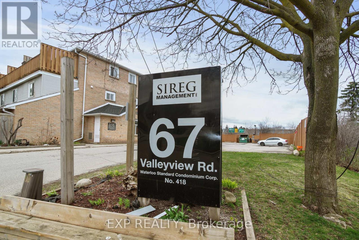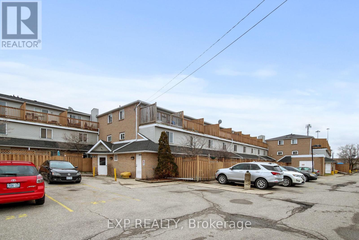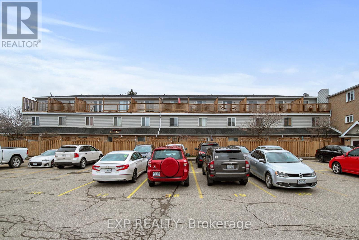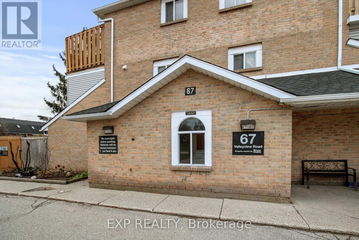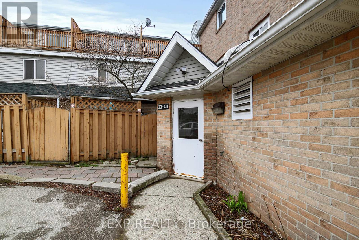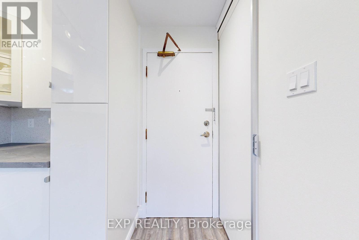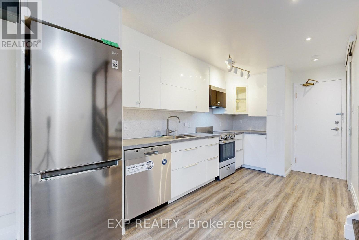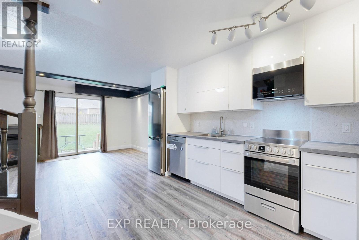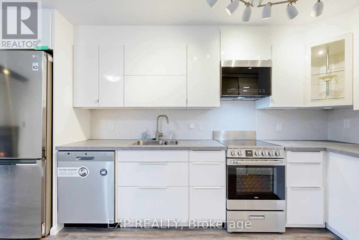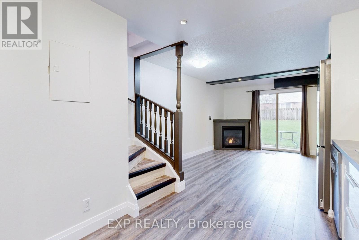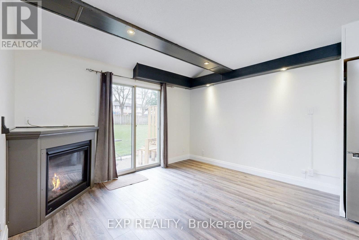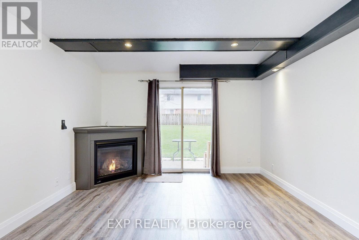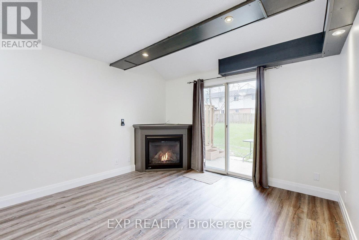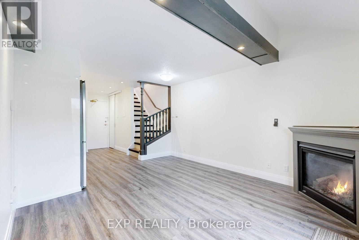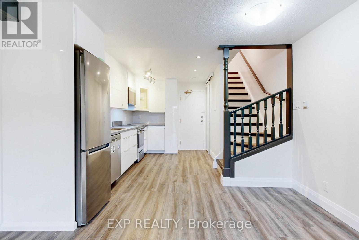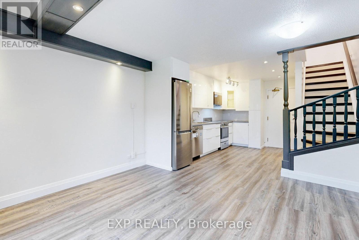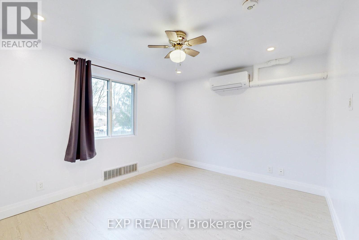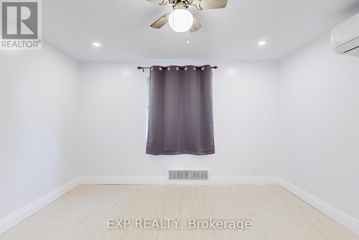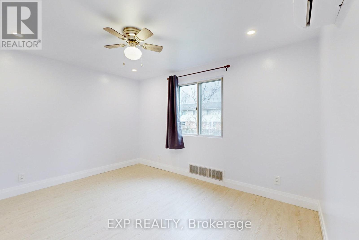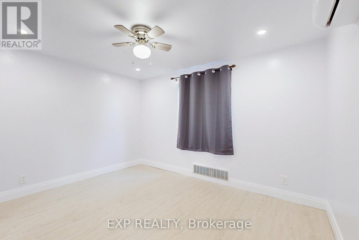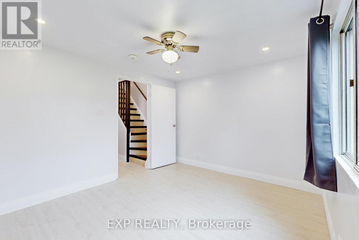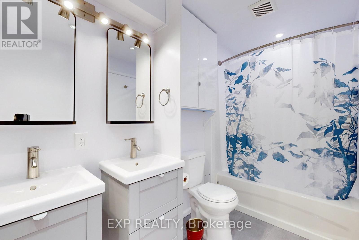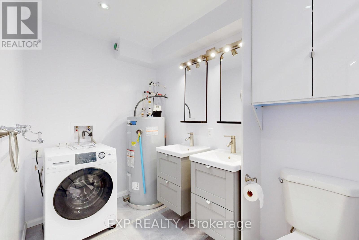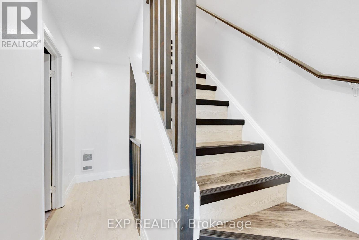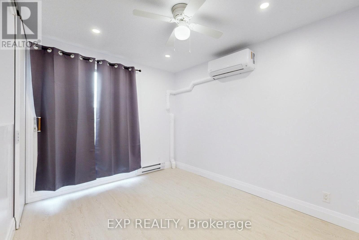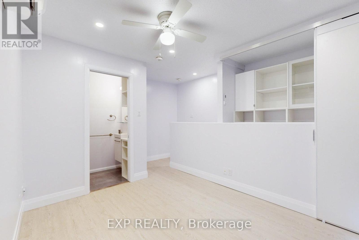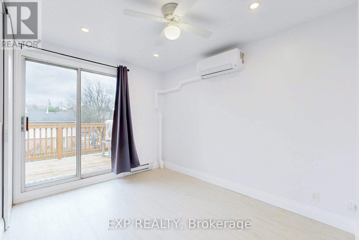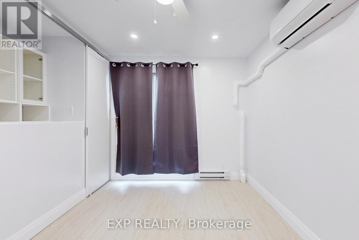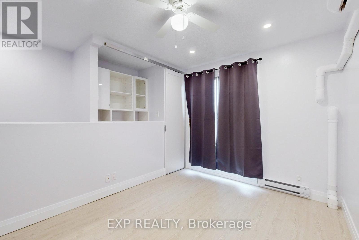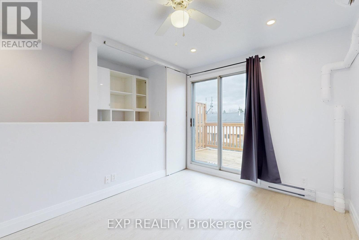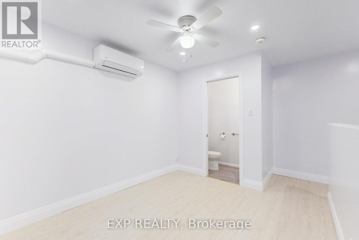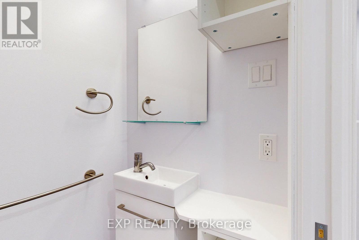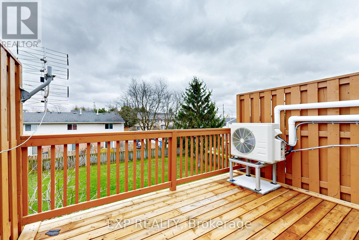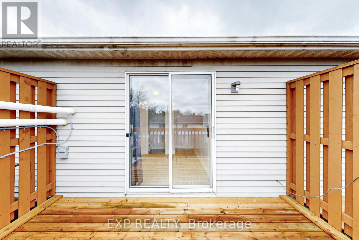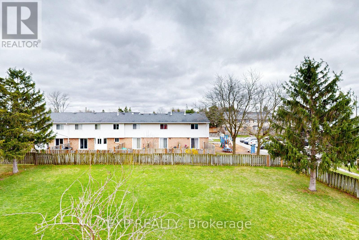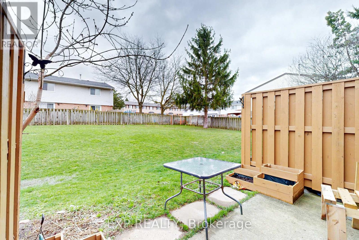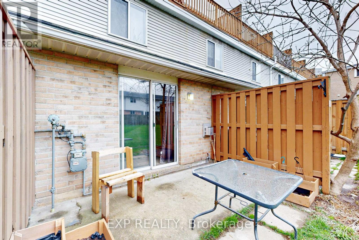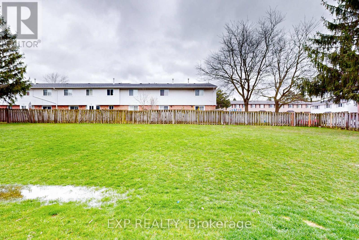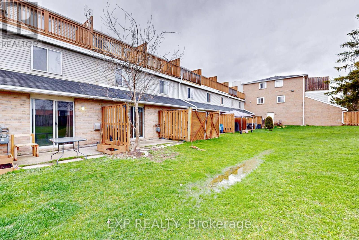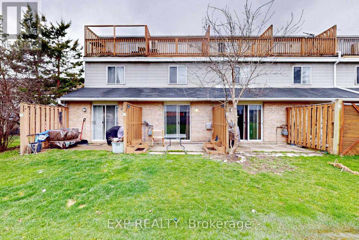37 - 67 Valleyview Road Kitchener, Ontario N2E 3J1
$469,000Maintenance, Water, Insurance, Parking, Common Area Maintenance
$230 Monthly
Maintenance, Water, Insurance, Parking, Common Area Maintenance
$230 MonthlyAttention First Time Homebuyers And/Or Investors!! This Gorgeous,Newly Renovated Is Not Only Stunning But Also Has A 2 Piece ensuite In The Master Bedroom That The Owner Just Added. The Balcony Is Amazing From The Master Bedroom! Located 3 Minutes To The Highway And Shopping Center Across The Street and Schools Close By. Everything Is New So It Will Feel Like A New House. For Investors, It Will Attract A Grade A Tenant! This Beauty Will Move Fast! **** EXTRAS **** Stove, Fridge, Washer/Dryer (1 unit), Dishwasher , Heat Pump/AC In Both Bedrooms,Range Fan (id:24801)
Property Details
| MLS® Number | X8241238 |
| Property Type | Single Family |
| AmenitiesNearBy | Place Of Worship, Park, Public Transit, Schools |
| CommunityFeatures | Pet Restrictions, Community Centre |
| Features | Balcony, In Suite Laundry |
| ParkingSpaceTotal | 1 |
Building
| BathroomTotal | 2 |
| BedroomsAboveGround | 2 |
| BedroomsTotal | 2 |
| Appliances | Water Heater |
| ExteriorFinish | Brick |
| FireProtection | Smoke Detectors |
| FireplacePresent | Yes |
| FireplaceTotal | 1 |
| HalfBathTotal | 1 |
| HeatingFuel | Natural Gas |
| HeatingType | Other |
| StoriesTotal | 3 |
| SizeInterior | 799.9932 - 898.9921 Sqft |
| Type | Row / Townhouse |
Land
| Acreage | No |
| LandAmenities | Place Of Worship, Park, Public Transit, Schools |
Rooms
| Level | Type | Length | Width | Dimensions |
|---|---|---|---|---|
| Second Level | Bedroom | 3.68 m | 2.71 m | 3.68 m x 2.71 m |
| Third Level | Primary Bedroom | 3.65 m | 3.05 m | 3.65 m x 3.05 m |
| Main Level | Living Room | 4.45 m | 3.68 m | 4.45 m x 3.68 m |
| Main Level | Kitchen | 2.98 m | 2.47 m | 2.98 m x 2.47 m |
https://www.realtor.ca/real-estate/26761033/37-67-valleyview-road-kitchener
Interested?
Contact us for more information
Marianne Padjan
Salesperson
4711 Yonge St 10th Flr, 106430
Toronto, Ontario M2N 6K8


