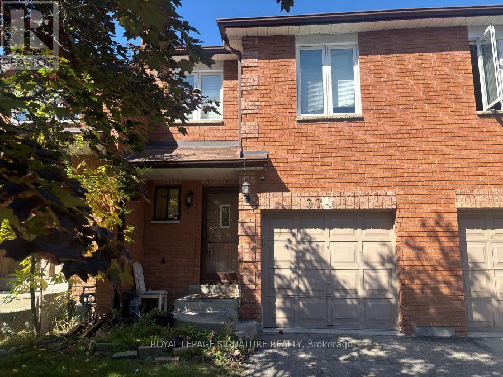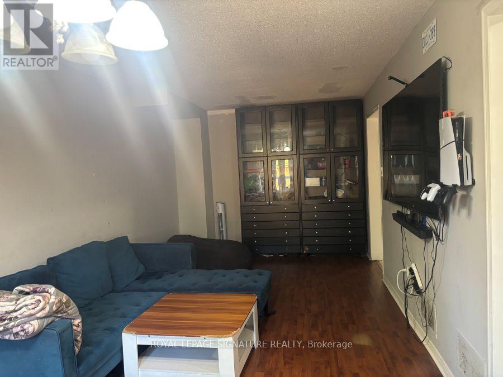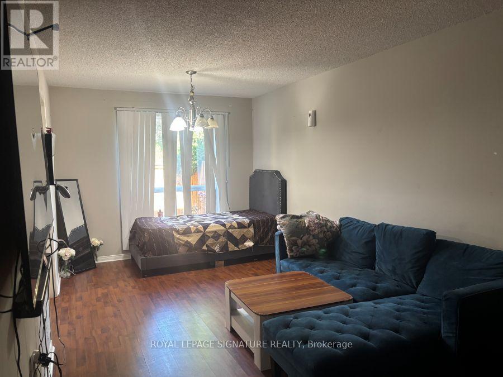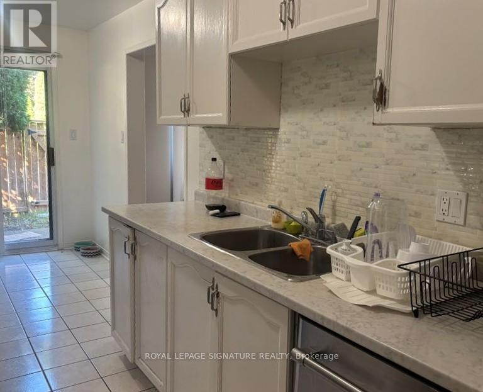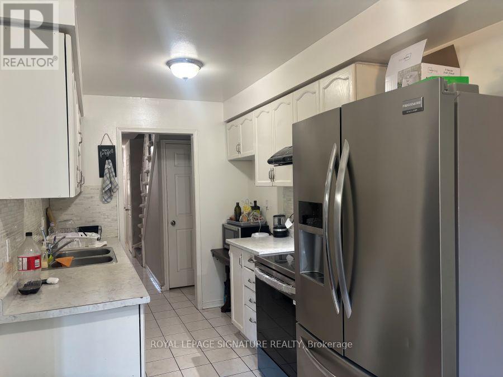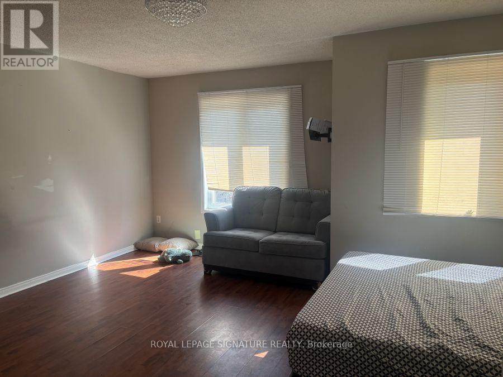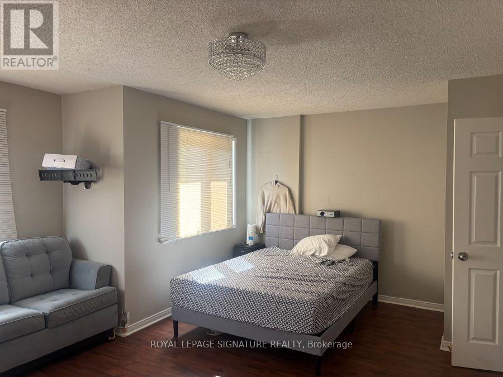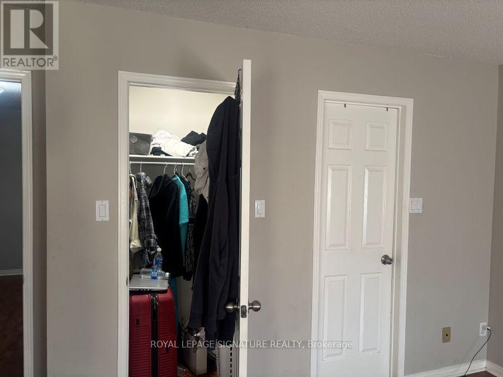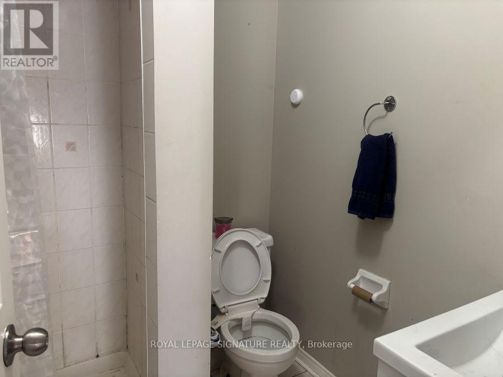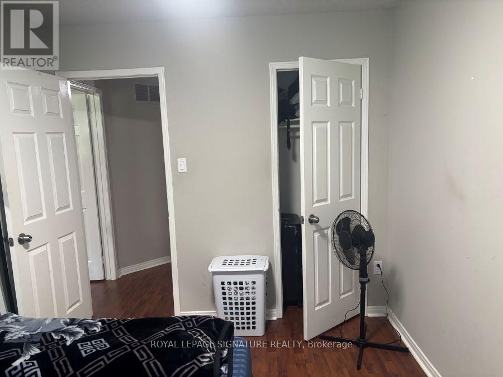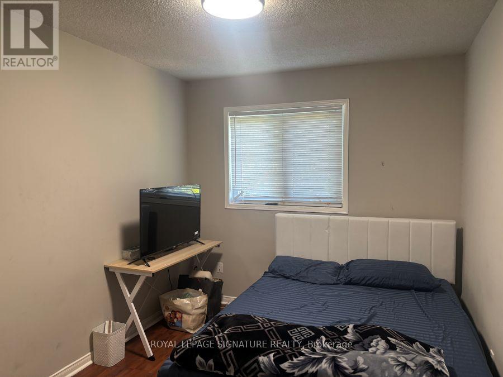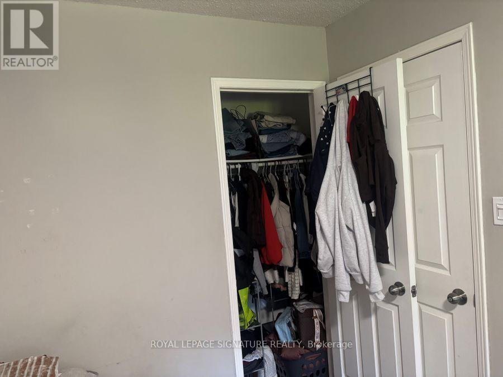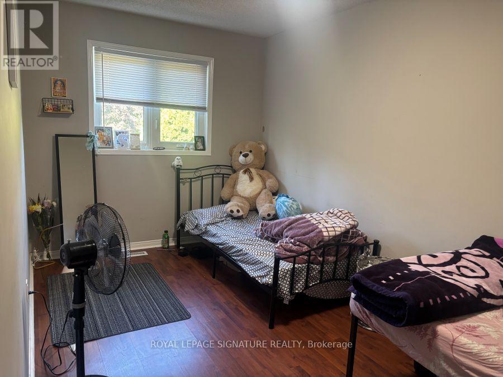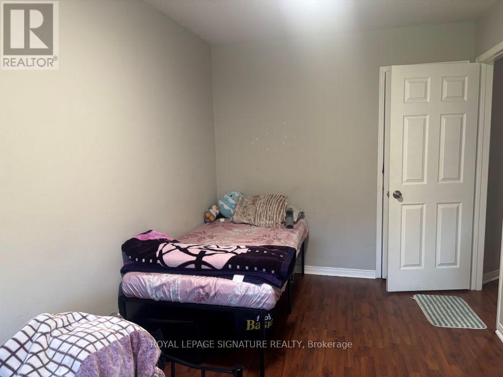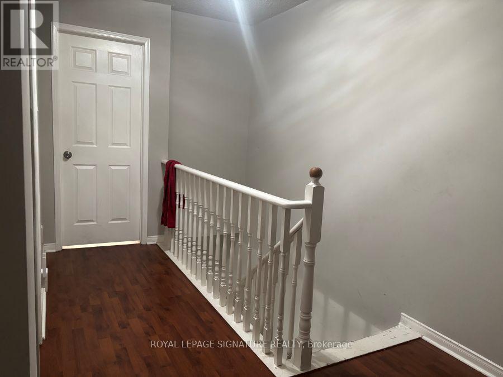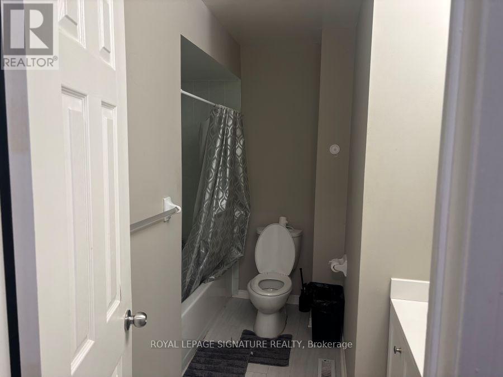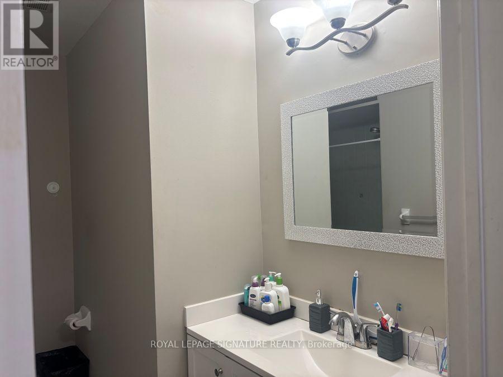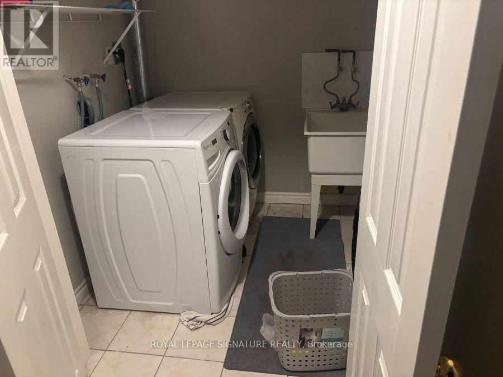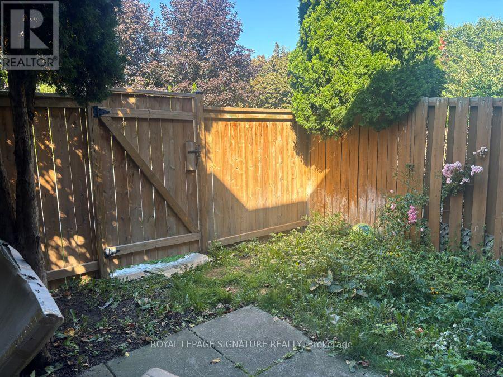37 - 550 Steddick Court Mississauga, Ontario L5R 3S8
1 Bedroom
3 Bathroom
1,200 - 1,399 ft2
Central Air Conditioning
Forced Air
$1,300 Monthly
Primary bedroom with private en suite 3-pc washroom, and Second bedroom with shared washroom (rent $1,150) available in a Beautiful, Well Located 3-bedroom Townhouse. Close To Square One, Highway 403, Heartland Town Centre, Transit & Parks. Spacious Shared Living/Dining and Kitchen With Large Window O/Looking The Yard. Share a townhouse with female tenants in other two bedrooms and a male tenant in the basement. All Utilities included. Includes internet. (id:24801)
Property Details
| MLS® Number | W12438256 |
| Property Type | Single Family |
| Community Name | Hurontario |
| Amenities Near By | Park, Public Transit, Schools |
| Community Features | Pets Allowed With Restrictions |
| Equipment Type | Water Heater |
| Parking Space Total | 2 |
| Rental Equipment Type | Water Heater |
Building
| Bathroom Total | 3 |
| Bedrooms Above Ground | 1 |
| Bedrooms Total | 1 |
| Amenities | Visitor Parking |
| Appliances | All |
| Basement Type | None |
| Cooling Type | Central Air Conditioning |
| Exterior Finish | Brick |
| Fire Protection | Smoke Detectors |
| Half Bath Total | 1 |
| Heating Fuel | Natural Gas |
| Heating Type | Forced Air |
| Stories Total | 2 |
| Size Interior | 1,200 - 1,399 Ft2 |
| Type | Row / Townhouse |
Parking
| Attached Garage | |
| Garage |
Land
| Acreage | No |
| Land Amenities | Park, Public Transit, Schools |
Rooms
| Level | Type | Length | Width | Dimensions |
|---|---|---|---|---|
| Second Level | Primary Bedroom | 5.1 m | 3.51 m | 5.1 m x 3.51 m |
| Second Level | Bedroom 2 | 4.65 m | 4.38 m | 4.65 m x 4.38 m |
| Second Level | Bedroom 3 | 3.53 m | 2.69 m | 3.53 m x 2.69 m |
| Second Level | Bathroom | Measurements not available | ||
| Second Level | Bathroom | Measurements not available | ||
| Ground Level | Living Room | 4.04 m | 2.89 m | 4.04 m x 2.89 m |
| Ground Level | Dining Room | 3.05 m | 2.89 m | 3.05 m x 2.89 m |
| Ground Level | Kitchen | 4.7 m | 4.57 m | 4.7 m x 4.57 m |
| Ground Level | Eating Area | Measurements not available |
https://www.realtor.ca/real-estate/28937285/37-550-steddick-court-mississauga-hurontario-hurontario
Contact Us
Contact us for more information
Atul Agrawal
Salesperson
(647) 832-5652
mobile.twitter.com/AtulAgra2021
Royal LePage Signature Realty
201-30 Eglinton Ave West
Mississauga, Ontario L5R 3E7
201-30 Eglinton Ave West
Mississauga, Ontario L5R 3E7
(905) 568-2121
(905) 568-2588


