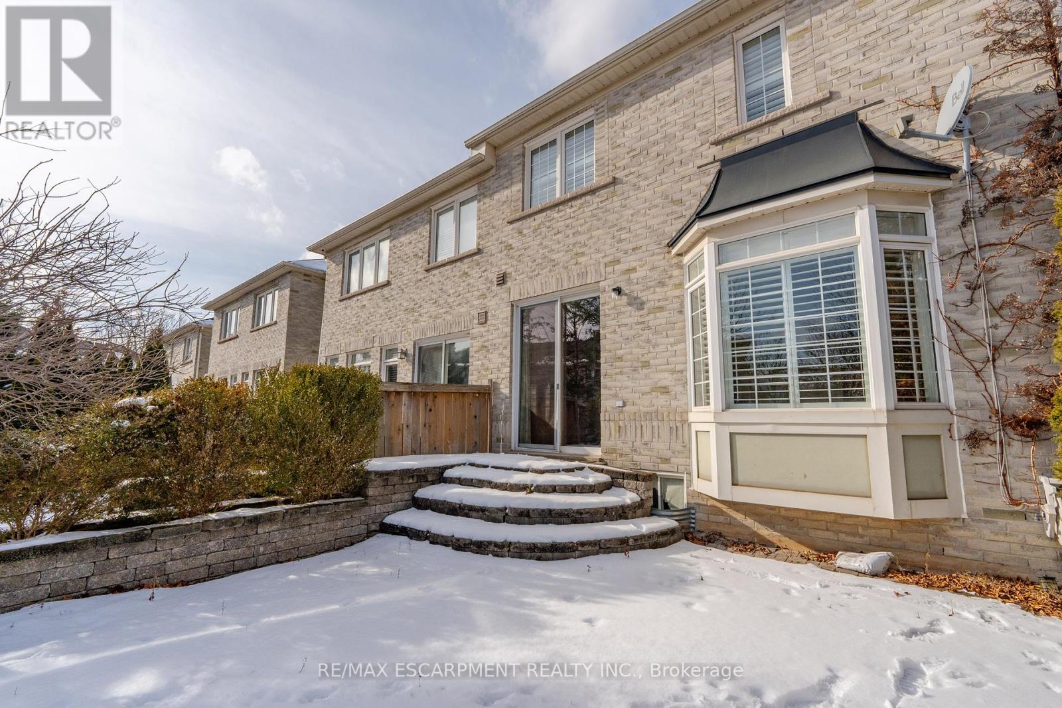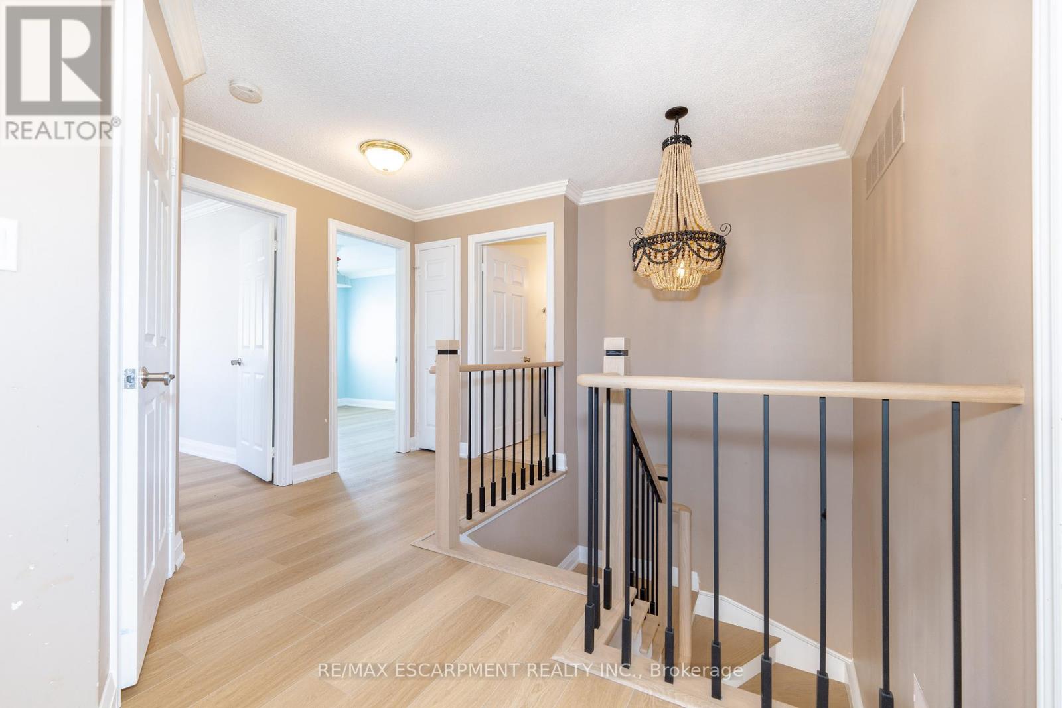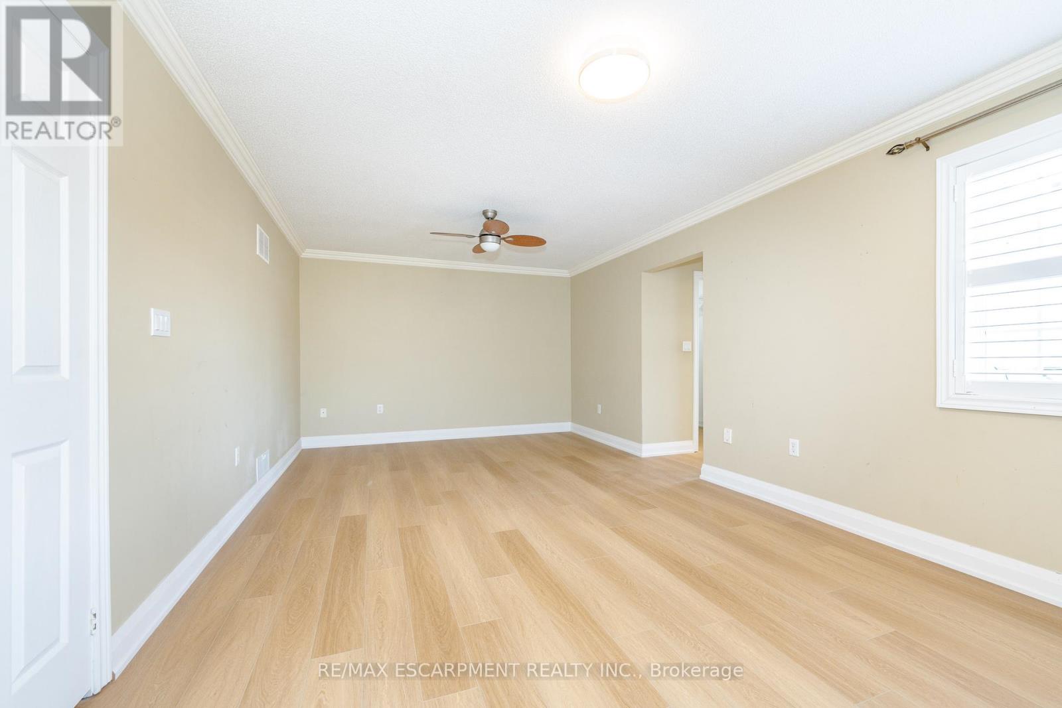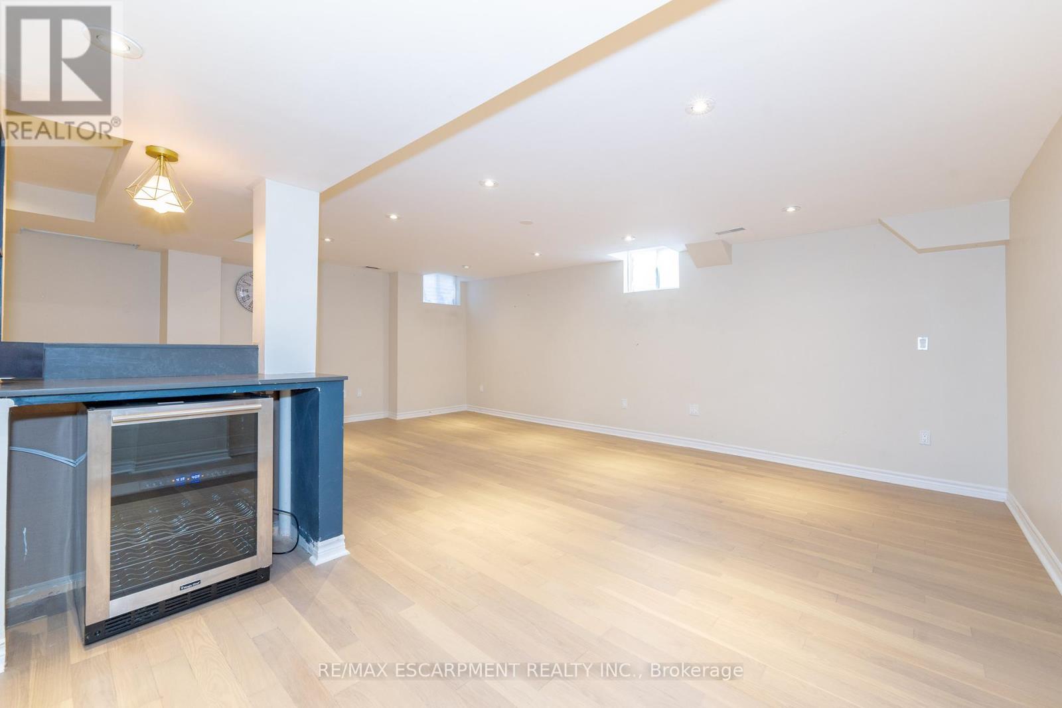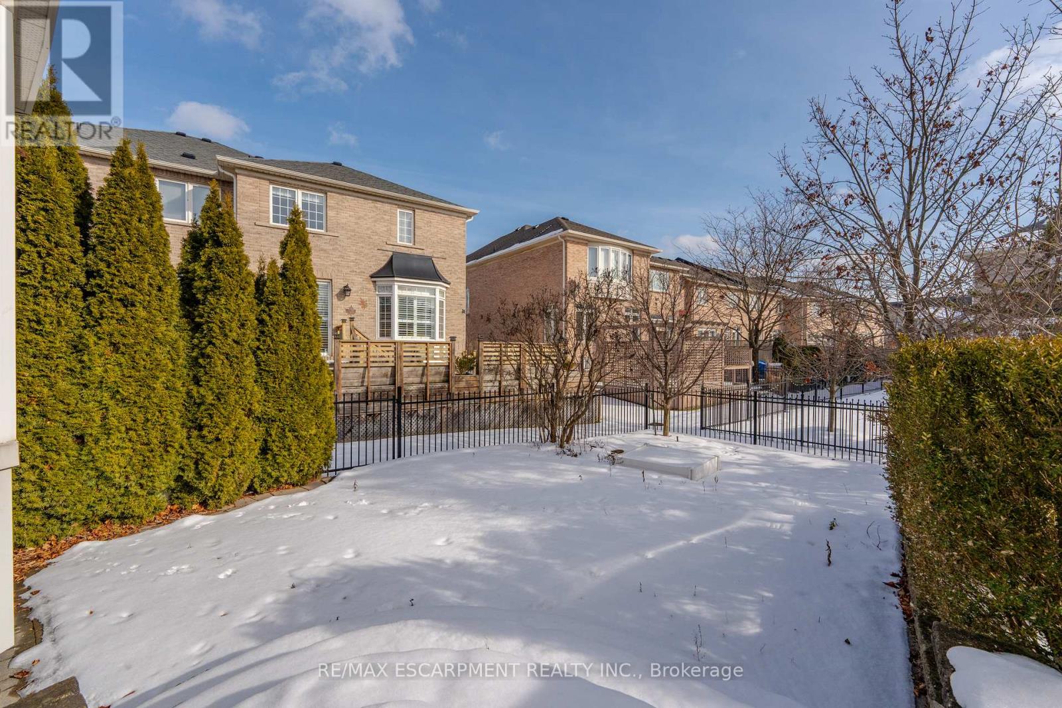37 - 2295 Rochester Circle Oakville, Ontario L6M 5C9
$3,950 Monthly
Stunning End-Unit Townhome in Bronte Creek! Located in a quiet enclave, this gorgeous home features 2,500+ sqft. of living space with an attached double garage and professional landscaping. The main level offers gleaming hardwood floors, crown moulding, and a gourmet kitchen with maple cabinets, granite countertops, and a butler's pantry. Gas fireplace in Family room. The primary suite includes a spa-like ensuite with a Jacuzzi tub, plus convenient second-floor laundry. The finished basement boasts a rec room, bathroom, wine cellar, and cedar closet. Excellent schools nearby. A perfect blend of style and comfort! Book a showing today! **** EXTRAS **** All of the carpets will be replaced with luxury vinyl flooring throughout the home. There is a comprehensive property maintenance plan with Enercare that covers electrical, plumbing, AC, Furnance. The cost is covered by me as landlord. (id:24801)
Property Details
| MLS® Number | W11902446 |
| Property Type | Single Family |
| Community Name | Palermo West |
| Parking Space Total | 4 |
Building
| Bathroom Total | 4 |
| Bedrooms Above Ground | 3 |
| Bedrooms Below Ground | 1 |
| Bedrooms Total | 4 |
| Amenities | Fireplace(s) |
| Appliances | Dishwasher, Dryer, Microwave, Refrigerator, Stove, Washer |
| Basement Development | Finished |
| Basement Type | N/a (finished) |
| Construction Style Attachment | Attached |
| Cooling Type | Central Air Conditioning |
| Exterior Finish | Brick |
| Fireplace Present | Yes |
| Fireplace Total | 1 |
| Flooring Type | Hardwood, Laminate |
| Foundation Type | Poured Concrete |
| Half Bath Total | 1 |
| Heating Fuel | Natural Gas |
| Heating Type | Forced Air |
| Stories Total | 2 |
| Size Interior | 2,000 - 2,500 Ft2 |
| Type | Row / Townhouse |
| Utility Water | Municipal Water |
Parking
| Attached Garage |
Land
| Acreage | No |
| Sewer | Sanitary Sewer |
| Size Depth | 111 Ft ,6 In |
| Size Frontage | 52 Ft ,2 In |
| Size Irregular | 52.2 X 111.5 Ft |
| Size Total Text | 52.2 X 111.5 Ft |
Rooms
| Level | Type | Length | Width | Dimensions |
|---|---|---|---|---|
| Second Level | Primary Bedroom | 6.53 m | 3.71 m | 6.53 m x 3.71 m |
| Second Level | Bedroom 2 | 3.63 m | 3.28 m | 3.63 m x 3.28 m |
| Second Level | Bedroom 3 | 3.63 m | 3.12 m | 3.63 m x 3.12 m |
| Lower Level | Recreational, Games Room | 6.55 m | 3.63 m | 6.55 m x 3.63 m |
| Main Level | Living Room | 6.55 m | 3.63 m | 6.55 m x 3.63 m |
| Main Level | Dining Room | 6.55 m | 3.63 m | 6.55 m x 3.63 m |
| Main Level | Kitchen | 5.79 m | 2.84 m | 5.79 m x 2.84 m |
| Main Level | Family Room | 3.78 m | 3.68 m | 3.78 m x 3.68 m |
Contact Us
Contact us for more information
Betsy Wang
Broker
www.betsywangteam.com/
www.facebook.com/BetsyWangTeam
www.linkedin.com/in/betsy-wang-738b4113b/?originalSubdomain=ca
2180 Itabashi Way #4b
Burlington, Ontario L7M 5A5
(905) 639-7676
(905) 681-9908
www.remaxescarpment.com/
Ahmad Masri
Salesperson
www.betsywangteam.com/
www.facebook.com/soldbymasri
linkedin.com/in/ahmad-masri-83504145
2180 Itabashi Way #4c
Burlington, Ontario L7M 5A5
(905) 639-7676
(905) 681-9908





