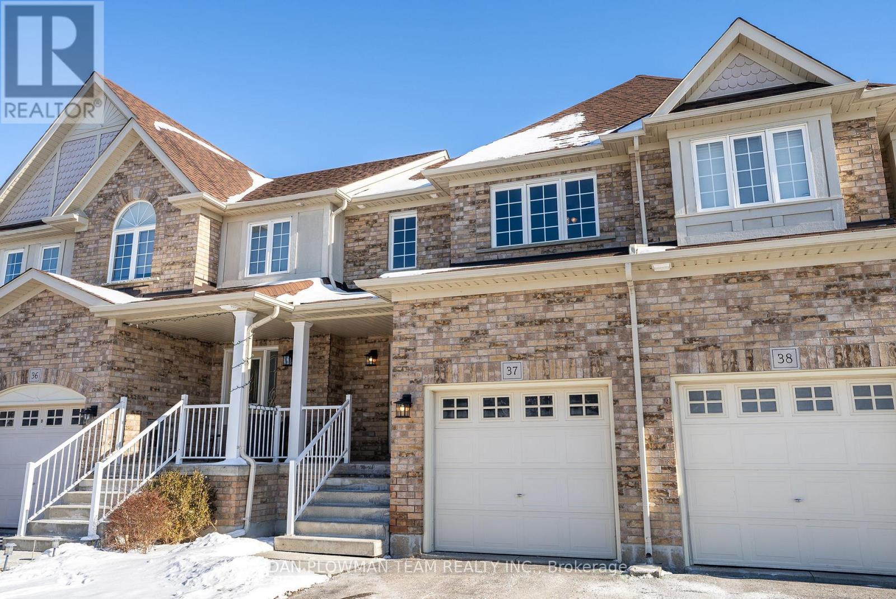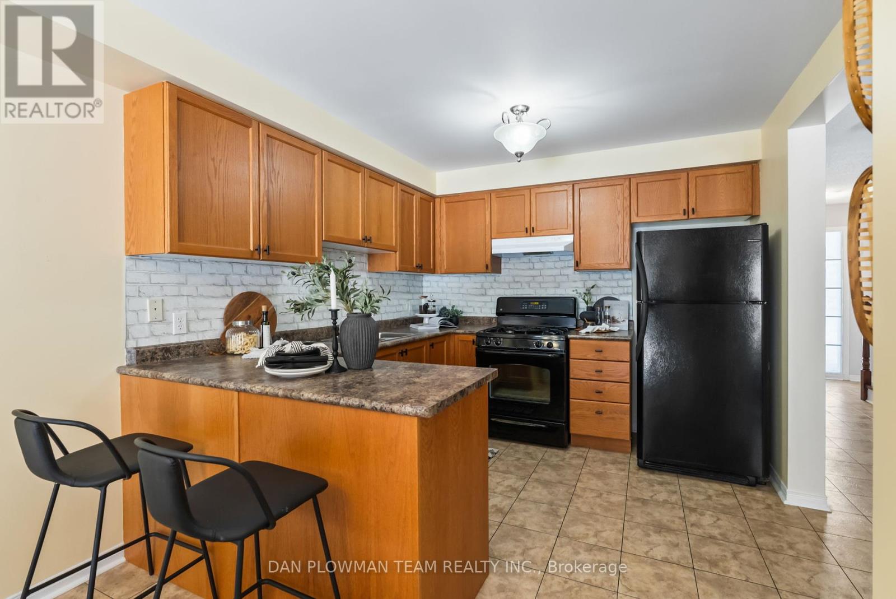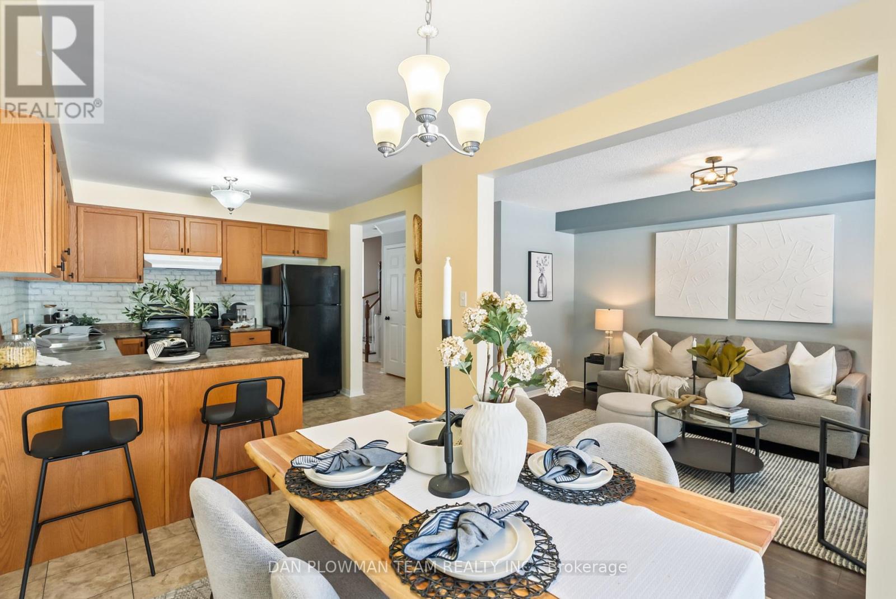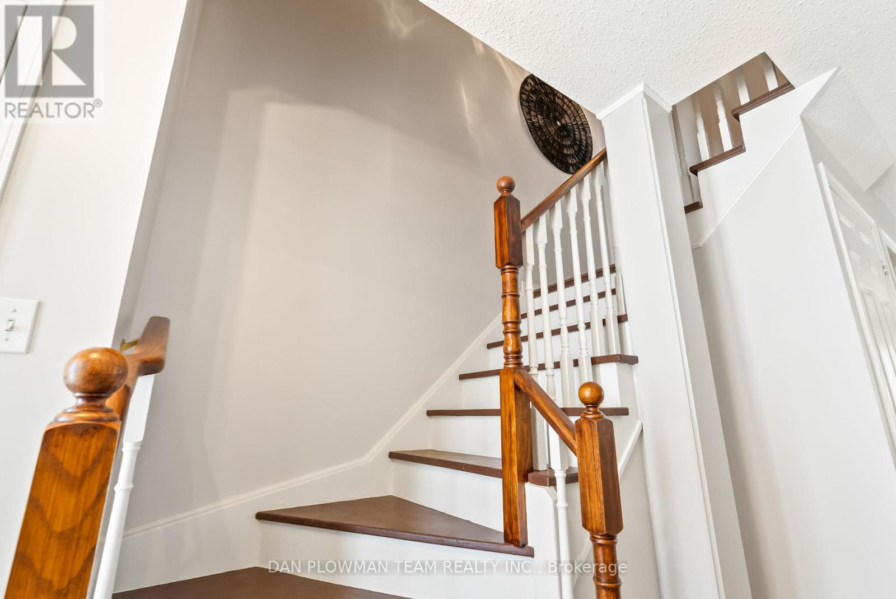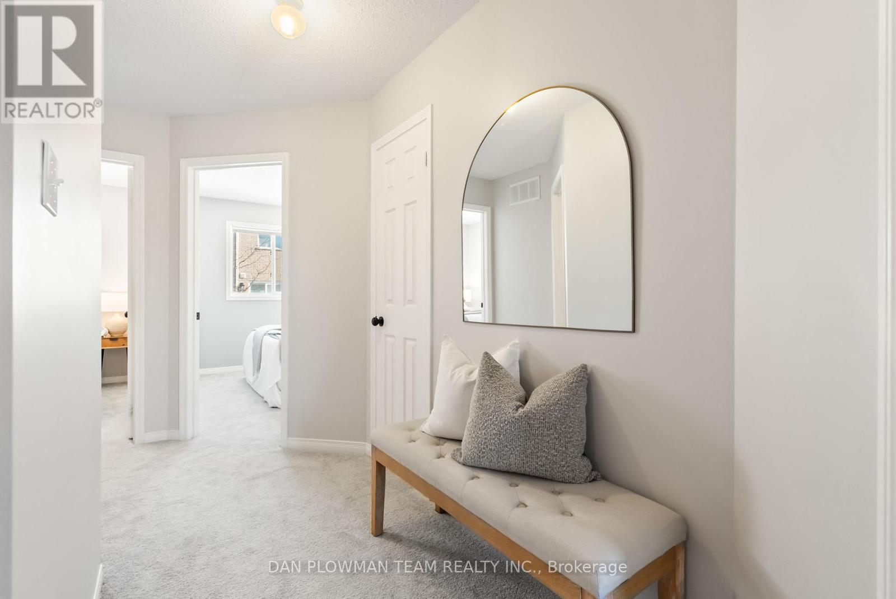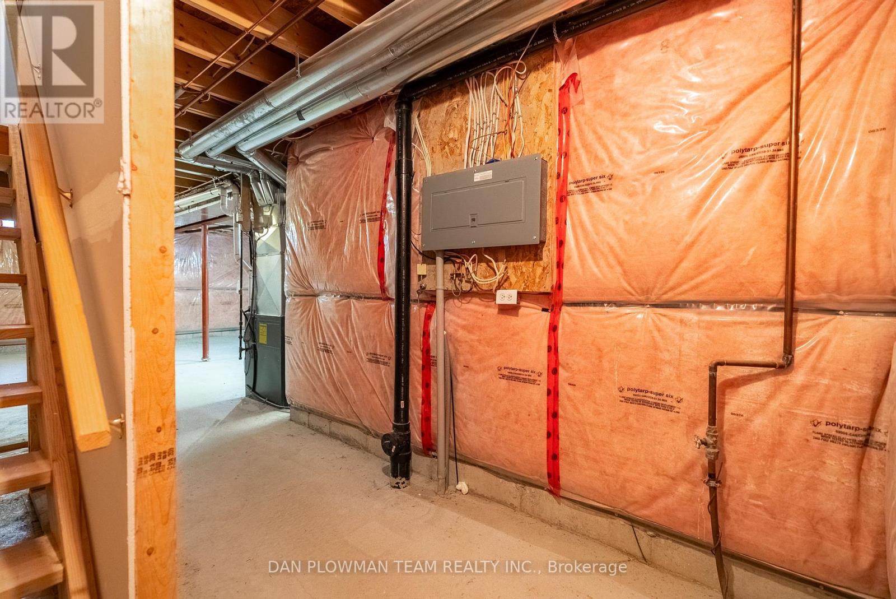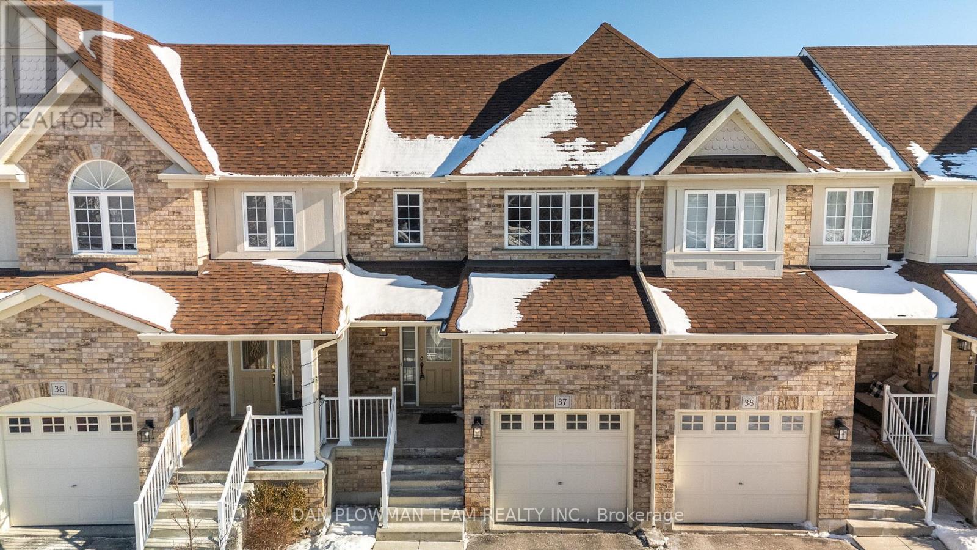37 - 1087 Ormond Drive Oshawa, Ontario L1K 0E7
$650,000Maintenance, Common Area Maintenance, Insurance, Water
$389.23 Monthly
Maintenance, Common Area Maintenance, Insurance, Water
$389.23 MonthlyDon't Miss This Fantastic Opportunity! A Beautiful 2-Storey Townhome In The Highly Desirable Samac Community, Amazing For Family Living! This Home Is The Perfect Blend Of Comfort And Convenience. The Bright And Airy Main Floor Is A Beautiful Place To Hang Out, Cook And Enjoy The Backyard. A Convenient 2-Piece Powder Room Completes This Living Space. Upstairs Has New Plush Carpet Throughout! A Primary Suite With A Large Walk-In Closet And A Private 4-Piece Ensuite. An Additional 4-Piece Bathroom Serves The Other 2 Spacious Bedrooms, Ensuring Comfort And Convenience For The Whole Family. The Full Unfinished Basement Offers Endless Possibilities For Additional Living Space, Storage, Or Customization To Suit Your Needs. An Attached Garage Provides Extra Convenience And Lots Of Visitor Parking Is So Close. Public Transit Is Steps Away And All Amenities, Schools, Transit, And The 407 Are Within Kilometers. Low Fees Offer Stress-Free Living - They Cover Water, Building Insurance, Common Elements, Lawncare, Snow Removal & Salting, Roof, Windows And Exterior Repairs. Make This Home Your Home Today! (id:24801)
Property Details
| MLS® Number | E11956057 |
| Property Type | Single Family |
| Community Name | Samac |
| Community Features | Pet Restrictions |
| Parking Space Total | 2 |
Building
| Bathroom Total | 3 |
| Bedrooms Above Ground | 3 |
| Bedrooms Total | 3 |
| Appliances | Dishwasher, Dryer, Refrigerator, Stove, Washer |
| Basement Development | Unfinished |
| Basement Type | Full (unfinished) |
| Cooling Type | Central Air Conditioning |
| Exterior Finish | Brick, Vinyl Siding |
| Flooring Type | Ceramic, Laminate, Carpeted |
| Foundation Type | Concrete |
| Half Bath Total | 1 |
| Heating Fuel | Natural Gas |
| Heating Type | Forced Air |
| Stories Total | 2 |
| Size Interior | 1,200 - 1,399 Ft2 |
| Type | Row / Townhouse |
Parking
| Attached Garage |
Land
| Acreage | No |
Rooms
| Level | Type | Length | Width | Dimensions |
|---|---|---|---|---|
| Main Level | Kitchen | 2.48 m | 3.01 m | 2.48 m x 3.01 m |
| Main Level | Dining Room | 3.71 m | 2.66 m | 3.71 m x 2.66 m |
| Main Level | Living Room | 4.16 m | 2.93 m | 4.16 m x 2.93 m |
| Upper Level | Primary Bedroom | 4.33 m | 2.97 m | 4.33 m x 2.97 m |
| Upper Level | Bedroom 2 | 3.15 m | 2.83 m | 3.15 m x 2.83 m |
| Upper Level | Bedroom 3 | 3.03 m | 2.82 m | 3.03 m x 2.82 m |
https://www.realtor.ca/real-estate/27878056/37-1087-ormond-drive-oshawa-samac-samac
Contact Us
Contact us for more information
Dan Plowman
Salesperson
www.danplowman.com/?reweb
www.facebook.com/DanPlowmanTeam/
twitter.com/danplowmanteam
www.linkedin.com/in/dan-plowman/
800 King St West
Oshawa, Ontario L1J 2L5
(905) 668-1511
(905) 240-4037




