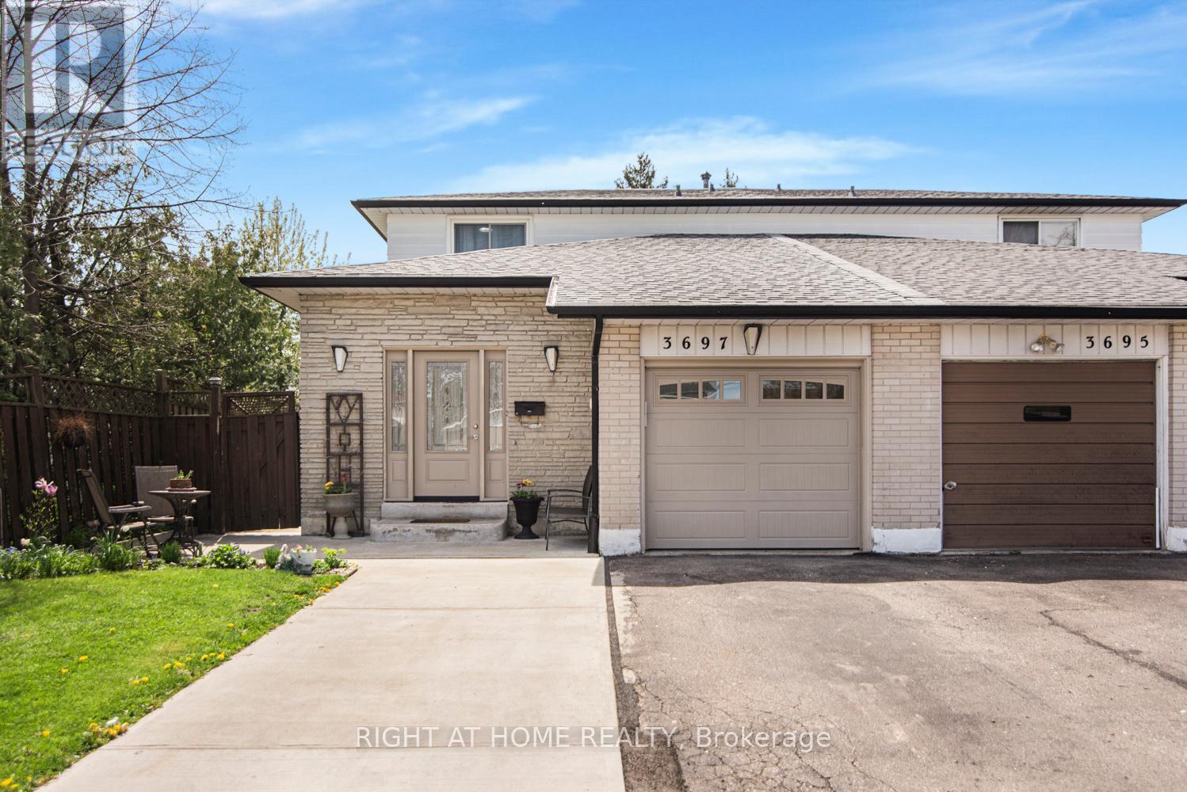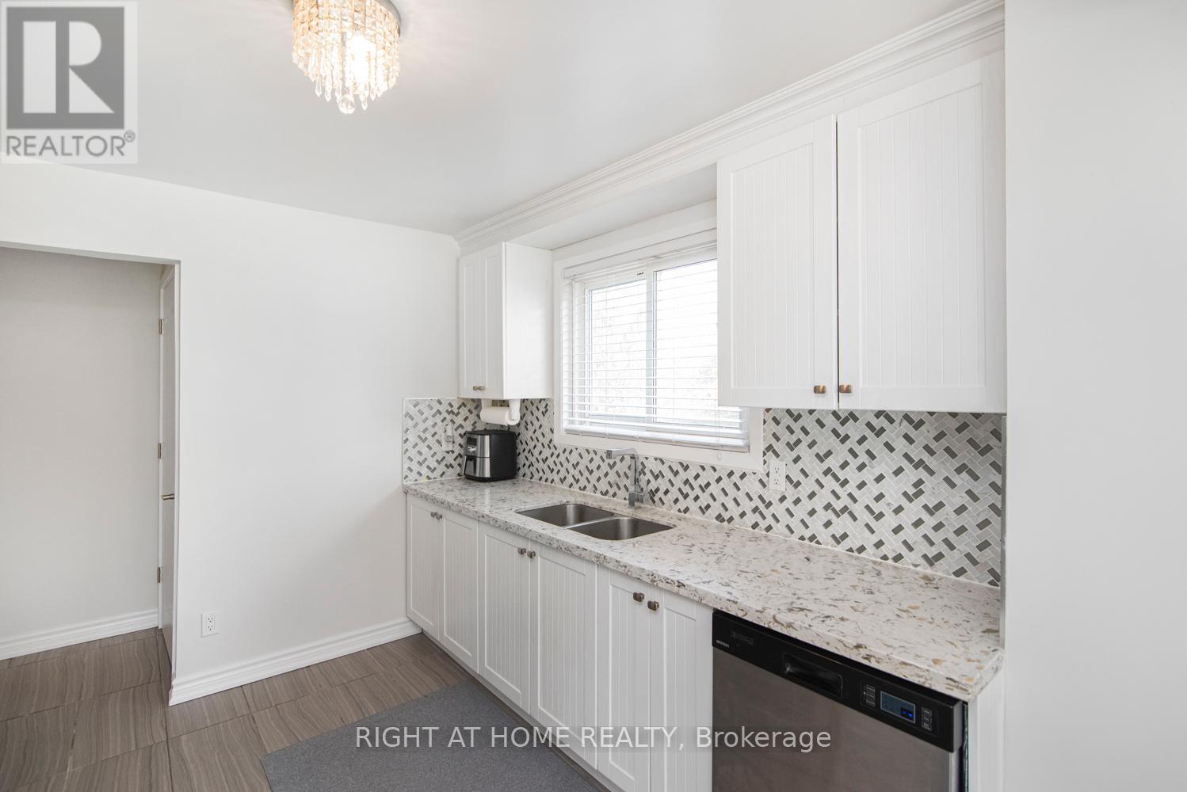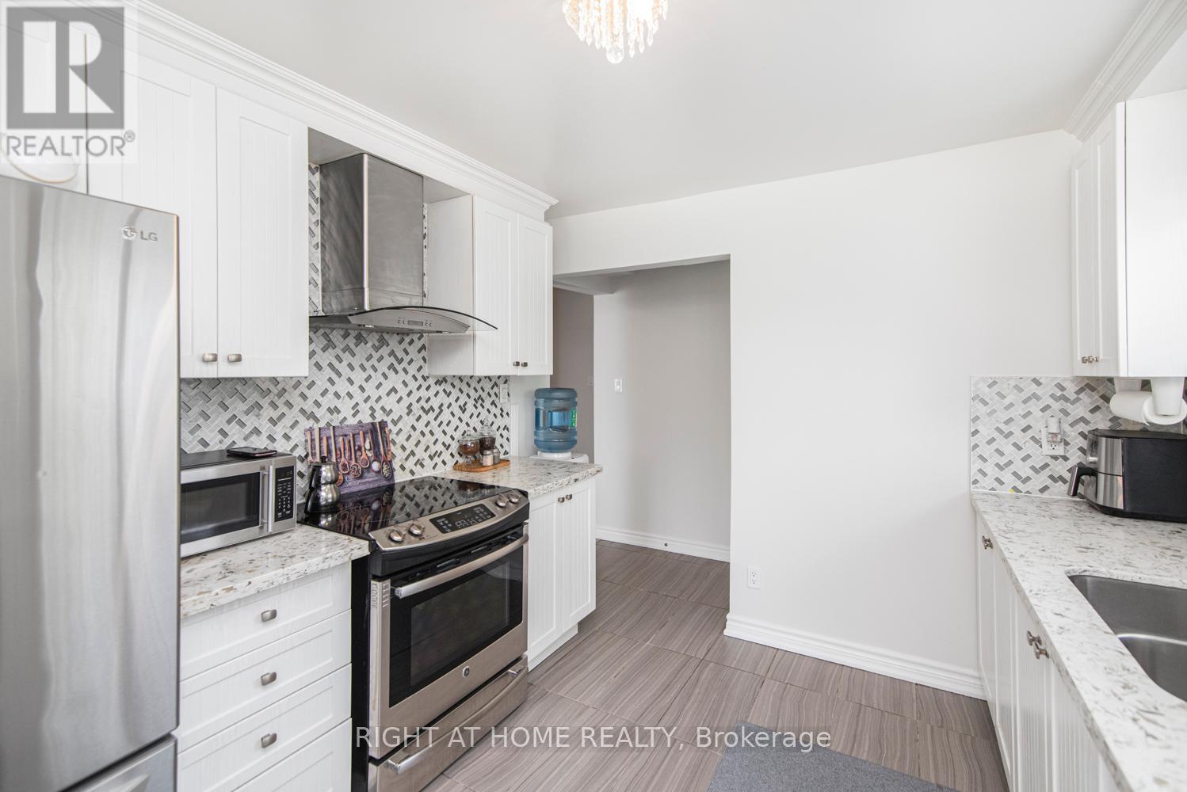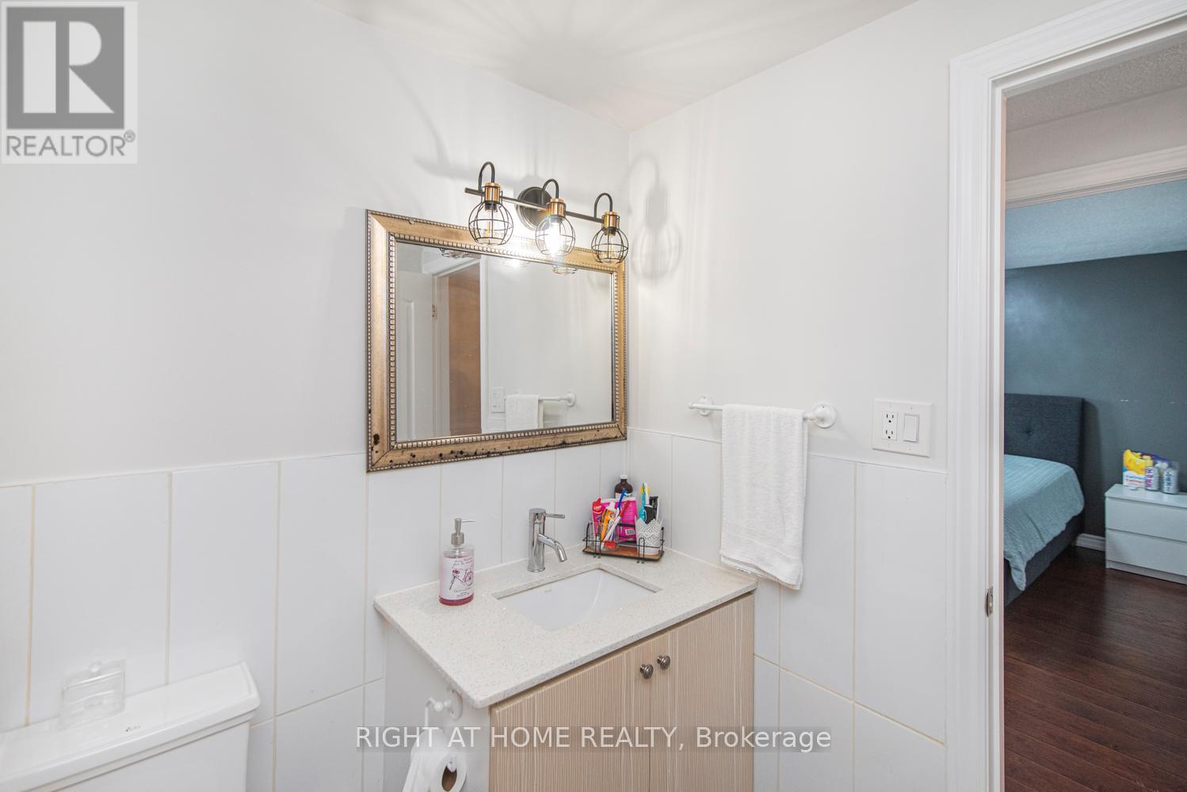3697 Ellengale Drive Mississauga, Ontario L5C 1A1
$1,029,900
Welcome this delightful semi-detached abode nestled in the coveted Erindale neighborhood. Illuminated by natural light, its welcoming open-plan living and dining space set the stage for memorable gatherings. Revel in the refined allure of engineered hardwood floors, enhanced by chic backsplashes and quartz countertops. Situated conveniently close to schools, universities, shopping hubs, and major highways, this residence seamlessly combines elegance with convenience. Some of updates include a furnace installed just two years ago, a roof four years ago, front and garage doors recently, and much more. Don't miss out on this chance - come and experience it for yourself! (id:24801)
Property Details
| MLS® Number | W8333156 |
| Property Type | Single Family |
| Community Name | Erindale |
| Amenities Near By | Public Transit, Schools, Place Of Worship |
| Equipment Type | Water Heater |
| Features | Carpet Free |
| Parking Space Total | 3 |
| Rental Equipment Type | Water Heater |
Building
| Bathroom Total | 3 |
| Bedrooms Above Ground | 4 |
| Bedrooms Total | 4 |
| Amenities | Fireplace(s) |
| Appliances | Water Heater, Water Meter, Dishwasher, Dryer, Refrigerator, Stove, Washer, Window Coverings |
| Basement Development | Finished |
| Basement Type | Full (finished) |
| Construction Style Attachment | Semi-detached |
| Cooling Type | Central Air Conditioning |
| Exterior Finish | Brick Facing, Vinyl Siding |
| Fireplace Present | Yes |
| Fireplace Total | 1 |
| Foundation Type | Concrete |
| Half Bath Total | 1 |
| Heating Fuel | Natural Gas |
| Heating Type | Forced Air |
| Stories Total | 2 |
| Type | House |
| Utility Water | Municipal Water |
Parking
| Attached Garage |
Land
| Acreage | No |
| Land Amenities | Public Transit, Schools, Place Of Worship |
| Sewer | Sanitary Sewer |
| Size Depth | 165 Ft |
| Size Frontage | 35 Ft |
| Size Irregular | 35 X 165.1 Ft |
| Size Total Text | 35 X 165.1 Ft|under 1/2 Acre |
Rooms
| Level | Type | Length | Width | Dimensions |
|---|---|---|---|---|
| Second Level | Bedroom 2 | 3.68 m | 3.29 m | 3.68 m x 3.29 m |
| Second Level | Bedroom 3 | 3.38 m | 3.29 m | 3.38 m x 3.29 m |
| Second Level | Bedroom 4 | 3.01 m | 2.92 m | 3.01 m x 2.92 m |
| Second Level | Bathroom | 2.46 m | 1.98 m | 2.46 m x 1.98 m |
| Basement | Laundry Room | 3.32 m | 2.47 m | 3.32 m x 2.47 m |
| Basement | Utility Room | 3.81 m | 2.68 m | 3.81 m x 2.68 m |
| Basement | Recreational, Games Room | 7.16 m | 4.37 m | 7.16 m x 4.37 m |
| Basement | Bathroom | 3.99 m | 2.16 m | 3.99 m x 2.16 m |
| Ground Level | Living Room | 5.02 m | 3.81 m | 5.02 m x 3.81 m |
| Ground Level | Bedroom | 4.14 m | 2.49 m | 4.14 m x 2.49 m |
| Ground Level | Dining Room | 2.83 m | 2.77 m | 2.83 m x 2.77 m |
| Ground Level | Bathroom | 1.67 m | 1.24 m | 1.67 m x 1.24 m |
Utilities
| Sewer | Installed |
https://www.realtor.ca/real-estate/26887132/3697-ellengale-drive-mississauga-erindale
Interested?
Contact us for more information
Burim Hashani
Salesperson
5111 New Street Unit 104
Burlington, Ontario L7L 1V2
(905) 637-1700











































