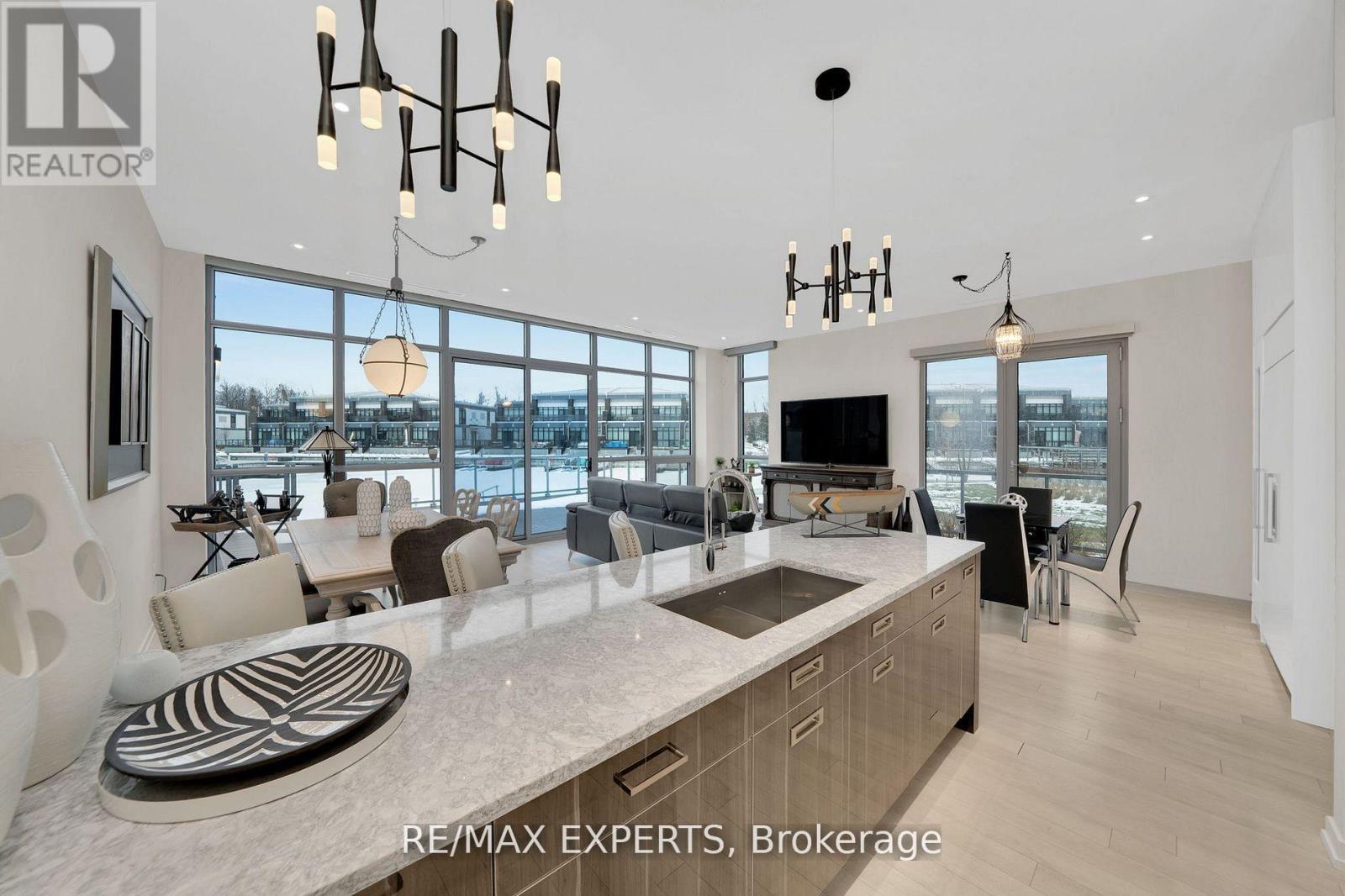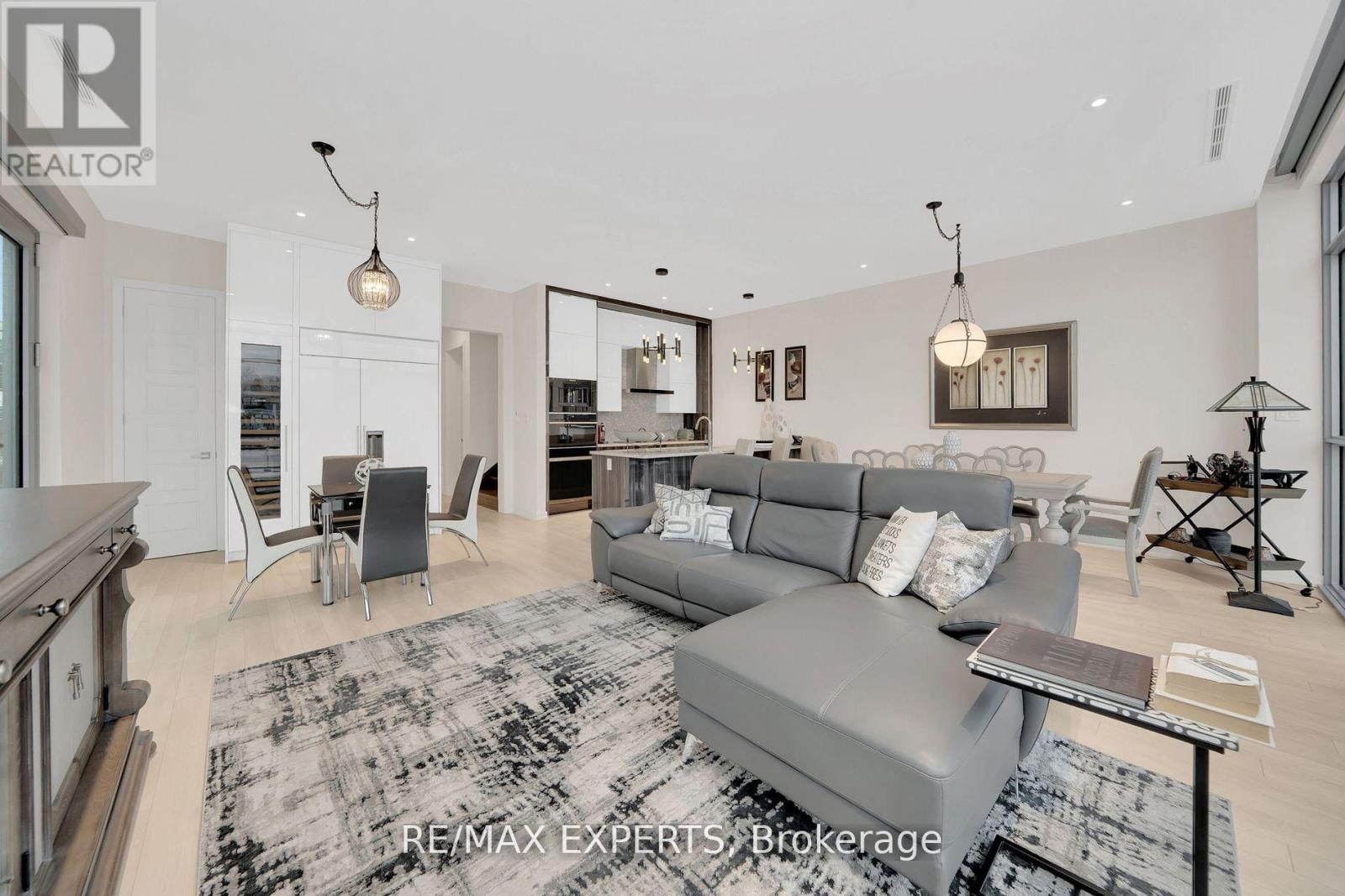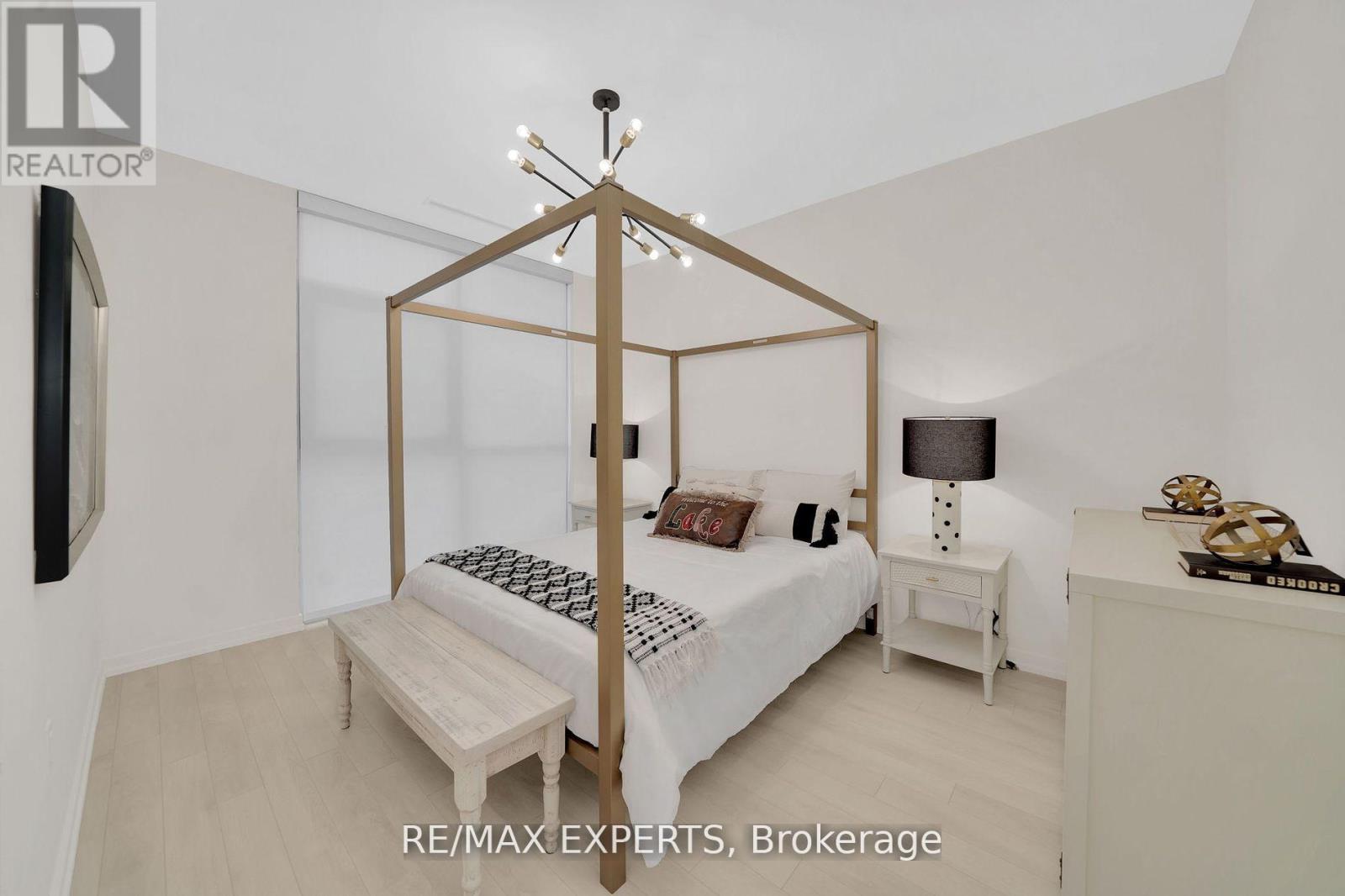3692 Ferretti Court Innisfil, Ontario L9S 0N6
$2,998,000Maintenance, Parcel of Tied Land
$598.24 Monthly
Maintenance, Parcel of Tied Land
$598.24 MonthlyRare Opportunity To Own A Breathtaking Island Corner Townhome Full Of Over $300K In Upgrades! Subzero & Wolf B/I Appliances, pantry, Wine Fridge, Large Elevator, 5-Piece Spa-Like Ensuite W/Jet Tub & Heated Floors, Lots Of Closet Space, 3 Decks: A Deck Off Primary Bdrm, Large Upper Deck With Breathtaking Views Of Lake Simcoe & Large Lower Level Deck W/ Walkout From Living Room & Ideal For Hosting Lavish Parties. Direct Access To Private Boat Slip From Lower Deck. Pot Lights, Smooth 9' Ceilings, Extra-Large Windows That Provide Lots Of Natural Light & Fantastic Views! 2nd Flr Landing Provides A Perfect Spot To Enjoy A Good Book Or Coffee. Enjoy The Comfort Of A Private Side Entrance W/ Elegant Landscaping. Just A Quick Drive To Great Restaurants, Stores, Parks, Cafes, Hwy 400, And Anything Else You Need! Welcome To Friday Harbour! **** EXTRAS **** Furnished Home, Wolf/Subzero & Samsung Appliances, BBQ, 5 TV brackets, All Designer Light Fixtures, All Window Coverings (Electronic W/Remotes), Garage Door Opener W/Remotes. Fees: $257.72/m Club Fee, $5,453.20 Annual Resort Fee. (id:24801)
Property Details
| MLS® Number | N9375358 |
| Property Type | Single Family |
| Community Name | Rural Innisfil |
| AmenitiesNearBy | Beach, Marina |
| Features | Cul-de-sac |
| ParkingSpaceTotal | 4 |
| PoolType | Inground Pool |
| ViewType | View, Direct Water View |
Building
| BathroomTotal | 5 |
| BedroomsAboveGround | 4 |
| BedroomsTotal | 4 |
| Appliances | Furniture |
| ConstructionStyleAttachment | Attached |
| CoolingType | Central Air Conditioning |
| ExteriorFinish | Concrete |
| FlooringType | Laminate |
| FoundationType | Unknown |
| HalfBathTotal | 2 |
| HeatingFuel | Natural Gas |
| HeatingType | Forced Air |
| StoriesTotal | 3 |
| SizeInterior | 2499.9795 - 2999.975 Sqft |
| Type | Row / Townhouse |
| UtilityWater | Municipal Water |
Parking
| Garage |
Land
| Acreage | No |
| LandAmenities | Beach, Marina |
| Sewer | Sanitary Sewer |
| SizeDepth | 84 Ft ,6 In |
| SizeFrontage | 29 Ft ,1 In |
| SizeIrregular | 29.1 X 84.5 Ft |
| SizeTotalText | 29.1 X 84.5 Ft |
Rooms
| Level | Type | Length | Width | Dimensions |
|---|---|---|---|---|
| Second Level | Primary Bedroom | 4.88 m | 3.4 m | 4.88 m x 3.4 m |
| Second Level | Bedroom 2 | 3.05 m | 3.11 m | 3.05 m x 3.11 m |
| Second Level | Bedroom 3 | 4.14 m | 4.86 m | 4.14 m x 4.86 m |
| Second Level | Den | 3.11 m | 4.88 m | 3.11 m x 4.88 m |
| Third Level | Bedroom 4 | 4.34 m | 3.6 m | 4.34 m x 3.6 m |
| Third Level | Recreational, Games Room | 3.91 m | 4 m | 3.91 m x 4 m |
| Ground Level | Kitchen | 3.2 m | 2.64 m | 3.2 m x 2.64 m |
| Ground Level | Living Room | 7 m | 4.3 m | 7 m x 4.3 m |
| Ground Level | Other | 2.43 m | 2.64 m | 2.43 m x 2.64 m |
https://www.realtor.ca/real-estate/27485917/3692-ferretti-court-innisfil-rural-innisfil
Interested?
Contact us for more information
Alina Spektor
Salesperson
277 Cityview Blvd Unit: 16
Vaughan, Ontario L4H 5A4











































