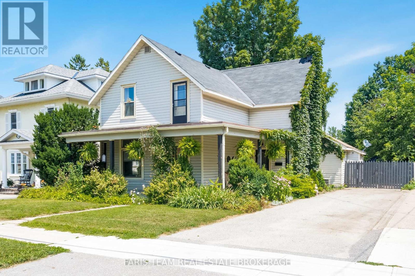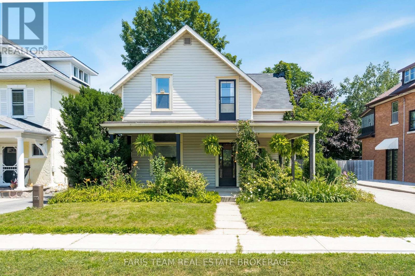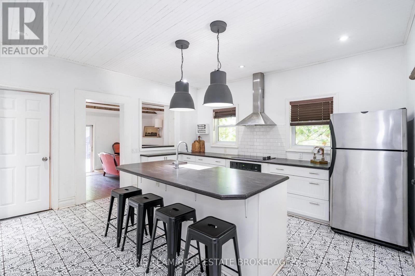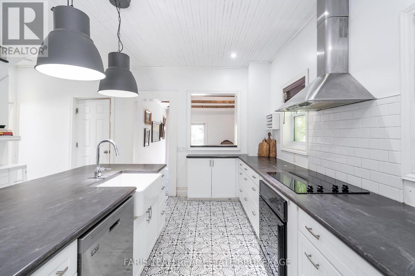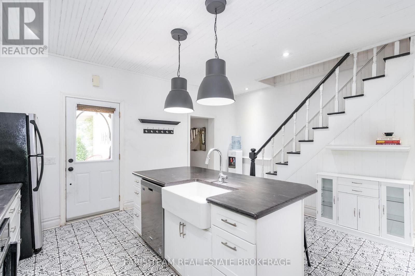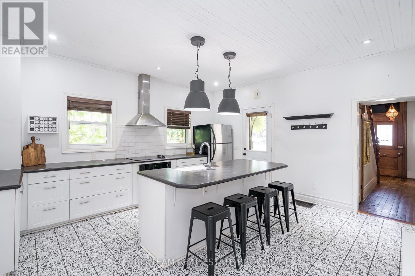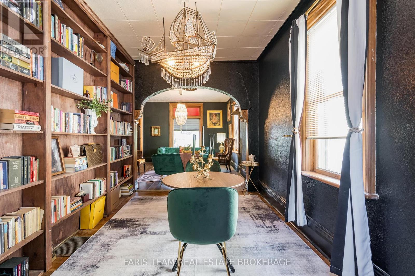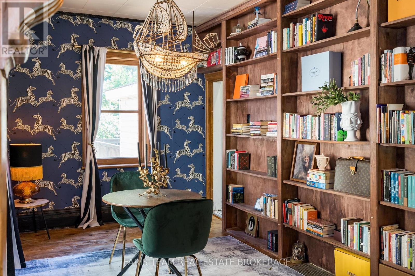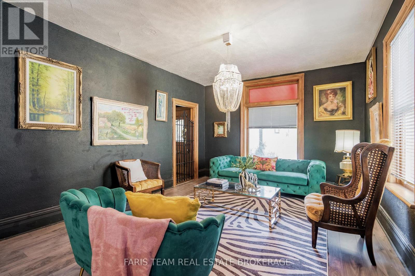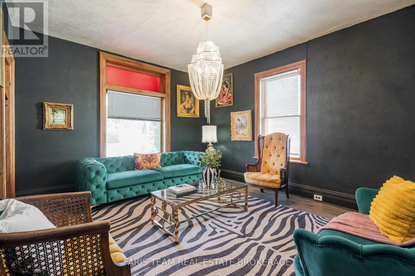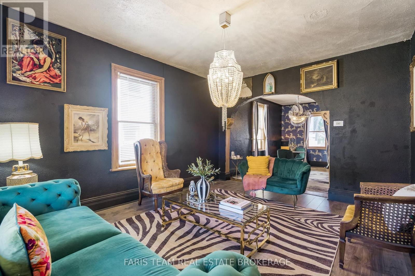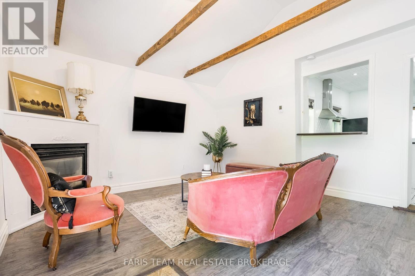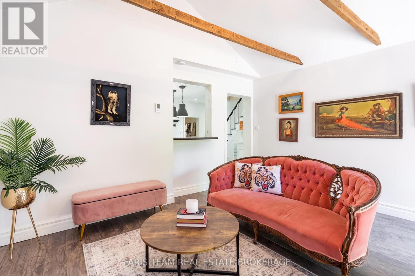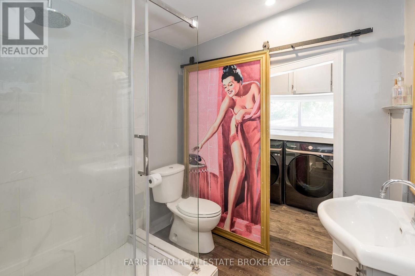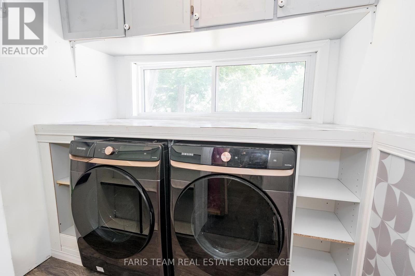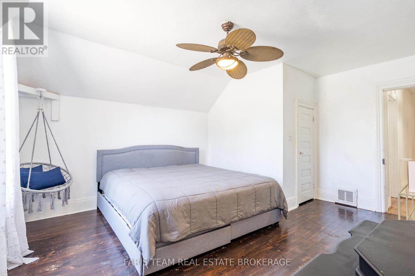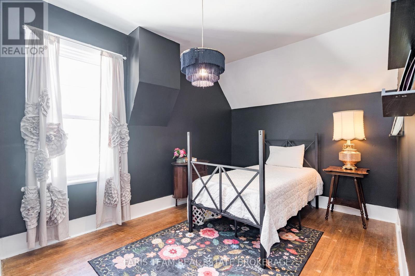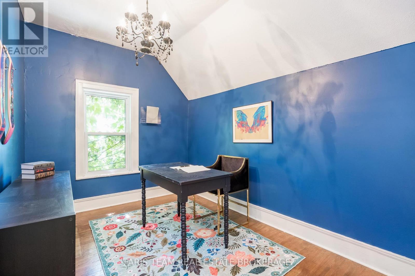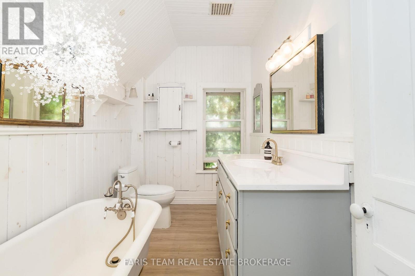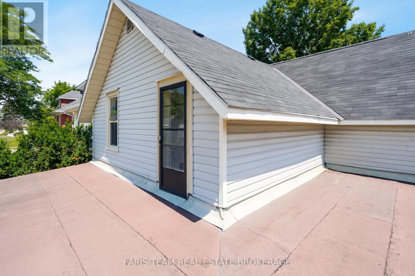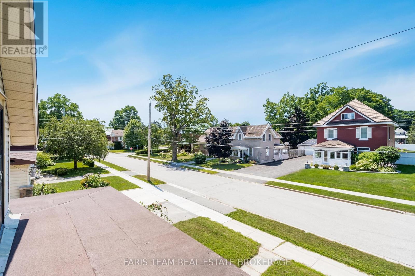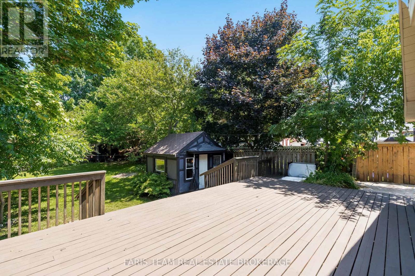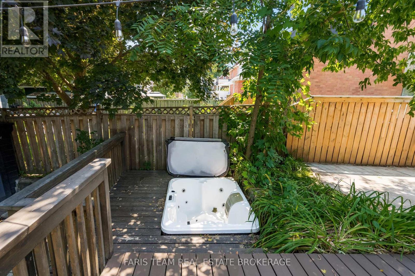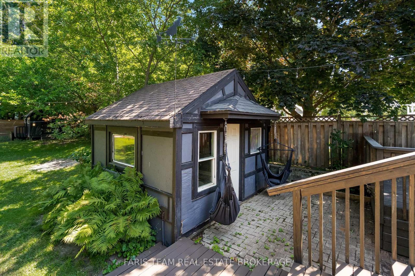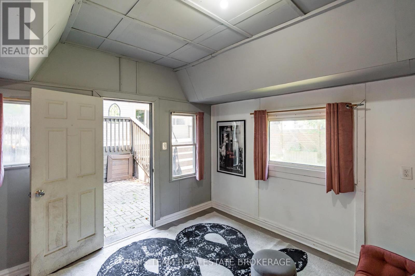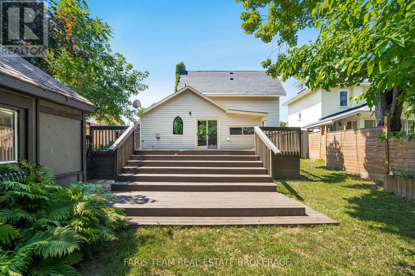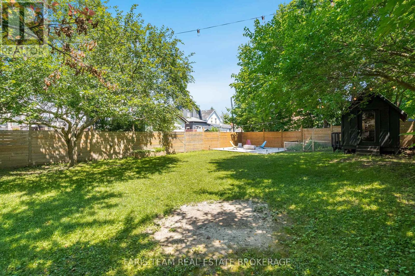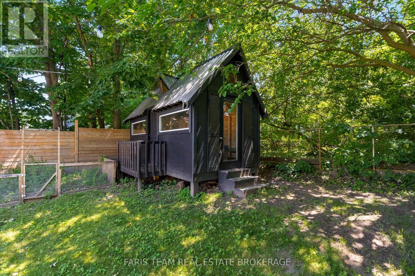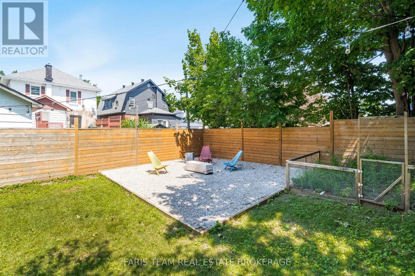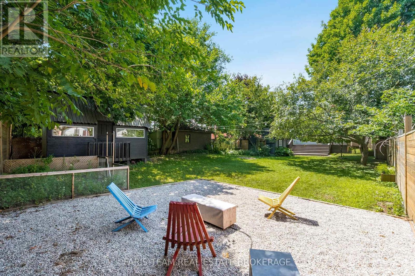369 Manly Street Midland, Ontario L4R 3E2
$599,000
Top 5 Reasons You Will Love This Home: 1) Tucked away on a spacious in-town lot, this delightful home strikes the perfect balance between family-friendly comfort and everyday convenience 2) Step outside to your own private backyard escape, where mature trees and lush greenery create the feeling of a hidden retreat right in the heart of town 3) Inside, personality and charm come to life with eclectic touches and a beautifully updated kitchen, ideal for both quiet mornings and lively gatherings 4) The bright and airy family room opens through sliding doors to the yard, inviting natural light and offering a relaxed space to unwind, entertain, or let the kids roam freely 5) Upstairs, the sleeping quarters include three generous bedrooms, highlighted by a private primary suite accessed by its own set of stairs for added separation and quiet. 1,975 above grade sq.ft plus an unfinished basement. (id:24801)
Property Details
| MLS® Number | S12342647 |
| Property Type | Single Family |
| Community Name | Midland |
| Equipment Type | Water Heater |
| Parking Space Total | 3 |
| Rental Equipment Type | Water Heater |
| Structure | Deck, Shed, Workshop |
Building
| Bathroom Total | 2 |
| Bedrooms Above Ground | 3 |
| Bedrooms Total | 3 |
| Age | 100+ Years |
| Amenities | Fireplace(s) |
| Appliances | Dryer, Stove, Washer, Refrigerator |
| Basement Development | Unfinished |
| Basement Type | Partial (unfinished) |
| Construction Style Attachment | Detached |
| Cooling Type | Central Air Conditioning |
| Exterior Finish | Vinyl Siding |
| Fireplace Present | Yes |
| Fireplace Total | 1 |
| Flooring Type | Ceramic, Laminate, Hardwood |
| Foundation Type | Stone |
| Heating Fuel | Natural Gas |
| Heating Type | Forced Air |
| Stories Total | 2 |
| Size Interior | 1,500 - 2,000 Ft2 |
| Type | House |
| Utility Water | Municipal Water |
Parking
| No Garage |
Land
| Acreage | No |
| Fence Type | Fully Fenced |
| Sewer | Sanitary Sewer |
| Size Depth | 178 Ft |
| Size Frontage | 49 Ft |
| Size Irregular | 49 X 178 Ft |
| Size Total Text | 49 X 178 Ft|under 1/2 Acre |
| Zoning Description | Rs2 |
Rooms
| Level | Type | Length | Width | Dimensions |
|---|---|---|---|---|
| Second Level | Primary Bedroom | 4.67 m | 3.84 m | 4.67 m x 3.84 m |
| Second Level | Bedroom | 4.65 m | 2.79 m | 4.65 m x 2.79 m |
| Second Level | Bedroom | 3.41 m | 2.48 m | 3.41 m x 2.48 m |
| Main Level | Kitchen | 5.18 m | 4.55 m | 5.18 m x 4.55 m |
| Main Level | Dining Room | 4.64 m | 2.88 m | 4.64 m x 2.88 m |
| Main Level | Living Room | 4.67 m | 3.77 m | 4.67 m x 3.77 m |
| Main Level | Family Room | 4.38 m | 4.03 m | 4.38 m x 4.03 m |
| Main Level | Laundry Room | 2.2 m | 1.78 m | 2.2 m x 1.78 m |
https://www.realtor.ca/real-estate/28729172/369-manly-street-midland-midland
Contact Us
Contact us for more information
Mark Faris
Broker
443 Bayview Drive
Barrie, Ontario L4N 8Y2
(705) 797-8485
(705) 797-8486
www.faristeam.ca/
Gord Jaensch
Salesperson
531 King St
Midland, Ontario L0K 2E1
(705) 527-1887
(705) 797-8486
www.faristeam.ca/


