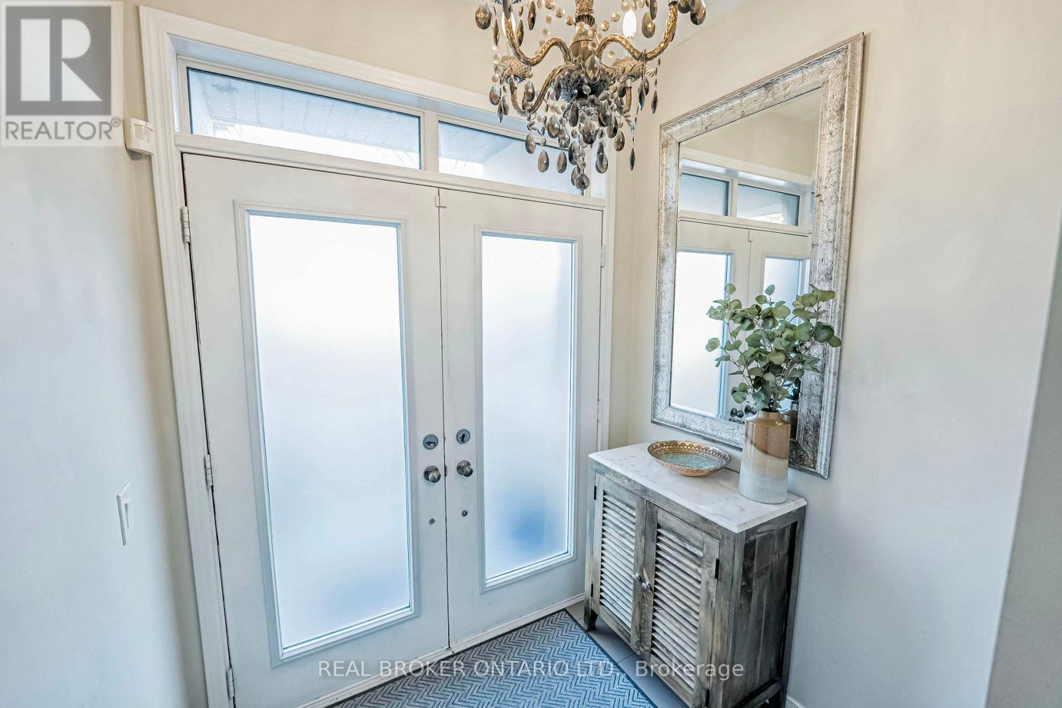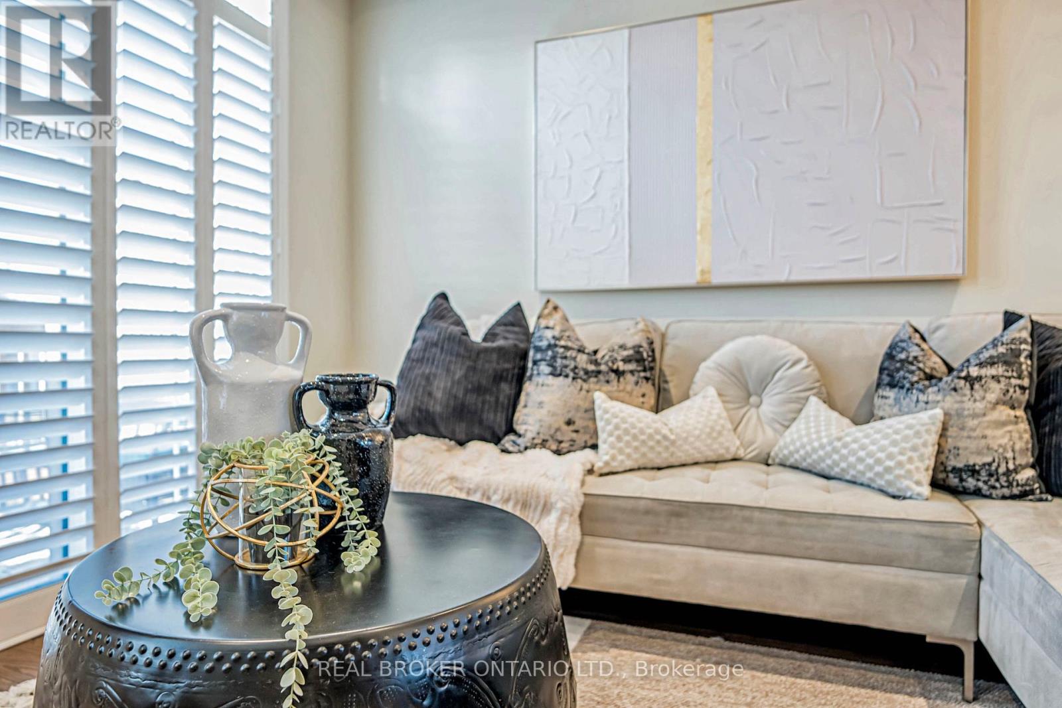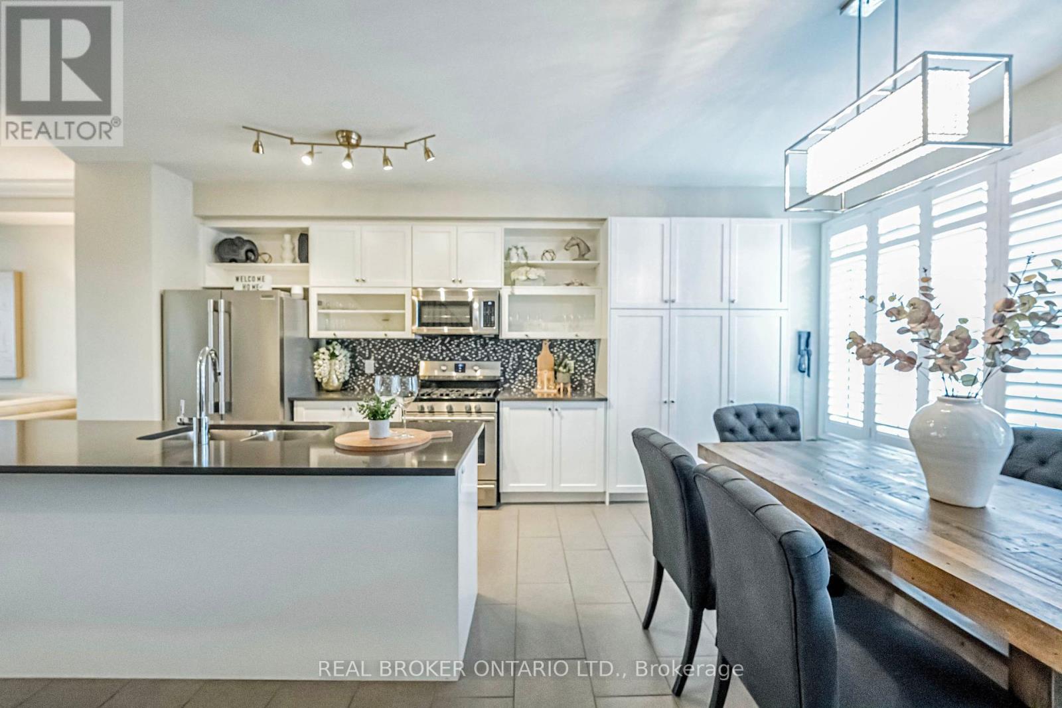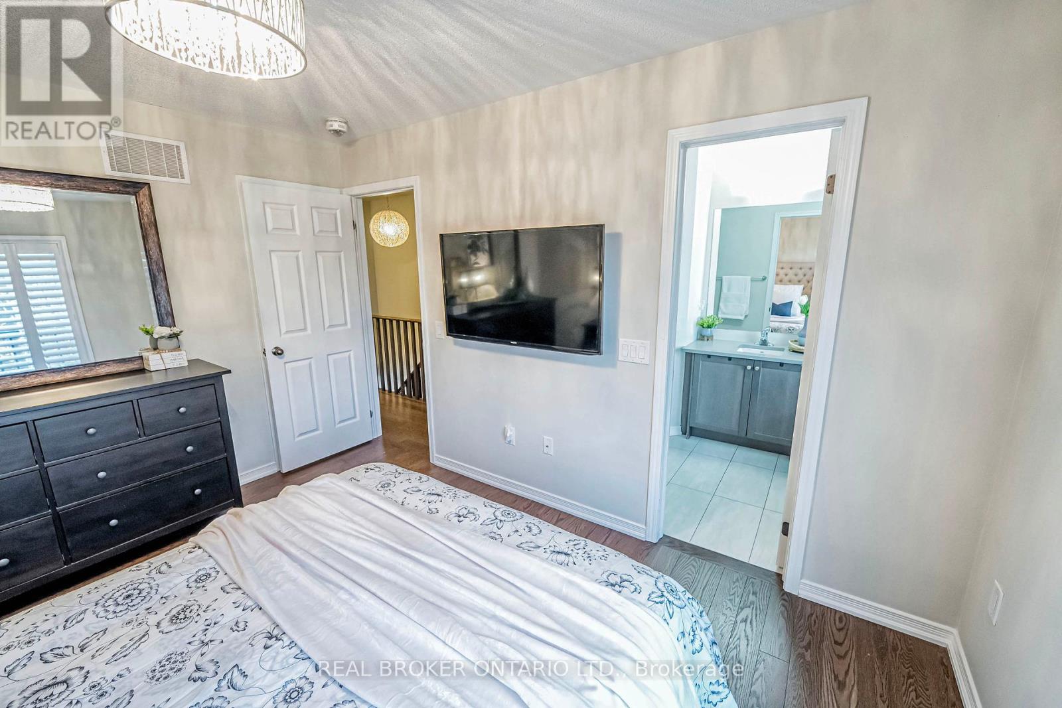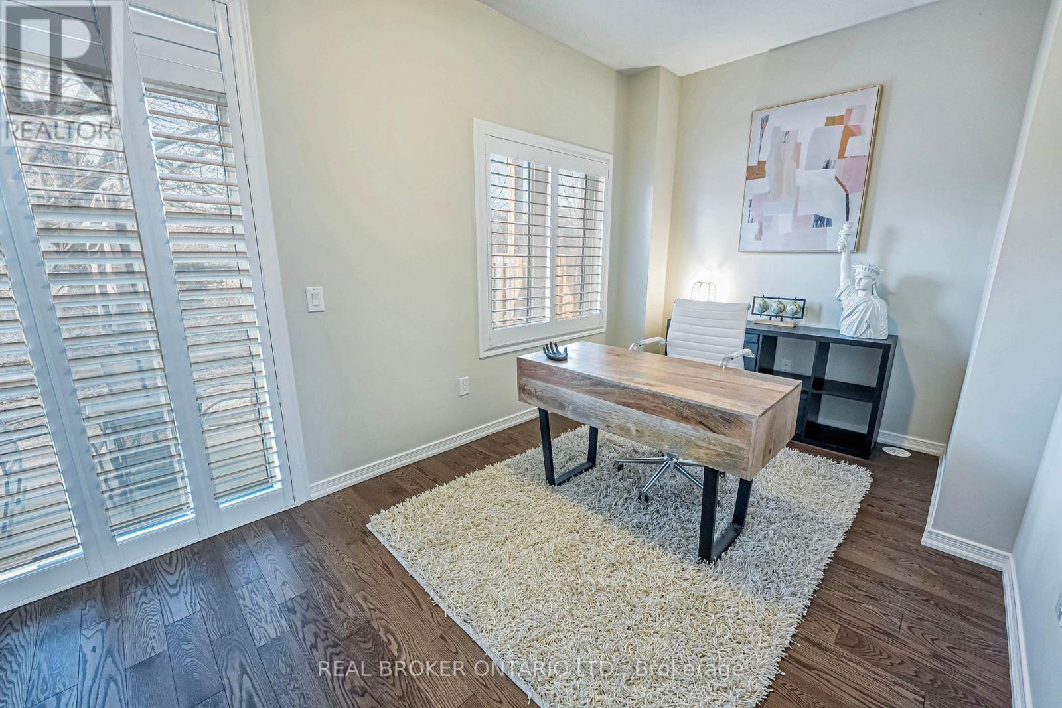369 Ladycroft Terrace Mississauga, Ontario L5A 3N7
$899,000Maintenance, Common Area Maintenance, Insurance, Parking
$249.53 Monthly
Maintenance, Common Area Maintenance, Insurance, Parking
$249.53 MonthlyCommunity and convenience come together with this low-maintenance townhome in south-east Cooksville! The main living area features a bright and sleek, open-concept kitchen with stainless steel appliances, a large breakfast bar - great for entertaining, spacious dining area and plenty of extra storage. The ground floor family room is filled with natural light and makes a great work from home space. Rich hardwood floors flow through the living areas and bedrooms, creating a warm atmosphere while 9ft ceilings add a sense of space and comfort. The primary bedroom checks all the boxes with a spacious walk-in closet, a 4-piece ensuite with a spa-like soaker tub and a Juliette balcony overlooking green space. Enjoy two outdoor spaces: a ground floor terrace and a 2nd floor balcony off the living room - both backing onto a walking trail with no rear neighbours. Close to top-rated schools, with One Health fitness club at your doorstep, easy access to the QEW, 427, and 401, plus MiWay and GO transit, this home is nestled in a quiet complex and ready for your next chapter. **** EXTRAS **** Stainless Steel Appliances: Double Door Fridge, Gas Stove, Dishwasher & Microwave. Washer/Dryer, All Electric Light Fixtures & California Shutters, BBQ and Patio Furniture. (id:24801)
Property Details
| MLS® Number | W11910863 |
| Property Type | Single Family |
| Community Name | Cooksville |
| AmenitiesNearBy | Park, Public Transit, Schools |
| CommunityFeatures | Pet Restrictions |
| Features | Balcony |
| ParkingSpaceTotal | 2 |
Building
| BathroomTotal | 3 |
| BedroomsAboveGround | 3 |
| BedroomsTotal | 3 |
| Amenities | Visitor Parking |
| Appliances | Water Heater |
| BasementDevelopment | Finished |
| BasementType | Full (finished) |
| CoolingType | Central Air Conditioning |
| ExteriorFinish | Brick, Stone |
| FlooringType | Hardwood, Ceramic, Carpeted |
| HalfBathTotal | 1 |
| HeatingFuel | Natural Gas |
| HeatingType | Forced Air |
| StoriesTotal | 3 |
| SizeInterior | 1599.9864 - 1798.9853 Sqft |
| Type | Row / Townhouse |
Parking
| Garage |
Land
| Acreage | No |
| LandAmenities | Park, Public Transit, Schools |
Rooms
| Level | Type | Length | Width | Dimensions |
|---|---|---|---|---|
| Second Level | Kitchen | 6.13 m | 5.14 m | 6.13 m x 5.14 m |
| Second Level | Dining Room | 6.13 m | 5.14 m | 6.13 m x 5.14 m |
| Second Level | Living Room | 4.02 m | 5.12 m | 4.02 m x 5.12 m |
| Third Level | Primary Bedroom | 3.82 m | 3.06 m | 3.82 m x 3.06 m |
| Third Level | Bedroom 2 | 3.02 m | 2.41 m | 3.02 m x 2.41 m |
| Third Level | Bedroom 3 | 2.57 m | 2.69 m | 2.57 m x 2.69 m |
| Basement | Recreational, Games Room | 4.15 m | 2.39 m | 4.15 m x 2.39 m |
| Ground Level | Family Room | 5.19 m | 2.65 m | 5.19 m x 2.65 m |
https://www.realtor.ca/real-estate/27773992/369-ladycroft-terrace-mississauga-cooksville-cooksville
Interested?
Contact us for more information
Jessica Botelho
Broker
130 King St W Unit 1900r
Toronto, Ontario M5X 1E3




