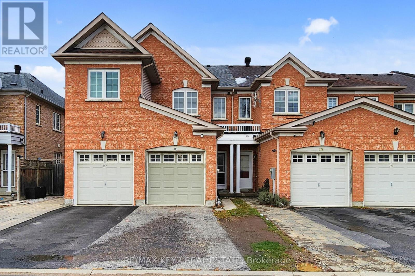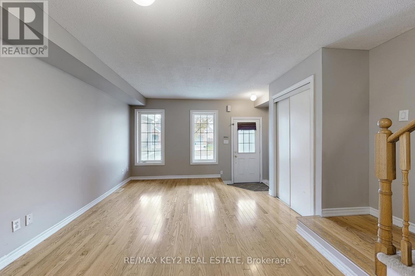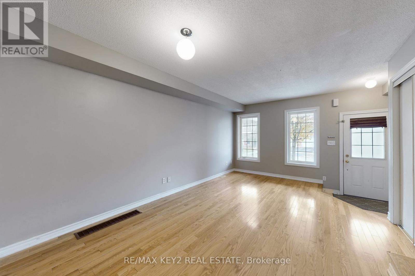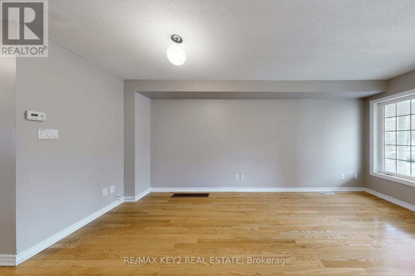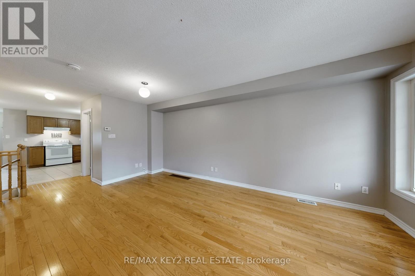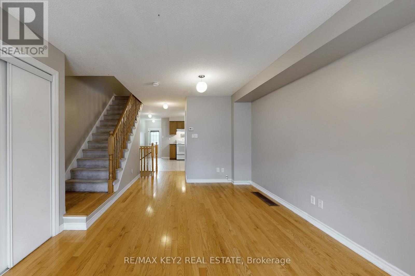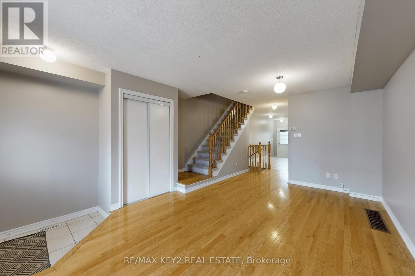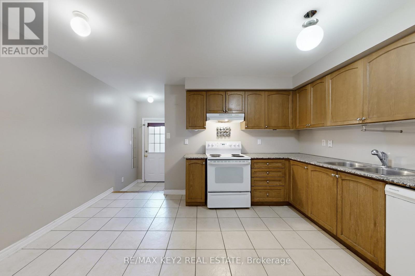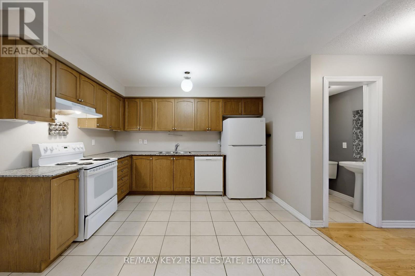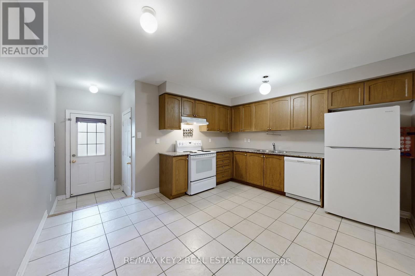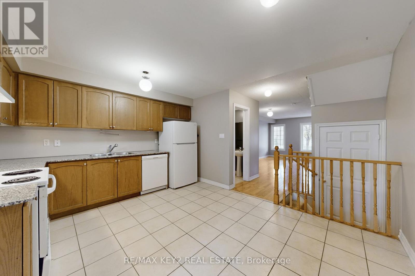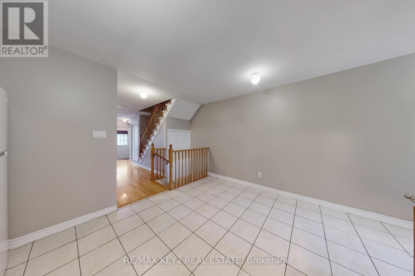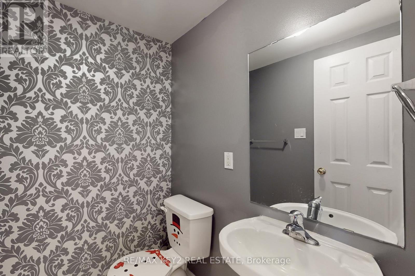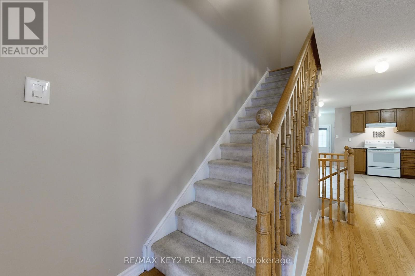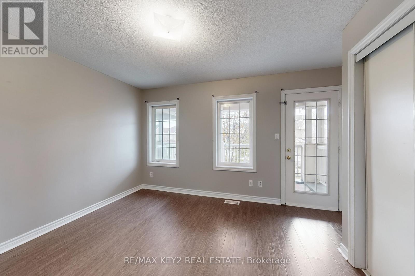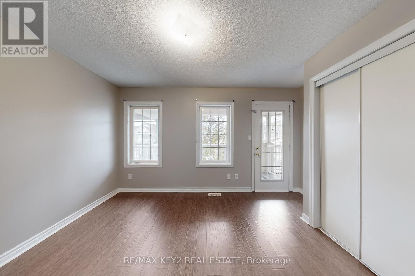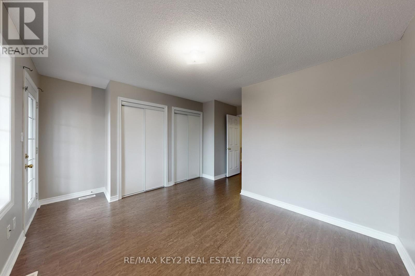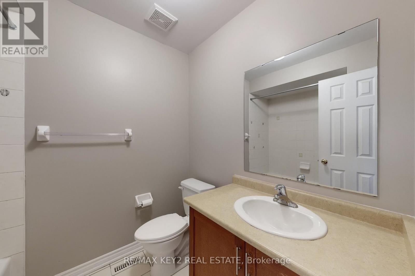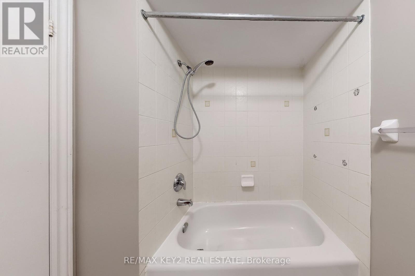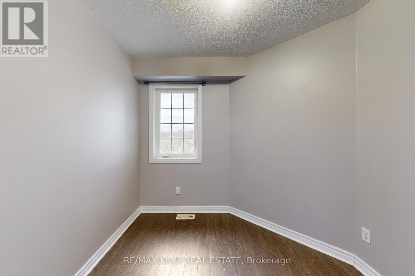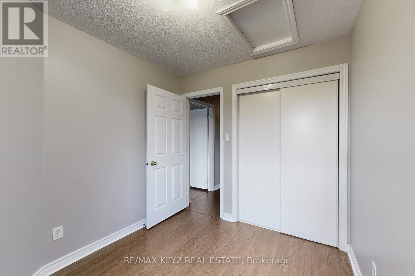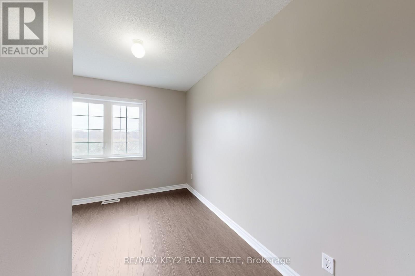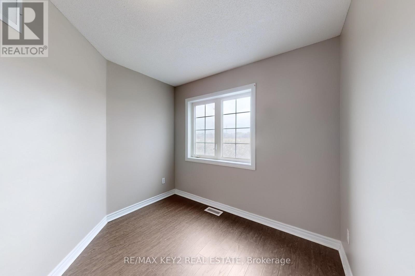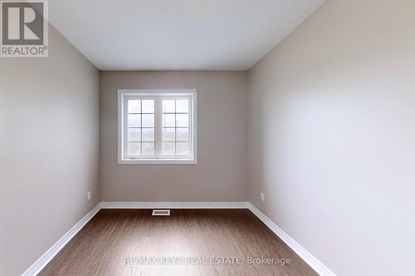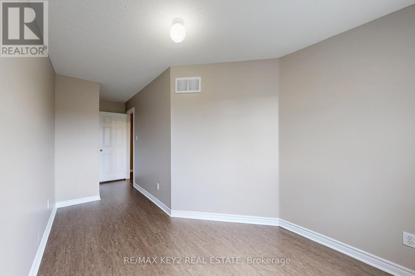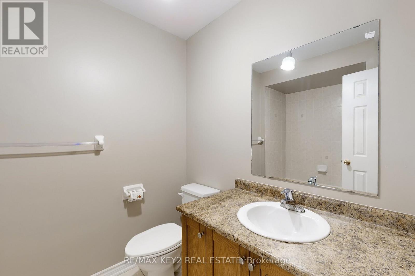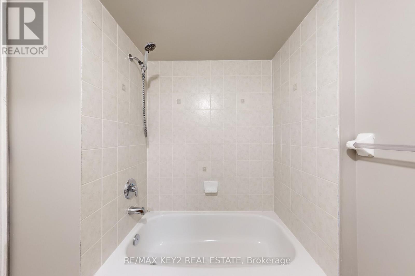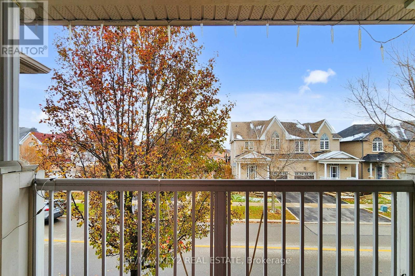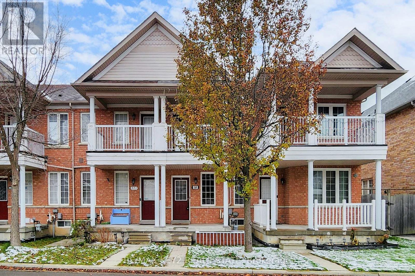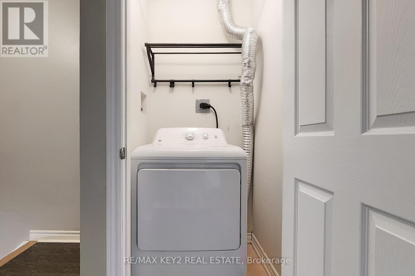369 Caboto Trail Markham, Ontario L3R 5G6
$2,925 Monthly
Well-maintained and charming 2-storey townhouse in the high-demand South Unionville community! This carpet-free home features 3 spacious bedrooms and 2.5 bathrooms, including a primary bedroom with a private walkout balcony. Enjoy a spacious kitchen with granite countertops and a bright dining area, plus the convenience of in home laundry. The home offers a single-car garage with private driveway parking. Perfectly located just steps to parks, the YMCA, Hwy 407, YRT, GO Train, T&T Supermarket, and Markville Shopping Mall-everything you need at your doorstep! (id:24801)
Property Details
| MLS® Number | N12561566 |
| Property Type | Single Family |
| Community Name | Village Green-South Unionville |
| Equipment Type | Water Heater |
| Parking Space Total | 2 |
| Rental Equipment Type | Water Heater |
Building
| Bathroom Total | 3 |
| Bedrooms Above Ground | 3 |
| Bedrooms Total | 3 |
| Appliances | Dishwasher, Dryer, Stove, Washer, Refrigerator |
| Basement Development | Unfinished |
| Basement Type | N/a (unfinished) |
| Construction Style Attachment | Attached |
| Cooling Type | Central Air Conditioning |
| Exterior Finish | Brick |
| Flooring Type | Hardwood, Tile, Laminate |
| Foundation Type | Concrete |
| Half Bath Total | 1 |
| Heating Fuel | Natural Gas |
| Heating Type | Forced Air |
| Stories Total | 2 |
| Size Interior | 1,100 - 1,500 Ft2 |
| Type | Row / Townhouse |
| Utility Water | Municipal Water |
Parking
| Attached Garage | |
| Garage |
Land
| Acreage | No |
| Sewer | Sanitary Sewer |
| Size Frontage | 4.51 M |
| Size Irregular | 4.5 M |
| Size Total Text | 4.5 M |
Rooms
| Level | Type | Length | Width | Dimensions |
|---|---|---|---|---|
| Second Level | Primary Bedroom | 4.93 m | 4.17 m | 4.93 m x 4.17 m |
| Second Level | Bedroom 2 | 2.54 m | 2.54 m | 2.54 m x 2.54 m |
| Second Level | Bedroom 3 | 5.23 m | 2.69 m | 5.23 m x 2.69 m |
| Main Level | Living Room | 5.33 m | 4.22 m | 5.33 m x 4.22 m |
| Main Level | Kitchen | 4.24 m | 3.58 m | 4.24 m x 3.58 m |
| Main Level | Dining Room | 4.24 m | 3.58 m | 4.24 m x 3.58 m |
Contact Us
Contact us for more information
Radhika Bakshi
Salesperson
(647) 875-8000
(866) 860-7976
www.teamrajpal.com/


