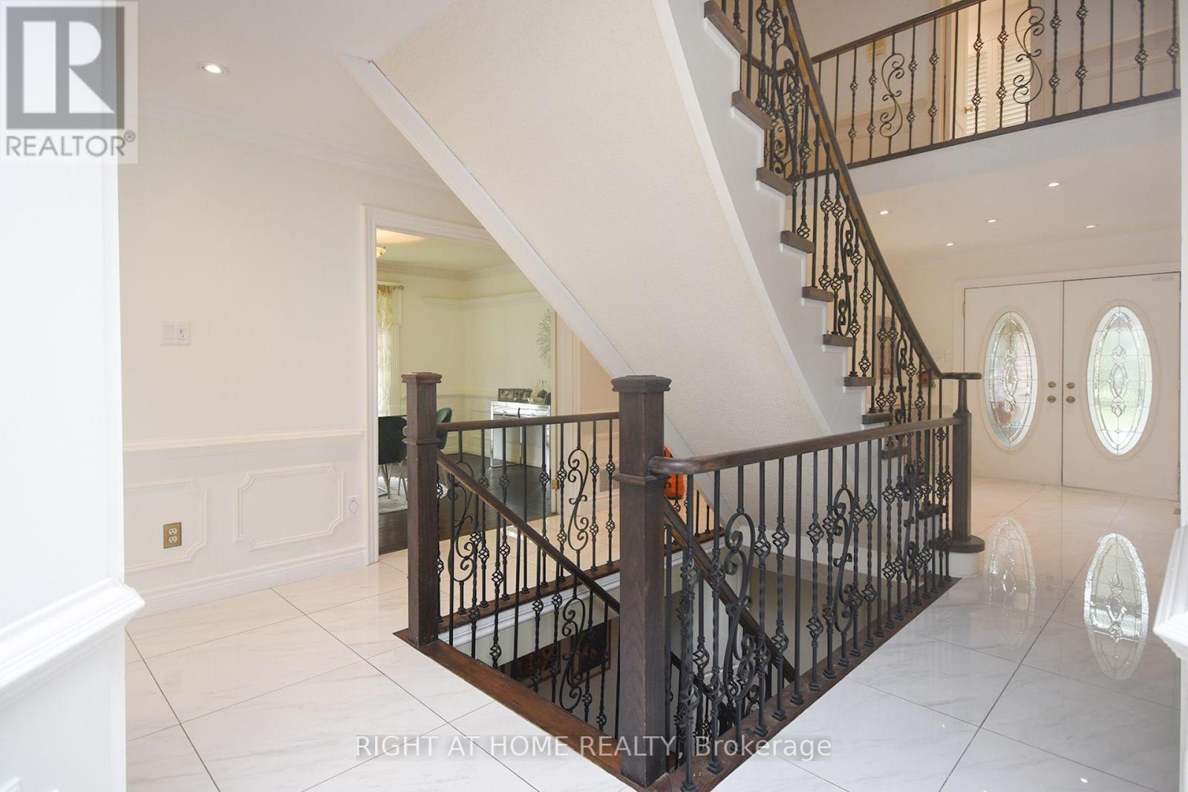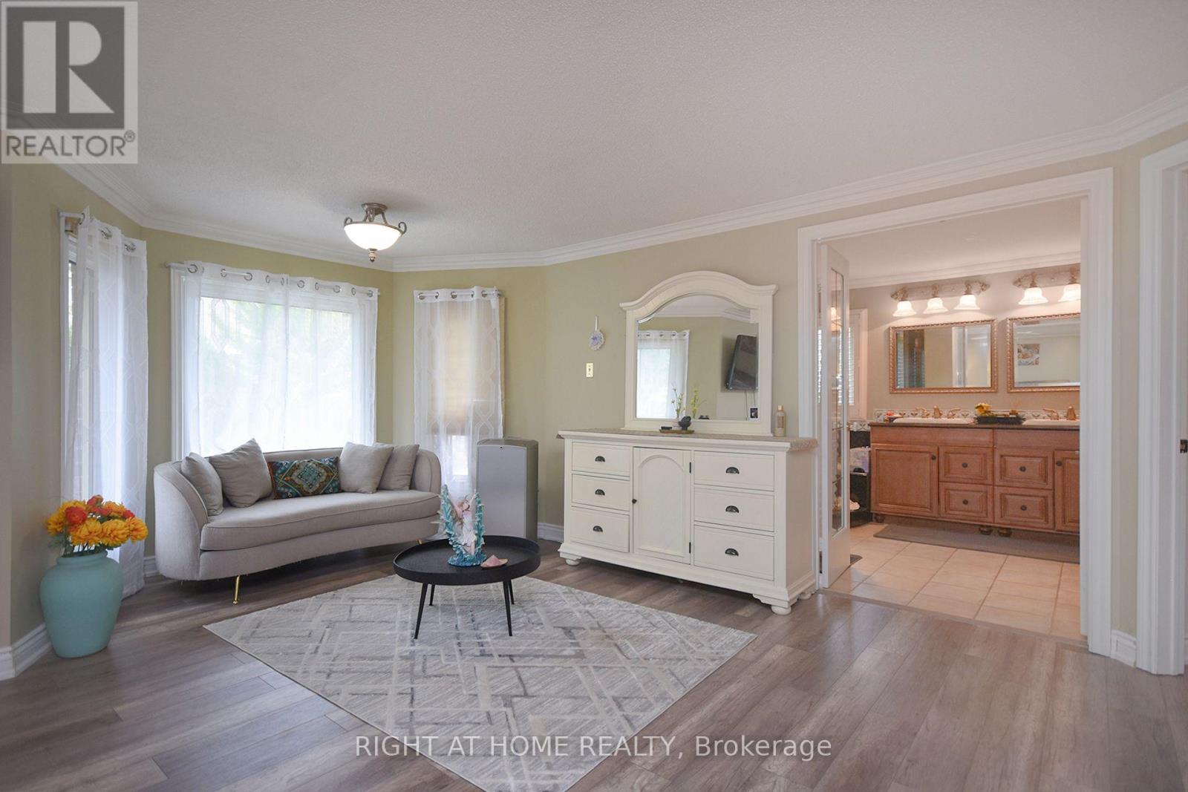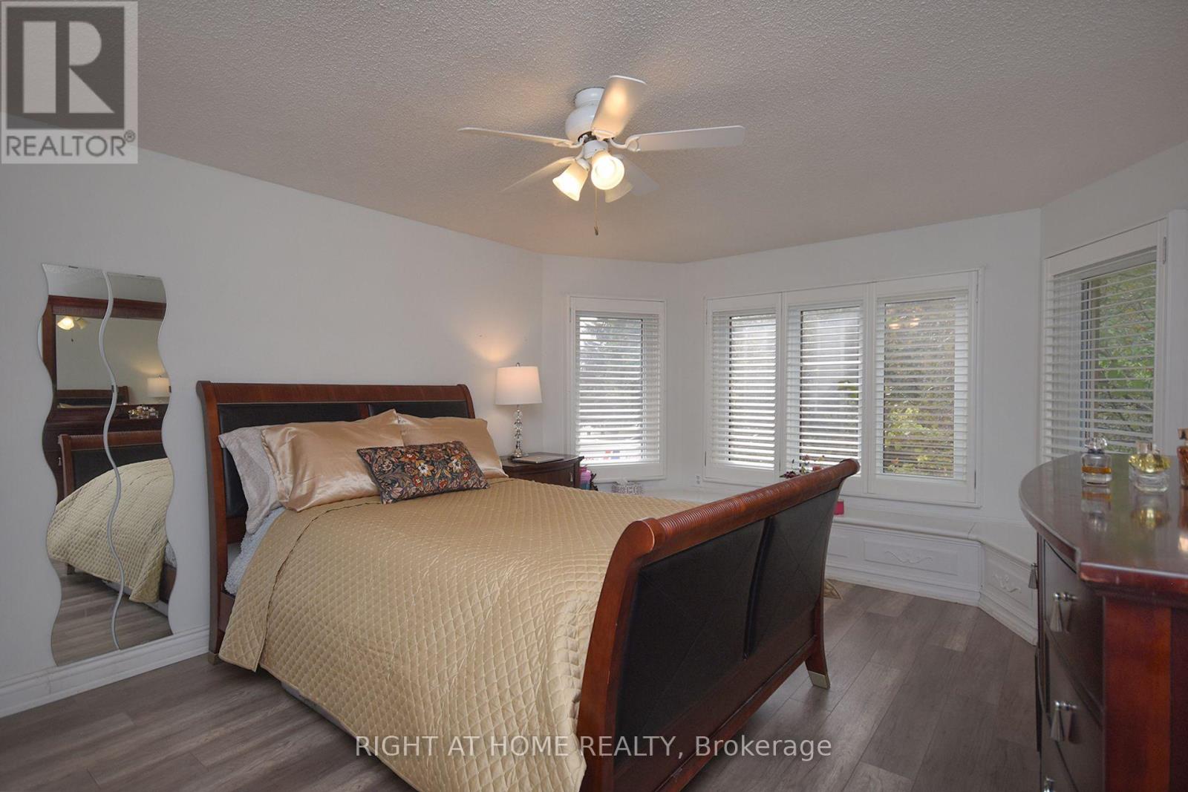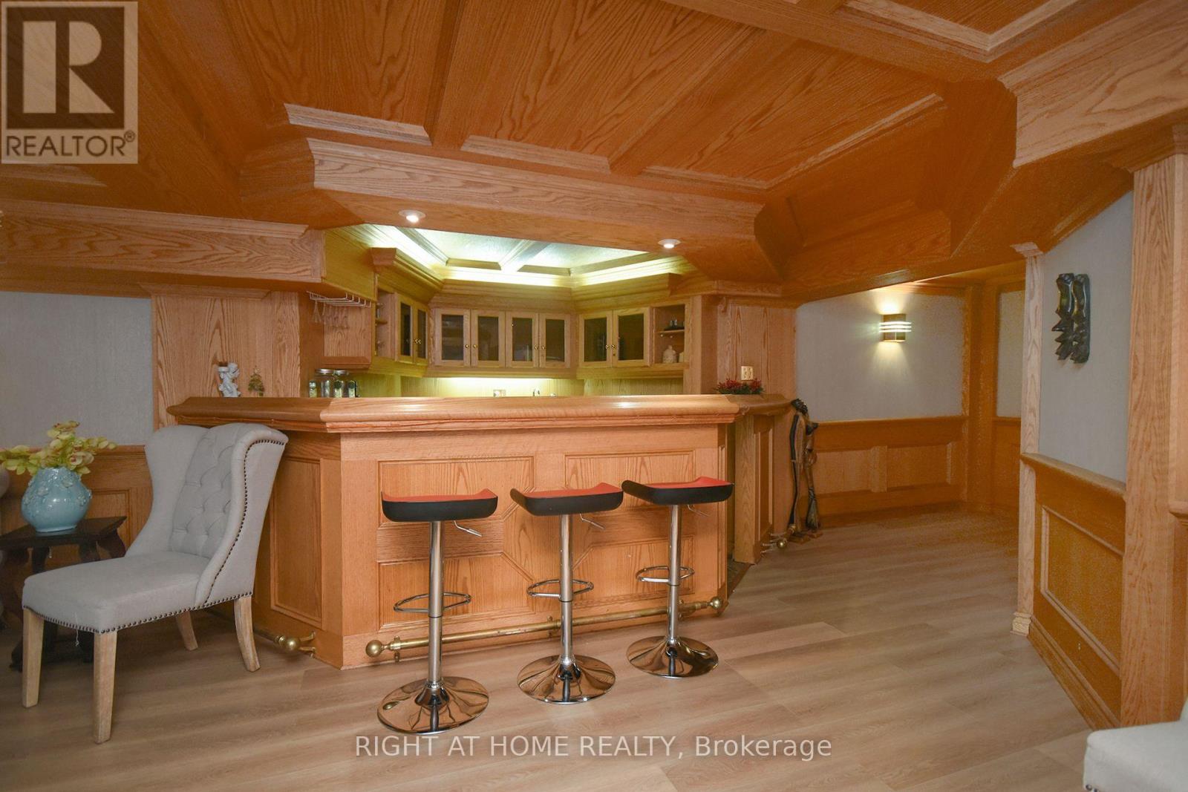367 Fairway Gardens Newmarket, Ontario L3X 1B4
$1,698,000
Discover unparalleled luxury in this magnificent 4+1 bedroom executive home, offering over 4,700 sq. ft. of refined living space and a professionally finished basement with a legal separate entrance. Designed for both comfort and sophistication, the basement features an oak wet bar, gas fireplace, games room, and a versatile 5th bedroom with an ensuite perfect for a nanny or in-laws. Set on a sprawling lot, the professionally landscaped grounds include a tranquil oasis with Muskoka rocks, a serene waterfall and pond, a gazebo, and a spacious deck for entertaining. The gourmet kitchen features top-of-the-line appliances, a center island, and fresh updates, including custom chandeliers and new paint throughout. The main floor office stuns with built-in bookshelves , and a built-in fireplace, offers a cozy retreat. This home seamlessly blends elegance, comfort, and functionality for the ultimate in luxury living."" Smooth ceilings with spotlights litter the whole main floor. **** EXTRAS **** Close to Schools,Upper Canada Mall, TTC, Community center (id:24801)
Property Details
| MLS® Number | N11918215 |
| Property Type | Single Family |
| Community Name | Glenway Estates |
| Equipment Type | Water Heater |
| Features | Carpet Free, In-law Suite |
| Parking Space Total | 5 |
| Rental Equipment Type | Water Heater |
Building
| Bathroom Total | 4 |
| Bedrooms Above Ground | 4 |
| Bedrooms Below Ground | 1 |
| Bedrooms Total | 5 |
| Amenities | Fireplace(s) |
| Appliances | Water Softener, Dryer, Refrigerator, Stove, Washer, Window Coverings |
| Basement Development | Finished |
| Basement Features | Separate Entrance |
| Basement Type | N/a (finished) |
| Construction Style Attachment | Detached |
| Cooling Type | Central Air Conditioning |
| Exterior Finish | Brick |
| Fireplace Present | Yes |
| Fireplace Total | 2 |
| Flooring Type | Hardwood |
| Foundation Type | Poured Concrete |
| Half Bath Total | 1 |
| Heating Fuel | Natural Gas |
| Heating Type | Forced Air |
| Stories Total | 2 |
| Size Interior | 3,000 - 3,500 Ft2 |
| Type | House |
| Utility Water | Municipal Water |
Parking
| Attached Garage |
Land
| Acreage | No |
| Sewer | Sanitary Sewer |
| Size Depth | 139 Ft ,3 In |
| Size Frontage | 55 Ft ,7 In |
| Size Irregular | 55.6 X 139.3 Ft |
| Size Total Text | 55.6 X 139.3 Ft |
Rooms
| Level | Type | Length | Width | Dimensions |
|---|---|---|---|---|
| Second Level | Bedroom | 7.87 m | 4.09 m | 7.87 m x 4.09 m |
| Second Level | Bedroom 2 | 3.85 m | 3.48 m | 3.85 m x 3.48 m |
| Second Level | Bedroom 3 | 3.66 m | 4.27 m | 3.66 m x 4.27 m |
| Second Level | Bedroom 4 | 5.03 m | 3.67 m | 5.03 m x 3.67 m |
| Basement | Bedroom 5 | 5.27 m | 3.36 m | 5.27 m x 3.36 m |
Utilities
| Cable | Installed |
| Sewer | Installed |
Contact Us
Contact us for more information
Fateh Vaziri
Salesperson
16850 Yonge Street #6b
Newmarket, Ontario L3Y 0A3
(905) 953-0550






























