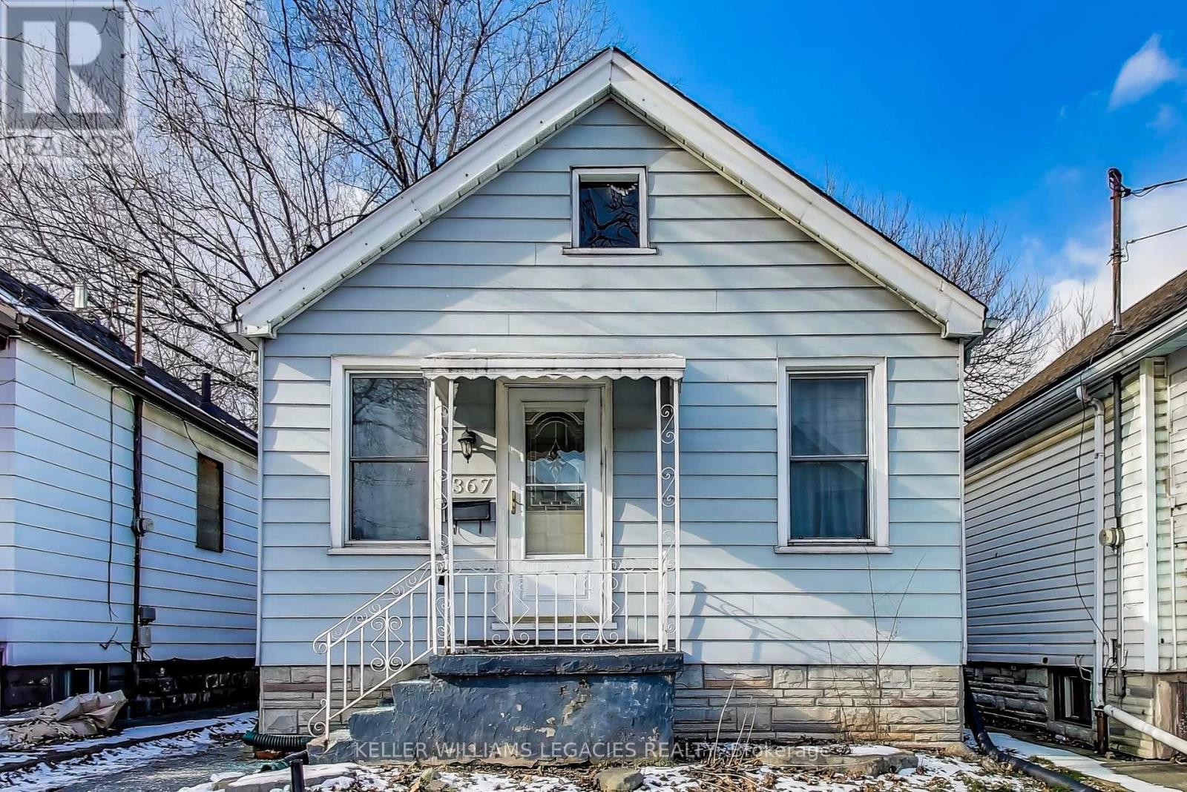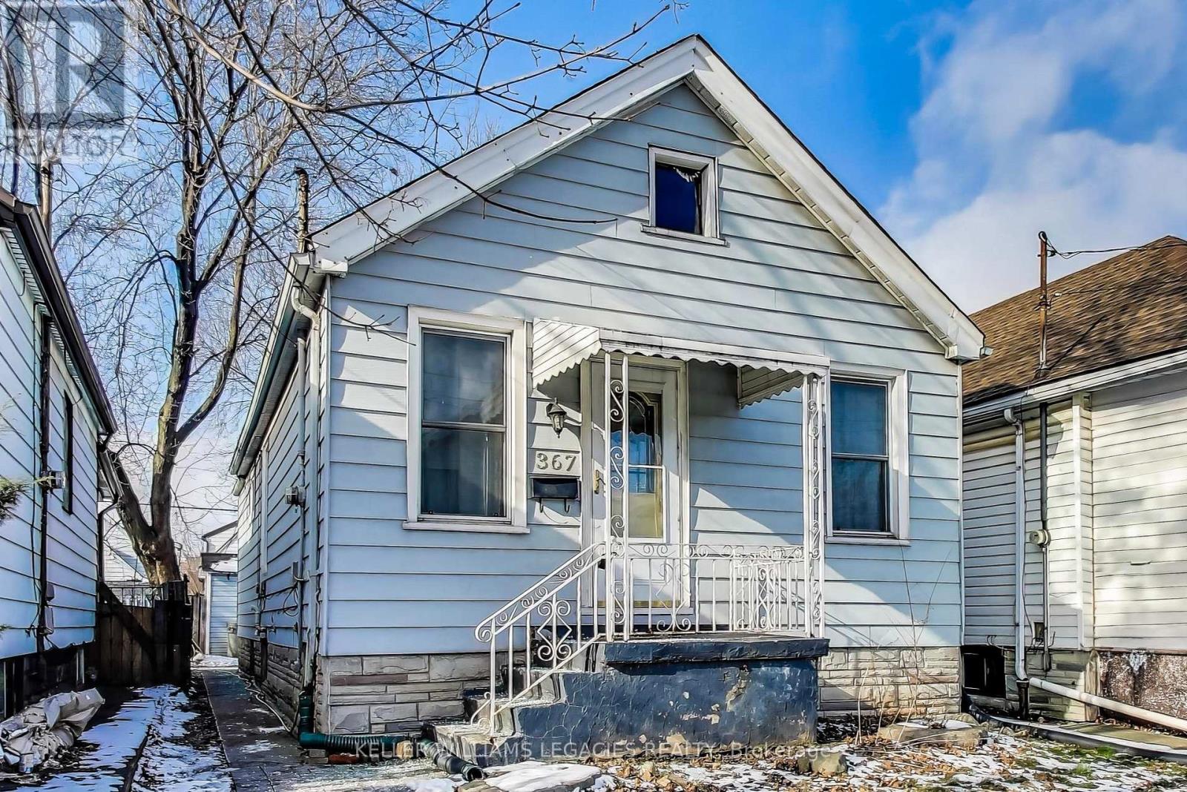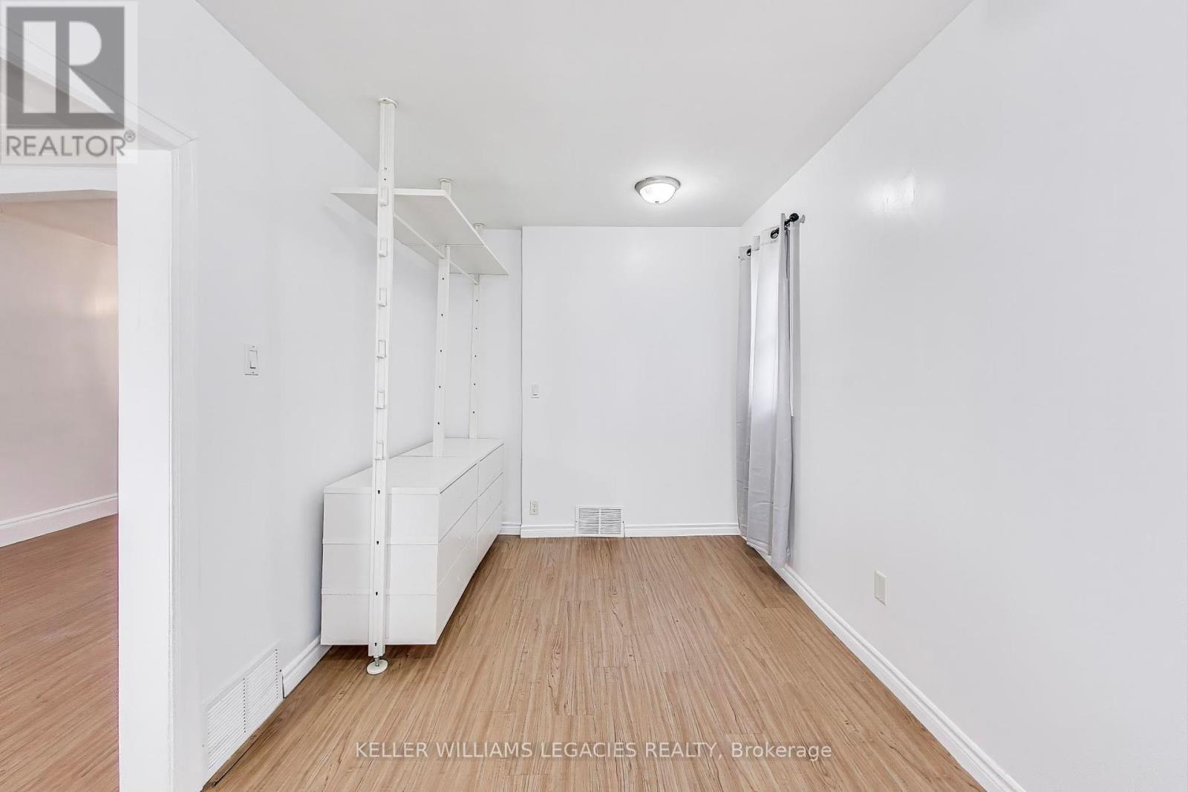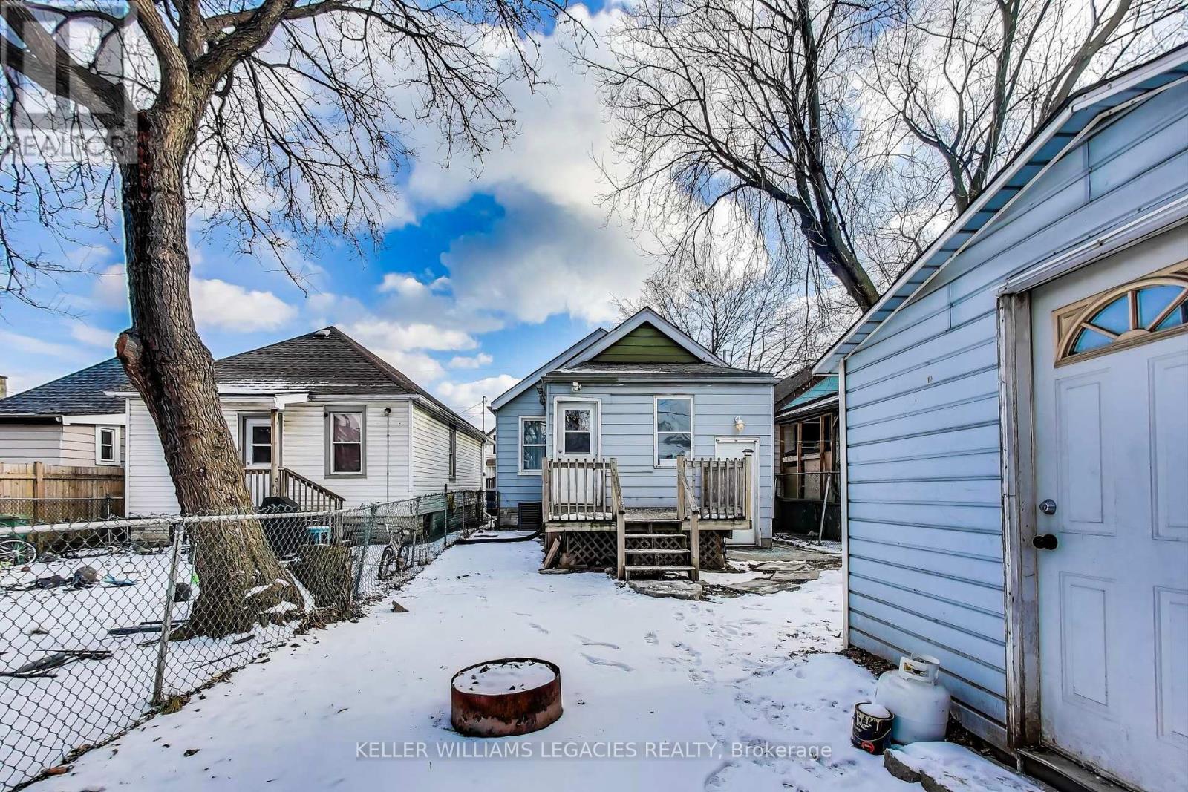367 Cope Street Hamilton, Ontario L8H 5C2
$469,000
Welcome to 367 Cop st., A detached Bungalow offering a fantastic Investment opportunity with the potential for excellent rental income. Situated in the desirable neighbourhood of Homewood, this property features two Independent units with separate Entrances, each boasting a spacious bedroom and bathroom along with shared laundry. The main floor unit offers a large eat-in kitchen and bright living space. Located steps to Barton st., Walmart, Metro, Canadian Tire, Shoppers, Restaurants, banks, and parks are 5 mins away for your convenience. **EXTRAS** Backyard Shed, 2023 Waterproofing Rear Wall by Laundry room. (id:24801)
Property Details
| MLS® Number | X11928464 |
| Property Type | Single Family |
| Community Name | Homeside |
| Equipment Type | Water Heater - Gas |
| Features | Lane, Carpet Free |
| Rental Equipment Type | Water Heater - Gas |
| Structure | Shed |
Building
| Bathroom Total | 2 |
| Bedrooms Above Ground | 1 |
| Bedrooms Below Ground | 1 |
| Bedrooms Total | 2 |
| Appliances | Dryer, Freezer, Refrigerator, Two Stoves, Washer, Window Coverings |
| Architectural Style | Bungalow |
| Basement Features | Apartment In Basement, Separate Entrance |
| Basement Type | N/a |
| Construction Style Attachment | Detached |
| Exterior Finish | Vinyl Siding |
| Fire Protection | Smoke Detectors |
| Flooring Type | Laminate, Vinyl |
| Foundation Type | Unknown |
| Heating Fuel | Natural Gas |
| Heating Type | Forced Air |
| Stories Total | 1 |
| Size Interior | 700 - 1,100 Ft2 |
| Type | House |
| Utility Water | Municipal Water |
Land
| Acreage | No |
| Fence Type | Fenced Yard |
| Sewer | Sanitary Sewer |
| Size Depth | 100 Ft |
| Size Frontage | 25 Ft |
| Size Irregular | 25 X 100 Ft |
| Size Total Text | 25 X 100 Ft |
Rooms
| Level | Type | Length | Width | Dimensions |
|---|---|---|---|---|
| Basement | Living Room | 3.68 m | 2.96 m | 3.68 m x 2.96 m |
| Basement | Kitchen | 2.46 m | 1.98 m | 2.46 m x 1.98 m |
| Basement | Bedroom | 5.28 m | 2.57 m | 5.28 m x 2.57 m |
| Main Level | Living Room | 3.39 m | 2.95 m | 3.39 m x 2.95 m |
| Main Level | Dining Room | 3.32 m | 2.95 m | 3.32 m x 2.95 m |
| Main Level | Kitchen | 3.99 m | 3.33 m | 3.99 m x 3.33 m |
| Main Level | Bedroom | 2.47 m | 4.36 m | 2.47 m x 4.36 m |
| Main Level | Laundry Room | 3.99 m | 1.49 m | 3.99 m x 1.49 m |
https://www.realtor.ca/real-estate/27814013/367-cope-street-hamilton-homeside-homeside
Contact Us
Contact us for more information
Scott Liao
Salesperson
(416) 671-7223
linkedin.com/in/scott-liao-1aab70b5
28 Roytec Rd #201-203
Vaughan, Ontario L4L 8E4
(905) 669-2200
www.kwlegacies.com/




























