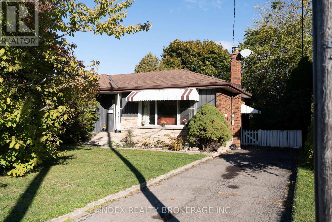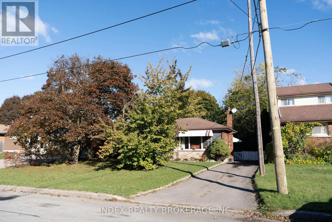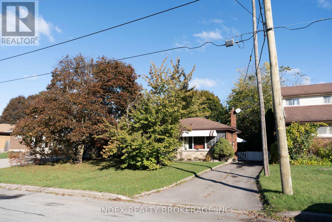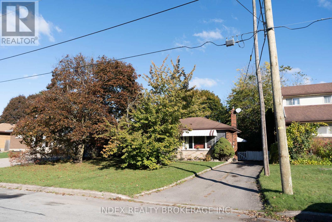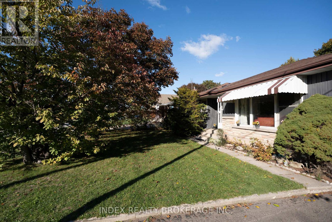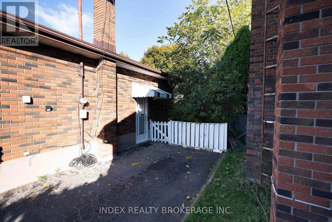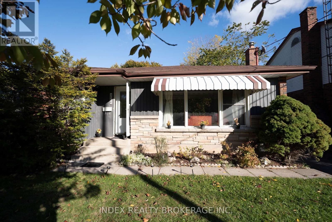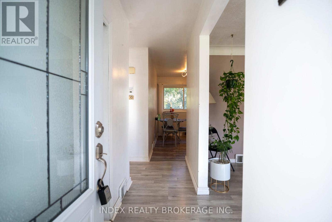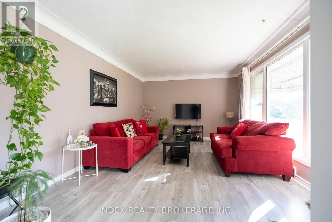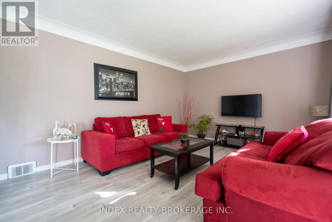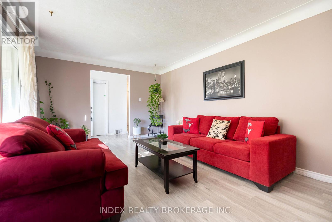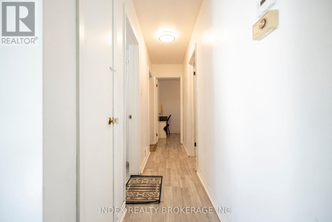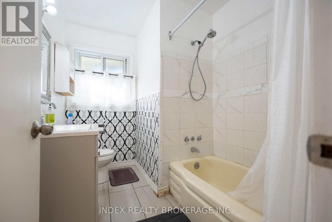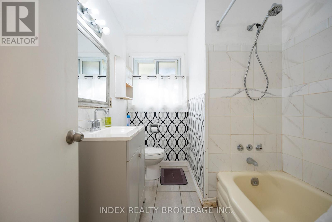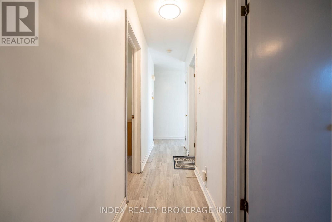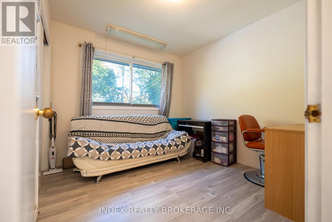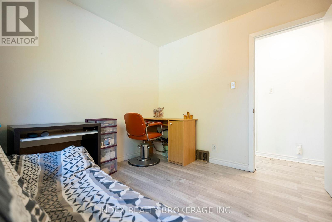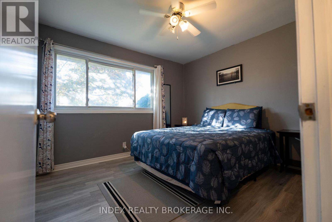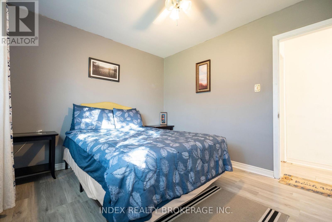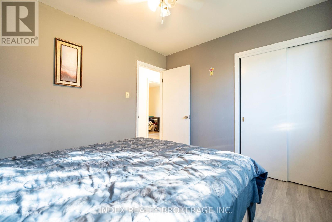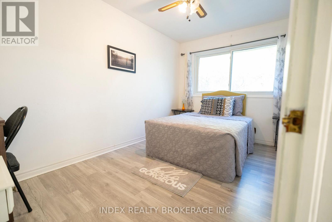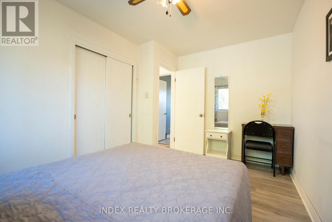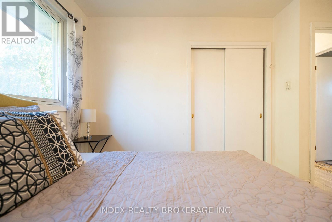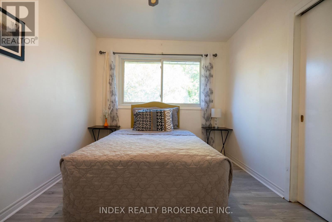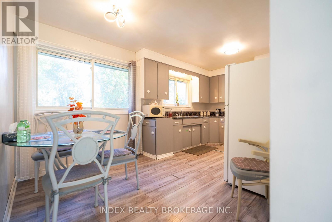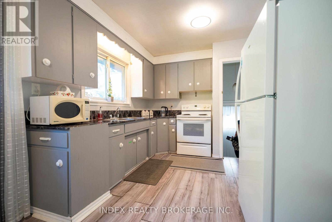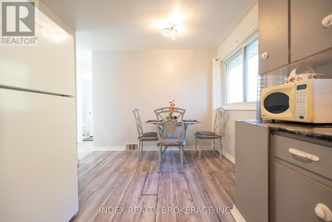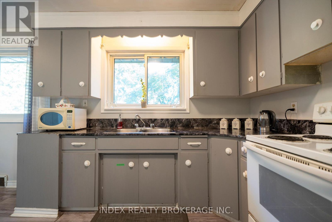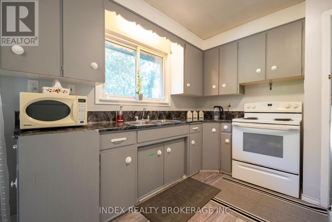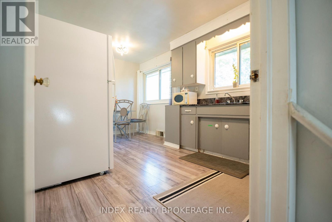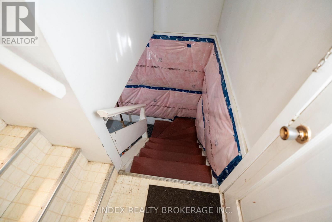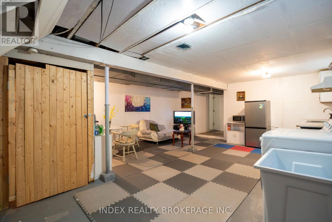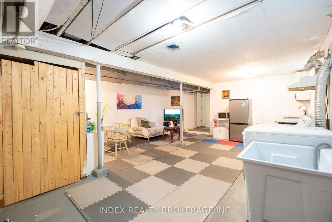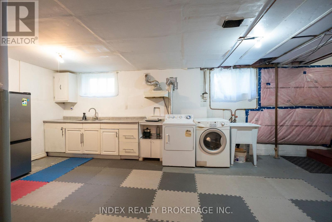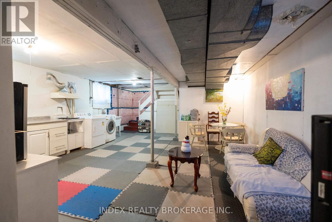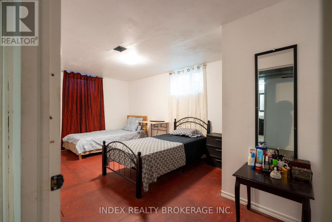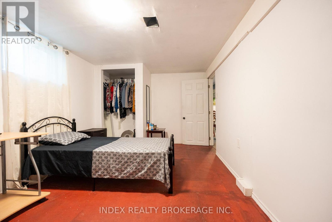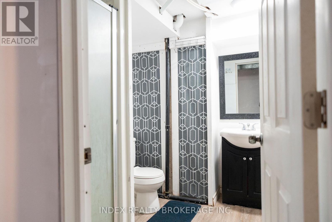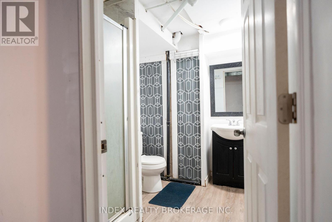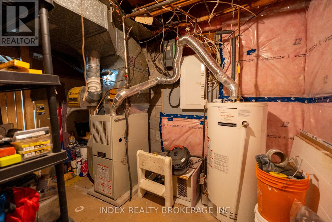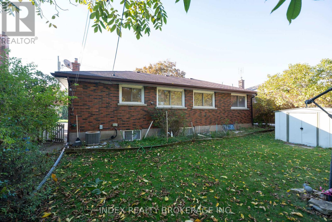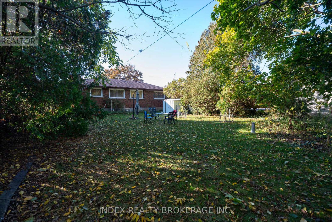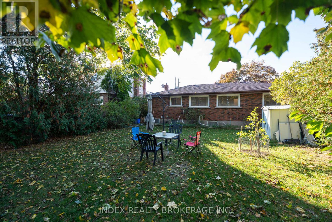3664 Arlington Avenue Niagara Falls, Ontario L2J 2X2
$644,900
Great opportunity to buy 3+2 Bedrooms into the Niagara real estate market! Located in the highly desirable North end of Niagara Falls this charming and well loved all brick and Stone bungalow offers so much value and potential.No carpet on main floor and new electrical panel upgraded in 2021.Close to all amenities, schools and highway access. Move in ready. Finished basement with separate entrance. Easy access to the highways. On of the most desirable area for families. Close to school, park and other amenities. (id:24801)
Property Details
| MLS® Number | X12491452 |
| Property Type | Single Family |
| Community Name | 206 - Stamford |
| Amenities Near By | Hospital, Public Transit, Schools |
| Equipment Type | Water Heater |
| Features | Flat Site, In-law Suite |
| Parking Space Total | 4 |
| Rental Equipment Type | Water Heater |
Building
| Bathroom Total | 2 |
| Bedrooms Above Ground | 3 |
| Bedrooms Below Ground | 2 |
| Bedrooms Total | 5 |
| Appliances | Water Heater, Dryer, Hood Fan, Stove, Washer, Window Coverings, Refrigerator |
| Architectural Style | Bungalow |
| Basement Development | Finished |
| Basement Features | Separate Entrance |
| Basement Type | N/a, N/a (finished) |
| Construction Style Attachment | Detached |
| Cooling Type | Central Air Conditioning |
| Exterior Finish | Brick |
| Flooring Type | Laminate |
| Foundation Type | Concrete |
| Heating Fuel | Natural Gas |
| Heating Type | Forced Air |
| Stories Total | 1 |
| Size Interior | 700 - 1,100 Ft2 |
| Type | House |
| Utility Water | Municipal Water |
Parking
| No Garage |
Land
| Acreage | No |
| Fence Type | Fenced Yard |
| Land Amenities | Hospital, Public Transit, Schools |
| Sewer | Sanitary Sewer |
| Size Depth | 129 Ft |
| Size Frontage | 59 Ft |
| Size Irregular | 59 X 129 Ft |
| Size Total Text | 59 X 129 Ft |
Rooms
| Level | Type | Length | Width | Dimensions |
|---|---|---|---|---|
| Basement | Kitchen | 1.65 m | 4 m | 1.65 m x 4 m |
| Basement | Living Room | 5.2 m | 5 m | 5.2 m x 5 m |
| Basement | Bedroom | 5.1 m | 3.05 m | 5.1 m x 3.05 m |
| Basement | Bedroom 2 | 3.2 m | 4.05 m | 3.2 m x 4.05 m |
| Main Level | Kitchen | 5.15 m | 3.05 m | 5.15 m x 3.05 m |
| Main Level | Dining Room | 2.5 m | 3.05 m | 2.5 m x 3.05 m |
| Main Level | Great Room | 3.72 m | 3.6 m | 3.72 m x 3.6 m |
| Main Level | Bedroom | 4.2 m | 2.69 m | 4.2 m x 2.69 m |
| Main Level | Bedroom 2 | 3.3 m | 3 m | 3.3 m x 3 m |
| Main Level | Bedroom 3 | 3.05 m | 2.9 m | 3.05 m x 2.9 m |
Contact Us
Contact us for more information
Hardeep Singh Sivia
Broker of Record
(647) 970-7374
www.hardeepsivia.com/
www.facebook.com/hsivia
2798 Thamesgate Dr Unit 1a
Mississauga, Ontario L4T 4E8
(905) 405-0100
Harwinder Singh Sangha
Salesperson
(416) 671-8701
www.harwindersangha.com/
2798 Thamesgate Dr #1
Mississauga, Ontario L4T 4E8
(905) 405-0100
(905) 405-1005
HTTP://www.indexrealtybrokerage.com


