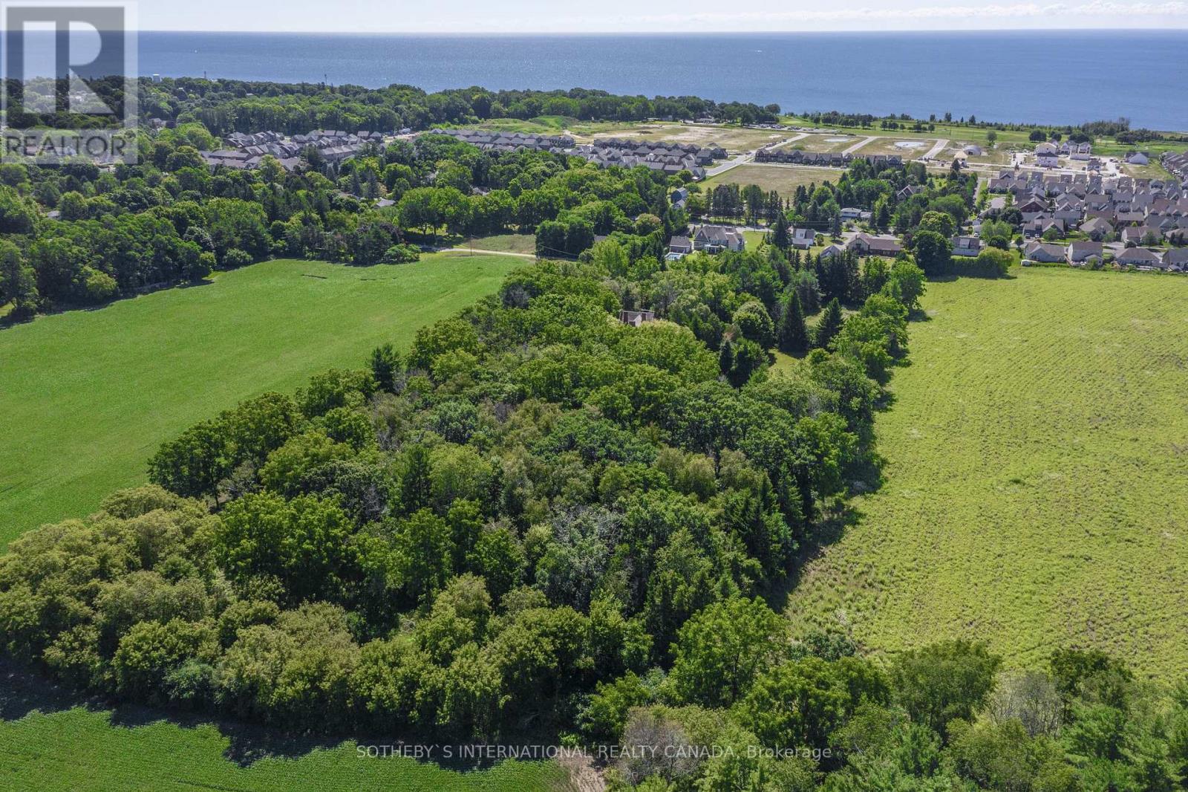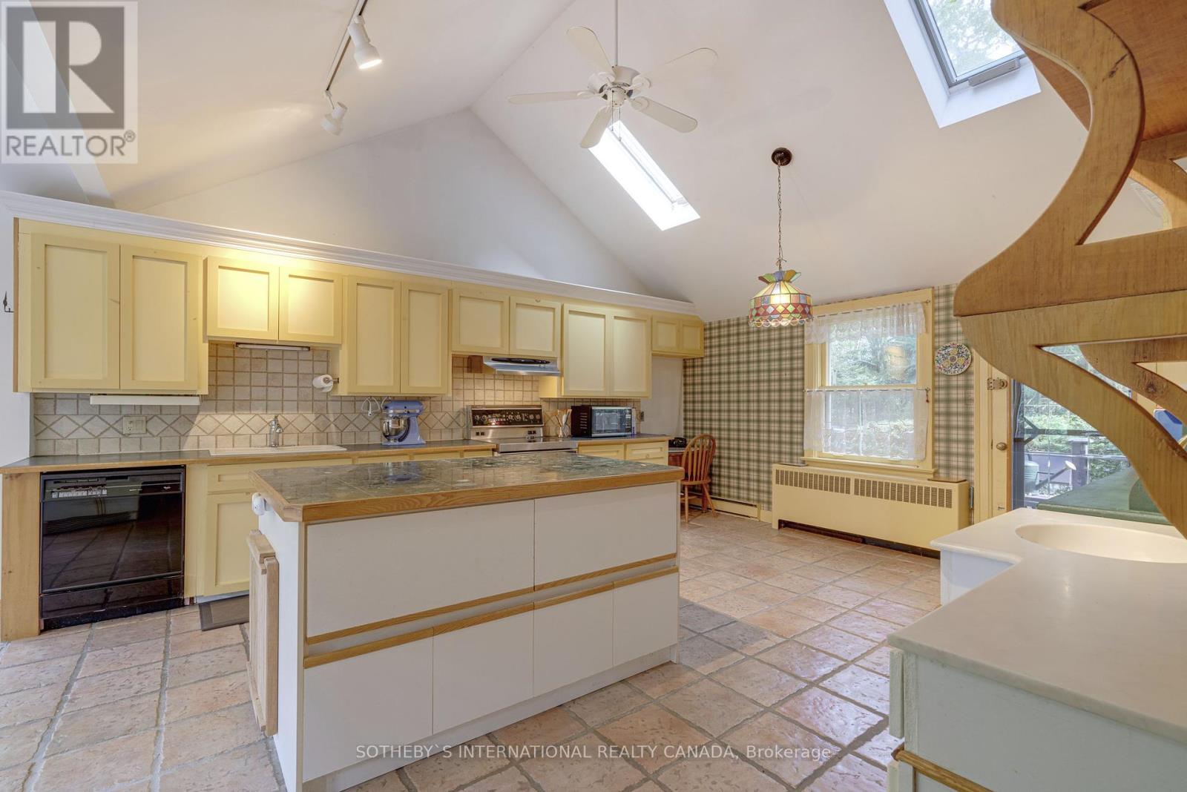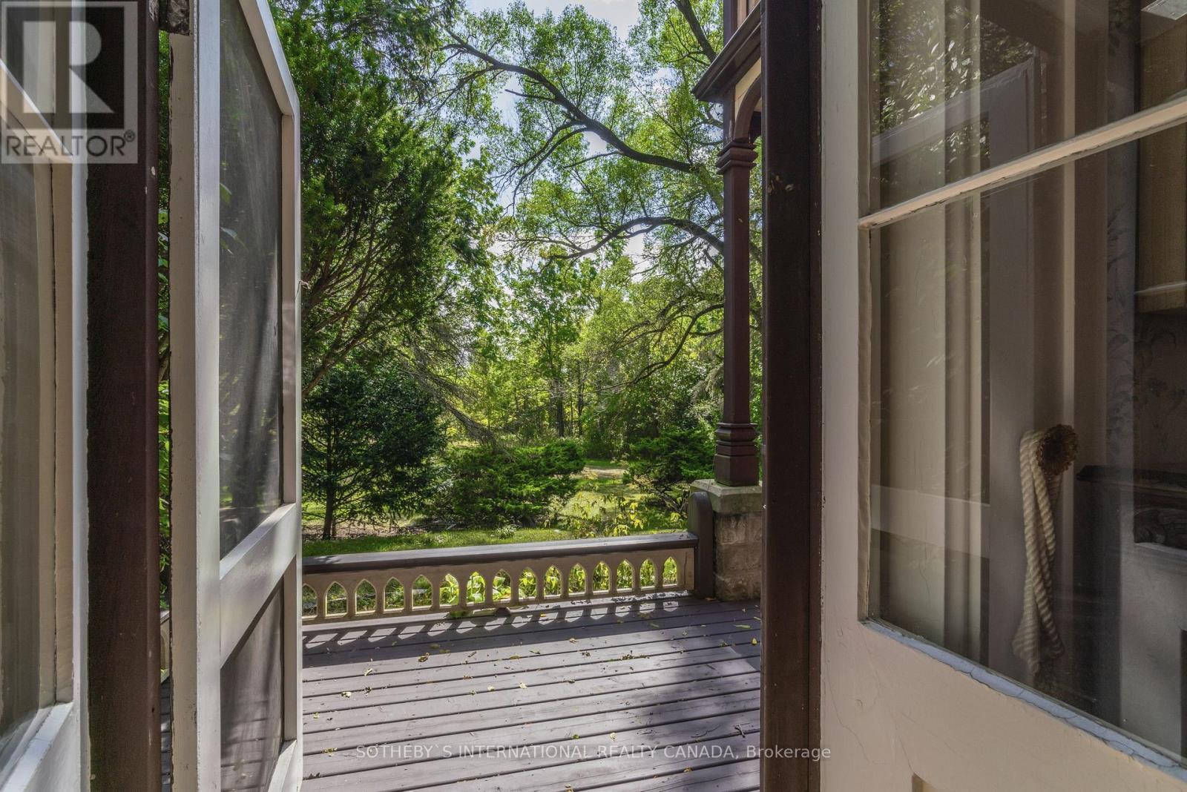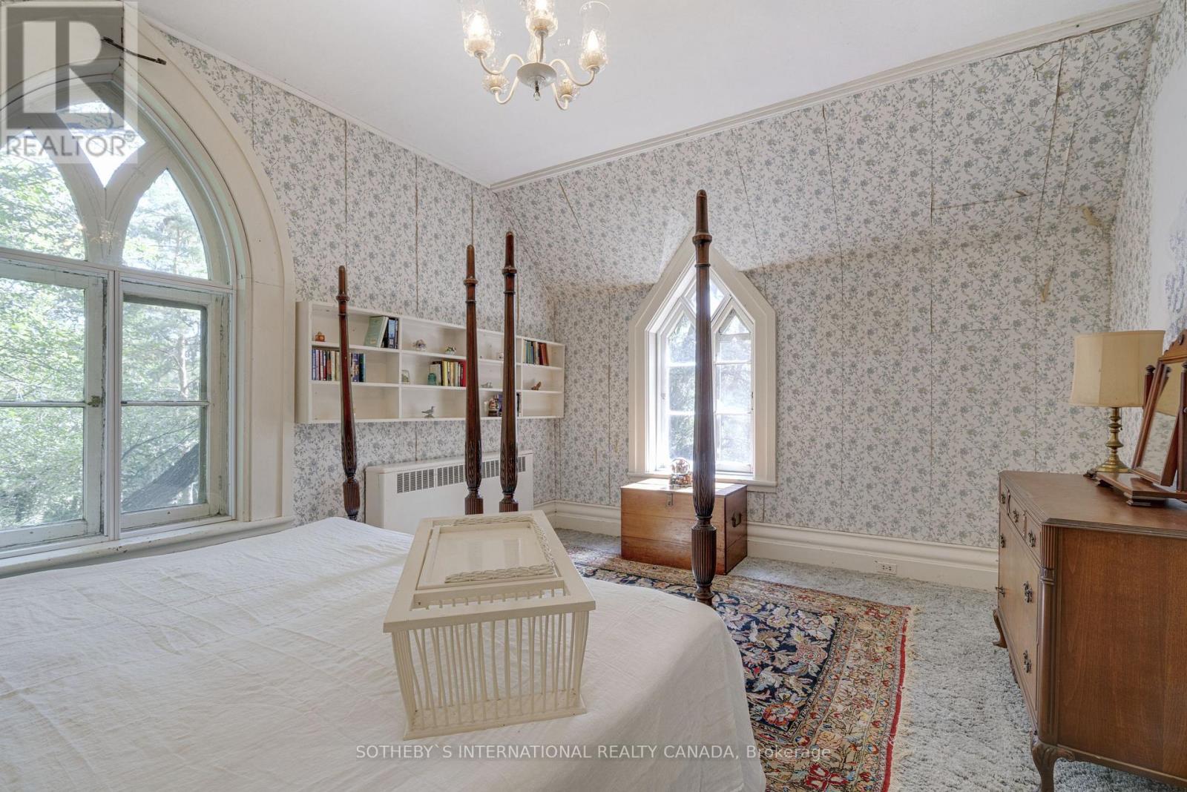366 Lakeshore Road Port Hope, Ontario L1A 1R3
$1,999,999
Attention renovators and developers: One-of-a-kind opportunity to restore grand estate heritage home on almost 7 acres in Port Hope. Introducing ""Wildwood,""built in 1850. First time available since 1978, this magnificent heirloom home was constructed by politician John Shuter Smith, Elias Smith's grandson, 'Wildwood' has many, exquisitely preserved architectural details that reflect the integrity of the era. Featuring formal, spacious rooms,4 walkouts, a grand south-facing veranda, period windows/doors, coal fireplaces, original mantles, soaring ceilings, filigree period moldings, original pine & oak flooring, and a breakfast room addition. This historic property has an in-ground pool, tennis court, playhouse,walking paths, mature, lush trees, and herb/flower gardens. A remarkable, hidden paradise. Wildwood provides two opportunities - to bring this grand lady back to her former glory or, under the Official Plan, this exclusive property is earmarked for residential development and intensification. A Draft Plan of Subdivision and/or Site Plan Approval(s), to permit residential development would be required to lift the current Holding Provision in place under the current zoning RES1-1(H1). **** EXTRAS **** Port Hope is a delightful town 45 minutes east of Toronto along 401/Lake Ontario. Home to TCS. No Heritage designation on property, not in GRCA (id:24801)
Property Details
| MLS® Number | X11903103 |
| Property Type | Single Family |
| Community Name | Port Hope |
| Features | Level Lot, Wooded Area, Irregular Lot Size, Partially Cleared, Flat Site |
| Parking Space Total | 24 |
| Pool Type | Inground Pool |
| Structure | Porch, Deck, Shed, Workshop |
Building
| Bathroom Total | 4 |
| Bedrooms Above Ground | 4 |
| Bedrooms Total | 4 |
| Amenities | Fireplace(s) |
| Appliances | Garage Door Opener Remote(s), Water Heater, Refrigerator, Stove, Window Coverings |
| Basement Development | Partially Finished |
| Basement Type | Full (partially Finished) |
| Construction Style Attachment | Detached |
| Exterior Finish | Brick, Wood |
| Fireplace Present | Yes |
| Fireplace Total | 4 |
| Flooring Type | Hardwood, Tile, Carpeted |
| Foundation Type | Stone, Block |
| Half Bath Total | 1 |
| Heating Fuel | Propane |
| Heating Type | Radiant Heat |
| Stories Total | 2 |
| Type | House |
| Utility Water | Municipal Water |
Parking
| Attached Garage |
Land
| Acreage | Yes |
| Landscape Features | Landscaped |
| Sewer | Septic System |
| Size Frontage | 6.87 M |
| Size Irregular | 6.87 Acre |
| Size Total Text | 6.87 Acre|5 - 9.99 Acres |
| Zoning Description | Res 1-1 (h1) |
Rooms
| Level | Type | Length | Width | Dimensions |
|---|---|---|---|---|
| Second Level | Primary Bedroom | 3.84 m | 5.82 m | 3.84 m x 5.82 m |
| Second Level | Bedroom 2 | 4.3 m | 3.93 m | 4.3 m x 3.93 m |
| Second Level | Bedroom 3 | 4.33 m | 2.16 m | 4.33 m x 2.16 m |
| Second Level | Bedroom 4 | 3.87 m | 4 m | 3.87 m x 4 m |
| Basement | Recreational, Games Room | 4.74 m | 6.49 m | 4.74 m x 6.49 m |
| Basement | Games Room | 4.74 m | 6.49 m | 4.74 m x 6.49 m |
| Main Level | Foyer | 4.33 m | 2.4 m | 4.33 m x 2.4 m |
| Main Level | Kitchen | 4.97 m | 4.54 m | 4.97 m x 4.54 m |
| Main Level | Eating Area | 3.38 m | 4.54 m | 3.38 m x 4.54 m |
| Main Level | Dining Room | 7.38 m | 6.43 m | 7.38 m x 6.43 m |
| Main Level | Living Room | 4.74 m | 3.99 m | 4.74 m x 3.99 m |
| Main Level | Great Room | 5.06 m | 6.49 m | 5.06 m x 6.49 m |
Utilities
| Cable | Installed |
| Sewer | Available |
https://www.realtor.ca/real-estate/27758631/366-lakeshore-road-port-hope-port-hope
Contact Us
Contact us for more information
Janice H. Williams
Broker
(416) 960-9995
www.youtube.com/embed/i1bGLm7Q08k
www.janicewilliams.ca/
www.facebook.com/janicewilliamsrealtor
www.linkedin.com/in/janice-williams-4358b64/
1867 Yonge Street Ste 100
Toronto, Ontario M4S 1Y5
(416) 960-9995
(416) 960-3222
www.sothebysrealty.ca/






































