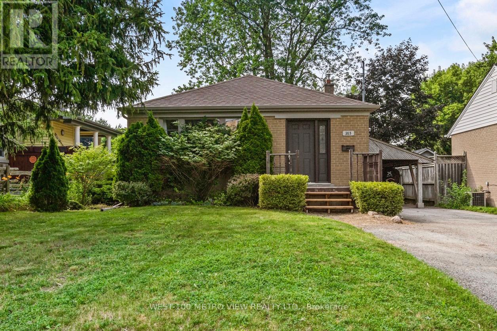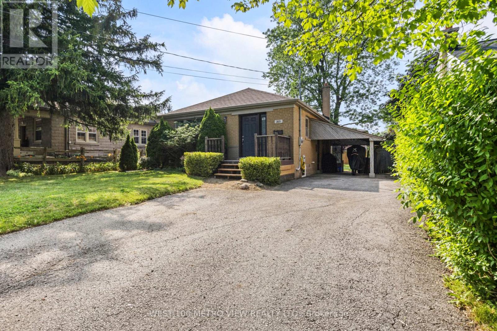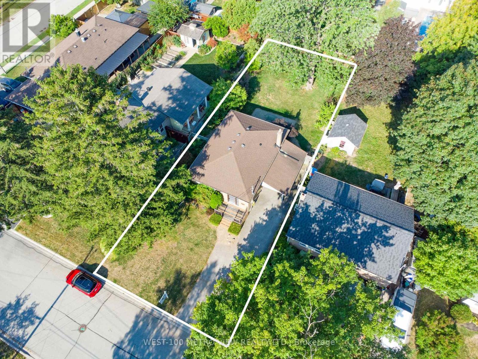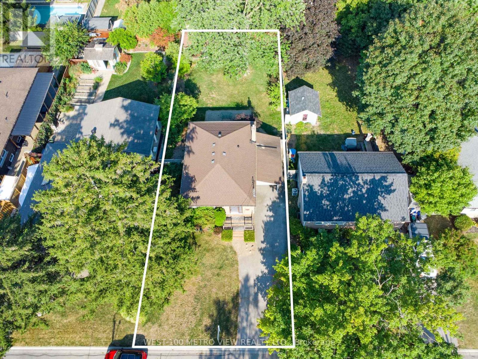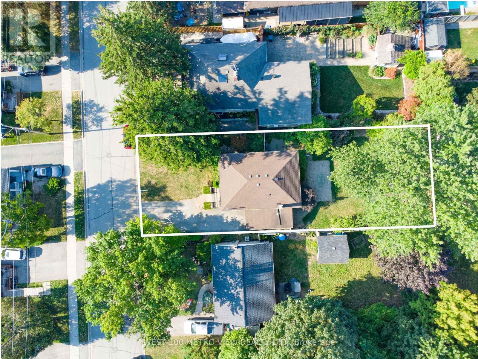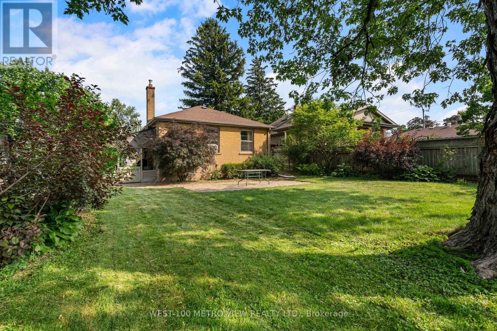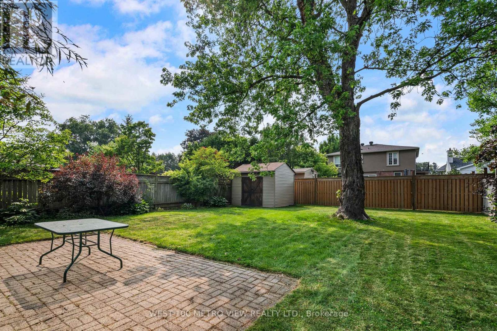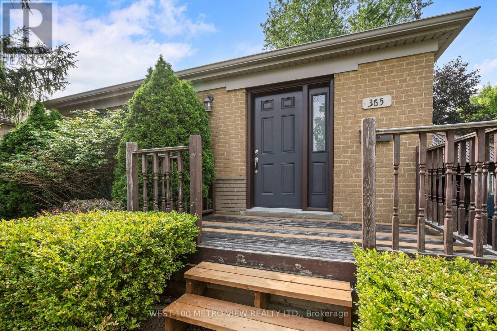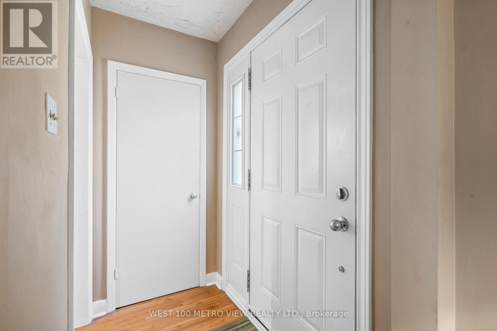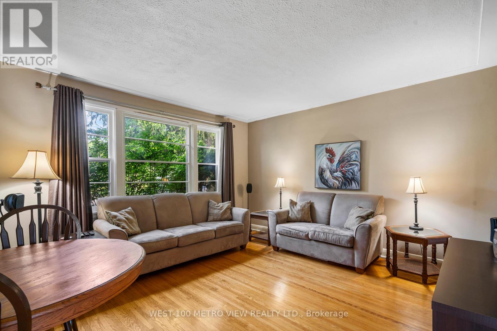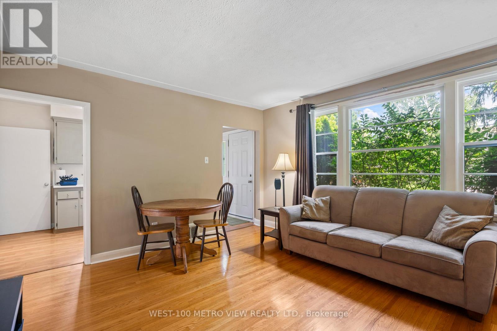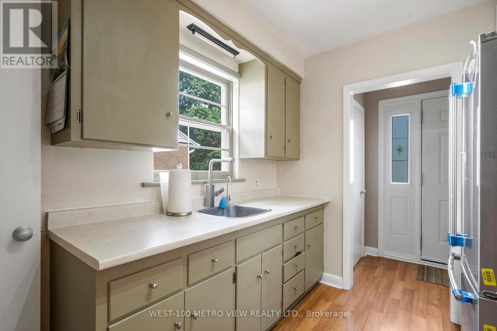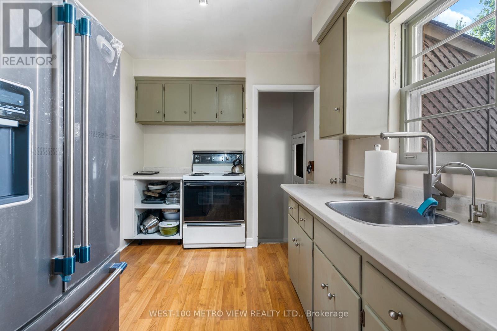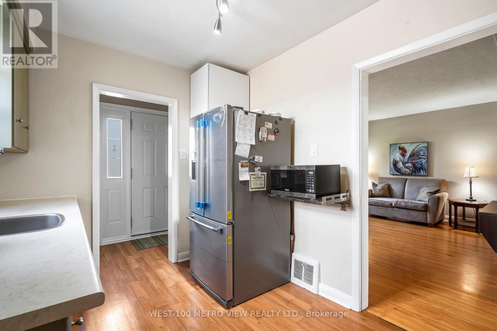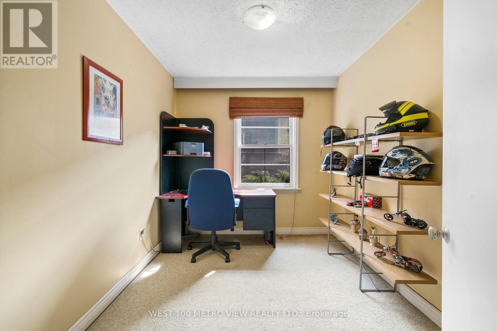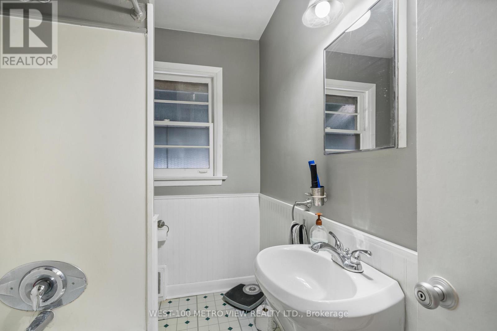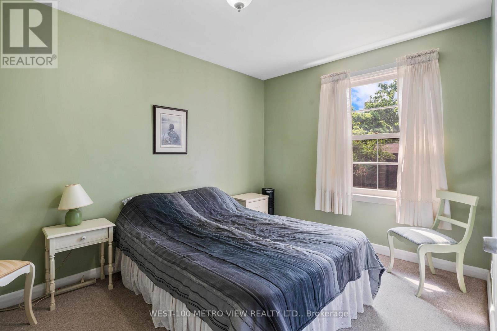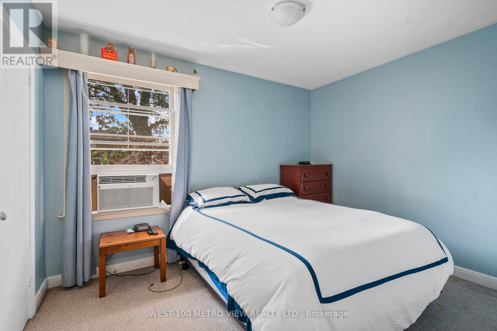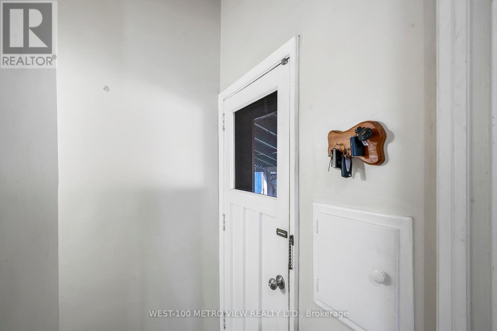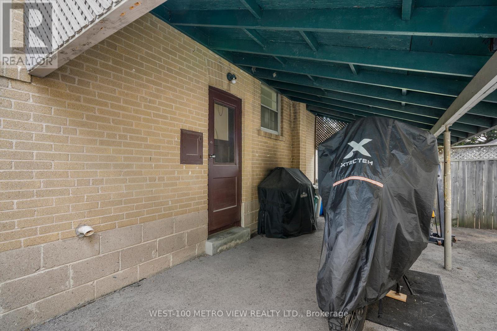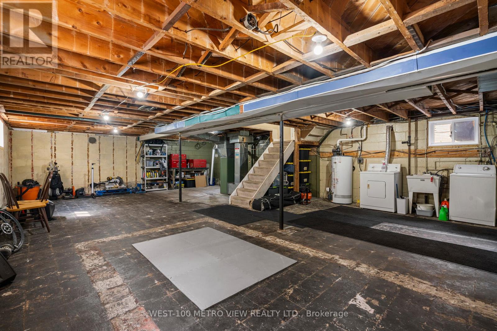365 George Street Milton, Ontario L9T 1T2
$775,000
This charming detached bungalow sits proudly on a massive 50 x 132-foot lot, surrounded by mature trees and walkable, tree-lined streets in one of Milton's most established neighbourhoods. With timeless curb appeal and a true community feel, this property is all about location and potential. Here's the exciting part: you can get into the detached market for under $800K! A rare chance that opens the door to endless possibilities. The separate side entrance offers easy access to the basement, creating potential for a future in-law suite or income-generating rental unit if finished. Whether you're a young family ready to put down roots, or empty nesters craving a quiet retreat, this home gives you the freedom to personalize, renovate, or expand into your dream space. Opportunities like this don't come around often - especially with a lot this size, in a neighbourhood this loved. Don't just buy a home, invest in your future. (id:24801)
Property Details
| MLS® Number | W12411280 |
| Property Type | Single Family |
| Community Name | 1035 - OM Old Milton |
| Equipment Type | Water Heater |
| Features | Carpet Free |
| Parking Space Total | 4 |
| Rental Equipment Type | Water Heater |
Building
| Bathroom Total | 1 |
| Bedrooms Above Ground | 3 |
| Bedrooms Total | 3 |
| Appliances | Water Softener, Microwave, Stove, Washer, Window Coverings, Refrigerator |
| Architectural Style | Bungalow |
| Basement Development | Unfinished |
| Basement Type | N/a (unfinished) |
| Construction Style Attachment | Detached |
| Cooling Type | Window Air Conditioner |
| Exterior Finish | Brick |
| Foundation Type | Concrete, Block |
| Heating Fuel | Natural Gas |
| Heating Type | Forced Air |
| Stories Total | 1 |
| Size Interior | 700 - 1,100 Ft2 |
| Type | House |
| Utility Water | Municipal Water |
Parking
| Carport | |
| No Garage |
Land
| Acreage | No |
| Sewer | Sanitary Sewer |
| Size Depth | 132 Ft |
| Size Frontage | 50 Ft |
| Size Irregular | 50 X 132 Ft |
| Size Total Text | 50 X 132 Ft |
Rooms
| Level | Type | Length | Width | Dimensions |
|---|---|---|---|---|
| Lower Level | Other | 10.36 m | 7.01 m | 10.36 m x 7.01 m |
| Main Level | Bedroom | 3.73 m | 2.74 m | 3.73 m x 2.74 m |
| Main Level | Bedroom 2 | 3.56 m | 2.77 m | 3.56 m x 2.77 m |
| Main Level | Bedroom 3 | 3.43 m | 2.51 m | 3.43 m x 2.51 m |
| Main Level | Kitchen | 3.61 m | 2.46 m | 3.61 m x 2.46 m |
| Main Level | Living Room | 4.44 m | 3.68 m | 4.44 m x 3.68 m |
| Main Level | Bathroom | 2.46 m | 1.65 m | 2.46 m x 1.65 m |
Contact Us
Contact us for more information
Melissa Adragna
Salesperson
(647) 504-3115
129 Fairview Road West
Mississauga, Ontario L5B 1K7
(905) 238-8336
(905) 238-0020


