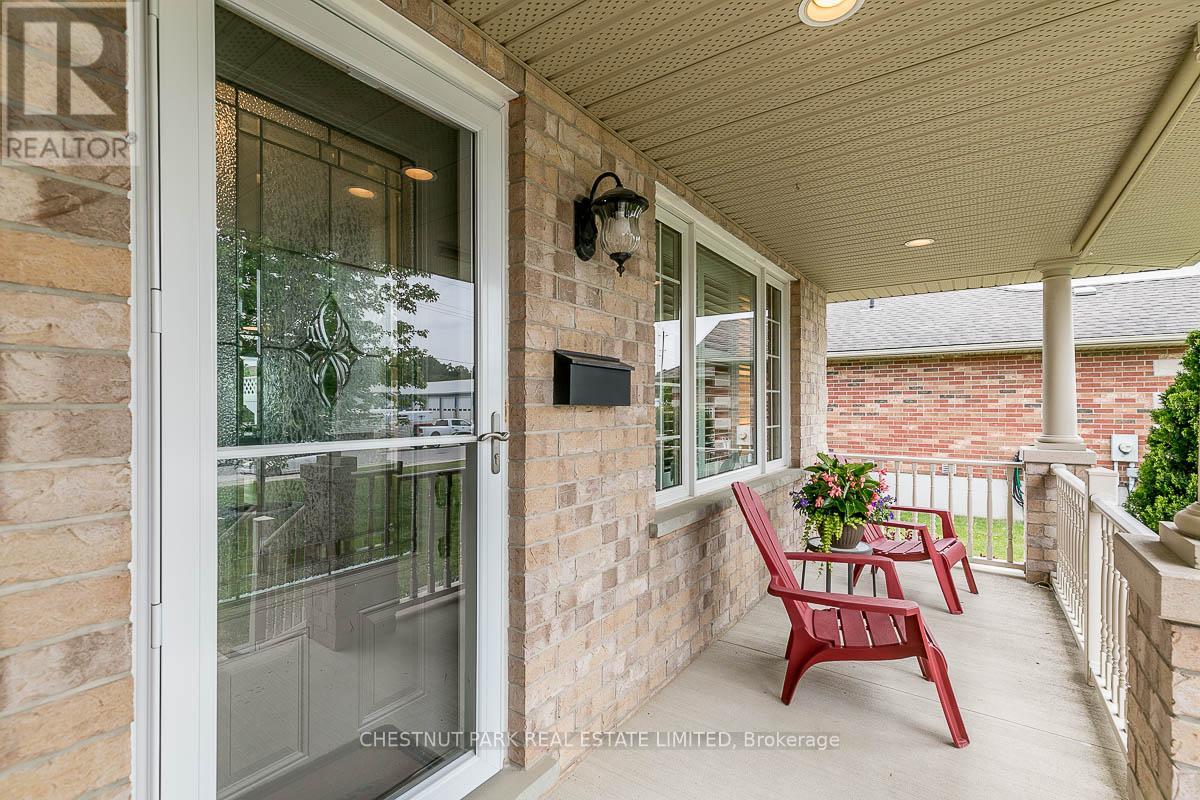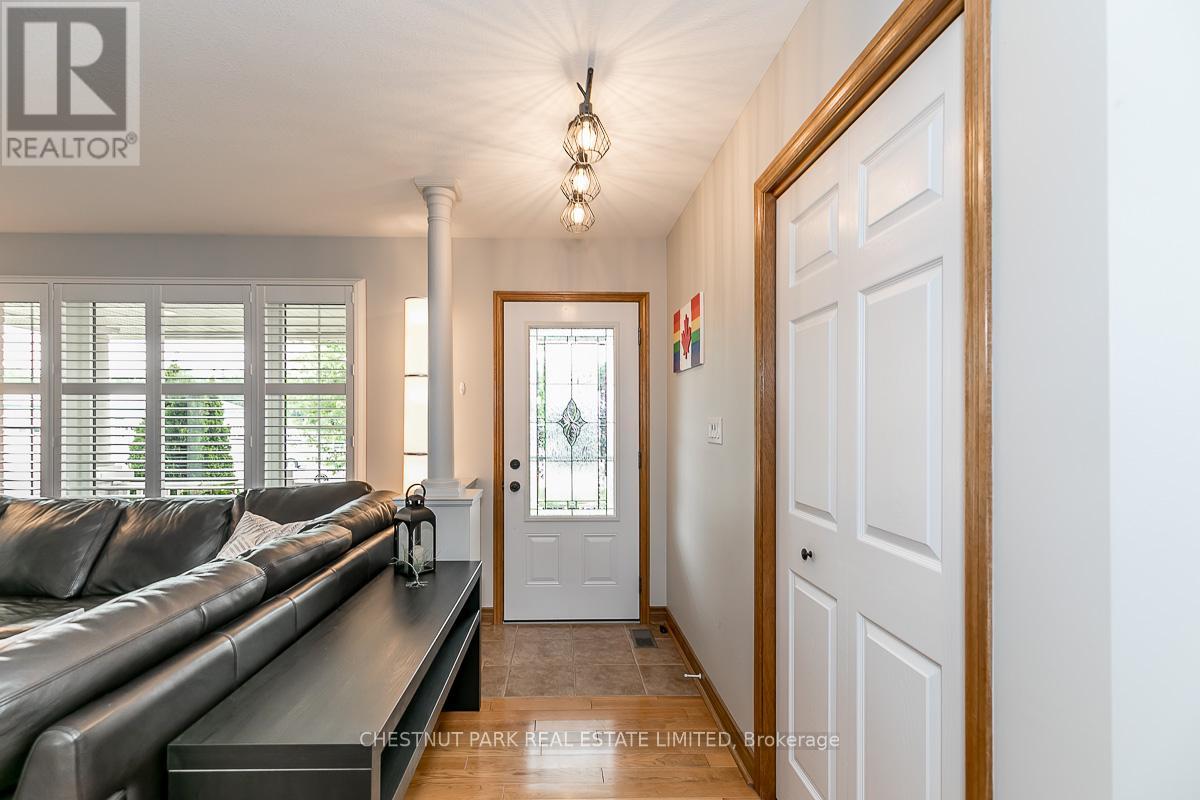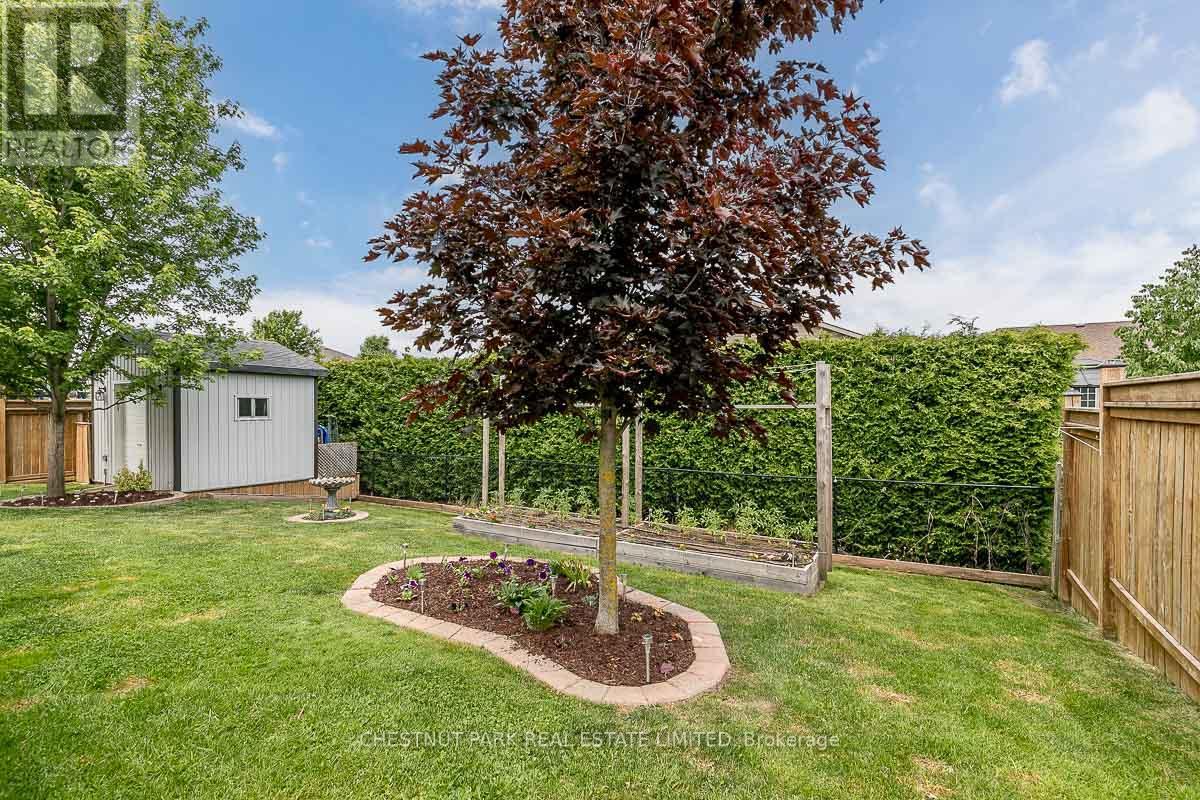364 Church Street N Wellington North, Ontario N0G 2L2
$745,000
This meticulously maintained bungalow, built by an award-winning builder, boasts an array of premium upgrades. Features include beautiful hardwood floors/trim, a gourmet solid oak kitchen with pantry, main floor laundry, and a mudroom. The home offers 2+1 bedrooms and 2 bathrooms, and the outdoor space is perfect for entertaining with a spacious deck, complete with a walk-down to a fire-pit, veggie garden, and a 9 x 12 serviced shed (additional covered storage on two sides). The perfectly manicured lawns and gardens add to the home's charm. On the lower level, you'll find a versatile games room with a beverage center, a cozy TV lounge with a fireplace, and an exercise area, plus an additional guest room. The house has recently been painted, and the lower level features new flooring. Additional highlights include security cameras, BBQ hook-up, a heater in the insulated garage, and ample storage space. **** EXTRAS **** Covered front porch, gorgeous mature trees and perennial landscaping makes it the nicest front yard on the block! (id:24801)
Property Details
| MLS® Number | X11936970 |
| Property Type | Single Family |
| Community Name | Mount Forest |
| Parking Space Total | 6 |
| Structure | Shed |
Building
| Bathroom Total | 2 |
| Bedrooms Above Ground | 2 |
| Bedrooms Below Ground | 1 |
| Bedrooms Total | 3 |
| Amenities | Fireplace(s) |
| Appliances | Water Purifier, Garage Door Opener, Refrigerator |
| Architectural Style | Bungalow |
| Basement Development | Finished |
| Basement Type | Full (finished) |
| Construction Style Attachment | Detached |
| Cooling Type | Central Air Conditioning |
| Exterior Finish | Brick |
| Fireplace Present | Yes |
| Fireplace Total | 1 |
| Flooring Type | Hardwood, Carpeted, Ceramic, Laminate |
| Foundation Type | Poured Concrete |
| Heating Fuel | Natural Gas |
| Heating Type | Forced Air |
| Stories Total | 1 |
| Size Interior | 1,100 - 1,500 Ft2 |
| Type | House |
| Utility Water | Municipal Water |
Parking
| Attached Garage |
Land
| Acreage | No |
| Fence Type | Fenced Yard |
| Sewer | Sanitary Sewer |
| Size Depth | 133 Ft |
| Size Frontage | 61 Ft |
| Size Irregular | 61 X 133 Ft |
| Size Total Text | 61 X 133 Ft |
Rooms
| Level | Type | Length | Width | Dimensions |
|---|---|---|---|---|
| Lower Level | Family Room | 7.92 m | 3.73 m | 7.92 m x 3.73 m |
| Lower Level | Games Room | 7.14 m | 2.85 m | 7.14 m x 2.85 m |
| Lower Level | Bedroom 3 | 3.66 m | 3.9 m | 3.66 m x 3.9 m |
| Main Level | Living Room | 3.56 m | 5.05 m | 3.56 m x 5.05 m |
| Main Level | Kitchen | 4.88 m | 2.91 m | 4.88 m x 2.91 m |
| Main Level | Dining Room | 3.05 m | 2.91 m | 3.05 m x 2.91 m |
| Main Level | Primary Bedroom | 3.66 m | 3 m | 3.66 m x 3 m |
| Main Level | Bedroom 2 | 3.66 m | 2.87 m | 3.66 m x 2.87 m |
| Main Level | Laundry Room | 2.13 m | 2.77 m | 2.13 m x 2.77 m |
| Main Level | Mud Room | 1.85 m | 2.87 m | 1.85 m x 2.87 m |
Utilities
| Sewer | Installed |
Contact Us
Contact us for more information
Sarah Maclean
Salesperson
15425 Creditview Rd
Caledon, Ontario L7C 3G8
(519) 833-0888
(519) 488-0666
Sue Collis
Salesperson
www.chestnutparkcountry.com
15425 Creditview Rd
Caledon, Ontario L7C 3G8
(519) 833-0888
(519) 488-0666
































