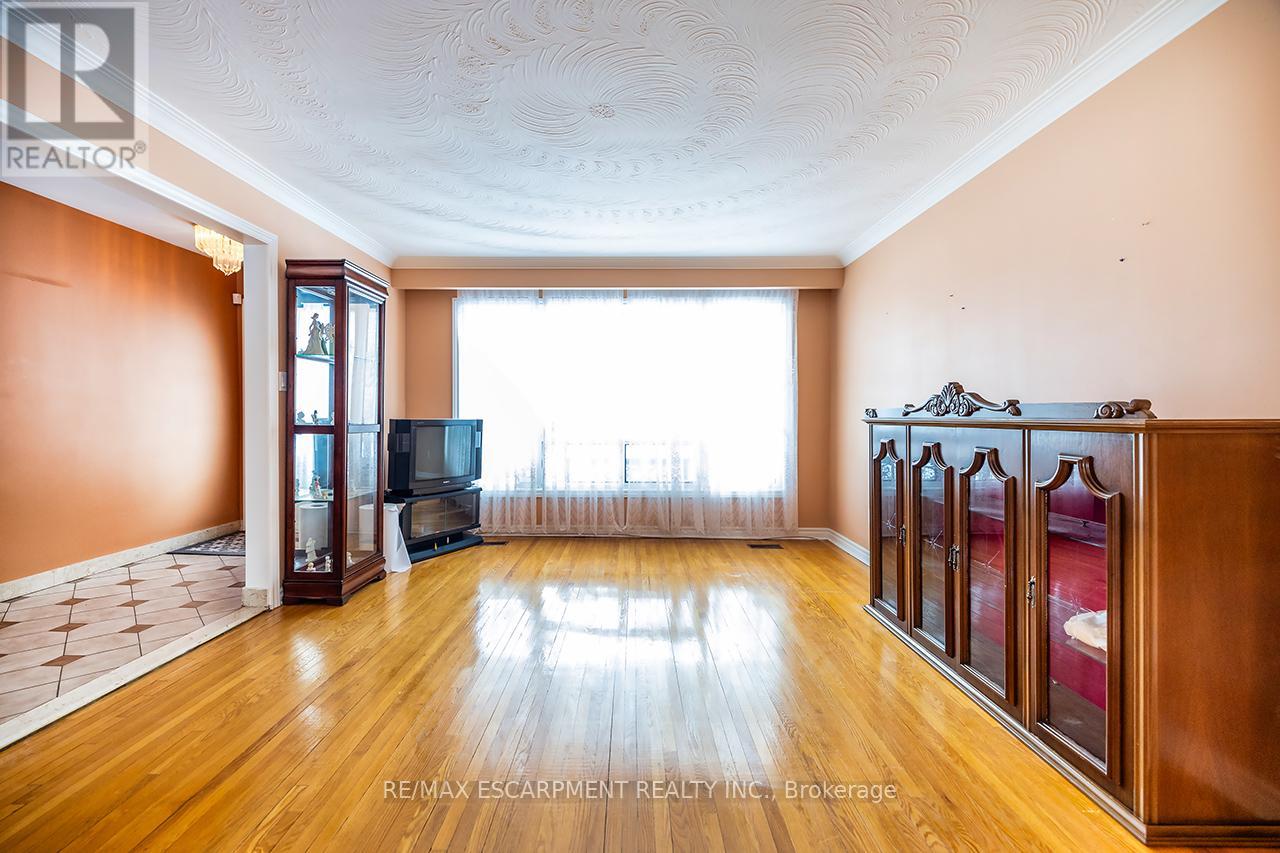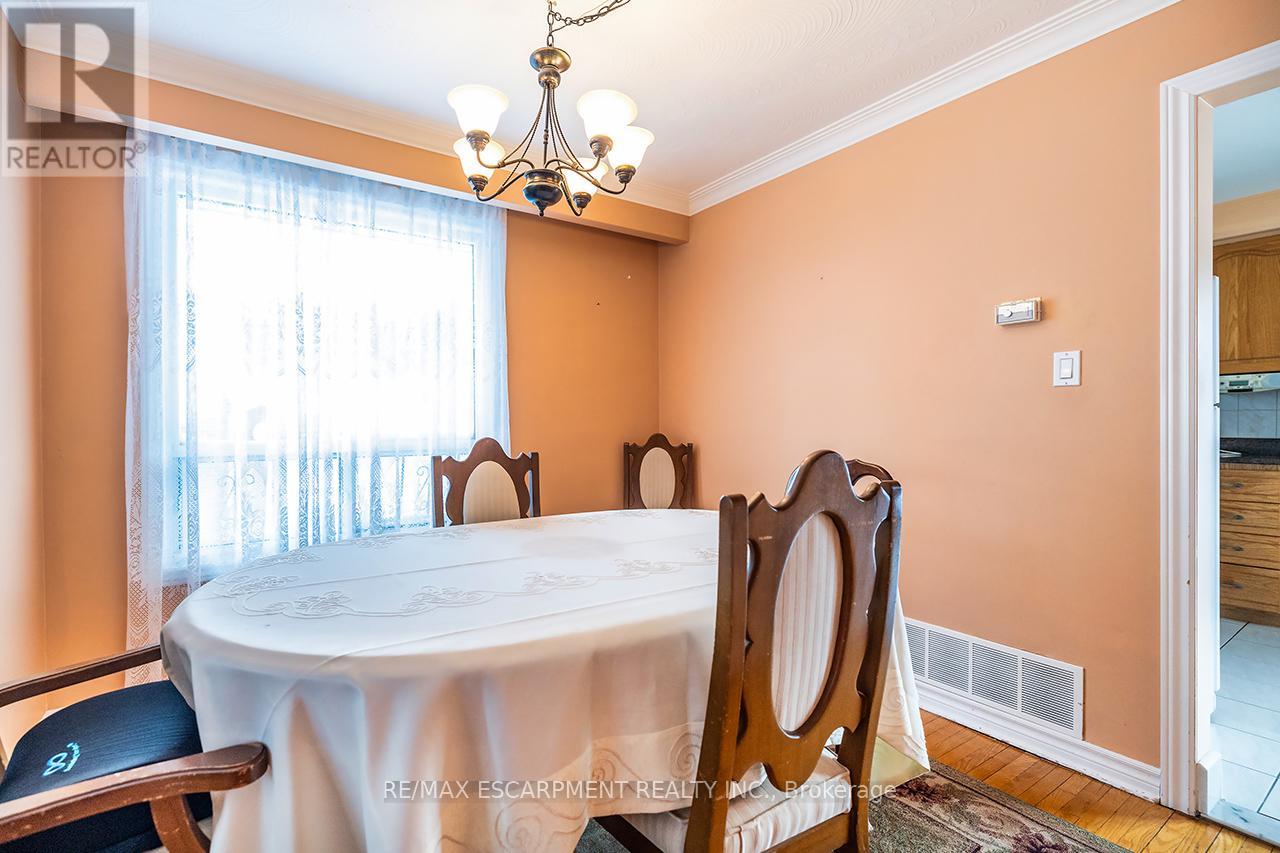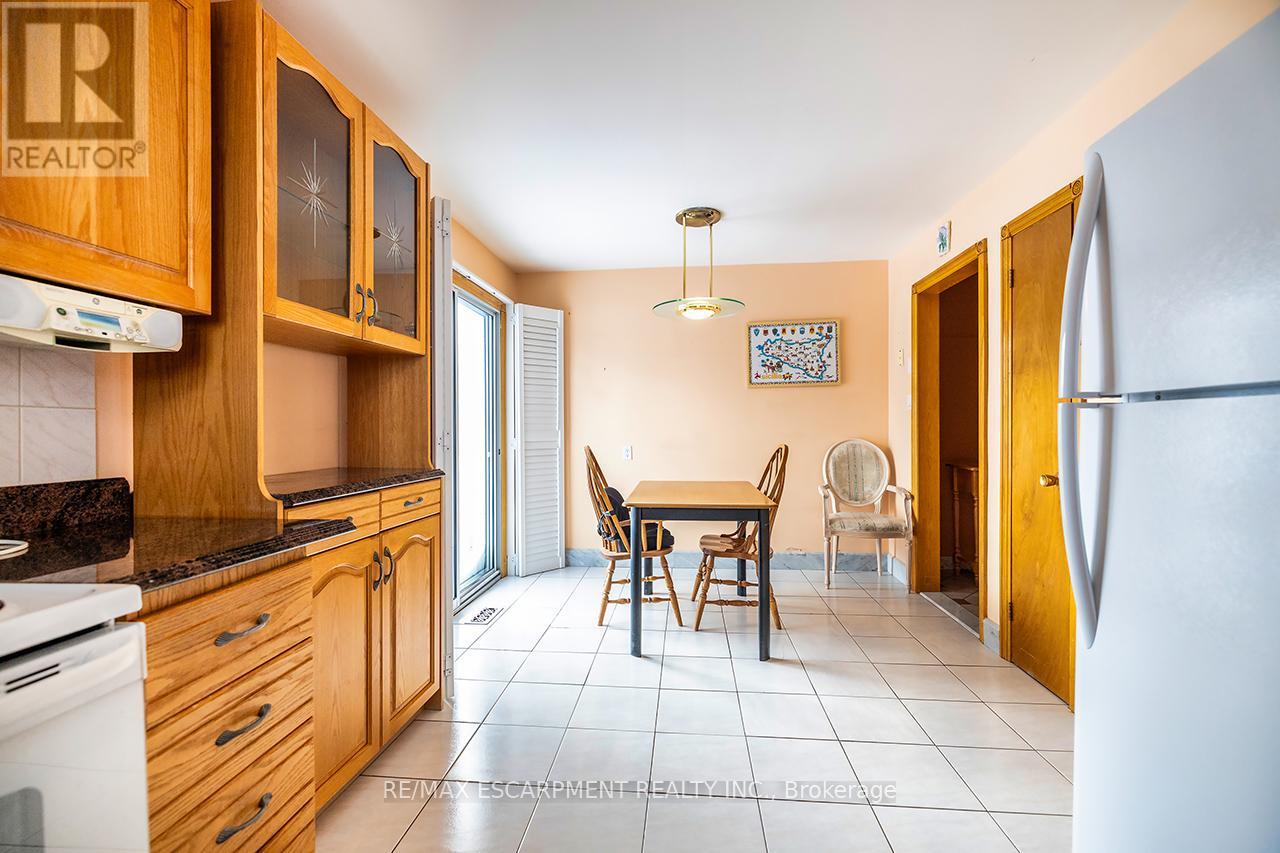3635 Kingston Road Toronto, Ontario M1M 1S2
$1,399,900
Introducing this beautiful and spacious four-level split home in the sought-after Scarborough Village! Bask yourself in this well-maintained 3-bedroom, 2+1-bathroom home on a huge 90 x 200 lot! Offering 2,044 square feet of living space, this fantastic property features a separate family room with a gas fireplace and a walkout to the yard. The lower-level rec room features a wet bar and a second kitchen, perfect for entertaining or multi-generational living. Parking is easy with space for 6+ cars in the driveway and 2 in the garage! Enjoy the convenience of nearby shopping, schools, parks, the TTC, GO station, Scarborough Bluffs and restaurants. RSA. (id:24801)
Property Details
| MLS® Number | E11979011 |
| Property Type | Single Family |
| Community Name | Scarborough Village |
| Amenities Near By | Public Transit, Schools |
| Features | Level Lot |
| Parking Space Total | 7 |
| Structure | Shed |
Building
| Bathroom Total | 3 |
| Bedrooms Above Ground | 3 |
| Bedrooms Total | 3 |
| Appliances | Garage Door Opener Remote(s) |
| Basement Development | Finished |
| Basement Type | Full (finished) |
| Construction Style Attachment | Detached |
| Construction Style Split Level | Sidesplit |
| Cooling Type | Central Air Conditioning |
| Exterior Finish | Brick, Stone |
| Fireplace Present | Yes |
| Flooring Type | Hardwood |
| Foundation Type | Block |
| Half Bath Total | 1 |
| Heating Fuel | Natural Gas |
| Heating Type | Forced Air |
| Size Interior | 2,000 - 2,500 Ft2 |
| Type | House |
| Utility Water | Municipal Water |
Parking
| Garage |
Land
| Acreage | No |
| Land Amenities | Public Transit, Schools |
| Sewer | Sanitary Sewer |
| Size Depth | 200 Ft ,8 In |
| Size Frontage | 90 Ft |
| Size Irregular | 90 X 200.7 Ft |
| Size Total Text | 90 X 200.7 Ft |
| Surface Water | Lake/pond |
Rooms
| Level | Type | Length | Width | Dimensions |
|---|---|---|---|---|
| Second Level | Kitchen | 5.38 m | 2.97 m | 5.38 m x 2.97 m |
| Second Level | Living Room | 4.85 m | 3.86 m | 4.85 m x 3.86 m |
| Second Level | Dining Room | 3.15 m | 2.97 m | 3.15 m x 2.97 m |
| Third Level | Bedroom | 3.4 m | 3.3 m | 3.4 m x 3.3 m |
| Third Level | Bathroom | Measurements not available | ||
| Third Level | Primary Bedroom | 5.38 m | 3.89 m | 5.38 m x 3.89 m |
| Third Level | Bathroom | Measurements not available | ||
| Third Level | Bedroom | 3.81 m | 2.97 m | 3.81 m x 2.97 m |
| Basement | Recreational, Games Room | 6.86 m | 5.36 m | 6.86 m x 5.36 m |
| Basement | Kitchen | 5.18 m | 3.66 m | 5.18 m x 3.66 m |
| Main Level | Family Room | 5.49 m | 3.96 m | 5.49 m x 3.96 m |
| Main Level | Bathroom | Measurements not available |
Contact Us
Contact us for more information
Drew Woolcott
Broker
woolcott.ca/
www.facebook.com/WoolcottRealEstate
twitter.com/nobodysellsmore
ca.linkedin.com/pub/drew-woolcott/71/68b/312
(905) 689-9223











































