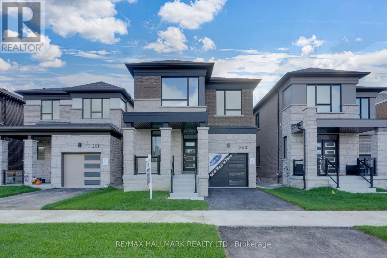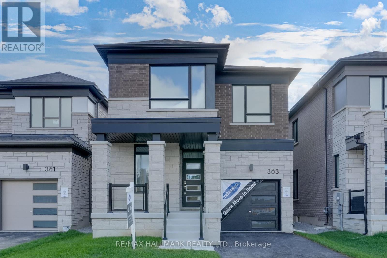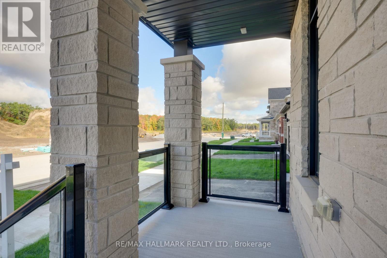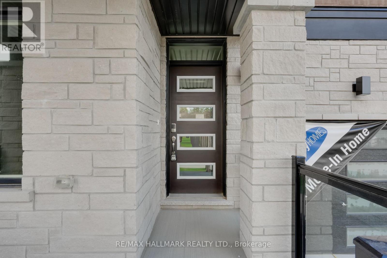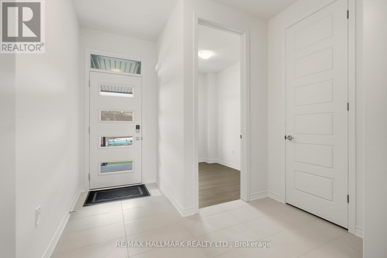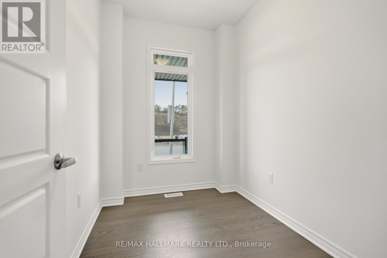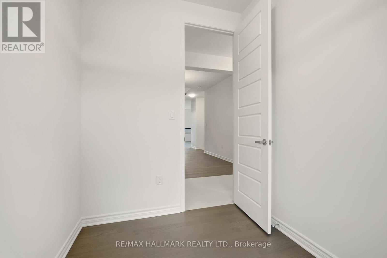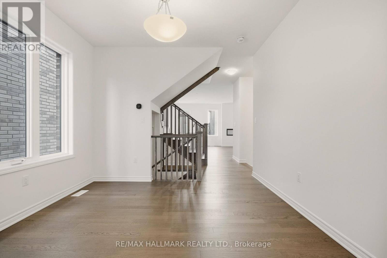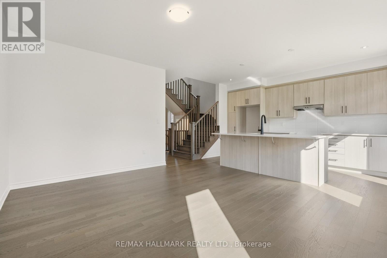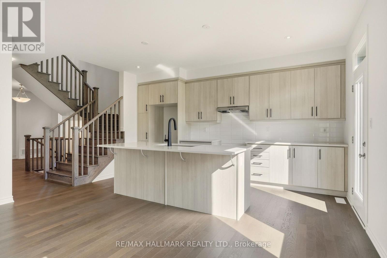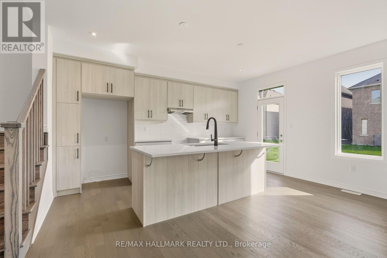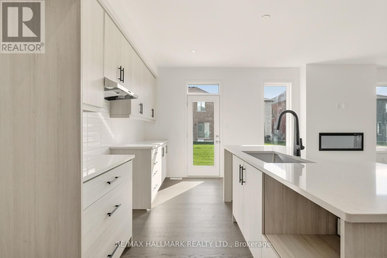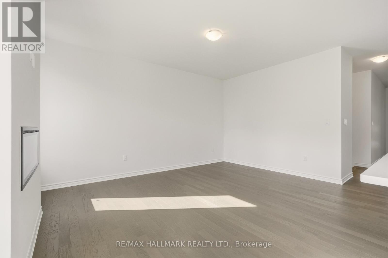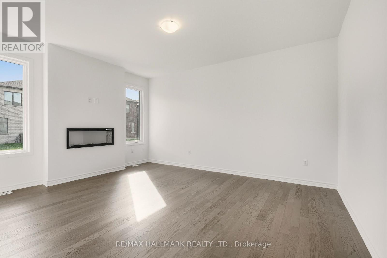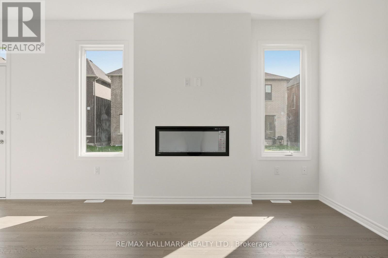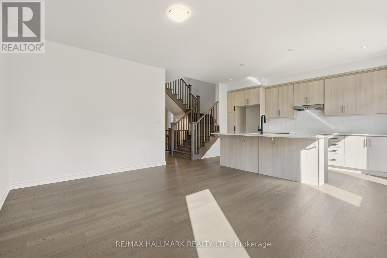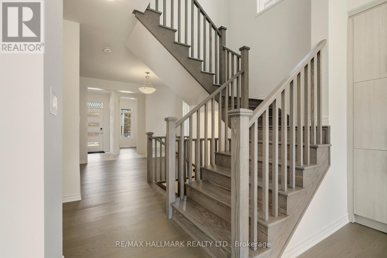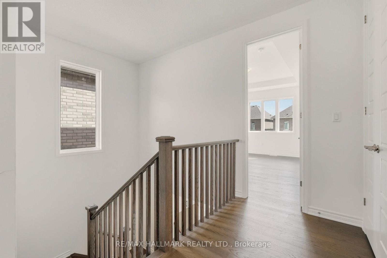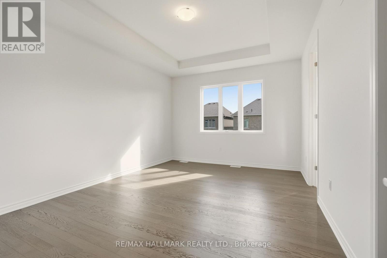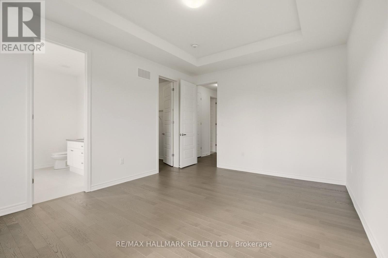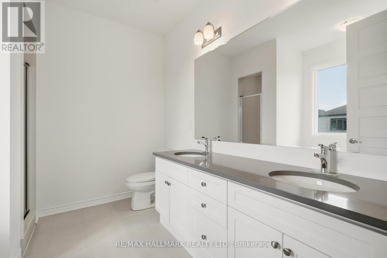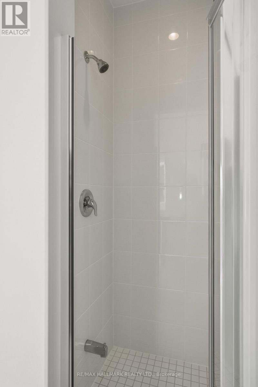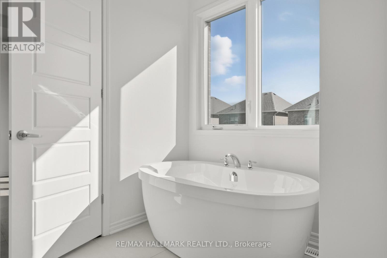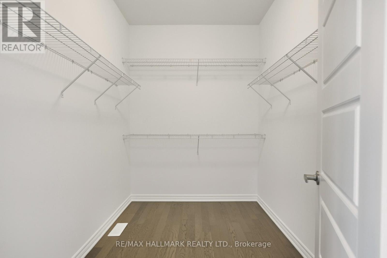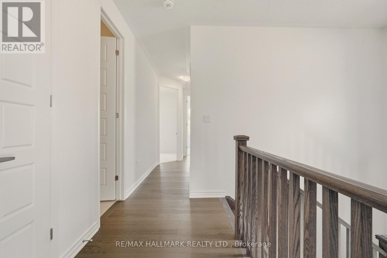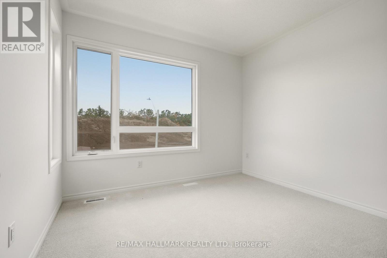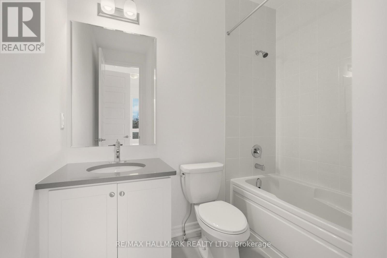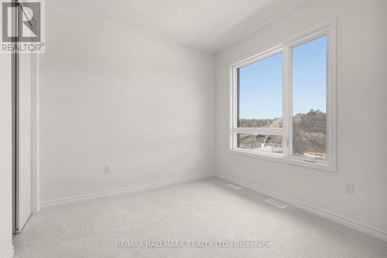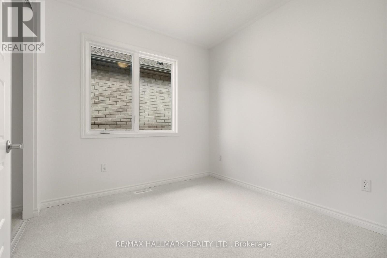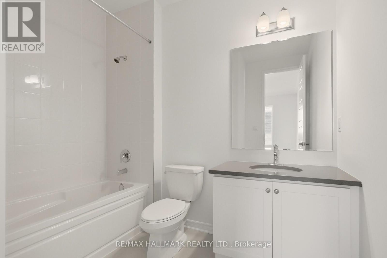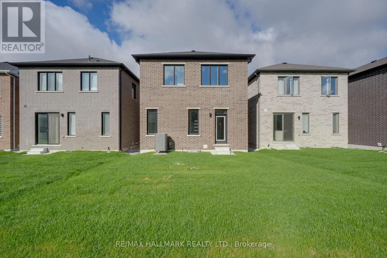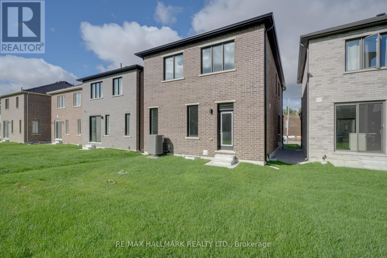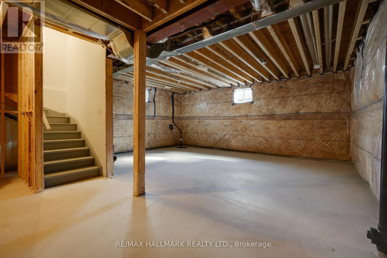363 Reid Drive W Barrie, Ontario L9J 1A2
$835,990
Located in a family-friendly neighborhood near Hwy 400, this stunning 2,094 sq. ft. Detached home by Mattamy Homes is brand new and has never been lived in, situated in the highly anticipated Vicinity West community of South Barrie. The Sherwood model showcases a modern exterior design and a bright, open-concept layout ideal for todays families. Featuring 4 bedrooms and 3.5 bathrooms, this home blends functionality with contemporary style. The main floor includes 9 ceilings, a spacious great room with an electric fireplace, and a beautifully designed kitchen complete with a large island, quartz countertops, and abundant cabinetry. A formal dining area and a versatile ground floor office make this layout perfect for both entertaining and working from home. Upstairs, you'll find four well-proportioned bedrooms including a serene primary suite with a walk-in closet and a luxurious ensuite bathroom, as well as the convenience of second-floor laundry. Built with energy efficiency in mind, this Energy Star-certified home includes a tankless water heater and a gas heating system for year-round comfort. Conveniently located close to Shopping, dining, parks, and top-rated schools, this home offers exceptional value for a brand-new detached home in one of Barrie's fastest-growing communities. This is an incredible opportunity to own a beautifully designed home in South Barrie. A deal like this wont last. (id:24801)
Property Details
| MLS® Number | S12455565 |
| Property Type | Single Family |
| Community Name | Rural Barrie Southwest |
| Parking Space Total | 2 |
Building
| Bathroom Total | 4 |
| Bedrooms Above Ground | 4 |
| Bedrooms Total | 4 |
| Amenities | Fireplace(s) |
| Appliances | Water Heater - Tankless |
| Basement Development | Unfinished |
| Basement Type | N/a (unfinished) |
| Construction Style Attachment | Detached |
| Cooling Type | None |
| Exterior Finish | Brick |
| Fireplace Present | Yes |
| Foundation Type | Poured Concrete |
| Half Bath Total | 1 |
| Heating Fuel | Natural Gas |
| Heating Type | Forced Air |
| Stories Total | 2 |
| Size Interior | 2,000 - 2,500 Ft2 |
| Type | House |
| Utility Water | Municipal Water |
Parking
| Attached Garage | |
| Garage |
Land
| Acreage | No |
| Sewer | Sanitary Sewer |
| Size Depth | 99 Ft ,6 In |
| Size Frontage | 30 Ft |
| Size Irregular | 30 X 99.5 Ft |
| Size Total Text | 30 X 99.5 Ft |
Rooms
| Level | Type | Length | Width | Dimensions |
|---|---|---|---|---|
| Second Level | Primary Bedroom | 3.76 m | 4.93 m | 3.76 m x 4.93 m |
| Second Level | Bedroom 2 | 3.15 m | 3.05 m | 3.15 m x 3.05 m |
| Second Level | Bedroom 3 | 3.45 m | 3.05 m | 3.45 m x 3.05 m |
| Second Level | Bedroom 4 | 3.05 m | 2.79 m | 3.05 m x 2.79 m |
| Ground Level | Den | 2.03 m | 2.74 m | 2.03 m x 2.74 m |
| Ground Level | Dining Room | 3.38 m | 2.99 m | 3.38 m x 2.99 m |
| Ground Level | Kitchen | 2.79 m | 4.88 m | 2.79 m x 4.88 m |
| Ground Level | Great Room | 3.91 m | 4.88 m | 3.91 m x 4.88 m |
https://www.realtor.ca/real-estate/28974790/363-reid-drive-w-barrie-rural-barrie-southwest
Contact Us
Contact us for more information
Paola Lawrence
Salesperson
9555 Yonge Street #201
Richmond Hill, Ontario L4C 9M5
(905) 883-4922
(905) 883-1521
Robert Andrew Lawrence
Broker
(416) 605-8806
www.thelawrencegroup.ca/
www.facebook.com/lawrencegrouprealty/
9555 Yonge Street #201
Richmond Hill, Ontario L4C 9M5
(905) 883-4922
(905) 883-1521


