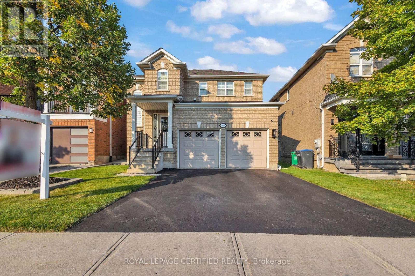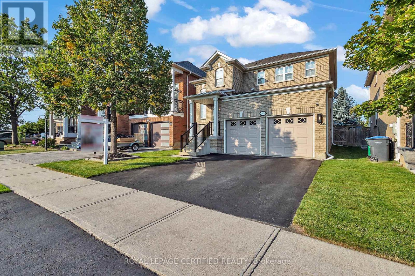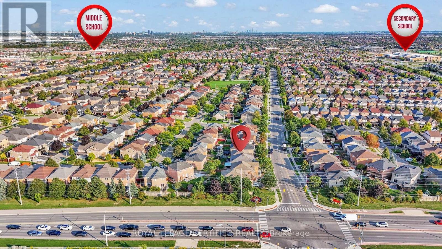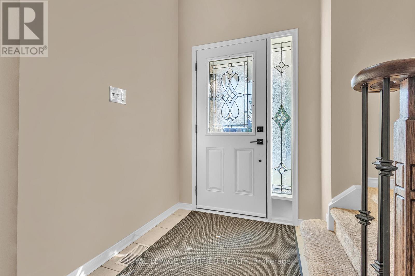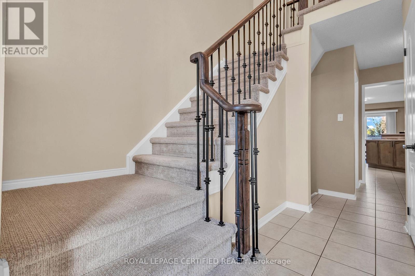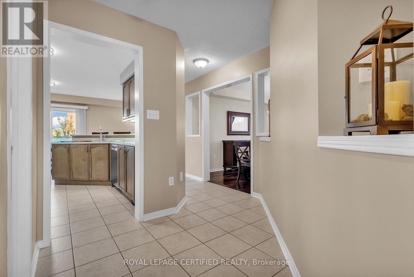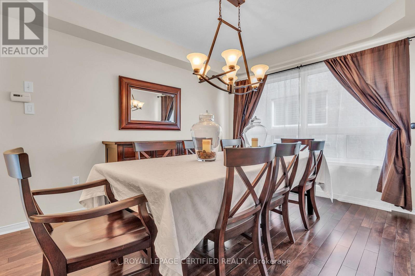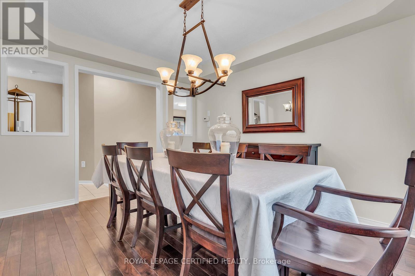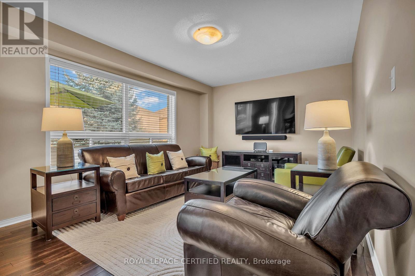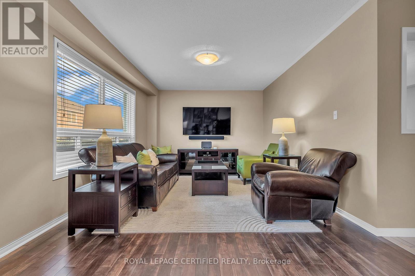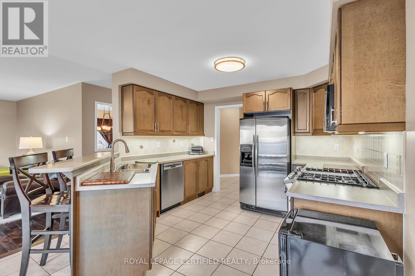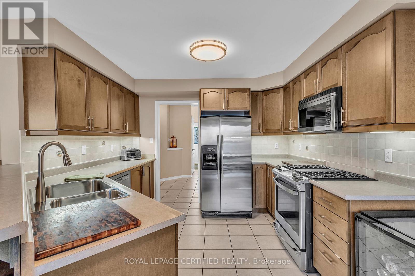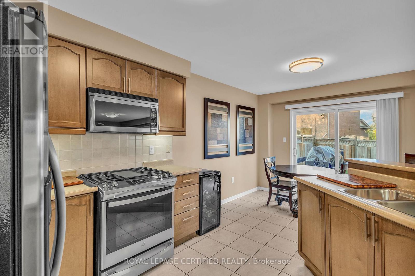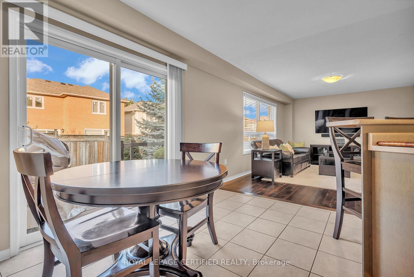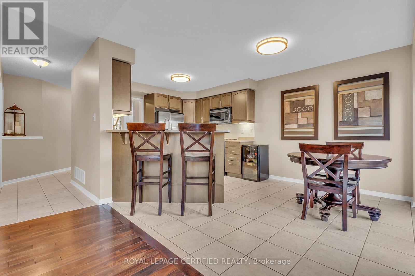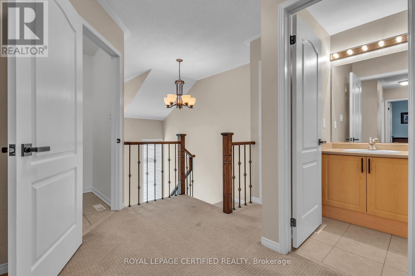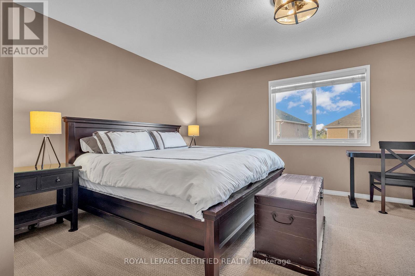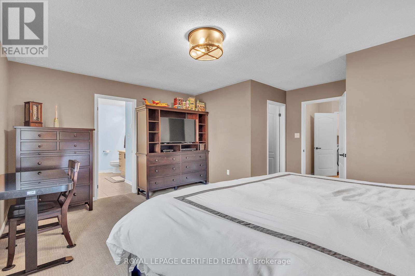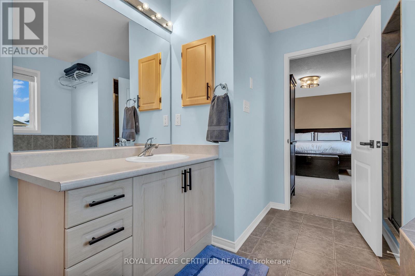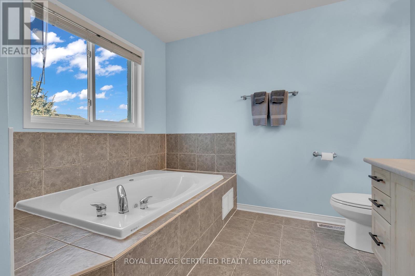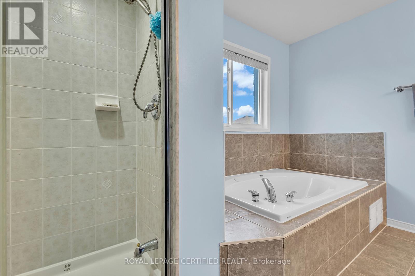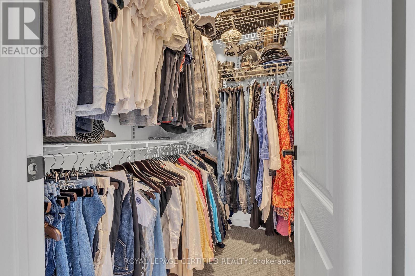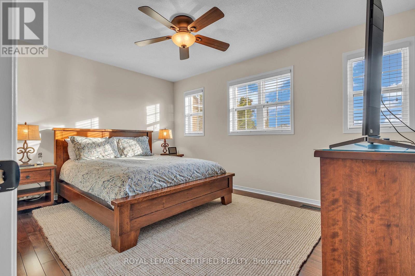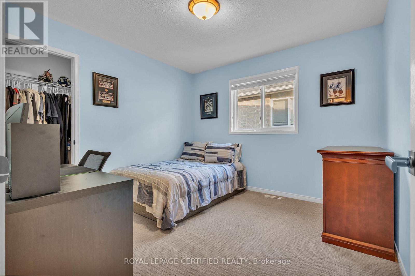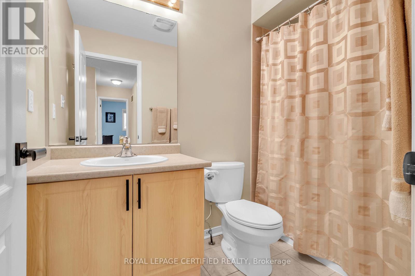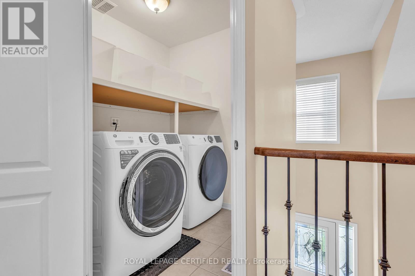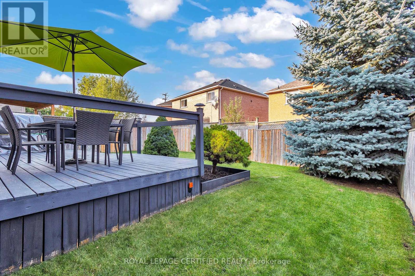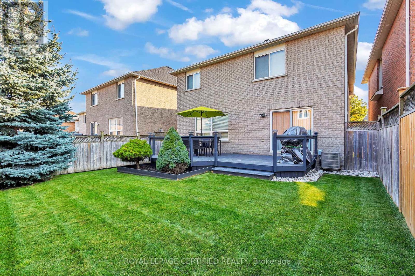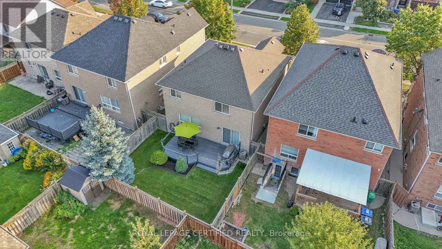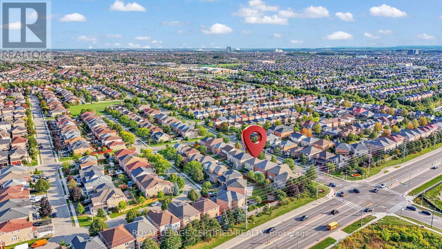363 Edenbrook Hill Drive Brampton, Ontario L7A 2N4
$949,900
Top 5 Reasons Why You Are Going To Want To Call 363 Edenbrook Hill Rd Your "Home"; 1) Stunning 2-Story Detached Home On A Mesmerizing Lot With Gorgeous Curb Appeal In The Most Desired Neighbourhood Of Fletchers Meadow. 2) As Soon As You Enter The Home You Are Welcomed With A Jaw Dropping Open To Above Bringing In Tons Of Natural Light. 363 Edenbrook Has The Most Ideal Layout On The Main Floor W/ Separate Dining Room & Separate Family Room That Overlooks The Upgraded Chefs Kitchen & Breakfast Space. 3) The Primary Suite Is The Perfect Size & Offers A Generous Sized Walk-In Closet. The Attached Ensuite Gives A Spa Like Feel With The Separate Soaker Tub & Shower. The Other 2 Bedrooms Are Marvellous In Size As Well. 4) Simply Move In. The Home Has Been Impeccably Maintained & Upgraded Throughout The Years With True Pride Of Ownership. 5) The Unfinished Basement Is A True Blank Canvas That Is Yearning For Your Imagination. Looking For Extra Income Potential? Use The Huge Space & Convert Into A 2/3 Bed Legal Basement Apartment? Looking For Additional Space For Your Family? Convert Into An Entertainers Dream Space! (id:24801)
Property Details
| MLS® Number | W12496386 |
| Property Type | Single Family |
| Community Name | Fletcher's Meadow |
| Equipment Type | Water Heater |
| Parking Space Total | 4 |
| Rental Equipment Type | Water Heater |
Building
| Bathroom Total | 3 |
| Bedrooms Above Ground | 3 |
| Bedrooms Total | 3 |
| Appliances | Blinds, Dishwasher, Dryer, Stove, Washer, Window Coverings, Refrigerator |
| Basement Development | Unfinished |
| Basement Features | Separate Entrance |
| Basement Type | N/a (unfinished), N/a |
| Construction Style Attachment | Detached |
| Cooling Type | Central Air Conditioning |
| Exterior Finish | Brick |
| Foundation Type | Unknown |
| Half Bath Total | 1 |
| Heating Fuel | Natural Gas |
| Heating Type | Forced Air |
| Stories Total | 2 |
| Size Interior | 1,500 - 2,000 Ft2 |
| Type | House |
| Utility Water | Municipal Water |
Parking
| Garage |
Land
| Acreage | No |
| Sewer | Sanitary Sewer |
| Size Depth | 90 Ft ,10 In |
| Size Frontage | 35 Ft ,7 In |
| Size Irregular | 35.6 X 90.9 Ft ; Immaculately Maintained |
| Size Total Text | 35.6 X 90.9 Ft ; Immaculately Maintained |
Contact Us
Contact us for more information
Jk Kalra
Salesperson
www.soldbyjk.ca/
4 Mclaughlin Rd.s. #10
Brampton, Ontario L6Y 3B2
(905) 452-7272
(905) 452-7646
www.royallepagevendex.ca/
Darshvir Gill
Salesperson
darshvirgill.ca/
4 Mclaughlin Rd.s. #10
Brampton, Ontario L6Y 3B2
(905) 452-7272
(905) 452-7646
www.royallepagevendex.ca/


