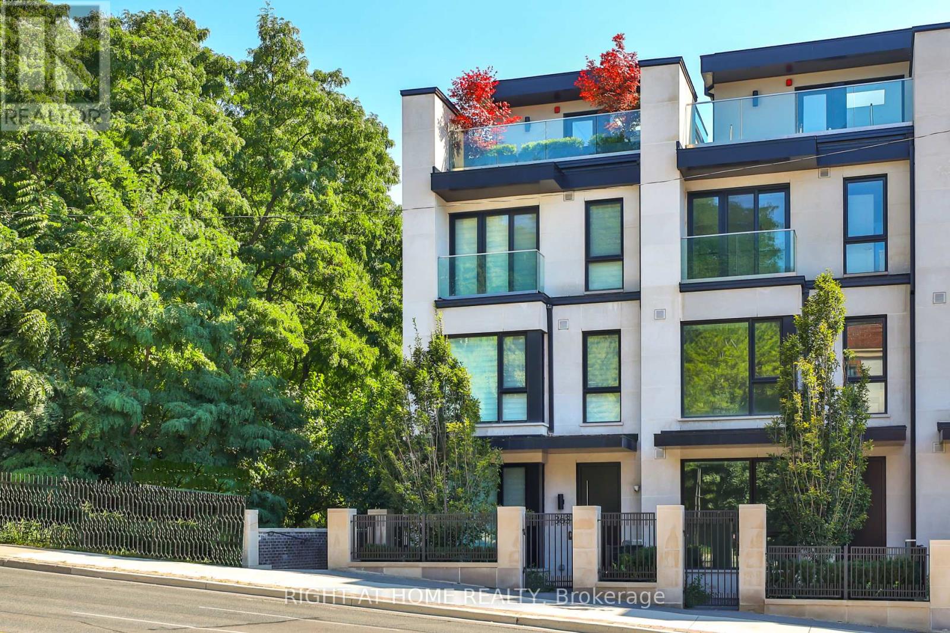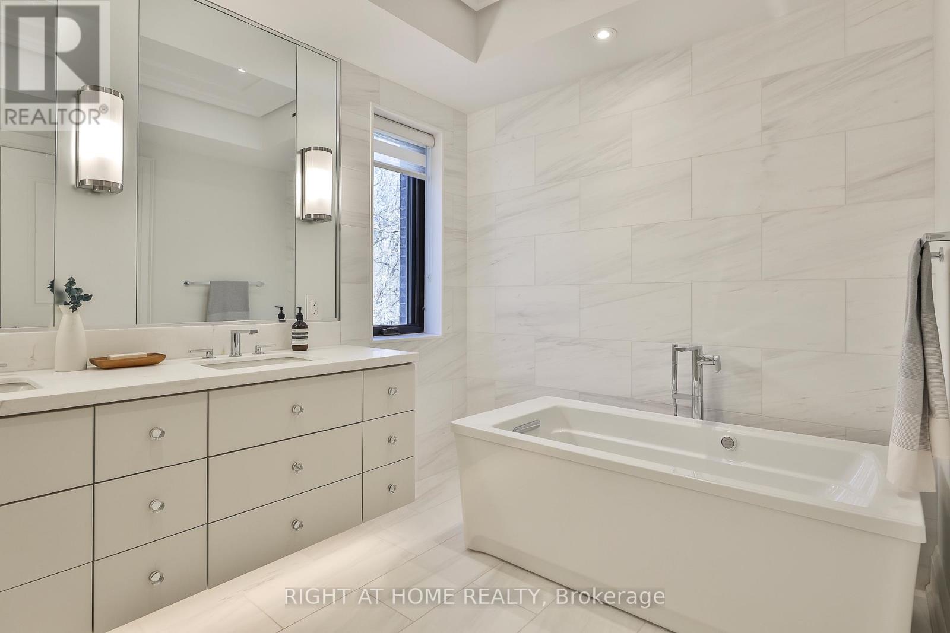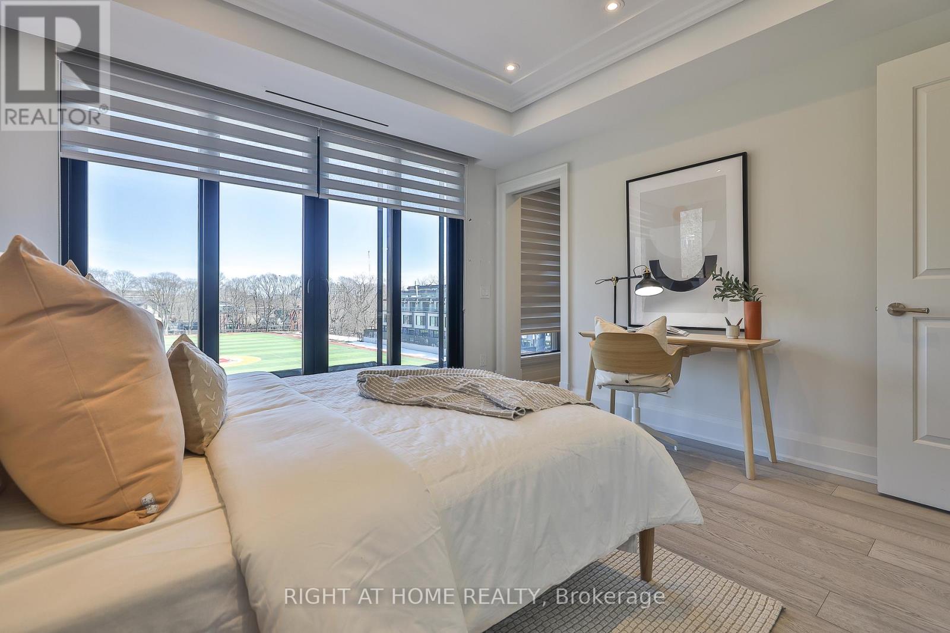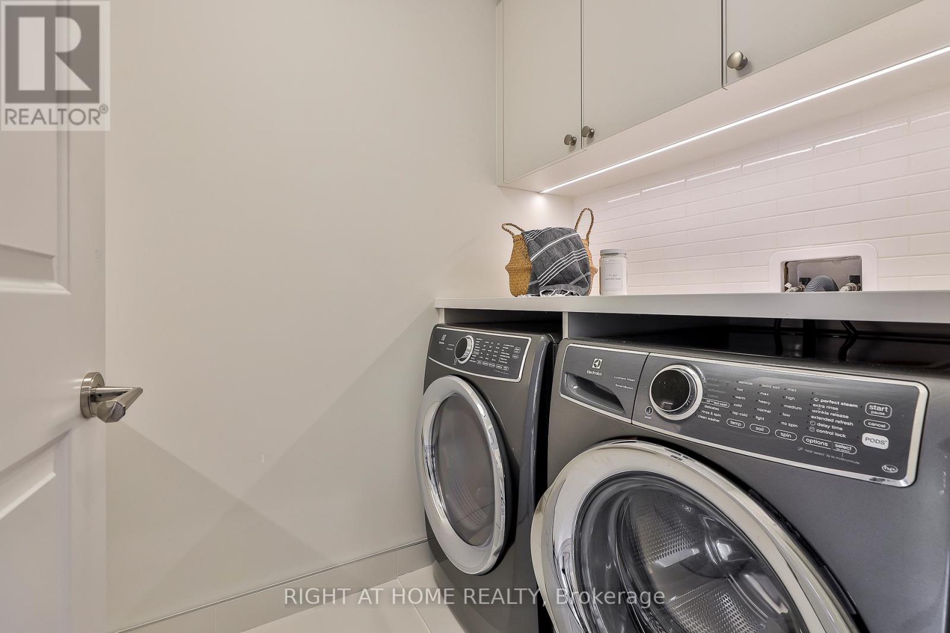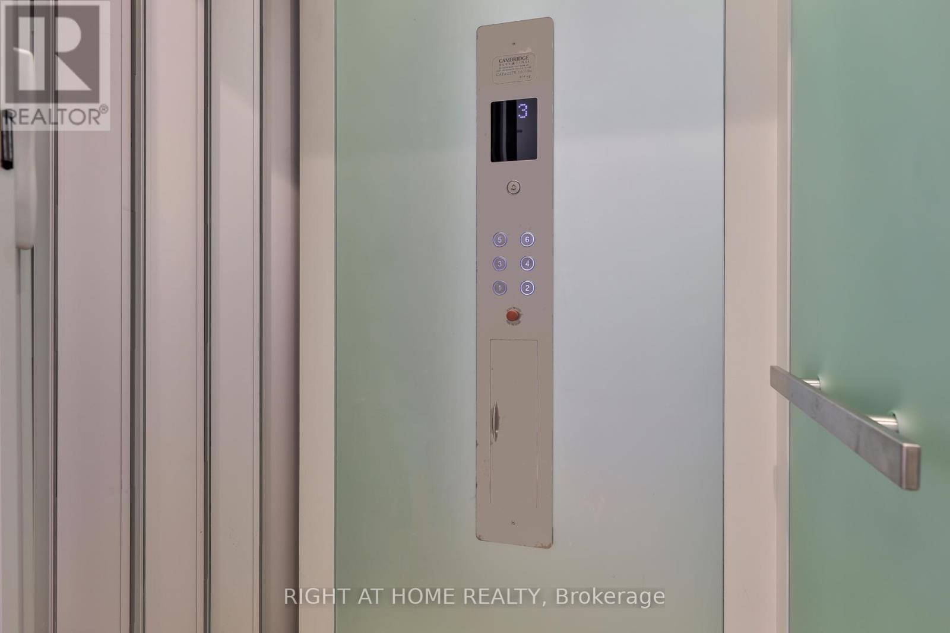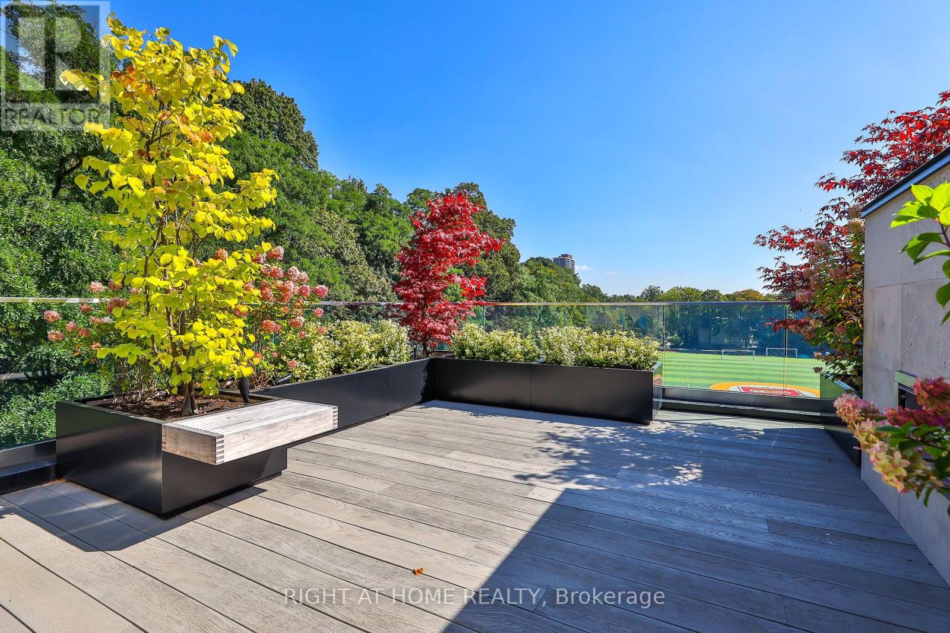363 Avenue Road Toronto, Ontario M4V 0A9
$4,485,000Maintenance, Common Area Maintenance, Insurance, Parking
$1,716.70 Monthly
Maintenance, Common Area Maintenance, Insurance, Parking
$1,716.70 MonthlyA rare end townhome at the acclaimed 'Charbonnel'. Wide and spacious floorplan, designed by Richard Wengle with interiors by Brian Gluckstein located in Summerhill - moments to parks, shopping, restaurants, museums and transit. A townhome of rare architectural detail with bright interior spaces featuring almost 3,500 of interior living space and two professionally landscaped terraces for exceptional outdoor entertaining. Nestled amongst the trees, the private rooftop terrace provides sweeping city views and an outdoor fireplace, surrounded by a lush garden. 4-bedrooms each with ensuite bath and walk-in closet. Tremendous storage space, and is a unique end-property with windows overlooking the trees of De La Salle. The main level boasts 10 foot ceilings, a chef's kitchen with Miele appliances and a wall of sliding doors leading to the expansive terrace. A private elevator to all floors and a secure, double-car garage provide the ultimate convenience. Luxurious and low maintenance living in an outstanding location. **** EXTRAS **** A unique urban home. Oversized main floor terrace includes bbq connection and custom planters, while rooftop includes mature trees. Irrigation and landscape lighting installed. Whisper quiet acoustic windows (double and triple pane). (id:24801)
Property Details
| MLS® Number | C9362912 |
| Property Type | Single Family |
| Community Name | Yonge-St. Clair |
| CommunityFeatures | Pet Restrictions |
| Features | In Suite Laundry |
| ParkingSpaceTotal | 2 |
Building
| BathroomTotal | 5 |
| BedroomsAboveGround | 4 |
| BedroomsTotal | 4 |
| Amenities | Visitor Parking, Fireplace(s) |
| Appliances | Range |
| BasementDevelopment | Finished |
| BasementType | N/a (finished) |
| CoolingType | Central Air Conditioning |
| ExteriorFinish | Brick, Stone |
| FireplacePresent | Yes |
| FlooringType | Hardwood |
| HalfBathTotal | 1 |
| HeatingFuel | Natural Gas |
| HeatingType | Forced Air |
| StoriesTotal | 3 |
| SizeInterior | 3249.9733 - 3498.9705 Sqft |
| Type | Row / Townhouse |
Parking
| Garage |
Land
| Acreage | No |
Rooms
| Level | Type | Length | Width | Dimensions |
|---|---|---|---|---|
| Second Level | Primary Bedroom | 5.21 m | 3.69 m | 5.21 m x 3.69 m |
| Second Level | Bedroom 2 | 3.74 m | 4.24 m | 3.74 m x 4.24 m |
| Third Level | Bedroom 3 | 3.84 m | 3.39 m | 3.84 m x 3.39 m |
| Third Level | Bedroom 4 | 3.73 m | 3.32 m | 3.73 m x 3.32 m |
| Third Level | Laundry Room | 1.82 m | 2.1 m | 1.82 m x 2.1 m |
| Lower Level | Mud Room | 2.98 m | 2.75 m | 2.98 m x 2.75 m |
| Main Level | Living Room | 5.21 m | 3.66 m | 5.21 m x 3.66 m |
| Main Level | Kitchen | 2.47 m | 3.9 m | 2.47 m x 3.9 m |
| Main Level | Eating Area | 2.75 m | 3.35 m | 2.75 m x 3.35 m |
| Main Level | Dining Room | 3.41 m | 4.24 m | 3.41 m x 4.24 m |
https://www.realtor.ca/real-estate/27453961/363-avenue-road-toronto-yonge-st-clair-yonge-st-clair
Interested?
Contact us for more information
Paul Johnston
Salesperson
1396 Don Mills Rd Unit B-121
Toronto, Ontario M3B 0A7


