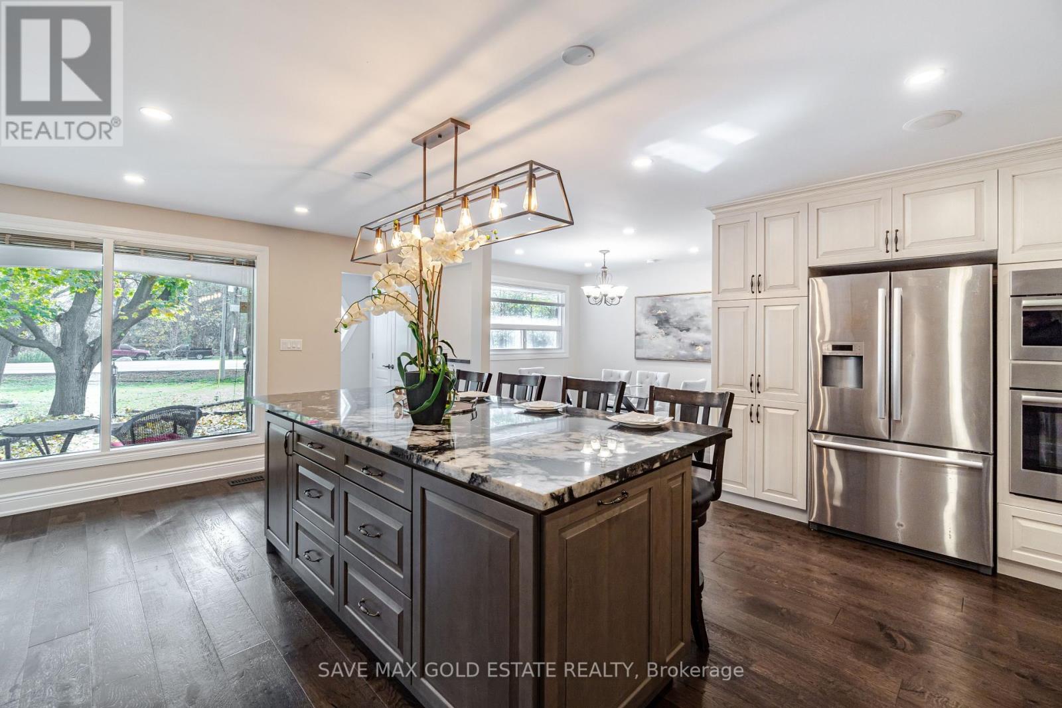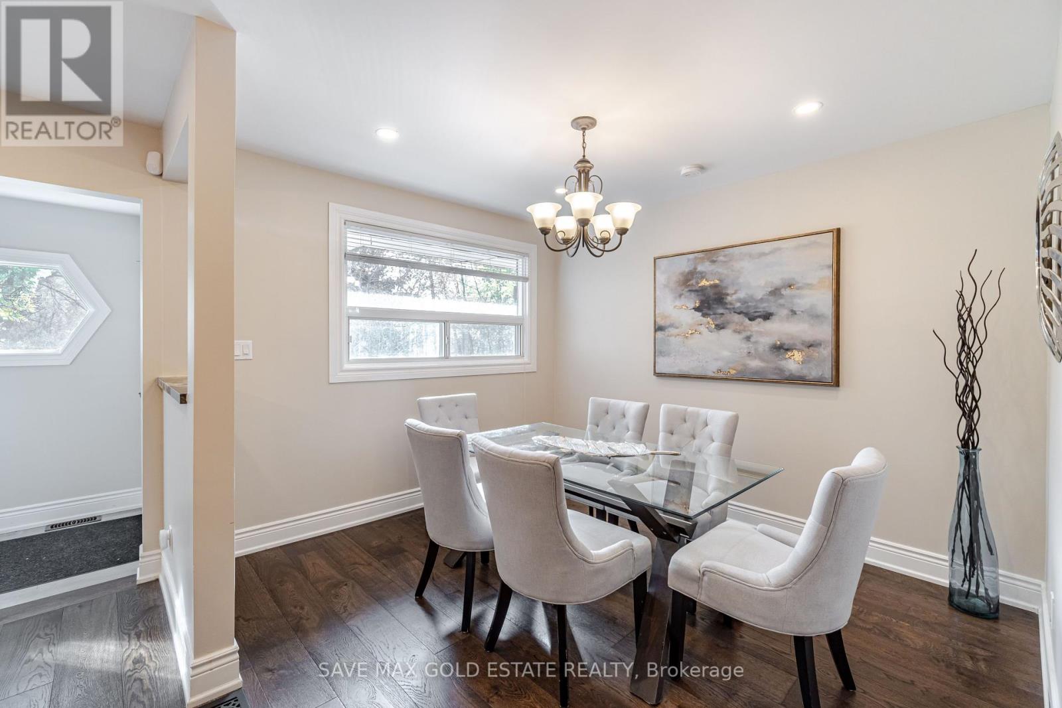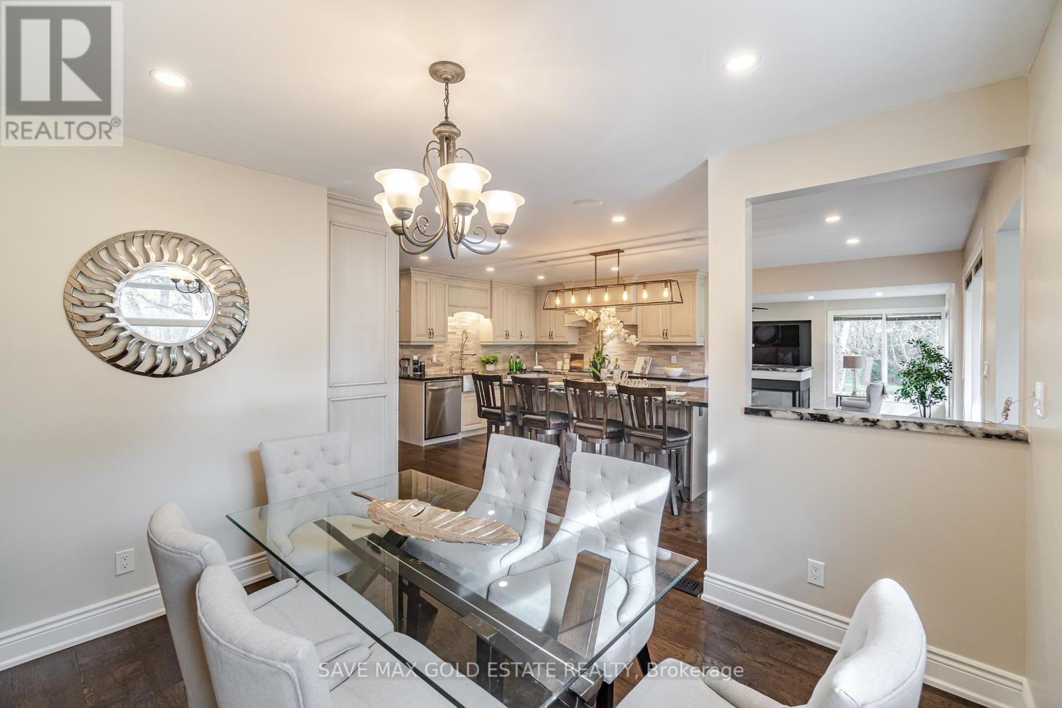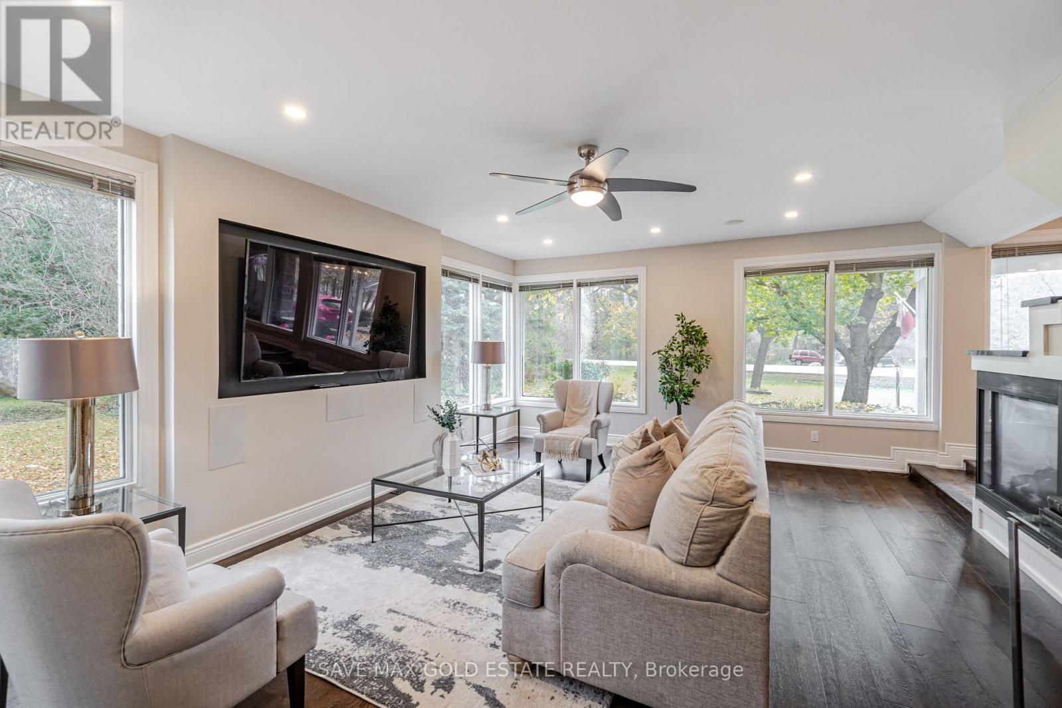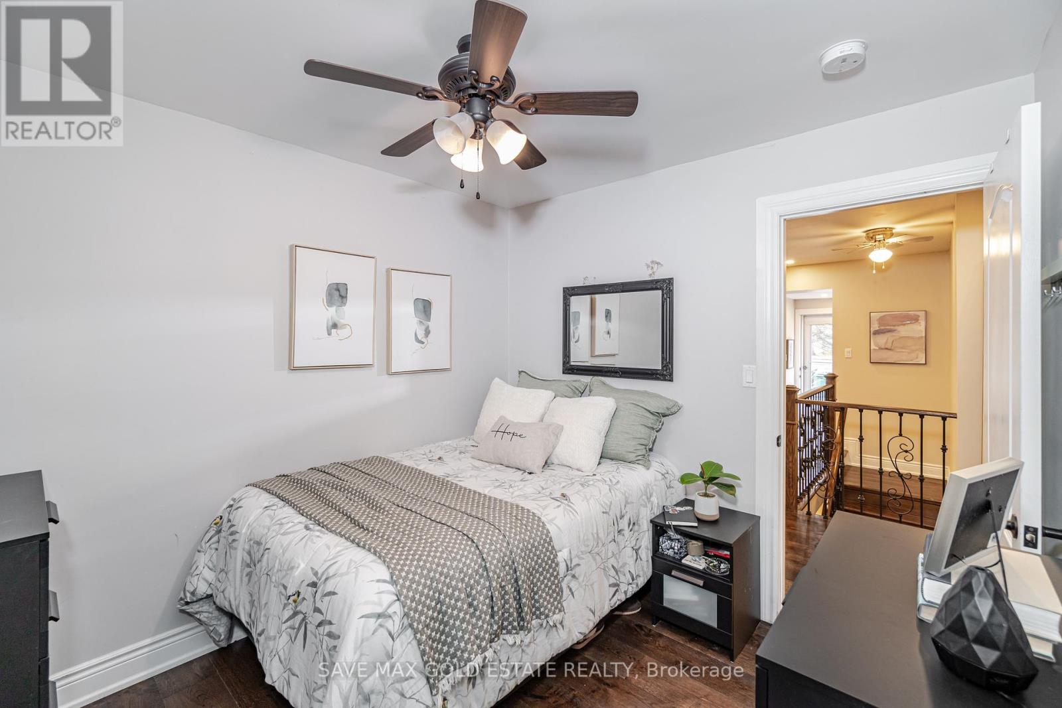362 King Street Caledon, Ontario L7C 1P2
$1,999,999
Rare Opportunity to own a renovated home in the charming village of Terra Cotta. 2 + Acre property; has a babbling brook stream that runs through it. Surrounded by woods and nature. Updates include - a redesigned floor plan, custom kitchen, hardwood floors, new electrical and plumbing, finished basement. Provides 3000+ sq feet of living space - including a 3 season sun room. 2 fire places(wood &gas), heated floors in primary room 3pc en-suite and a main floor laundry. Basement offers a guest suite with its own 3 piece en-suite. Large rec room and a cold cellar. Property has a long driveway that can park 10 cars. Detached 4 garage that provides additional parking and storage. Washer dryer dishwasher central vac furnished approxiamately 1 year old. New shingles on the garage, high speed internet, municipal water with water softner and UV treatment. Natural Gas **** EXTRAS **** Walk to Terra Cotta Inn and trailway hiking path. Minutes to Terra Cotta Conservation. Easy access to Georgetown and mount pleasant GO Stations. (id:24801)
Property Details
| MLS® Number | W10419009 |
| Property Type | Single Family |
| Community Name | Rural Caledon |
| Features | Sump Pump |
| ParkingSpaceTotal | 14 |
Building
| BathroomTotal | 3 |
| BedroomsAboveGround | 4 |
| BedroomsBelowGround | 1 |
| BedroomsTotal | 5 |
| Amenities | Fireplace(s) |
| Appliances | Water Purifier, Water Treatment, Water Softener, Central Vacuum, Oven - Built-in, Range, Water Heater, Window Coverings |
| ArchitecturalStyle | Bungalow |
| BasementDevelopment | Finished |
| BasementType | N/a (finished) |
| ConstructionStatus | Insulation Upgraded |
| ConstructionStyleAttachment | Detached |
| CoolingType | Central Air Conditioning, Ventilation System |
| ExteriorFinish | Brick, Stone |
| FireplacePresent | Yes |
| FireplaceTotal | 2 |
| FlooringType | Hardwood, Vinyl, Ceramic |
| FoundationType | Unknown |
| HeatingFuel | Natural Gas |
| HeatingType | Forced Air |
| StoriesTotal | 1 |
| Type | House |
| UtilityWater | Municipal Water |
Parking
| Detached Garage |
Land
| Acreage | No |
| Sewer | Septic System |
| SizeDepth | 323 Ft |
| SizeFrontage | 25 Ft |
| SizeIrregular | 25 X 323.04 Ft |
| SizeTotalText | 25 X 323.04 Ft |
Rooms
| Level | Type | Length | Width | Dimensions |
|---|---|---|---|---|
| Lower Level | Recreational, Games Room | 9.6 m | 10.63 m | 9.6 m x 10.63 m |
| Lower Level | Bedroom 5 | 4.4 m | 5.38 m | 4.4 m x 5.38 m |
| Ground Level | Living Room | 6.16 m | 4.53 m | 6.16 m x 4.53 m |
| Ground Level | Dining Room | 3.25 m | 3.03 m | 3.25 m x 3.03 m |
| Ground Level | Sunroom | 7.04 m | 5.05 m | 7.04 m x 5.05 m |
| Ground Level | Kitchen | 6.04 m | 3.05 m | 6.04 m x 3.05 m |
| Ground Level | Laundry Room | 2.95 m | 2.32 m | 2.95 m x 2.32 m |
| Ground Level | Primary Bedroom | 4.54 m | 4.87 m | 4.54 m x 4.87 m |
| Ground Level | Bedroom 2 | 4.53 m | 2.85 m | 4.53 m x 2.85 m |
| Ground Level | Bedroom 3 | 3.6 m | 3.31 m | 3.6 m x 3.31 m |
| Ground Level | Bedroom 4 | 2.71 m | 2.91 m | 2.71 m x 2.91 m |
Utilities
| Cable | Installed |
https://www.realtor.ca/real-estate/27640099/362-king-street-caledon-rural-caledon
Interested?
Contact us for more information
Aun Ur Rehman
Salesperson
79 Bramsteele Rd #2
Brampton, Ontario L6W 3K6
















