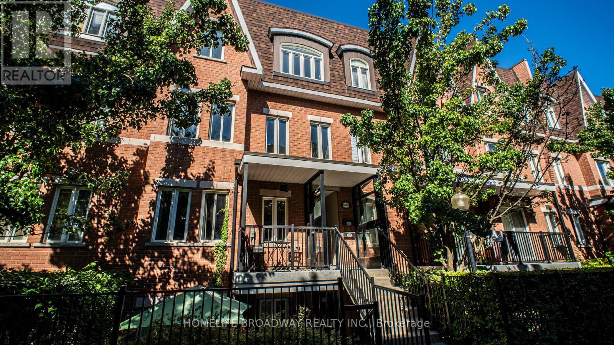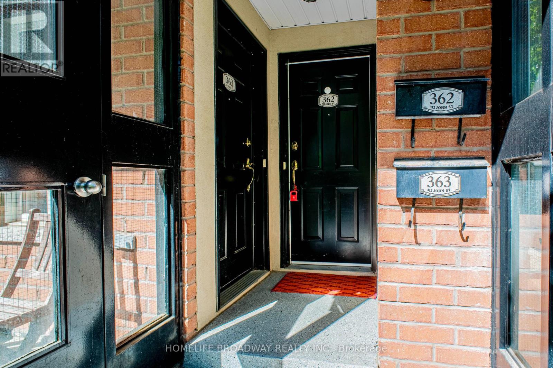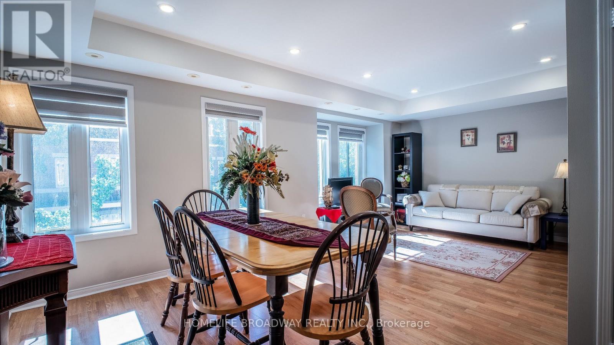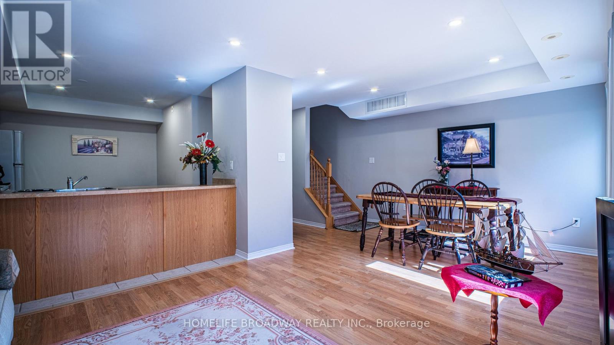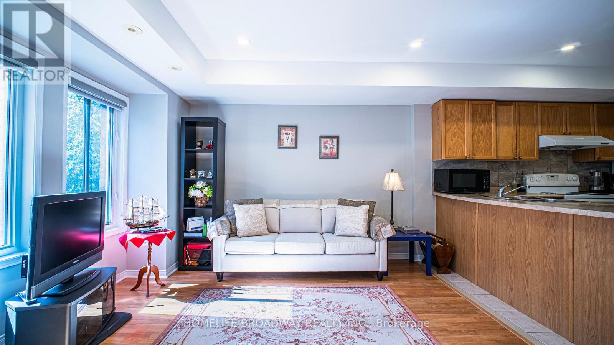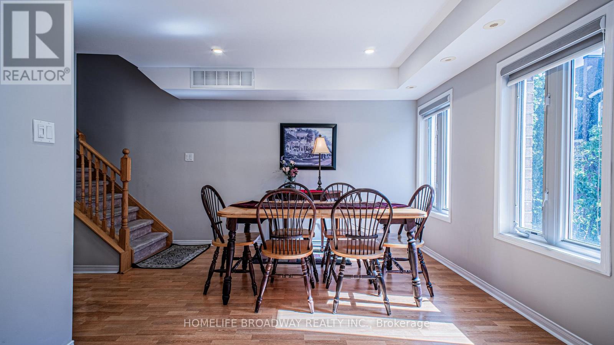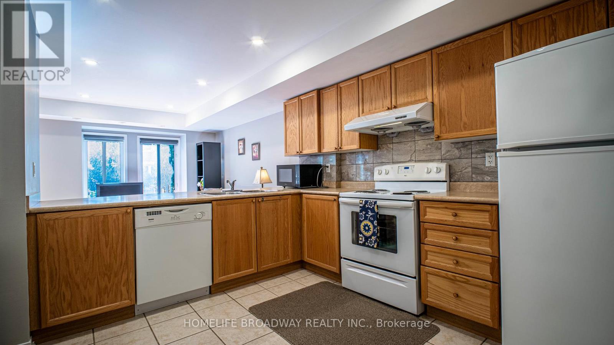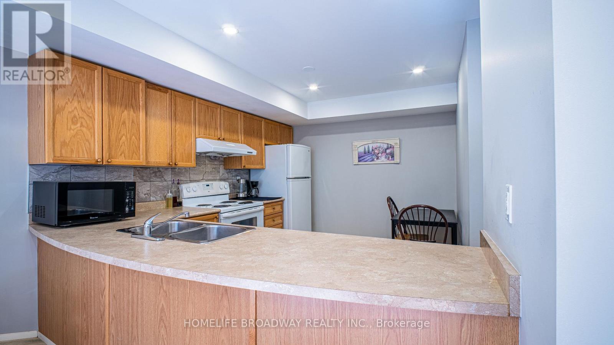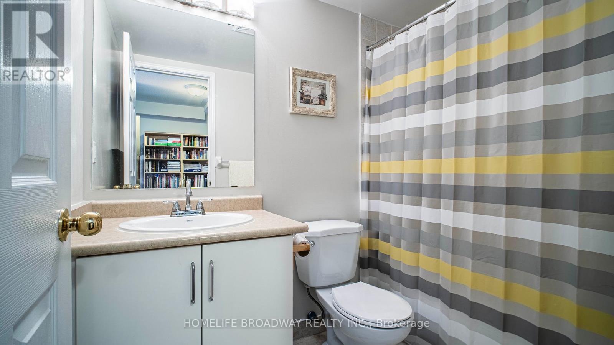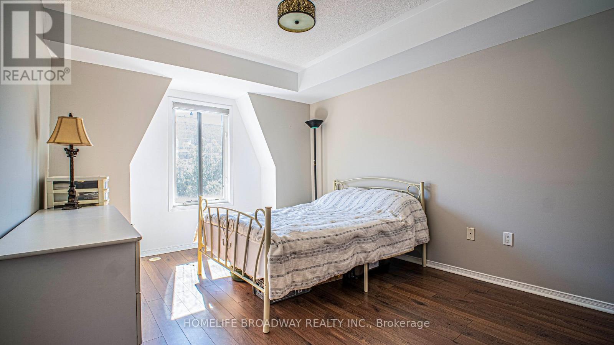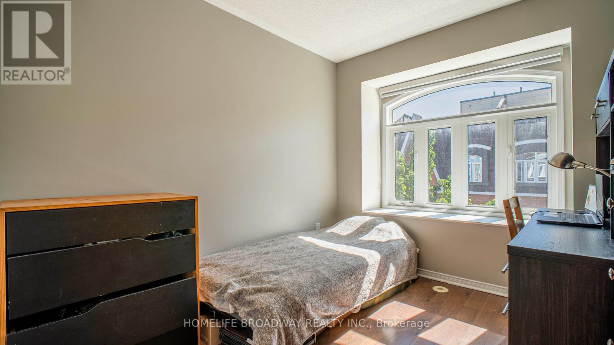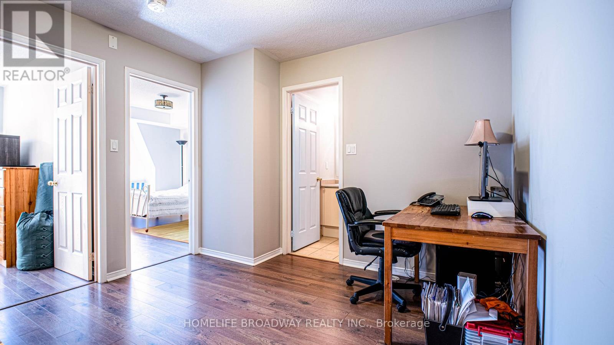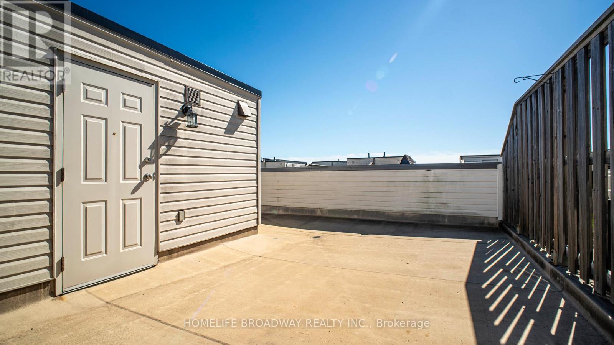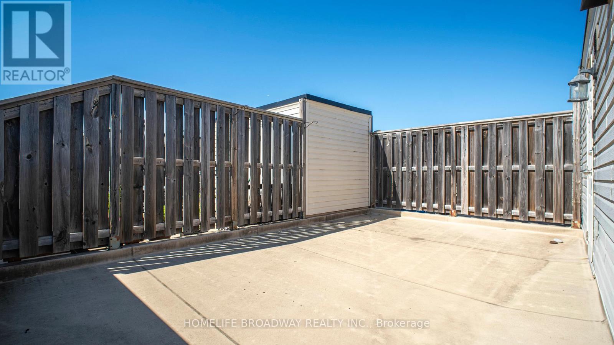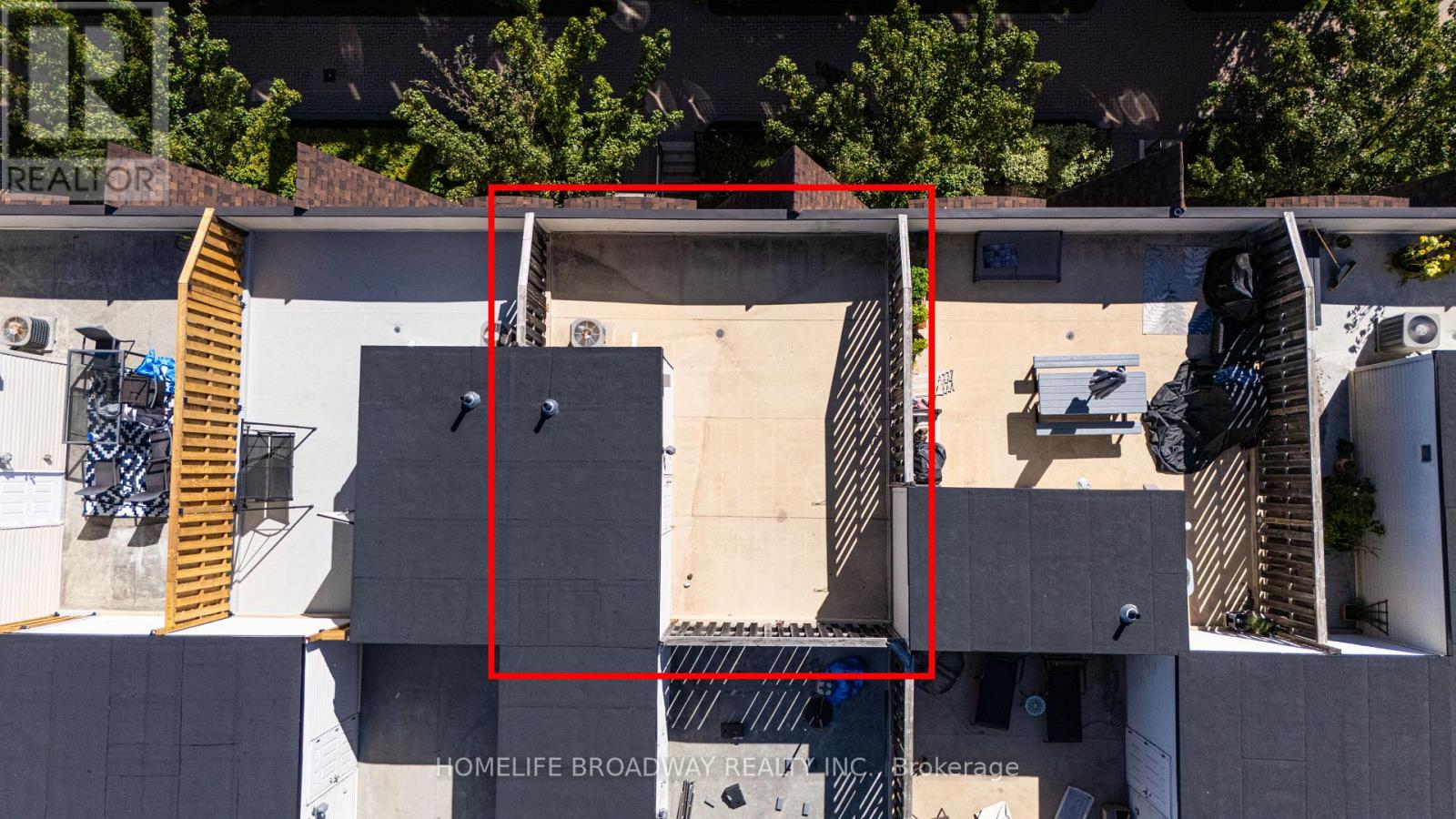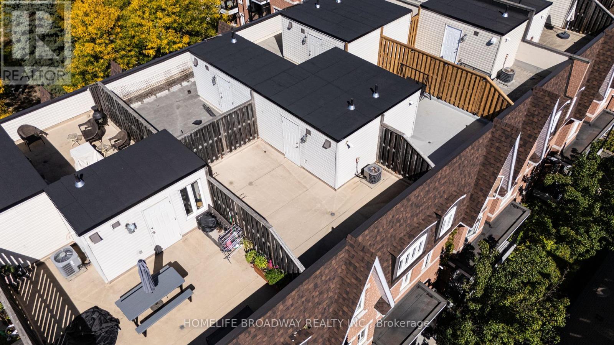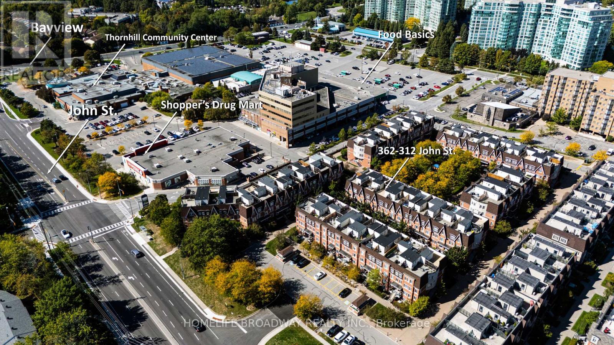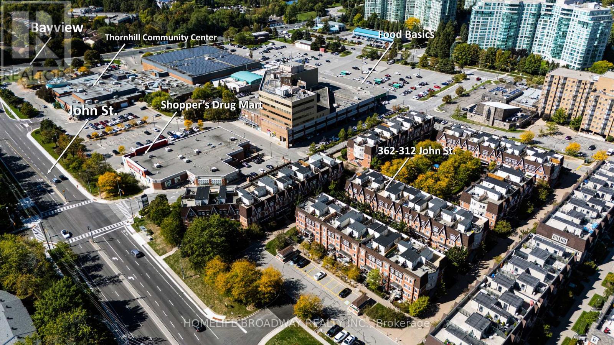362 - 312 John Street Markham, Ontario L3T 0A7
$729,000Maintenance, Common Area Maintenance, Insurance, Water, Parking
$585.89 Monthly
Maintenance, Common Area Maintenance, Insurance, Water, Parking
$585.89 MonthlyWelcome to Olde Thornhill Village ! This bright and spacious upper-level stacked townhouse offers a functional layout with plenty of natural light. The main floor features open-concept living and dining with a practical kitchen and convenient powder room. Upstairs, you'll find two well-sized bedrooms, a full bath, and a versatile den ideal for a home office or study. The highlight is the private rooftop terrace, perfect for outdoor relaxation and entertaining. Additional feature include ensuite laundry, underground parking, and locker storage. Nestled in the desirable Aileen-Willowbrook / Thornhill community, you're just steps from parks, top-ranked schools, shopping, transit, groceries, community centre and minutes to Highways 404, 407 & 401. A fantastic opportunity for first-time buyers, young families, or downsizers in a well-managed, family-friendly complex ! (id:24801)
Property Details
| MLS® Number | N12437103 |
| Property Type | Single Family |
| Community Name | Aileen-Willowbrook |
| Amenities Near By | Park, Public Transit, Schools |
| Community Features | Pet Restrictions, Community Centre, School Bus |
| Equipment Type | Water Heater, Water Heater - Gas |
| Features | In Suite Laundry |
| Parking Space Total | 1 |
| Rental Equipment Type | Water Heater, Water Heater - Gas |
| Structure | Playground |
Building
| Bathroom Total | 2 |
| Bedrooms Above Ground | 2 |
| Bedrooms Below Ground | 1 |
| Bedrooms Total | 3 |
| Amenities | Visitor Parking, Storage - Locker |
| Appliances | Dishwasher, Dryer, Stove, Water Heater, Washer, Window Coverings, Refrigerator |
| Cooling Type | Central Air Conditioning |
| Exterior Finish | Brick |
| Fire Protection | Smoke Detectors |
| Flooring Type | Laminate, Ceramic |
| Half Bath Total | 1 |
| Heating Fuel | Natural Gas |
| Heating Type | Forced Air |
| Size Interior | 1,000 - 1,199 Ft2 |
| Type | Row / Townhouse |
Parking
| Underground | |
| Garage |
Land
| Acreage | No |
| Land Amenities | Park, Public Transit, Schools |
Rooms
| Level | Type | Length | Width | Dimensions |
|---|---|---|---|---|
| Second Level | Living Room | 5.99 m | 3.05 m | 5.99 m x 3.05 m |
| Second Level | Dining Room | 5.99 m | 3.05 m | 5.99 m x 3.05 m |
| Second Level | Kitchen | 3.86 m | 2.87 m | 3.86 m x 2.87 m |
| Third Level | Primary Bedroom | 3.57 m | 3.22 m | 3.57 m x 3.22 m |
| Third Level | Bedroom 2 | 2.87 m | 2.62 m | 2.87 m x 2.62 m |
| Third Level | Den | 3.28 m | 3.2 m | 3.28 m x 3.2 m |
| Upper Level | Laundry Room | Measurements not available |
Contact Us
Contact us for more information
Magdalene Chang
Salesperson
1455 16th Avenue, Suite 201
Richmond Hill, Ontario L4B 4W5
(905) 881-3661
(905) 881-5808
www.homelifebroadway.com/
Roger Hang Tat Wong
Broker
www.newcondosalesteam.com/
1455 16th Avenue, Suite 201
Richmond Hill, Ontario L4B 4W5
(905) 881-3661
(905) 881-5808
www.homelifebroadway.com/


