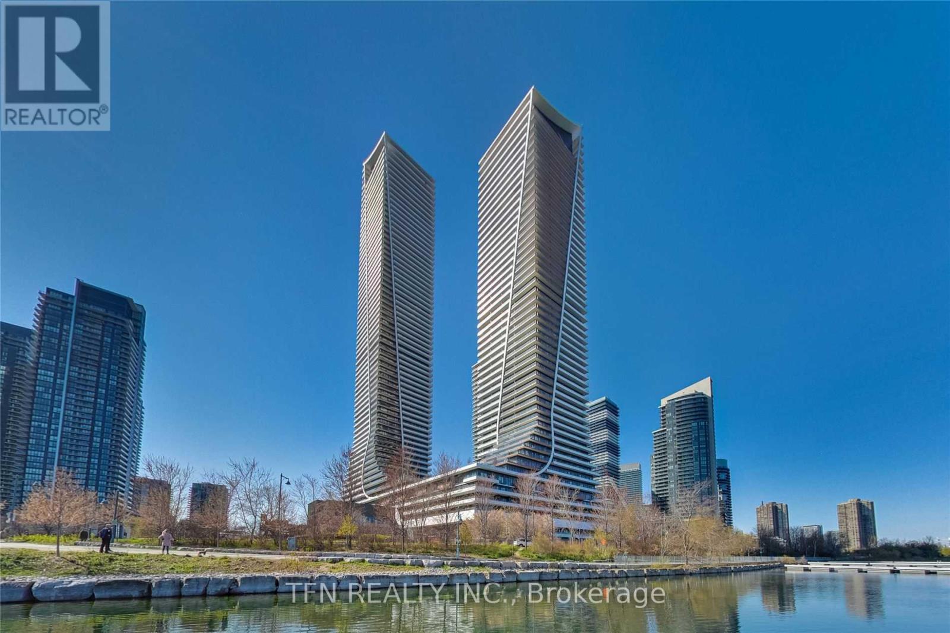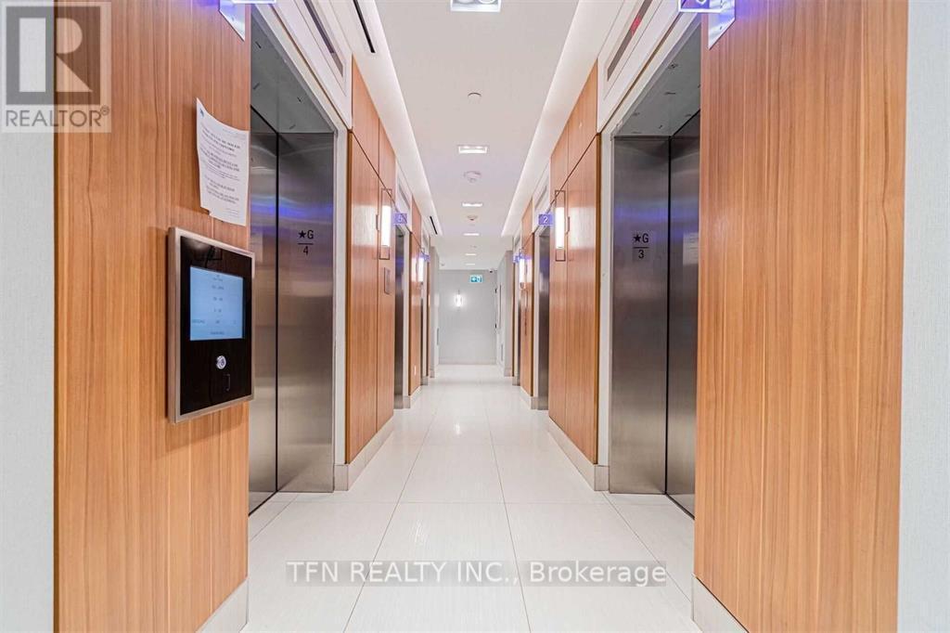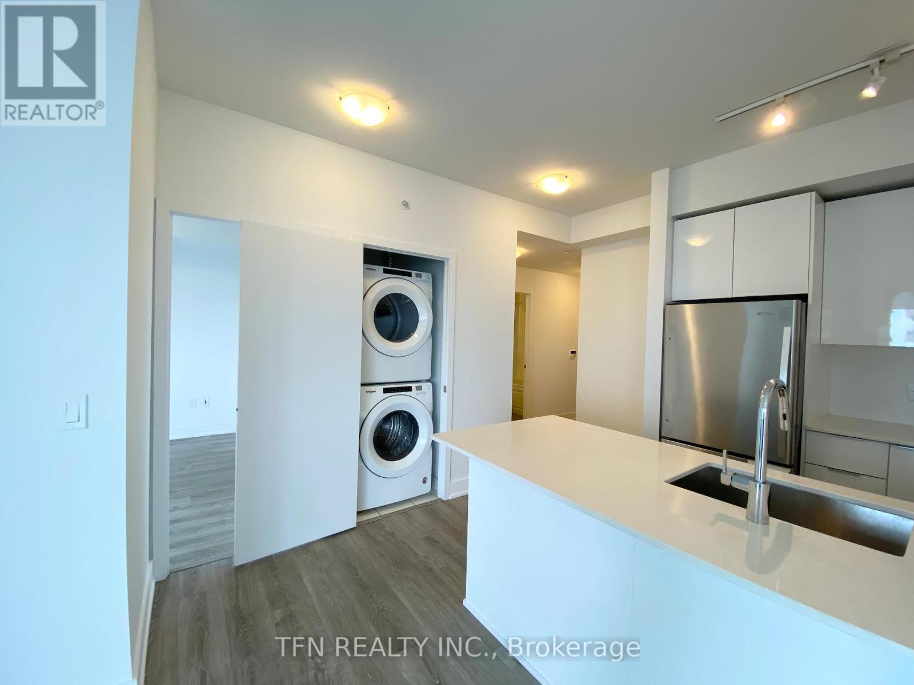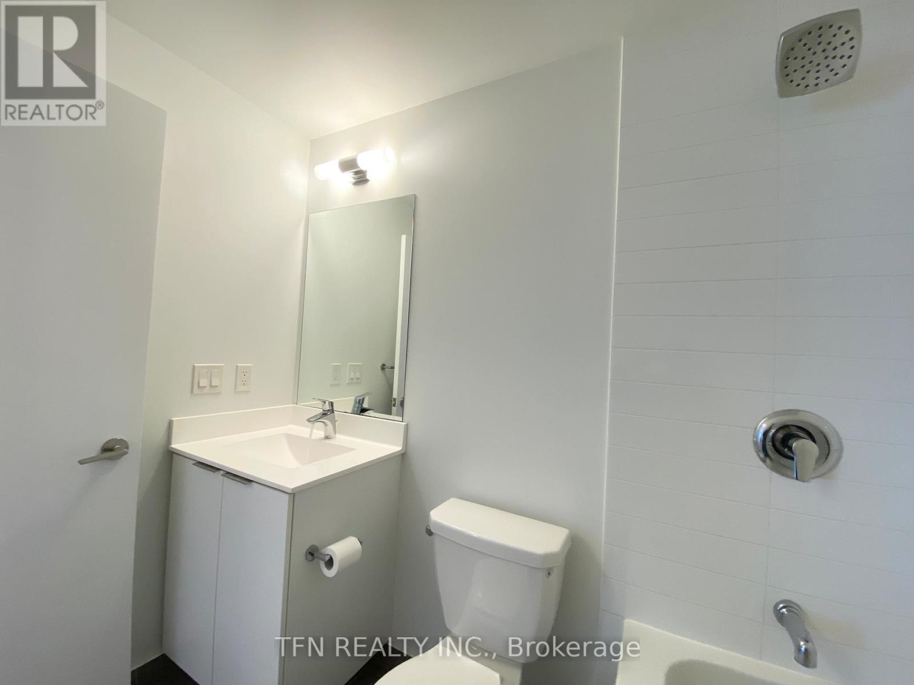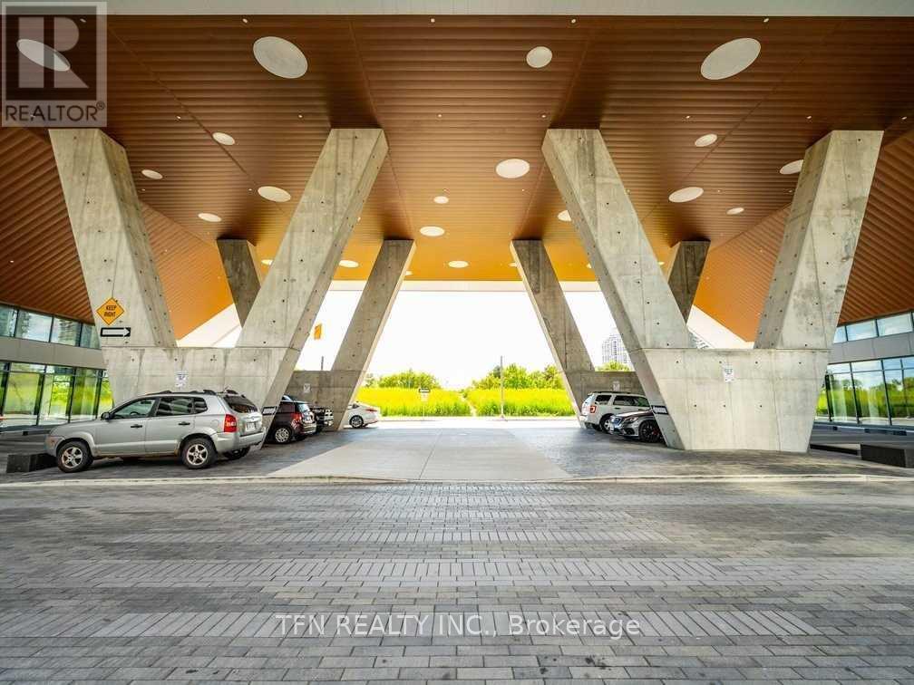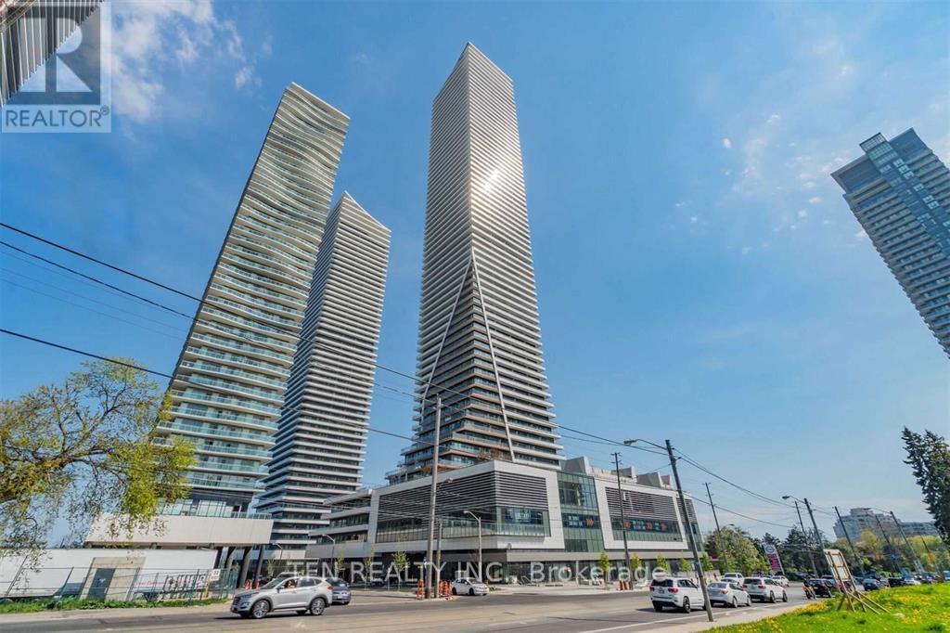3615 - 30 Shore Breeze Drive Toronto, Ontario M8V 0J1
$3,500 Monthly
Welcome to Eau Du Soleil Condos Toronto's Exquisite Waterfront Address! Experience breathtaking city & lake views in this stunning sun-filled Corner unit, with 2 Bedrooms & 2 Full Baths. Enjoy elegant design elements including hardwood flooring, smooth ceilings throughout, an impressive 300 sq ft wrap-around open balcony with multiple walk-outs where you can unwind while taking in panoramic views of the iconic Toronto Skyline, CN Tower, and the serene shores of Lake ON. Resort-style Amenities await you: 24/7 Concierge, Destination elevators, Indoor pool, Party room, Massive Gym, Yoga & Pilates Room, Spin bikes & Cross-fit area, Rooftop terrace with BBQ facilities, Kids' Playroom, Business lounges, Pet wash & a beautiful Grand Lobby. Prime Location, just steps away from TTC, Metro, LCBO, Banks, Shoppers, Restaurants, Parks & easy connections to the QEW. Don't miss your chance to make this luxurious suite your new home - come live here and indulge in an extraordinary lifestyle! (id:24801)
Property Details
| MLS® Number | W11961596 |
| Property Type | Single Family |
| Community Name | Mimico |
| Amenities Near By | Marina, Park, Public Transit, Schools |
| Community Features | Pets Not Allowed |
| Features | Balcony, Carpet Free |
| Parking Space Total | 1 |
| View Type | View, Lake View, View Of Water, City View, Direct Water View, Unobstructed Water View |
Building
| Bathroom Total | 2 |
| Bedrooms Above Ground | 2 |
| Bedrooms Total | 2 |
| Amenities | Exercise Centre, Security/concierge, Party Room, Visitor Parking, Storage - Locker |
| Appliances | Dishwasher, Dryer, Microwave, Range, Refrigerator, Stove, Washer, Window Coverings |
| Cooling Type | Central Air Conditioning |
| Exterior Finish | Concrete |
| Fire Protection | Smoke Detectors |
| Flooring Type | Hardwood, Tile |
| Heating Fuel | Natural Gas |
| Heating Type | Forced Air |
| Size Interior | 800 - 899 Ft2 |
| Type | Apartment |
Parking
| Underground |
Land
| Acreage | No |
| Land Amenities | Marina, Park, Public Transit, Schools |
Rooms
| Level | Type | Length | Width | Dimensions |
|---|---|---|---|---|
| Flat | Living Room | 3.76 m | 3.17 m | 3.76 m x 3.17 m |
| Flat | Dining Room | 3.76 m | 3.17 m | 3.76 m x 3.17 m |
| Flat | Kitchen | 2.44 m | 2.44 m | 2.44 m x 2.44 m |
| Flat | Primary Bedroom | 3.35 m | 3.05 m | 3.35 m x 3.05 m |
| Flat | Bedroom 2 | 2.9 m | 2.9 m | 2.9 m x 2.9 m |
| Flat | Bathroom | Measurements not available | ||
| Flat | Bathroom | Measurements not available |
https://www.realtor.ca/real-estate/27889942/3615-30-shore-breeze-drive-toronto-mimico-mimico
Contact Us
Contact us for more information
Jim Beh
Broker
(416) 275-8288
www.youtube.com/embed/Ev65IlV_iqw
www.jimbeh.com/
www.facebook.com/SimplyTheBehs
twitter.com/behinmind
ca.linkedin.com/in/jimbeh
71 Villarboit Cres #2
Vaughan, Ontario L4K 4K2
(416) 789-0288
(416) 789-2028



