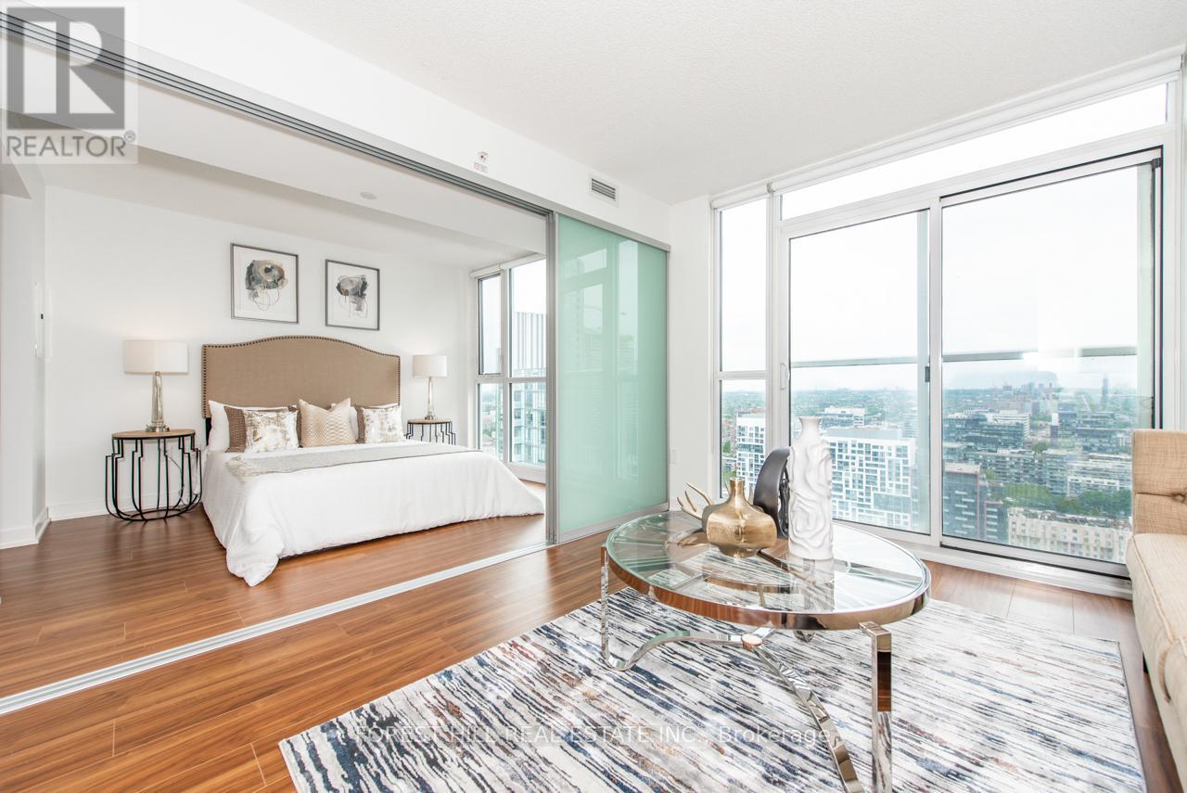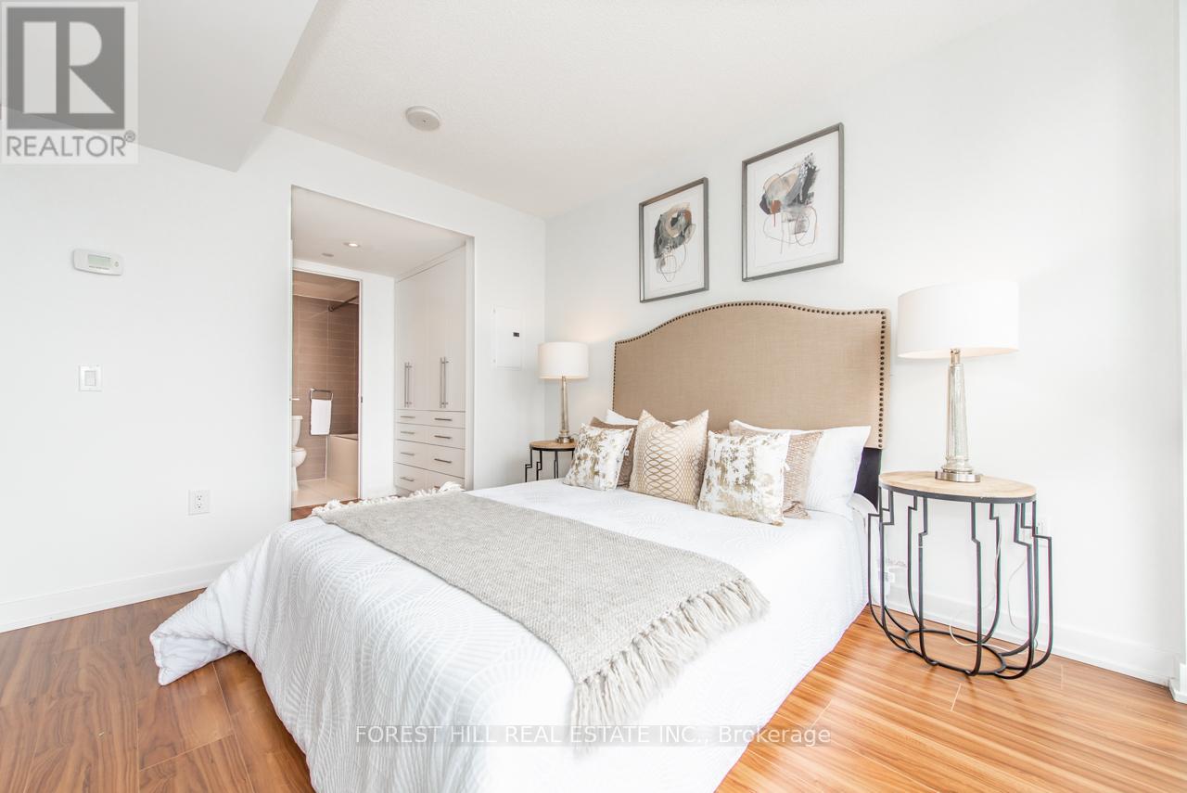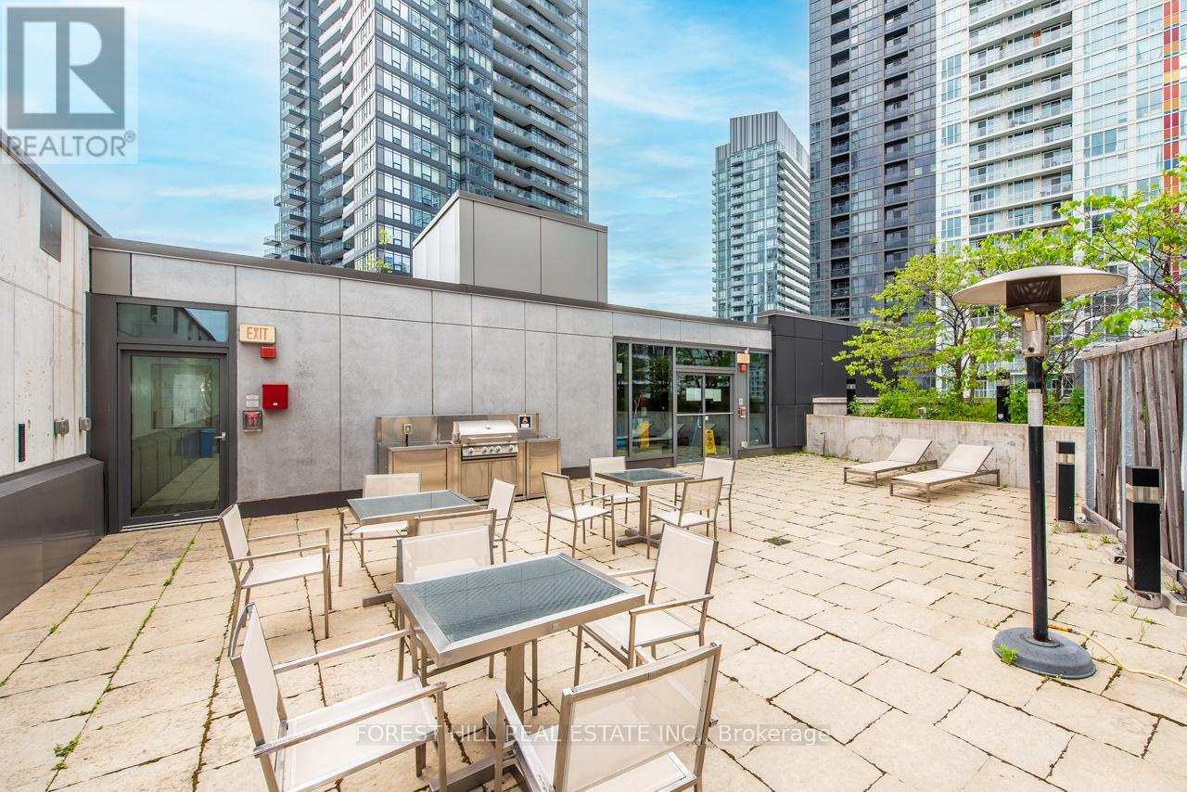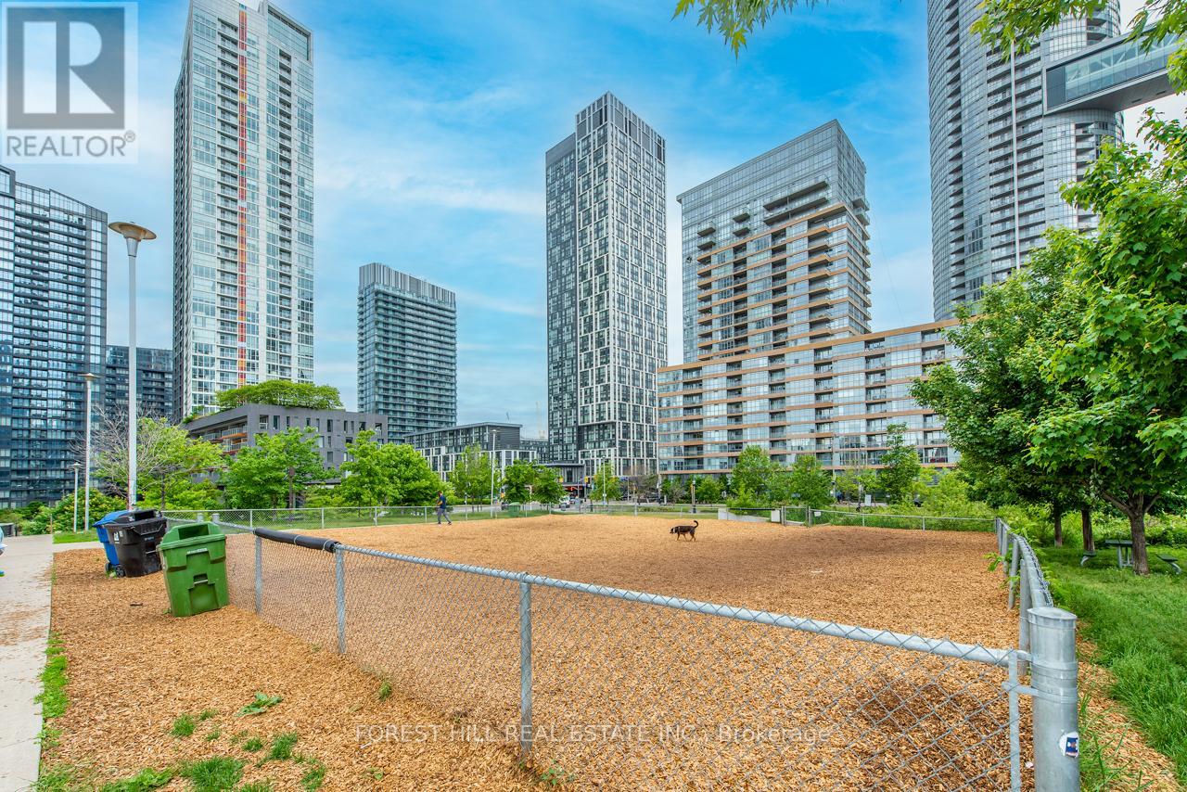3610 - 85 Queens Wharf Road Toronto, Ontario M5V 0J9
$2,300 Monthly
Well laid out, high floor, one bedroom unit located in Spectra condos. Features floor-to-ceiling windows in bedroom with unobstructed sunset-views from Juliette balcony, semi-ensuite bath with heated flooring and built in-storage unit in bedroom. Plenty of visitor parking, 24-hour concierge, gym, indoor pool, hot-tub, sauna, bbq terrace and more. Walking distance to CN tower, Rogers Centre, several grocery stores, LCBO, and King West. Includes for tenant use - all existing fixtures, existing window coverings, all 4 stainless steel appliances, and washer and dryer. Pictures of unit are when it was staged in the past and before new flooring was installed. (id:24801)
Property Details
| MLS® Number | C11918683 |
| Property Type | Single Family |
| Community Name | Waterfront Communities C1 |
| AmenitiesNearBy | Hospital, Park, Public Transit, Schools |
| CommunityFeatures | Pet Restrictions, Community Centre |
| Features | Balcony |
| PoolType | Indoor Pool |
Building
| BathroomTotal | 1 |
| BedroomsAboveGround | 1 |
| BedroomsTotal | 1 |
| Amenities | Security/concierge, Recreation Centre, Exercise Centre, Party Room, Visitor Parking |
| Appliances | Range, Dryer, Washer, Window Coverings |
| CoolingType | Central Air Conditioning |
| ExteriorFinish | Concrete |
| FlooringType | Laminate |
| HeatingFuel | Electric |
| HeatingType | Forced Air |
| SizeInterior | 499.9955 - 598.9955 Sqft |
| Type | Apartment |
Parking
| Underground |
Land
| Acreage | No |
| LandAmenities | Hospital, Park, Public Transit, Schools |
Rooms
| Level | Type | Length | Width | Dimensions |
|---|---|---|---|---|
| Flat | Living Room | 3.57 m | 3.18 m | 3.57 m x 3.18 m |
| Flat | Kitchen | 3.9 m | 3.18 m | 3.9 m x 3.18 m |
| Flat | Primary Bedroom | 5.17 m | 2.83 m | 5.17 m x 2.83 m |
| Flat | Bathroom | 2.88 m | 1.52 m | 2.88 m x 1.52 m |
Interested?
Contact us for more information
Dominic Duszczenko
Salesperson
1300 Bloor St West #107
Mississauga, Ontario L4Y 3Z2






















