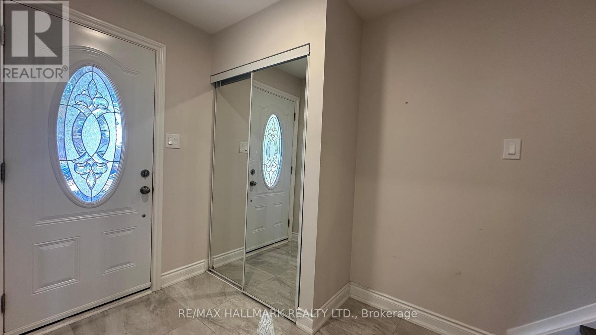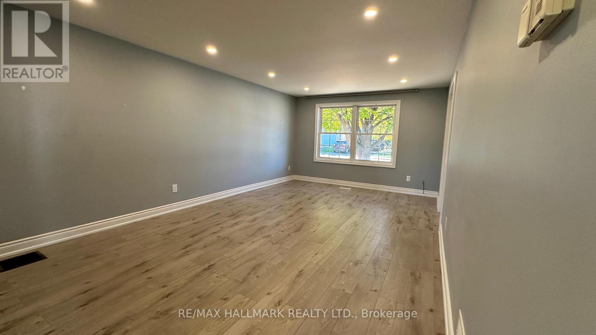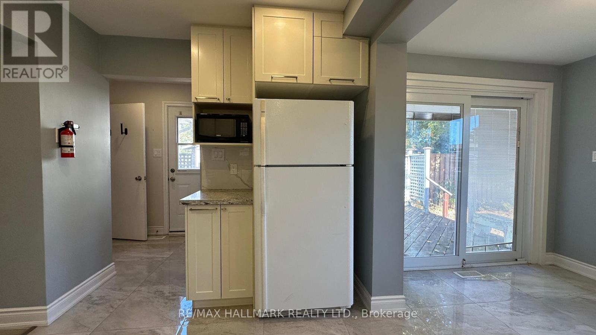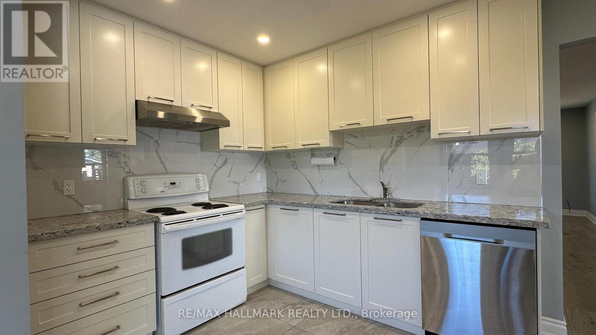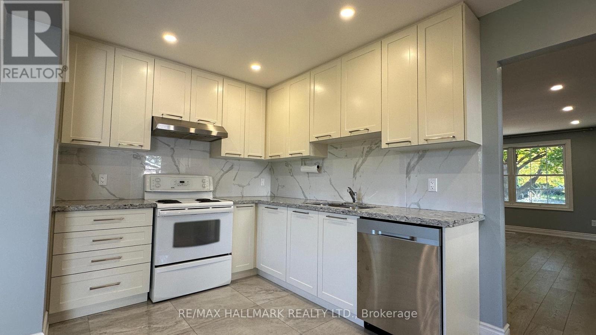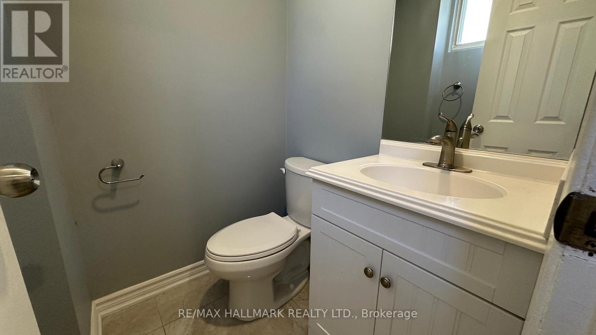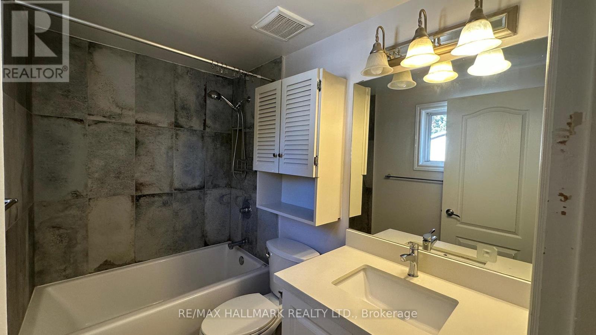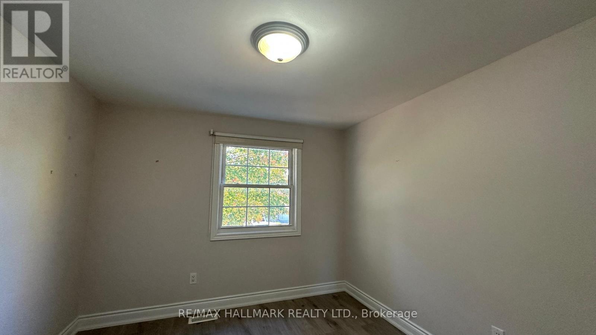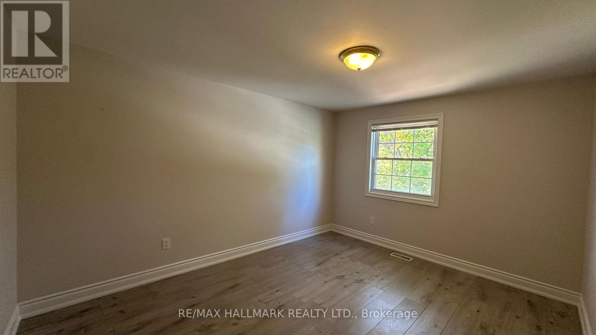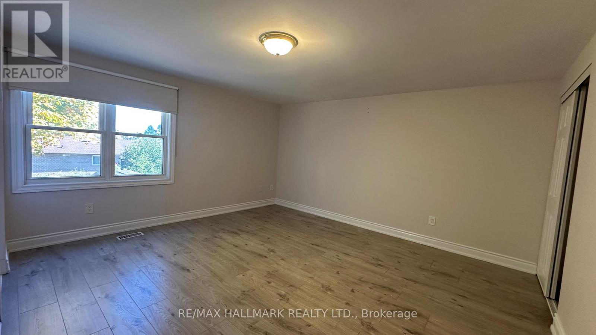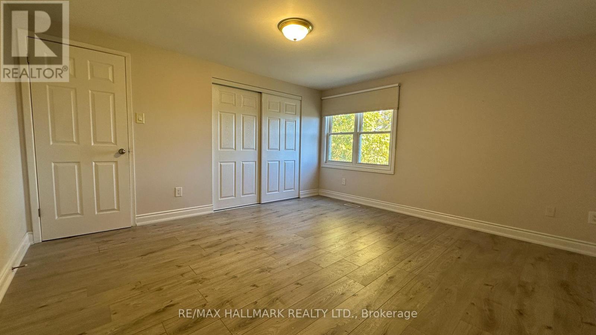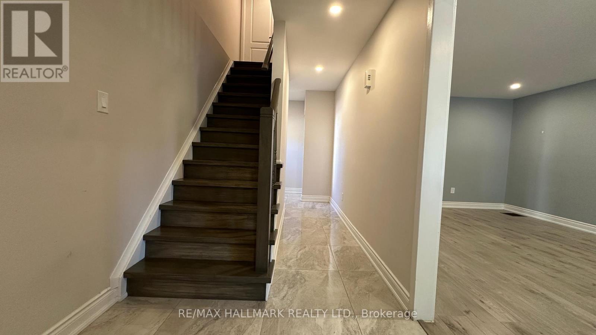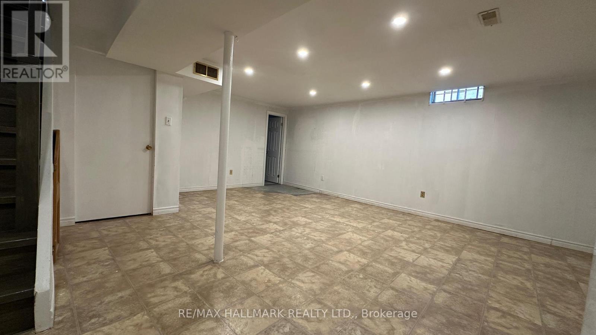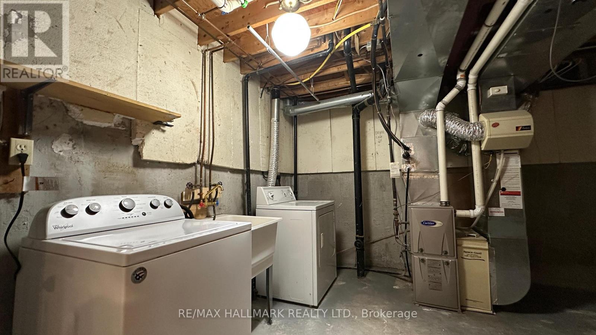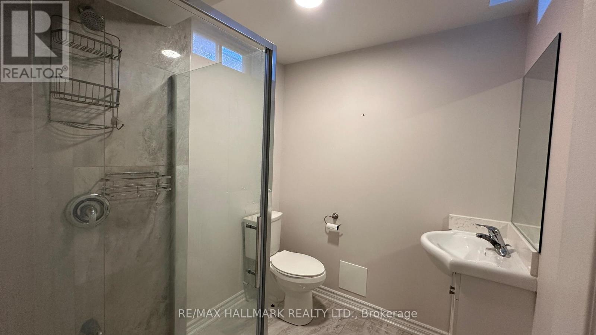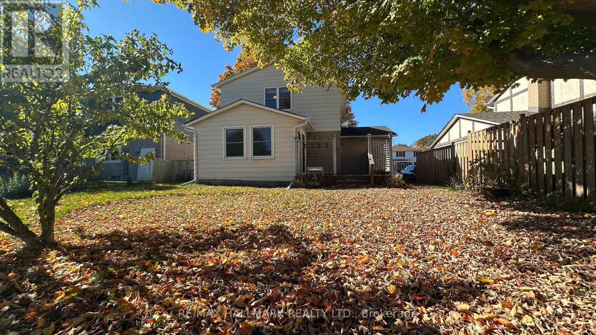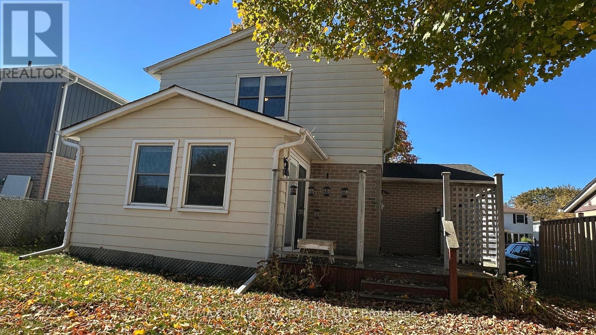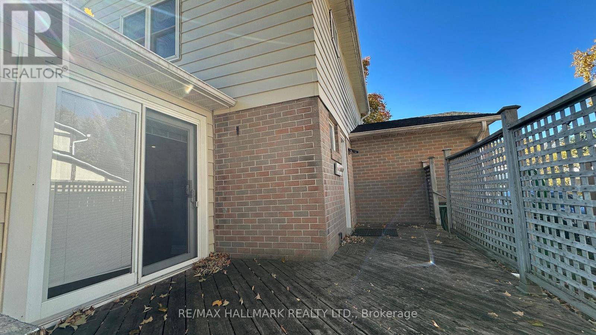361 Terry Drive Newmarket, Ontario L3Y 5E7
3 Bedroom
3 Bathroom
1,100 - 1,500 ft2
Central Air Conditioning
Forced Air
$3,200 Monthly
In the heart of Newmarket, conveniently located yet peaceful -- close to bus stops, highways, schools, and shopping malls. Features three bedrooms, three bathrooms, and a finished basement. All bedrooms are spacious and bright, with the primary bedroom offering two large closets. The entire house is carpet-free, and the driveway is wide and long enough to accommodate three cars. Tenant Is Responsible For Lawn Care And Snow Removal. No Smoking and No Pets. (id:24801)
Property Details
| MLS® Number | N12472807 |
| Property Type | Single Family |
| Community Name | Central Newmarket |
| Equipment Type | Water Heater |
| Features | Carpet Free |
| Parking Space Total | 4 |
| Rental Equipment Type | Water Heater |
Building
| Bathroom Total | 3 |
| Bedrooms Above Ground | 3 |
| Bedrooms Total | 3 |
| Basement Development | Finished |
| Basement Type | N/a (finished) |
| Construction Style Attachment | Detached |
| Cooling Type | Central Air Conditioning |
| Exterior Finish | Aluminum Siding |
| Flooring Type | Laminate, Ceramic |
| Foundation Type | Unknown |
| Half Bath Total | 1 |
| Heating Fuel | Natural Gas |
| Heating Type | Forced Air |
| Stories Total | 2 |
| Size Interior | 1,100 - 1,500 Ft2 |
| Type | House |
| Utility Water | Municipal Water |
Parking
| Attached Garage | |
| Garage |
Land
| Acreage | No |
| Sewer | Sanitary Sewer |
| Size Depth | 105 Ft |
| Size Frontage | 43 Ft |
| Size Irregular | 43 X 105 Ft |
| Size Total Text | 43 X 105 Ft |
Rooms
| Level | Type | Length | Width | Dimensions |
|---|---|---|---|---|
| Second Level | Primary Bedroom | 4.8 m | 4.55 m | 4.8 m x 4.55 m |
| Second Level | Bedroom 2 | 3.94 m | 3.56 m | 3.94 m x 3.56 m |
| Second Level | Bedroom 3 | 4.55 m | 4.34 m | 4.55 m x 4.34 m |
| Basement | Laundry Room | Measurements not available | ||
| Main Level | Living Room | 6.12 m | 4.93 m | 6.12 m x 4.93 m |
| Main Level | Dining Room | 6.65 m | 5.54 m | 6.65 m x 5.54 m |
| Main Level | Kitchen | 6.65 m | 5.54 m | 6.65 m x 5.54 m |
Contact Us
Contact us for more information
Heidi Ka Yee Eng
Salesperson
realtronhomes.com/Realtors/Agent/Heidi-Eng/23610
www.facebook.com/heidi.eng.3/
RE/MAX Hallmark Realty Ltd.
685 Sheppard Ave E #401
Toronto, Ontario M2K 1B6
685 Sheppard Ave E #401
Toronto, Ontario M2K 1B6
(416) 494-7653
(416) 494-0016



