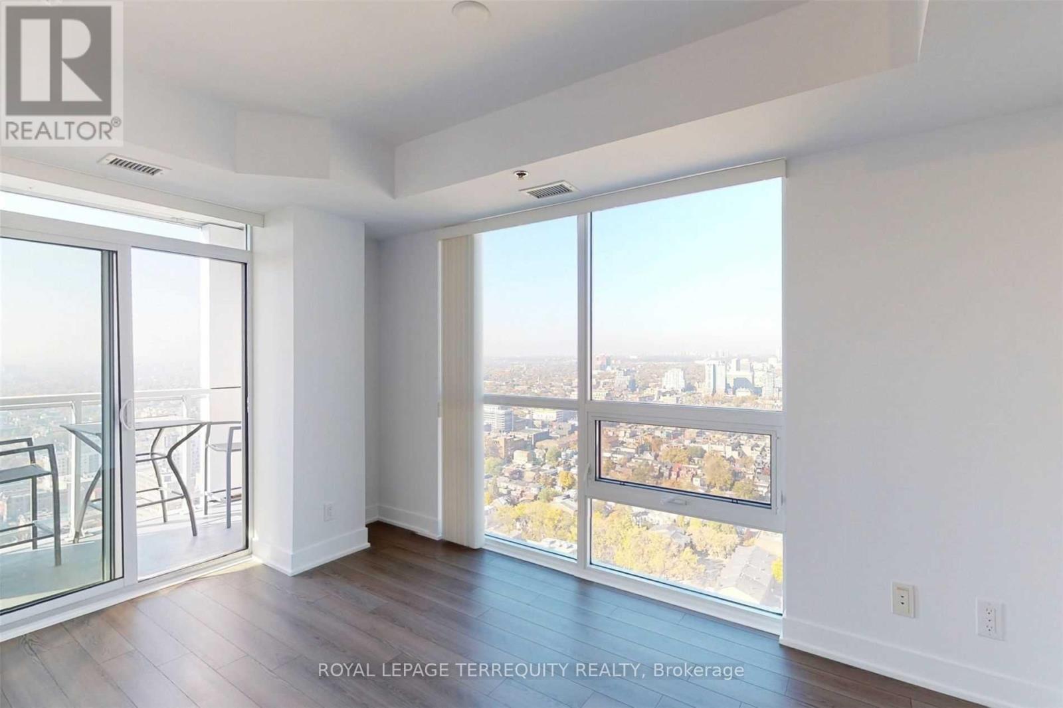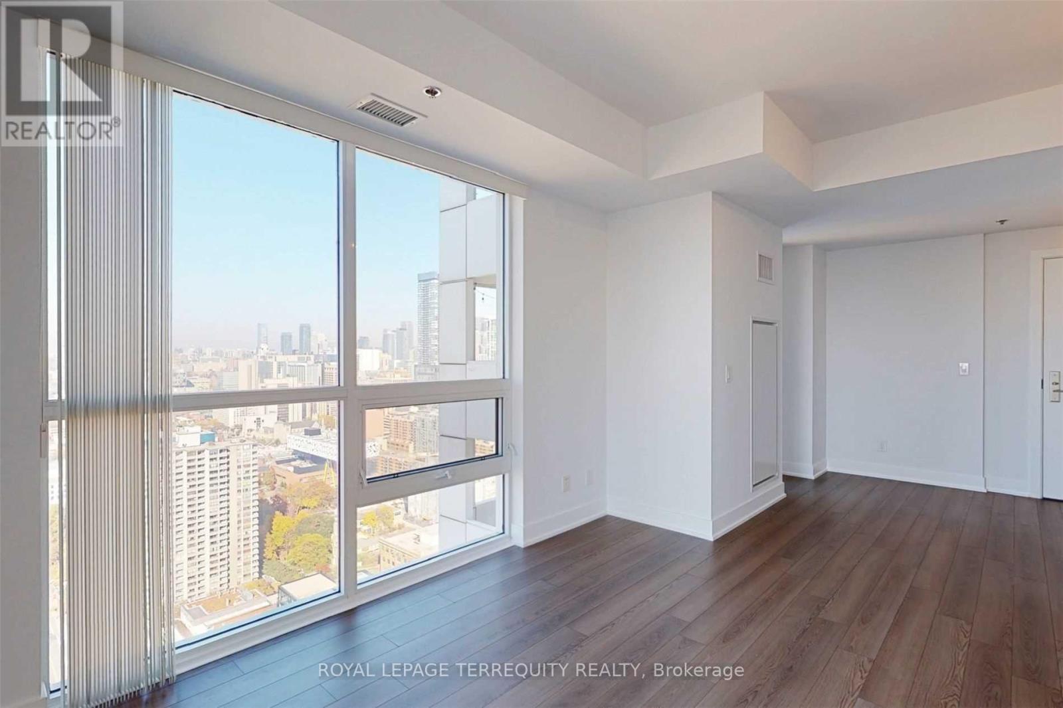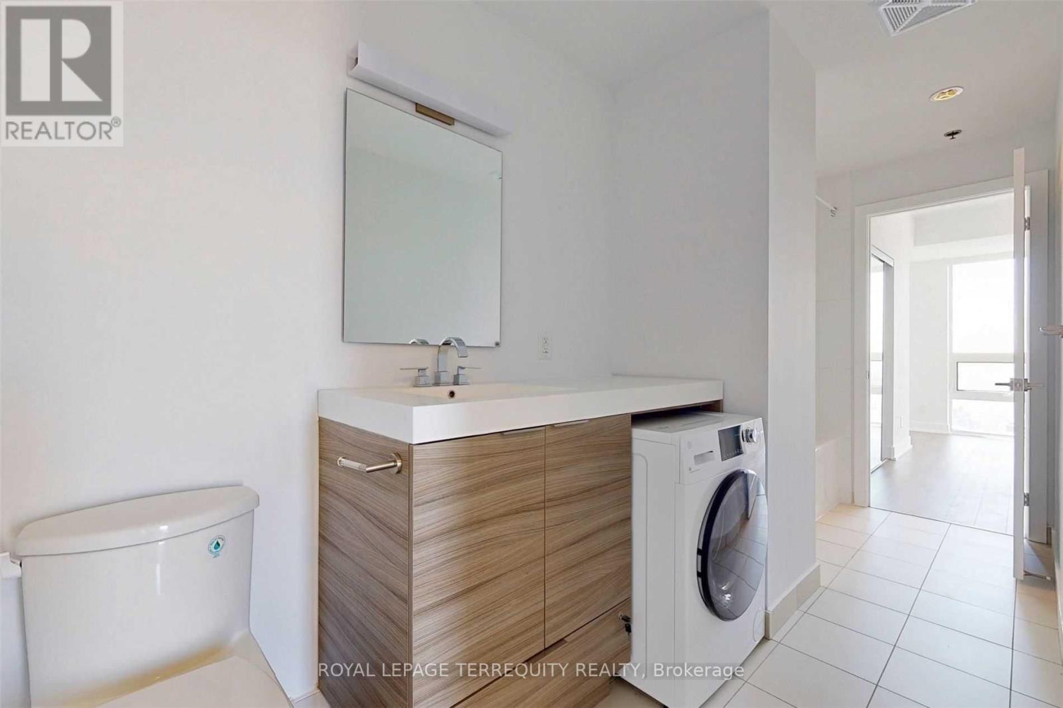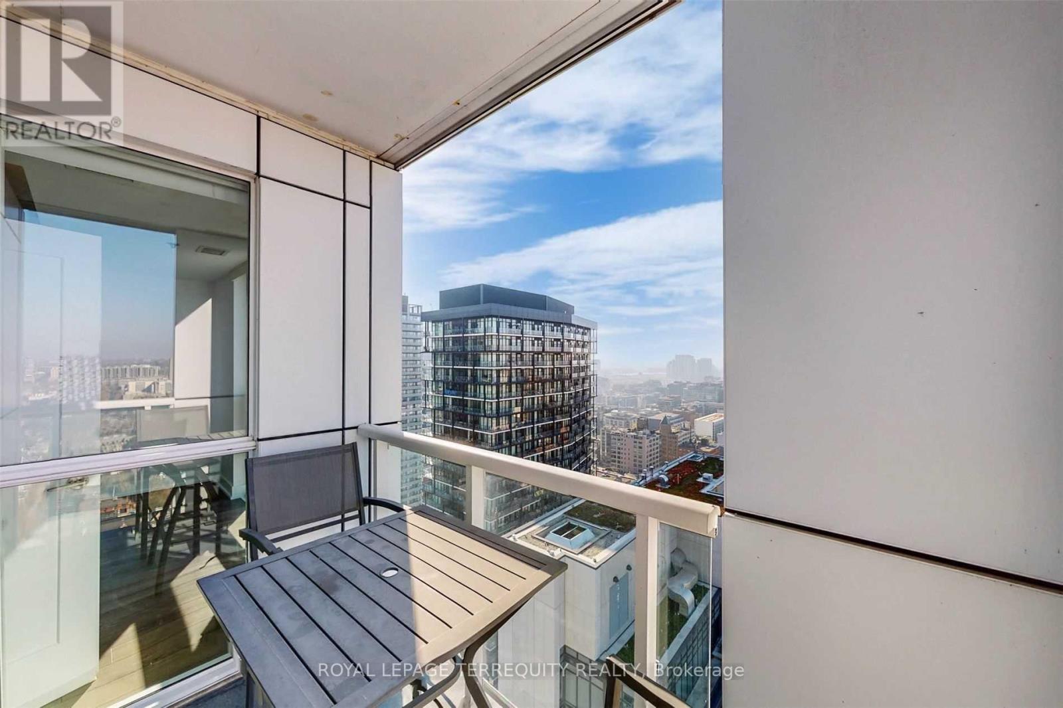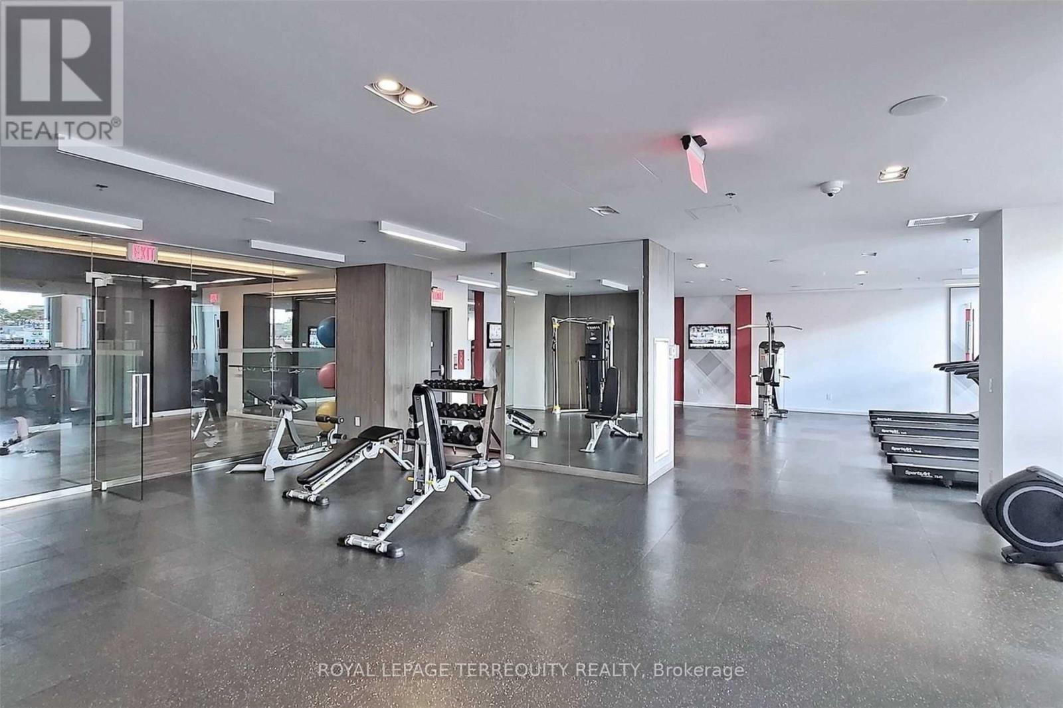3609 - 318 Richmond Street W Toronto, Ontario M5V 0B4
1 Bedroom
1 Bathroom
500 - 599 ft2
Central Air Conditioning
Forced Air
$2,450 Monthly
MODERN PICASSO ON RICHMOND, IN THE HEART OF THE ENTERTAINMENT DISTRICT.CORNER 1 BED UNIT WITH 585 SQFT LIVING AREA + BALCONY.QUARTZ KITCHEN COUNTERTOP, 9 FT CEILING, FLOOR TO CEILING WINDOWS AND SMOOTH CEILING. STEPES TO THE FINEST HOT SPOTS THAT TORONTO HAS TO OFFER AND TO TRANSIT. **** EXTRAS **** TENANT PAYS Hydro and Tenant Insurance (id:24801)
Property Details
| MLS® Number | C11950747 |
| Property Type | Single Family |
| Community Name | Waterfront Communities C1 |
| Amenities Near By | Hospital, Public Transit |
| Community Features | Pets Not Allowed |
| Features | Balcony |
| View Type | City View |
Building
| Bathroom Total | 1 |
| Bedrooms Above Ground | 1 |
| Bedrooms Total | 1 |
| Amenities | Security/concierge, Exercise Centre |
| Appliances | Oven - Built-in, Range, Dishwasher, Dryer, Microwave, Oven, Refrigerator, Stove, Washer |
| Cooling Type | Central Air Conditioning |
| Exterior Finish | Brick, Concrete |
| Flooring Type | Laminate |
| Foundation Type | Concrete, Poured Concrete |
| Heating Fuel | Natural Gas |
| Heating Type | Forced Air |
| Size Interior | 500 - 599 Ft2 |
| Type | Apartment |
Land
| Acreage | No |
| Land Amenities | Hospital, Public Transit |
Rooms
| Level | Type | Length | Width | Dimensions |
|---|---|---|---|---|
| Main Level | Kitchen | 4.45 m | 2.7 m | 4.45 m x 2.7 m |
| Main Level | Dining Room | 4.45 m | 2.7 m | 4.45 m x 2.7 m |
| Main Level | Living Room | 5.8 m | 2.7 m | 5.8 m x 2.7 m |
| Main Level | Primary Bedroom | 3.45 m | 3.12 m | 3.45 m x 3.12 m |
Contact Us
Contact us for more information
Mershad Dokhanchi Aval
Broker
www.IdealTorontoHouses.com
Royal LePage Terrequity Realty
200 Consumers Rd Ste 100
Toronto, Ontario M2J 4R4
200 Consumers Rd Ste 100
Toronto, Ontario M2J 4R4
(416) 496-9220
(416) 497-5949
www.terrequity.com/









