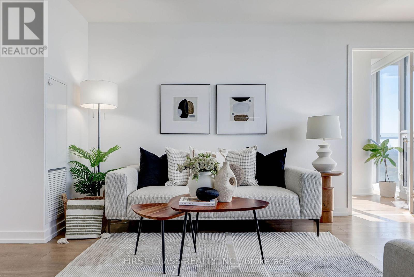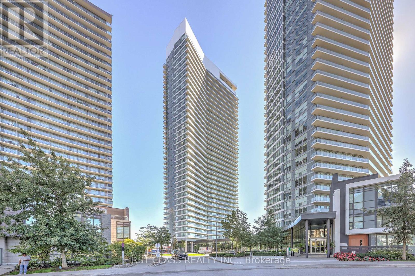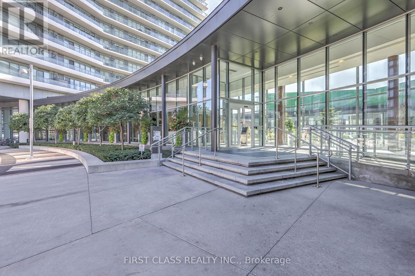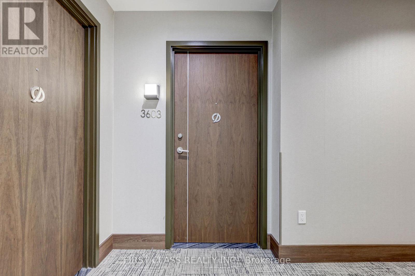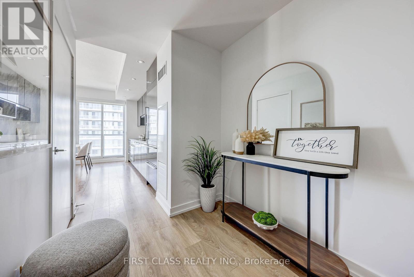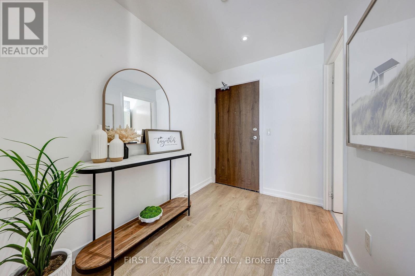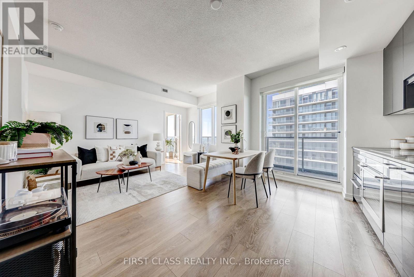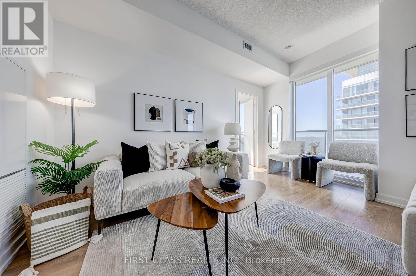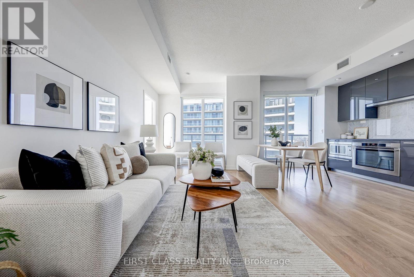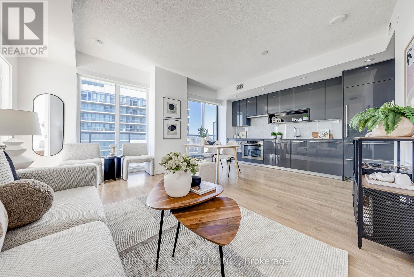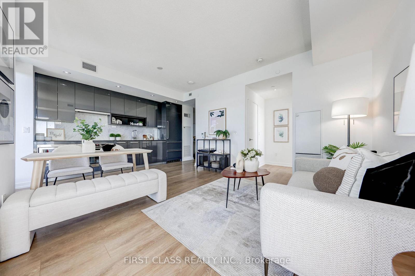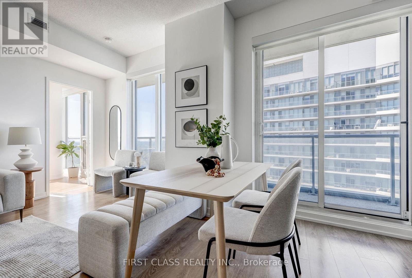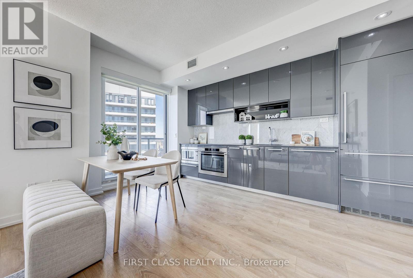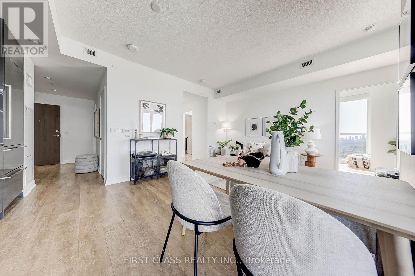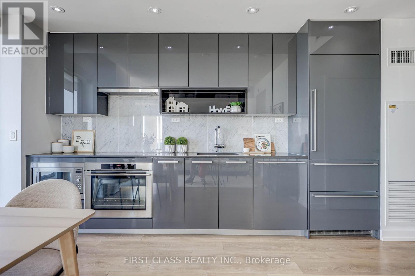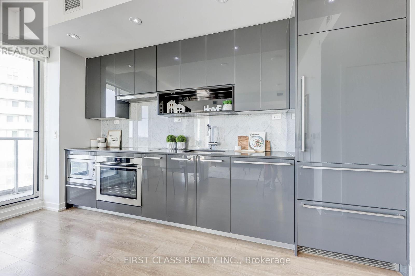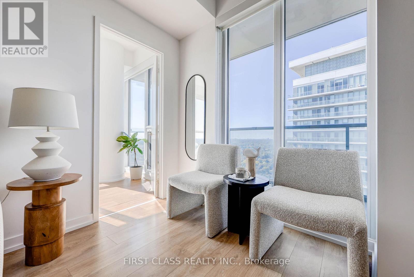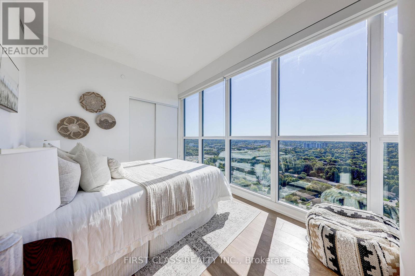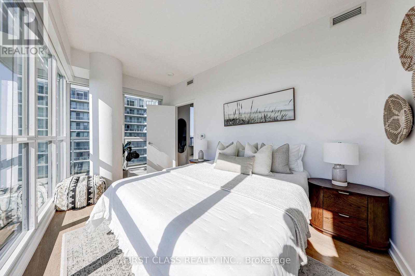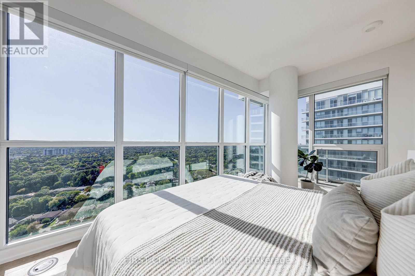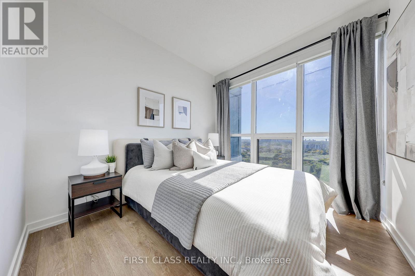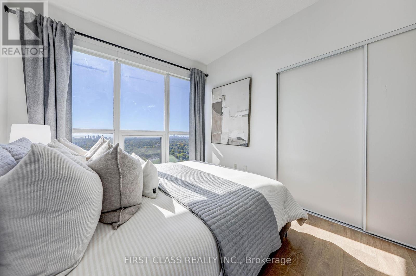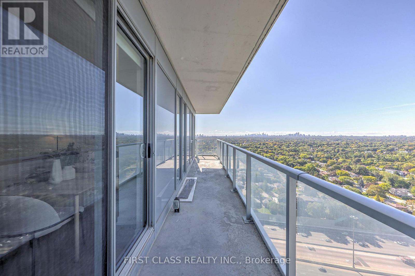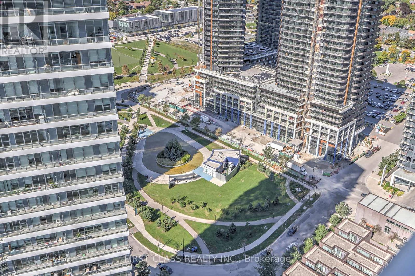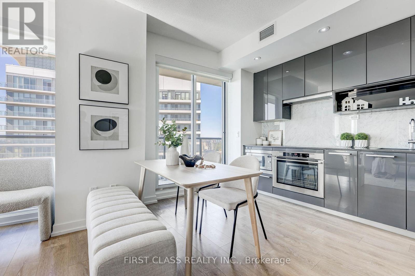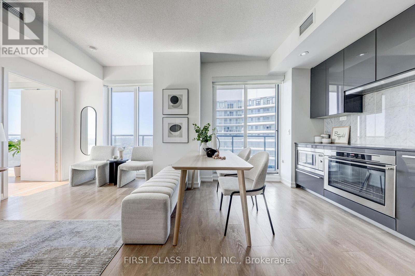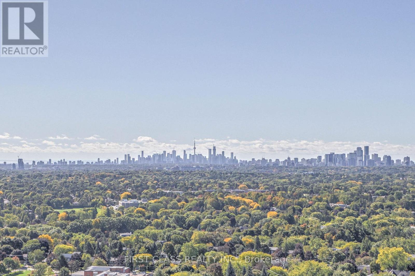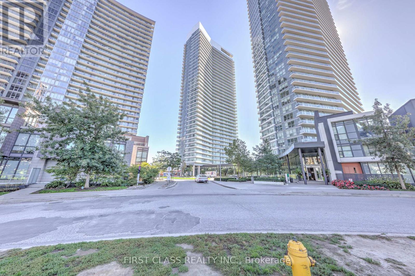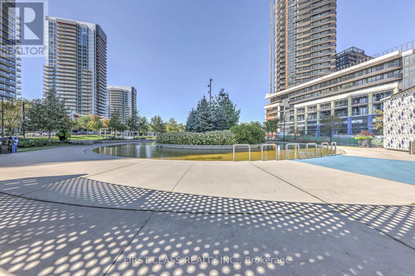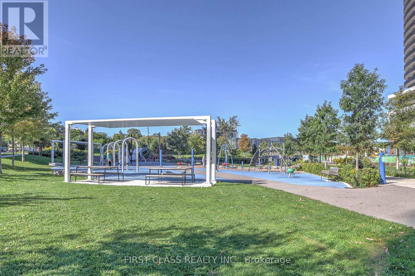3603 - 117 Mcmahon Drive Toronto, Ontario M2K 2X9
$649,000Maintenance, Water, Heat, Insurance, Common Area Maintenance, Parking
$710 Monthly
Maintenance, Water, Heat, Insurance, Common Area Maintenance, Parking
$710 MonthlyYour search is over! This stunning top-floor corner unit offers unbeatable south and west exposure with breath-taking city views, including the iconic CN Tower. Featuring 820 sqft of smoothly designed space, this 2-bedroom, 2-bathroom suite comes with 1 parking and 1 locker. No long hallways, no dark bedrooms just a bright, super functional layout that feels open and welcoming. Floor-to-ceiling windows flood the home with natural light, while the modern kitchen with built-in appliances flows seamlessly into the spacious living and dining areas. Step out onto the large balcony and enjoy incredible sunsets and city lights. (id:24801)
Property Details
| MLS® Number | C12442001 |
| Property Type | Single Family |
| Community Name | Bayview Village |
| Amenities Near By | Hospital, Park |
| Community Features | Pet Restrictions, Community Centre |
| Features | Balcony |
| Parking Space Total | 1 |
| Pool Type | Indoor Pool |
| View Type | View, City View |
| Water Front Type | Waterfront |
Building
| Bathroom Total | 2 |
| Bedrooms Above Ground | 2 |
| Bedrooms Total | 2 |
| Age | 6 To 10 Years |
| Amenities | Security/concierge, Recreation Centre, Exercise Centre, Storage - Locker |
| Appliances | Dishwasher, Dryer, Microwave, Hood Fan, Stove, Washer, Window Coverings, Refrigerator |
| Cooling Type | Central Air Conditioning |
| Exterior Finish | Concrete |
| Fire Protection | Smoke Detectors, Monitored Alarm |
| Heating Fuel | Natural Gas |
| Heating Type | Forced Air |
| Size Interior | 800 - 899 Ft2 |
| Type | Apartment |
Parking
| Underground | |
| Garage |
Land
| Acreage | No |
| Land Amenities | Hospital, Park |
Rooms
| Level | Type | Length | Width | Dimensions |
|---|---|---|---|---|
| Flat | Living Room | 4.1 m | 5.28 m | 4.1 m x 5.28 m |
| Flat | Dining Room | 4.1 m | 5.28 m | 4.1 m x 5.28 m |
| Flat | Primary Bedroom | 2.82 m | 3.18 m | 2.82 m x 3.18 m |
| Flat | Bedroom 2 | 4.24 m | 2.94 m | 4.24 m x 2.94 m |
| Flat | Kitchen | 4.1 m | 5.28 m | 4.1 m x 5.28 m |
Contact Us
Contact us for more information
Rocky Kang
Salesperson
7481 Woodbine Ave #203
Markham, Ontario L3R 2W1
(905) 604-1010
(905) 604-1111
www.firstclassrealty.ca/
Vivian He
Salesperson
7481 Woodbine Ave #203
Markham, Ontario L3R 2W1
(905) 604-1010
(905) 604-1111
www.firstclassrealty.ca/


