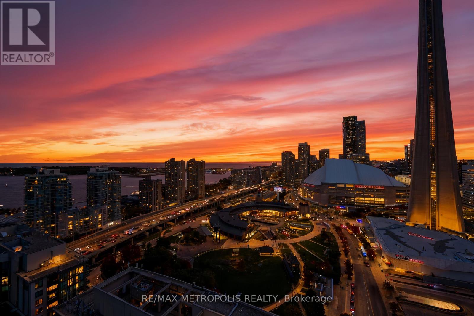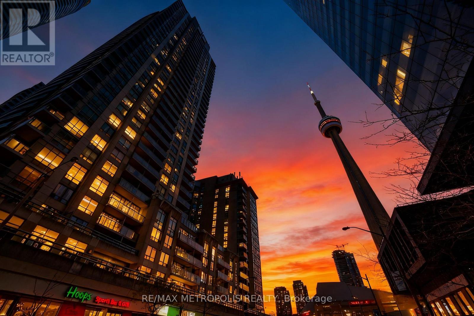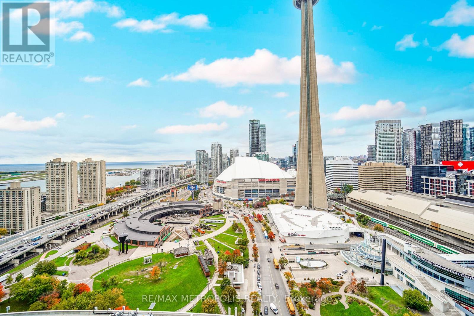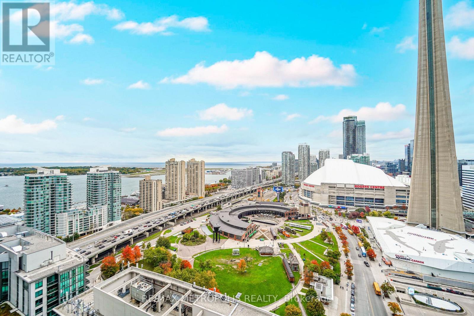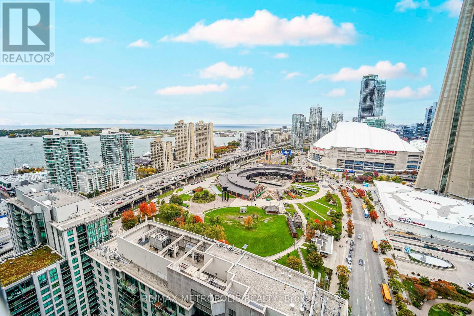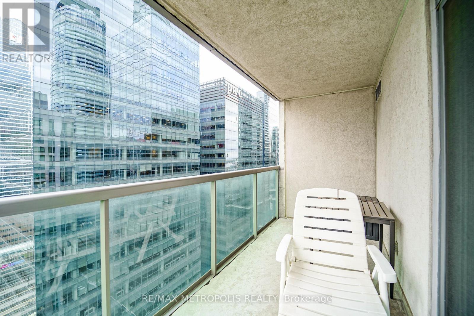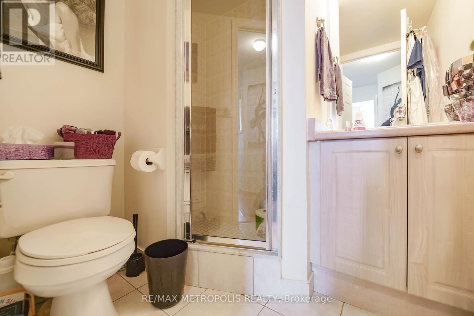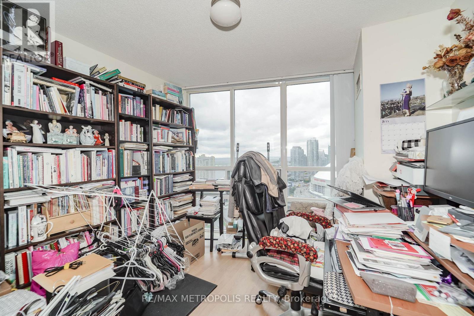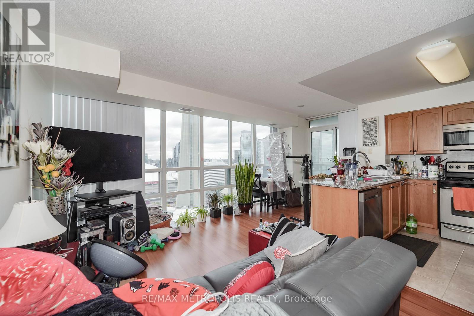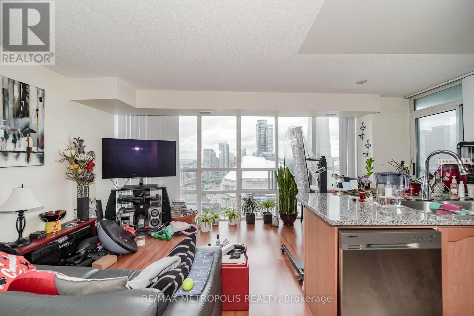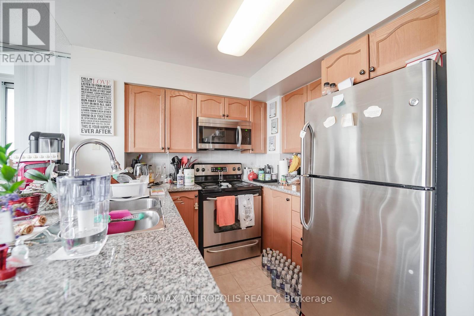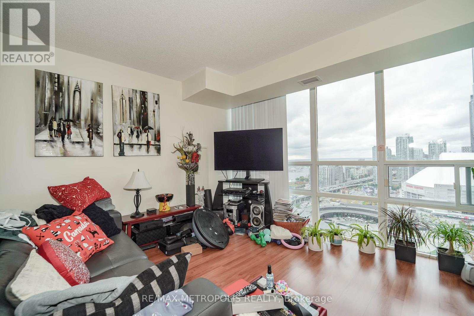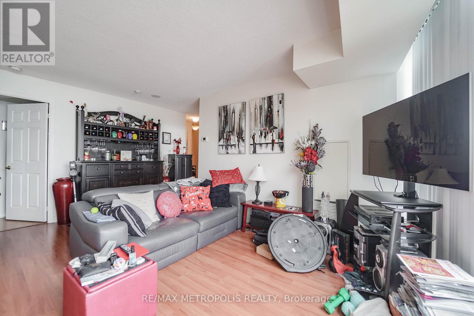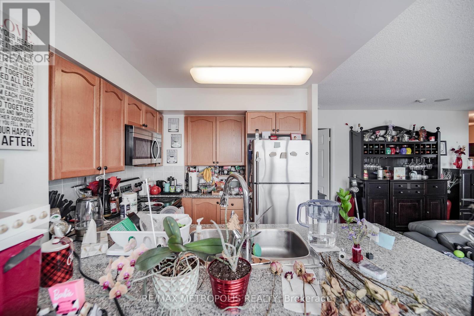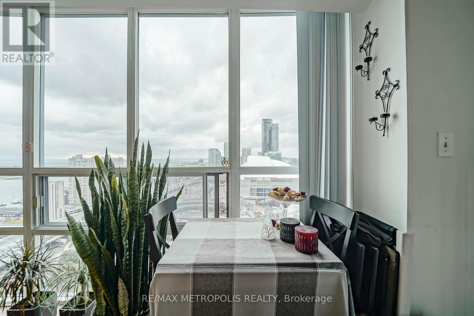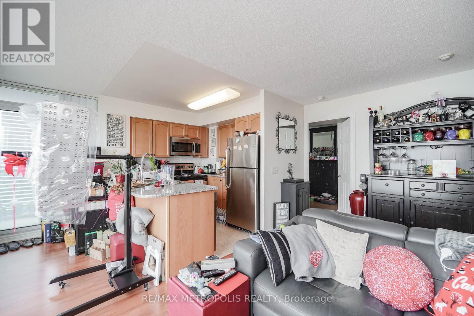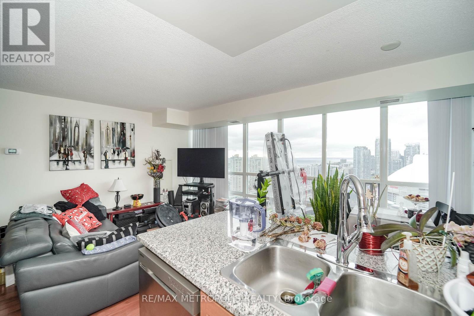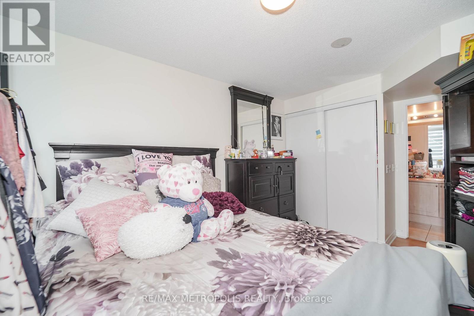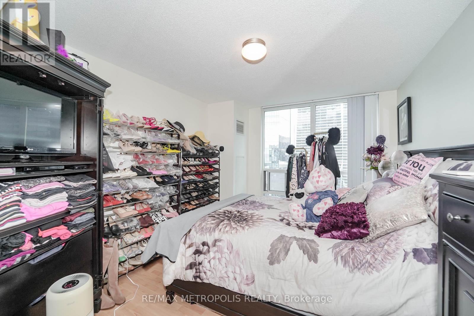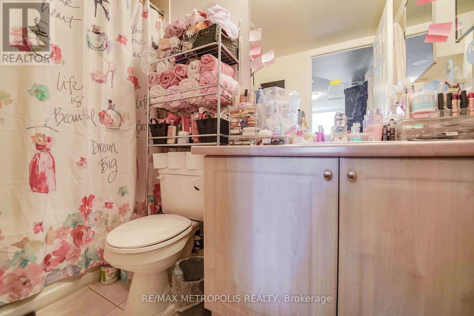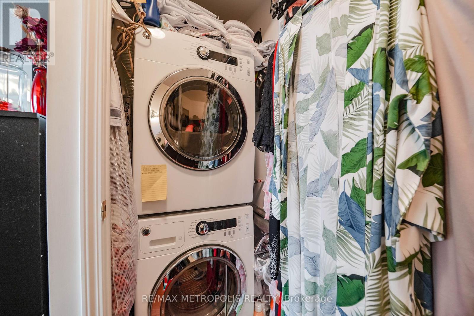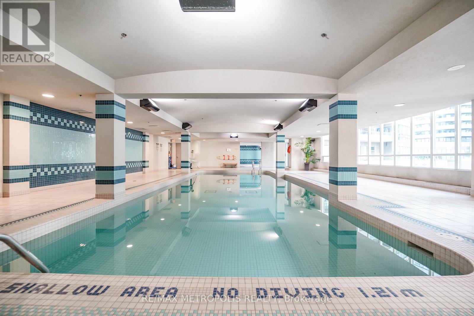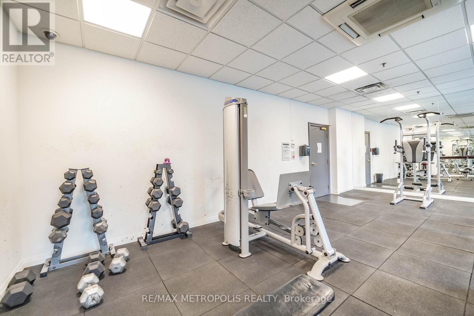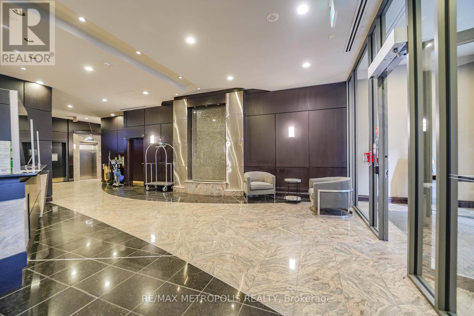3602 - 30 Grand Trunk Crescent Toronto, Ontario M5J 3A4
$3,399 Monthly
Welcome to a spacious and well-designed 2-bedroom, 2-bathroom suite in the sought-after Infinity Condos. With an efficient split-bedroom layout and an open-concept living and dining space, this bright corner unit offers unobstructed views of the lake, Rogers Centre, and CN Tower through floor-to-ceiling windows. The modern kitchen features granite counters, stainless steel appliances, and a convenient breakfast bar. The primary bedroom includes a private ensuite and ample storage, while the second bedroom offers flexibility for guests, work-from-home needs, or shared living. Residents enjoy access to a range of lifestyle-focused amenities including a 24-hour concierge, indoor pool, gym, party room, and visitor parking. Located in a vibrant waterfront pocket just steps to the PATH, Union Station, Scotiabank Arena, Harbourfront, and Financial District, this address combines transit ease, urban energy, and natural beauty. Utilities and one underground parking space are included in rent. Ideal for anyone seeking convenience and connection in the heart of downtown. Schools, parks, and community services are all nearby, rounding out a complete urban lifestyle. (id:24801)
Property Details
| MLS® Number | C12483995 |
| Property Type | Single Family |
| Community Name | Waterfront Communities C1 |
| Community Features | Pets Allowed With Restrictions |
| Features | Balcony |
| Parking Space Total | 1 |
| View Type | Unobstructed Water View |
Building
| Bathroom Total | 2 |
| Bedrooms Above Ground | 2 |
| Bedrooms Total | 2 |
| Basement Type | None |
| Cooling Type | Central Air Conditioning |
| Exterior Finish | Concrete |
| Flooring Type | Tile, Laminate |
| Heating Fuel | Natural Gas |
| Heating Type | Forced Air |
| Size Interior | 800 - 899 Ft2 |
| Type | Apartment |
Parking
| No Garage |
Land
| Acreage | No |
Rooms
| Level | Type | Length | Width | Dimensions |
|---|---|---|---|---|
| Flat | Foyer | Measurements not available | ||
| Flat | Living Room | 5.52 m | 4.75 m | 5.52 m x 4.75 m |
| Flat | Dining Room | 5.52 m | 4.75 m | 5.52 m x 4.75 m |
| Flat | Kitchen | 1.83 m | 2.16 m | 1.83 m x 2.16 m |
| Flat | Primary Bedroom | 4.42 m | 3.05 m | 4.42 m x 3.05 m |
| Flat | Bedroom 2 | 3.05 m | 3.05 m | 3.05 m x 3.05 m |
Contact Us
Contact us for more information
Ricky Rathore
Broker of Record
(416) 731-8478
www.remaxmetropolis.ca/
www.facebook.com/ricky.rathore
twitter.com/_brathore
lnkd.in/MVx4Px
8321 Kennedy Rd #21-22
Markham, Ontario L3R 5N4
(905) 824-0788
(905) 817-0524
www.remaxmetropolis.ca/
Rameshwar Singh Rathore
Salesperson
8321 Kennedy Rd #21-22
Markham, Ontario L3R 5N4
(905) 824-0788
(905) 817-0524
www.remaxmetropolis.ca/


