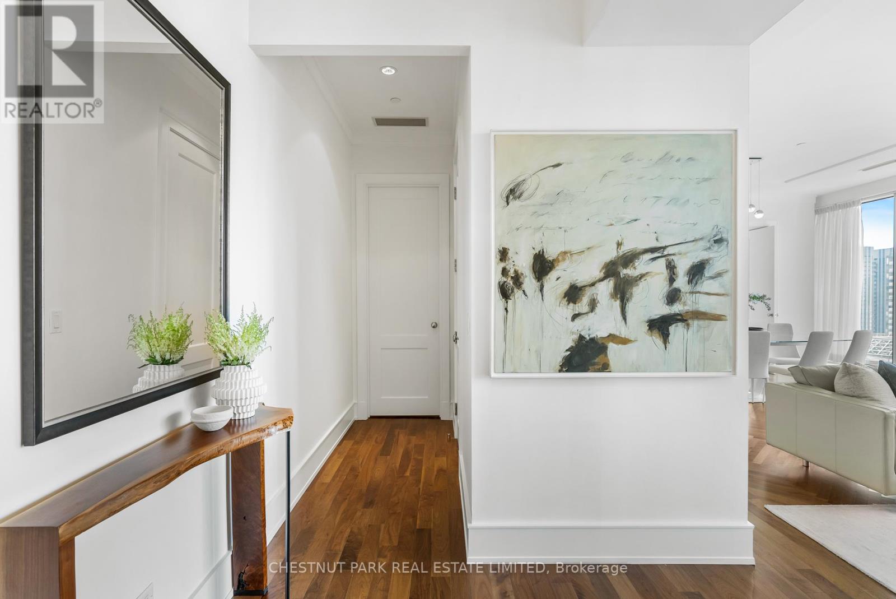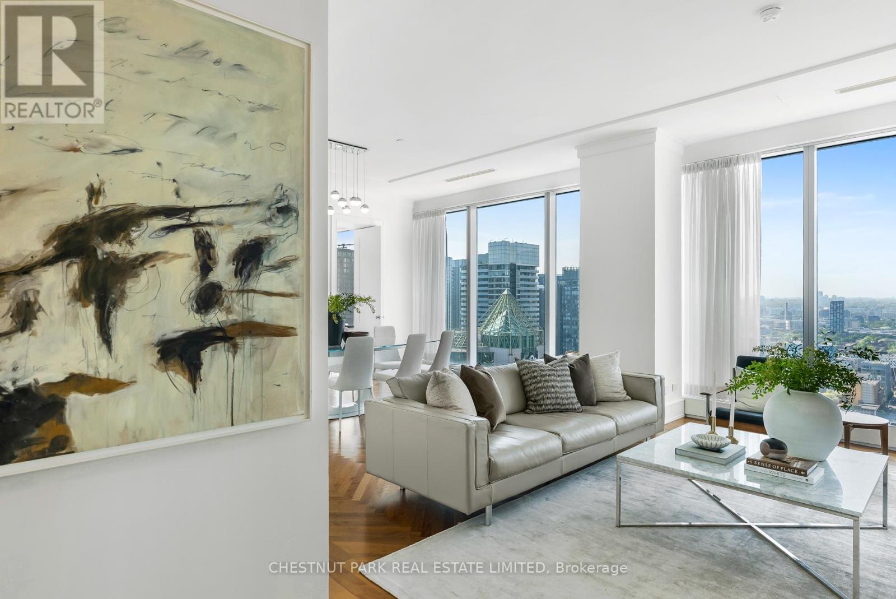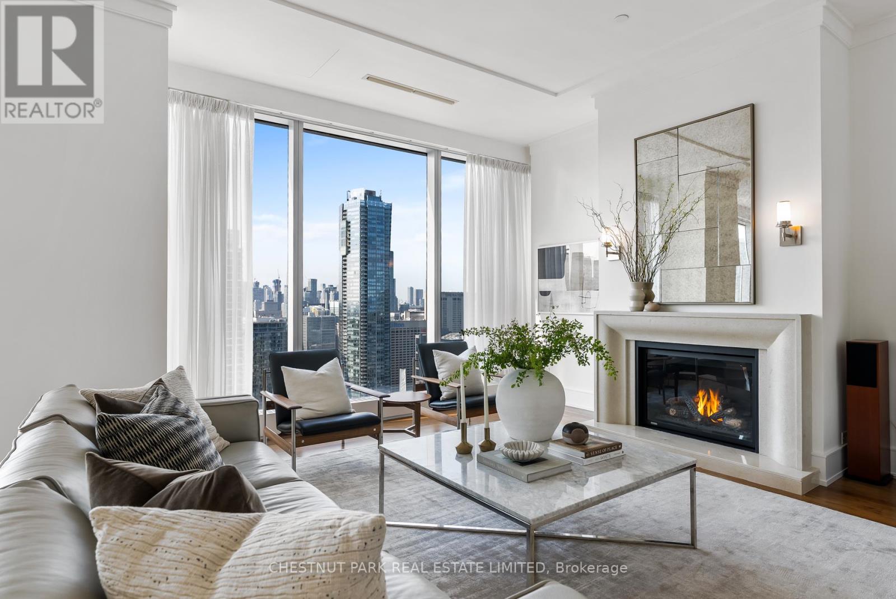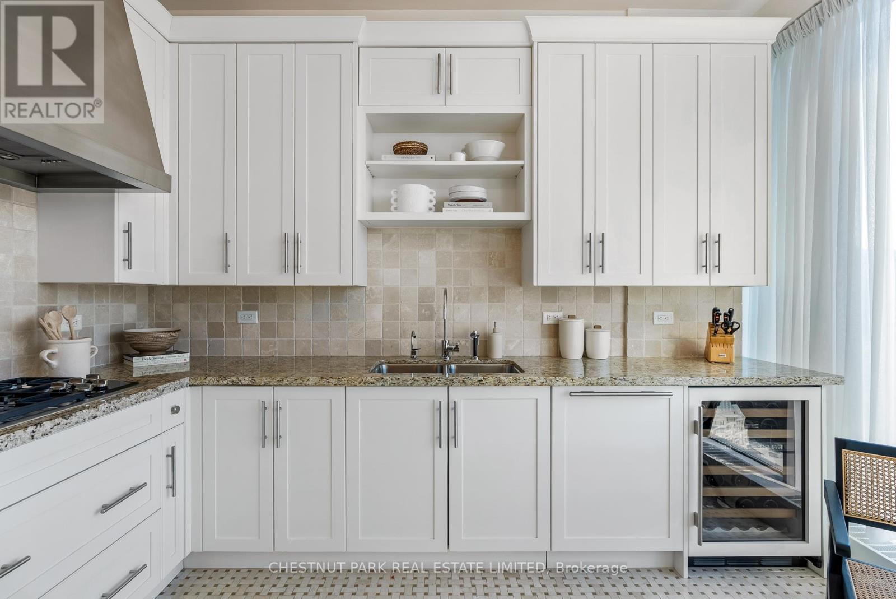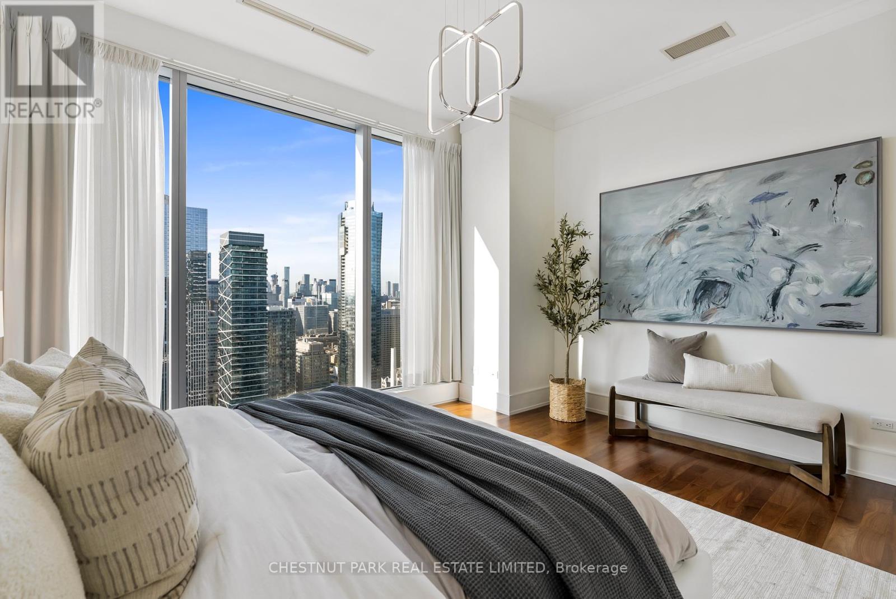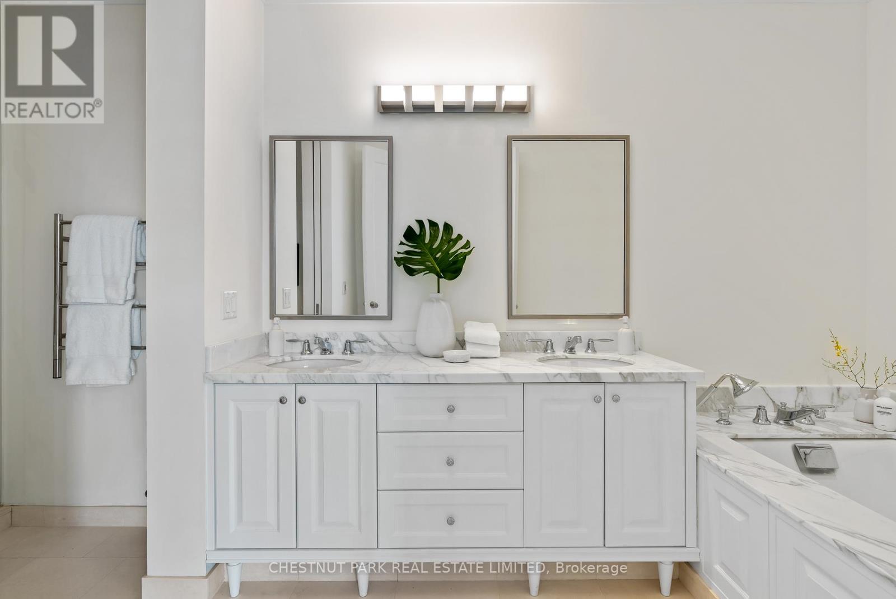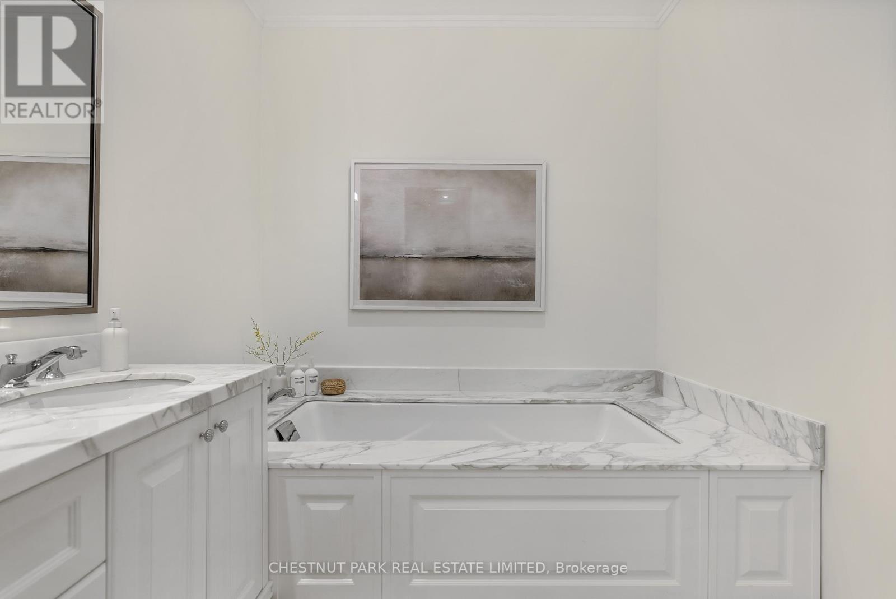3602 - 183 Wellington Street W Toronto, Ontario M5V 0A2
$2,275,000Maintenance, Heat, Water, Common Area Maintenance, Parking
$2,360.18 Monthly
Maintenance, Heat, Water, Common Area Maintenance, Parking
$2,360.18 MonthlyWelcome to Suite 3602 at The Residences of The Ritz-Carlton, Toronto an extraordinary one-bedroom home offering over 1,500 square feet of luxurious living space. Enjoy uninterrupted north views of the city skyline through more than 50 feet of floor-to-ceiling windows, with 10-foot ceilings that flood the space with natural light.This suite is impeccably finished, featuring a beautifully designed eat-in kitchen equipped with top-of-the-line Sub-Zero and Wolf appliances. Elegant herringbone-pattern hardwood floors, upgraded mouldings and baseboards, a gas fireplace, and custom window treatments, including sun sheers and blackout curtains in the bedroom, add to its refined appeal. The spacious primary bedroom boasts breathtaking views, a custom-built walk-in closet, and a luxurious five-piece ensuite with heated marble floors.As a resident, youll enjoy exclusive access to two floors of private amenities, including a sky lobby, fitness centre, meeting rooms, a private theatre, a coffee bar, and a stunning outdoor terrace with barbecues and captivating city views. Additionally, residents benefit from the exceptional services and amenities of The Ritz-Carlton Hotel, including a second fitness centre, indoor pool, hot tub, valet service, concierge, in-room dining, and more. Check out the Virtual Tour for more information, photos and floor plan. **** EXTRAS **** Living downtown offers unmatched convenience, with direct access to The PATH, proximity to Union Station (UP Express), and the Island Airport along with world-class dining, shopping, and cultural landmarks just steps away. (id:24801)
Property Details
| MLS® Number | C11943406 |
| Property Type | Single Family |
| Community Name | Waterfront Communities C1 |
| Amenities Near By | Hospital, Place Of Worship, Public Transit |
| Community Features | Pet Restrictions, Community Centre |
| Features | In Suite Laundry |
| Parking Space Total | 1 |
| View Type | City View |
Building
| Bathroom Total | 2 |
| Bedrooms Above Ground | 1 |
| Bedrooms Total | 1 |
| Amenities | Party Room, Visitor Parking, Exercise Centre, Fireplace(s), Separate Heating Controls, Storage - Locker, Security/concierge |
| Appliances | Oven - Built-in, Range |
| Cooling Type | Central Air Conditioning, Air Exchanger, Ventilation System |
| Fire Protection | Security Guard, Smoke Detectors, Security System |
| Fireplace Present | Yes |
| Fireplace Total | 1 |
| Half Bath Total | 1 |
| Heating Fuel | Natural Gas |
| Heating Type | Forced Air |
| Size Interior | 1,400 - 1,599 Ft2 |
| Type | Apartment |
Parking
| Underground |
Land
| Acreage | No |
| Land Amenities | Hospital, Place Of Worship, Public Transit |
Contact Us
Contact us for more information
Dylan Tyler Donovan
Broker
www.dylandonovan.ca/
www.facebook.com/DylanTDonovan
twitter.com/dylandonovan
1300 Yonge St Ground Flr
Toronto, Ontario M4T 1X3
(416) 925-9191
(416) 925-3935
www.chestnutpark.com/
Kristen Michelle Duern
Salesperson
1300 Yonge St Ground Flr
Toronto, Ontario M4T 1X3
(416) 925-9191
(416) 925-3935
www.chestnutpark.com/



