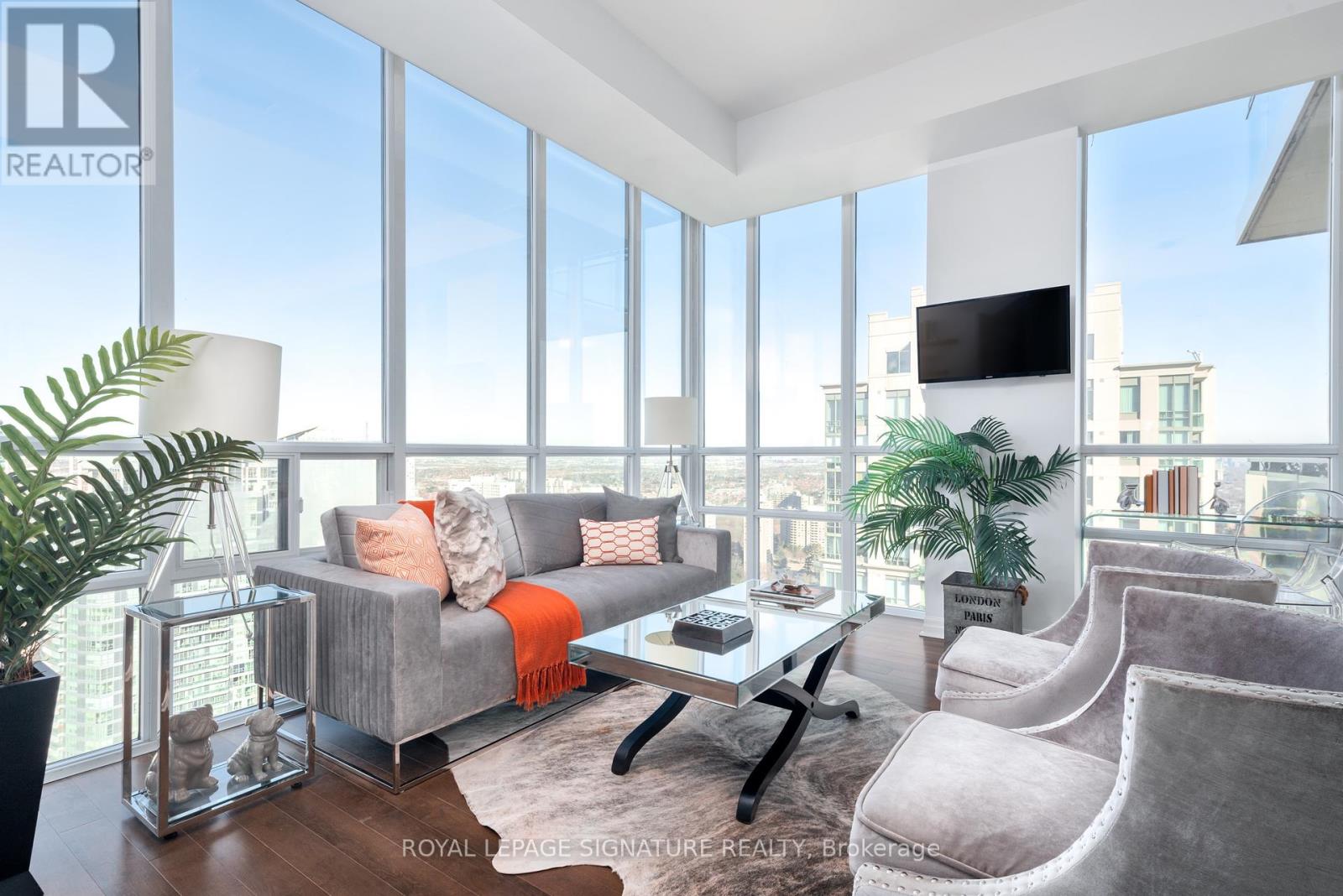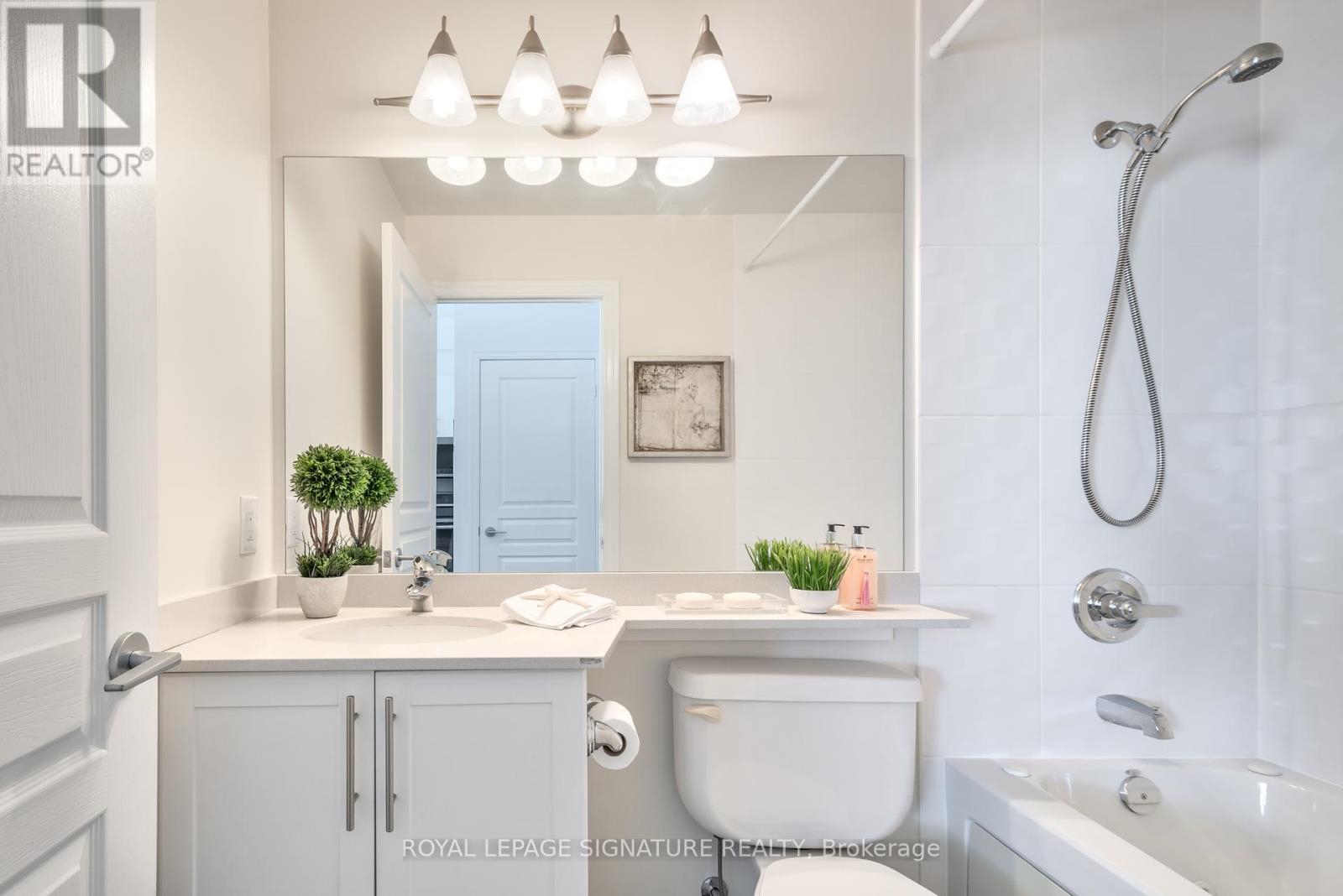3601 - 3515 Kariya Drive Mississauga, Ontario L5B 0C1
$649,000Maintenance, Heat, Water, Common Area Maintenance, Insurance, Parking
$901.08 Monthly
Maintenance, Heat, Water, Common Area Maintenance, Insurance, Parking
$901.08 MonthlySpectacular 36th Floor Executive Penthouse With Panoramic Views Of Square One & Toronto Skyline. Elegant Layout With Nearly 1000 Square Feet Of Luxury Living Featuring 10ft Smooth Ceilings. This Rarely Offered Sun-Soaked Corner Suite Has 2 Spacious Bedrooms With Large Closets & 2 Full Bathrooms. Walk-Out Balcony From The Master Bedroom & Separate Terrace-Like Balcony With Sunset Views. Offered With An Oversized Double Storage Locker & 2 Tandem Parking Spaces. **** EXTRAS **** Only 6 Units Per Floor For Maximum Privacy & Exclusivity. Stunning Floor To Ceiling Windows. High End S/S Appliances - In-Suite Laundry, Fridge, Stove, Range Hood. World-Class Amenities. Steps To Square One Restaurants, Entertainment & LRT. (id:24801)
Property Details
| MLS® Number | W11942156 |
| Property Type | Single Family |
| Community Name | Fairview |
| Amenities Near By | Public Transit, Hospital, Park |
| Community Features | Pet Restrictions, Community Centre |
| Features | Carpet Free, In Suite Laundry |
| Parking Space Total | 2 |
Building
| Bathroom Total | 2 |
| Bedrooms Above Ground | 2 |
| Bedrooms Total | 2 |
| Amenities | Exercise Centre, Party Room, Visitor Parking, Security/concierge, Storage - Locker |
| Cooling Type | Central Air Conditioning |
| Exterior Finish | Brick |
| Fire Protection | Security Guard |
| Flooring Type | Ceramic, Hardwood |
| Heating Fuel | Natural Gas |
| Heating Type | Forced Air |
| Size Interior | 1,000 - 1,199 Ft2 |
| Type | Apartment |
Parking
| Underground | |
| Tandem |
Land
| Acreage | No |
| Land Amenities | Public Transit, Hospital, Park |
Rooms
| Level | Type | Length | Width | Dimensions |
|---|---|---|---|---|
| Main Level | Foyer | 1.91 m | 1.76 m | 1.91 m x 1.76 m |
| Main Level | Living Room | 6.1 m | 4.64 m | 6.1 m x 4.64 m |
| Main Level | Dining Room | 6.1 m | 4.64 m | 6.1 m x 4.64 m |
| Main Level | Primary Bedroom | 3.93 m | 3.17 m | 3.93 m x 3.17 m |
| Main Level | Bathroom | 8.76 m | 5.02 m | 8.76 m x 5.02 m |
| Main Level | Bedroom 2 | 3.55 m | 3.07 m | 3.55 m x 3.07 m |
| Main Level | Bathroom | 2.37 m | 1.53 m | 2.37 m x 1.53 m |
https://www.realtor.ca/real-estate/27845848/3601-3515-kariya-drive-mississauga-fairview-fairview
Contact Us
Contact us for more information
Rene Jagsz
Broker
30 Eglinton Ave W Ste 7
Mississauga, Ontario L5R 3E7
(905) 568-2121
(905) 568-2588



















