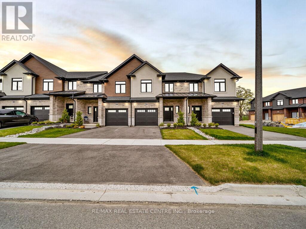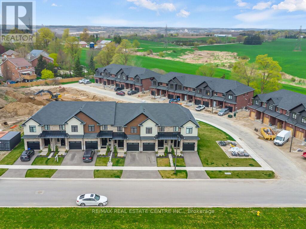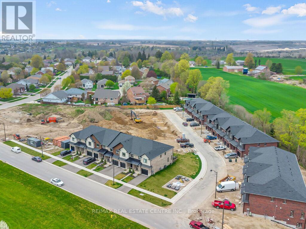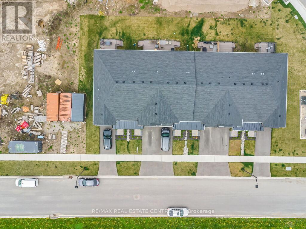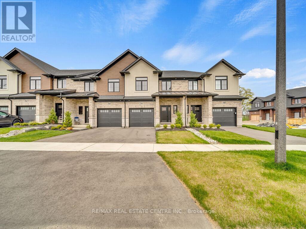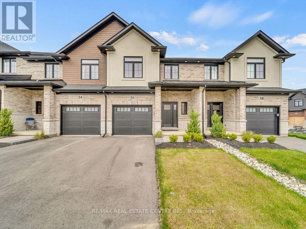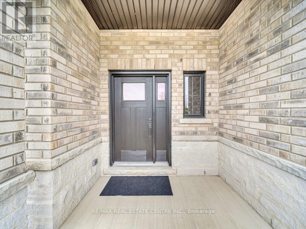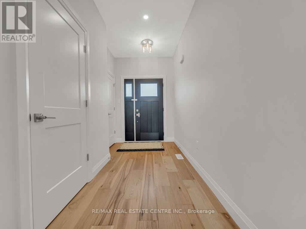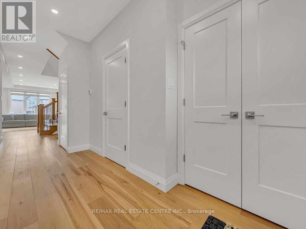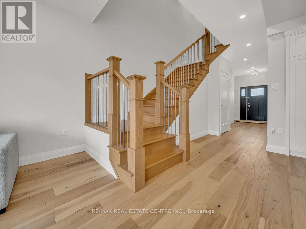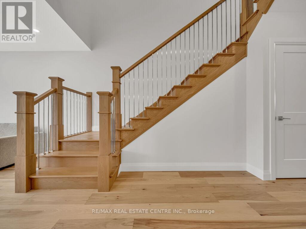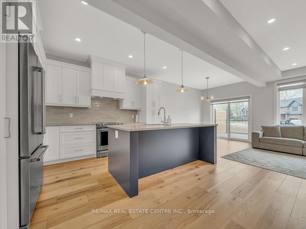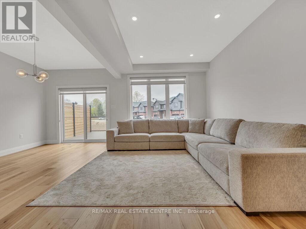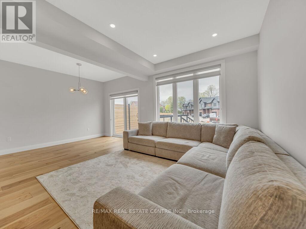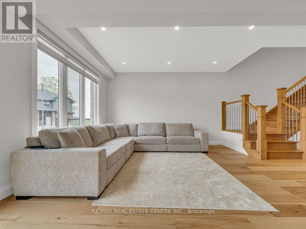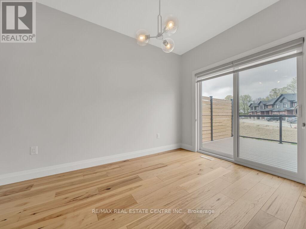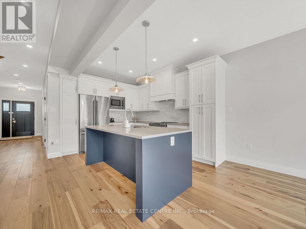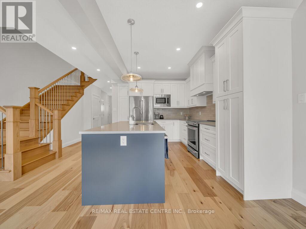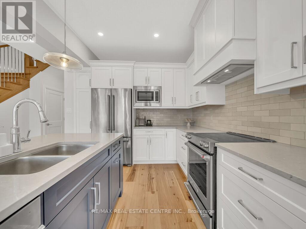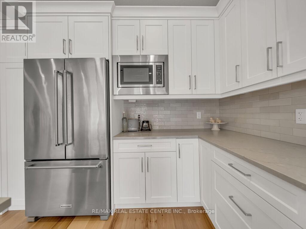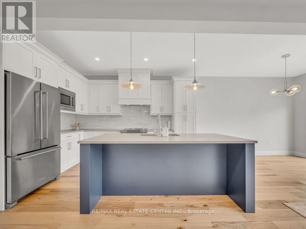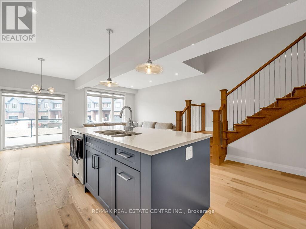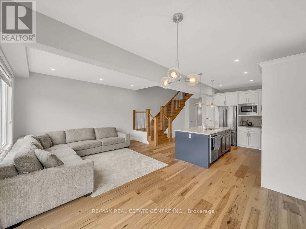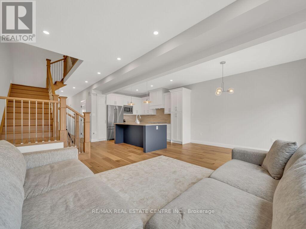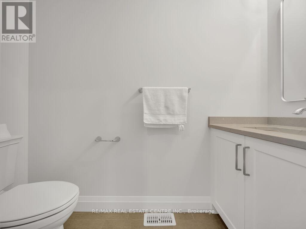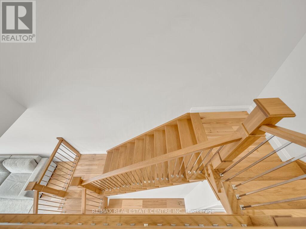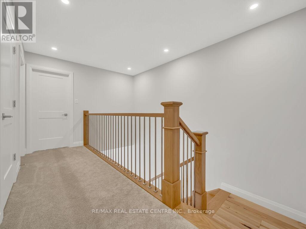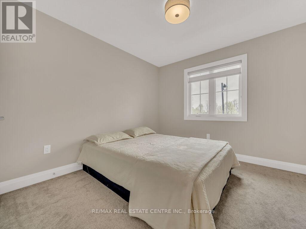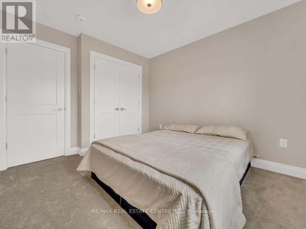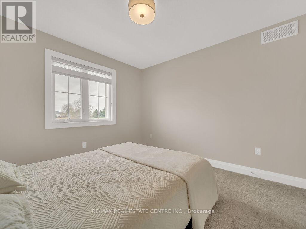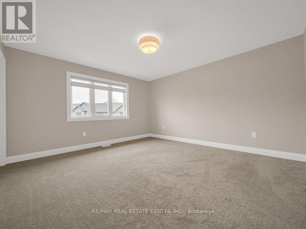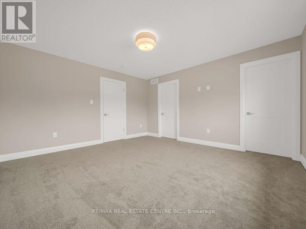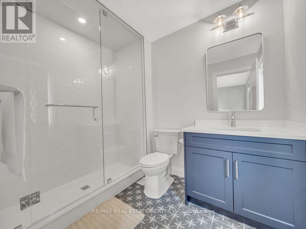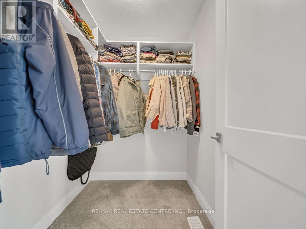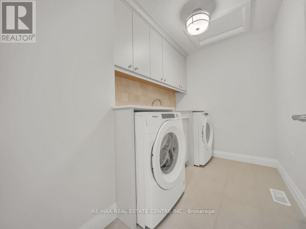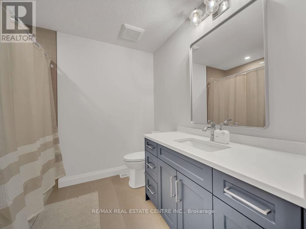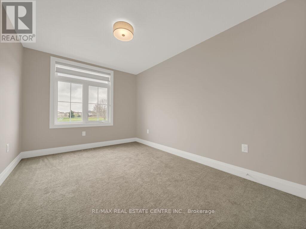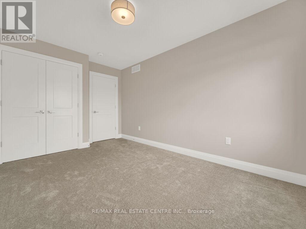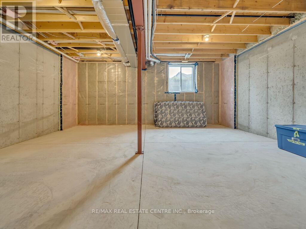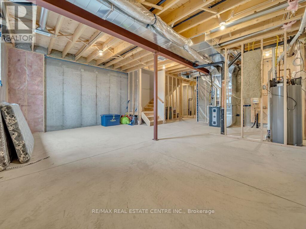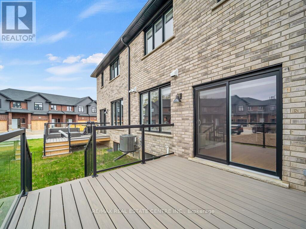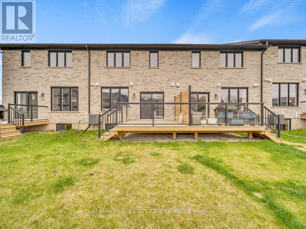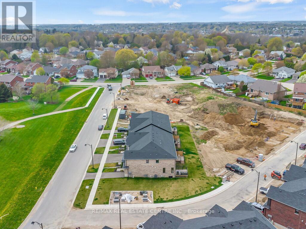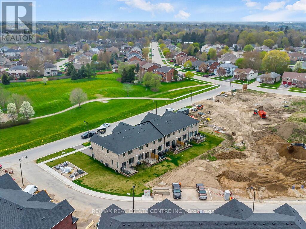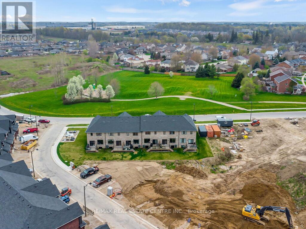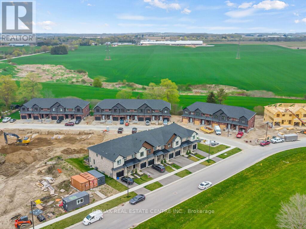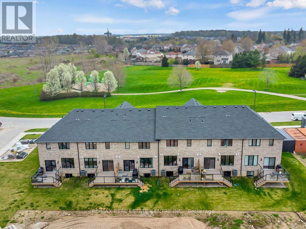36 Walker Road Ingersoll, Ontario N5C 4H3
$649,900
**Less than a Year New**Feels Like Brand NEW** featuring an open concept main floor with 9' ceilings & engineered hardwood along with luxury features throughout including quartz countertops & custom closets. With oversized windows the unit is flooded with natural light, making this townhome feel like anything but that! Enjoy making meals in a large kitchen with stainless steel appliances and a sizeable island with seating. Off the kitchen is a dedicated dinette with a sliding door offering direct access to the backyard. Furthermore, the main floor includes a 2-pc powder room and direct access to the garage. The second floor is home to three large bedrooms, including the Primary suite which allows room for a king-size bed, features a walk-in closet & 3-pc ensuite complete with an all-tile shower. In addition, enjoy a dedicated laundry room & second floor linen closet. Enjoy living in a new home in an established family-friendly neighbourhood with a playground & green space across the street(Easy Access> Hwy401) (id:24801)
Property Details
| MLS® Number | X12369599 |
| Property Type | Single Family |
| Community Name | Ingersoll - South |
| Equipment Type | Water Heater |
| Parking Space Total | 3 |
| Rental Equipment Type | Water Heater |
Building
| Bathroom Total | 3 |
| Bedrooms Above Ground | 3 |
| Bedrooms Total | 3 |
| Basement Development | Unfinished |
| Basement Type | Full (unfinished) |
| Construction Style Attachment | Attached |
| Cooling Type | Central Air Conditioning, Air Exchanger |
| Exterior Finish | Brick, Vinyl Siding |
| Foundation Type | Concrete |
| Half Bath Total | 1 |
| Heating Fuel | Natural Gas |
| Heating Type | Forced Air |
| Stories Total | 2 |
| Size Interior | 1,100 - 1,500 Ft2 |
| Type | Row / Townhouse |
| Utility Water | Municipal Water |
Parking
| Garage |
Land
| Acreage | No |
| Sewer | Sanitary Sewer |
| Size Depth | 98 Ft ,8 In |
| Size Frontage | 21 Ft ,2 In |
| Size Irregular | 21.2 X 98.7 Ft ; 51.69 X 21.17 X 98.69 X 21.18 X 46.99 Ft |
| Size Total Text | 21.2 X 98.7 Ft ; 51.69 X 21.17 X 98.69 X 21.18 X 46.99 Ft |
Rooms
| Level | Type | Length | Width | Dimensions |
|---|---|---|---|---|
| Second Level | Primary Bedroom | 4.34 m | 4.11 m | 4.34 m x 4.11 m |
| Second Level | Bedroom 2 | 3.4 m | 3.15 m | 3.4 m x 3.15 m |
| Second Level | Bedroom 3 | 3.84 m | 2.9 m | 3.84 m x 2.9 m |
| Second Level | Laundry Room | 3 m | 1.96 m | 3 m x 1.96 m |
| Main Level | Great Room | 4.37 m | 3.28 m | 4.37 m x 3.28 m |
| Main Level | Kitchen | 4.01 m | 3.33 m | 4.01 m x 3.33 m |
| Main Level | Dining Room | 3.58 m | 2.69 m | 3.58 m x 2.69 m |
https://www.realtor.ca/real-estate/28789223/36-walker-road-ingersoll-ingersoll-south-ingersoll-south
Contact Us
Contact us for more information
Prabhjot Mahal
Broker
(647) 462-6000
real-trade.ca/
fb.me/MAHAL.PRABHJOT
@4realtrade/
www.linkedin.com/in/prabhjot-mahal-8739503b
720 Guelph Line #a
Burlington, Ontario L7R 4E2
(905) 333-3500
(905) 333-3616


