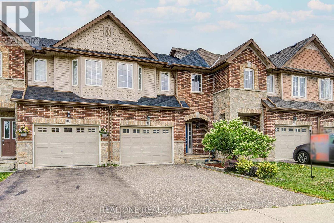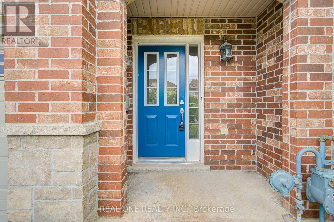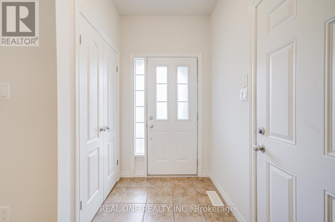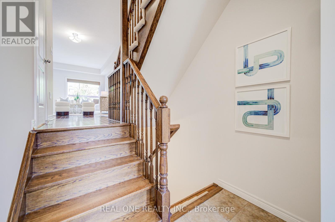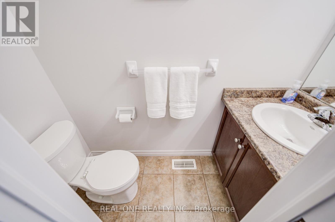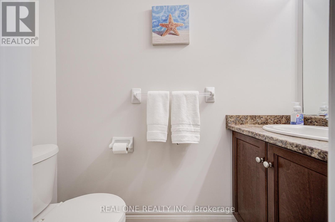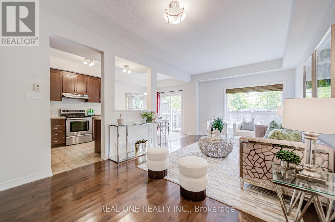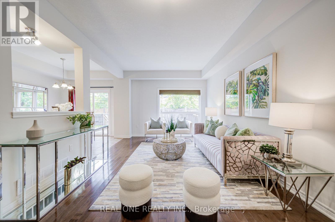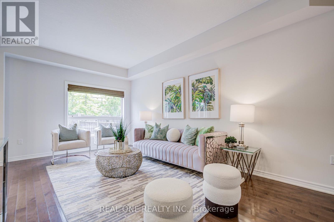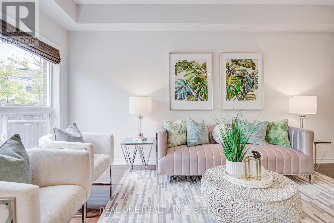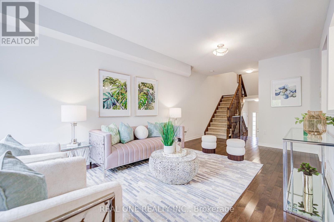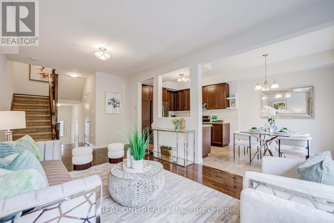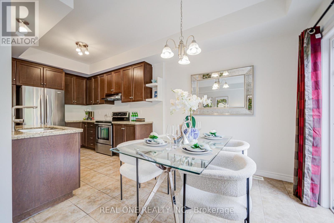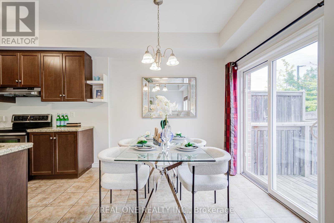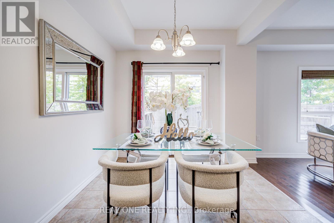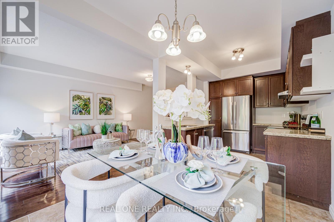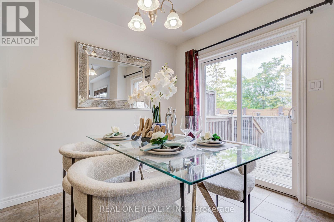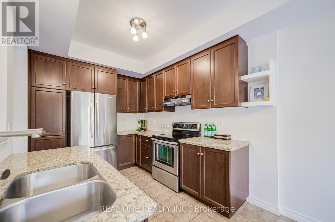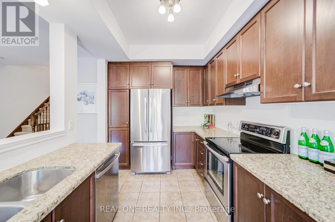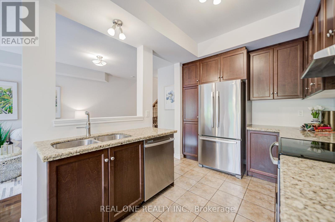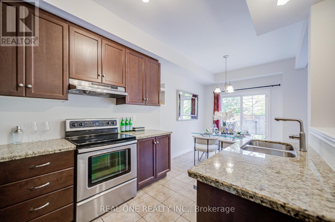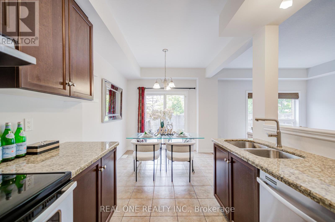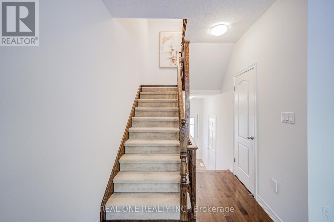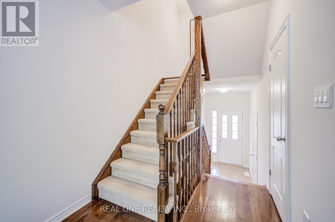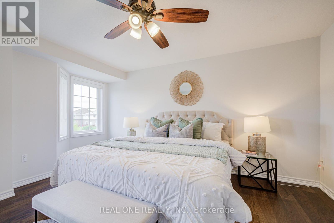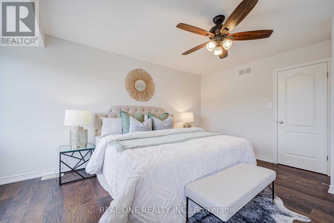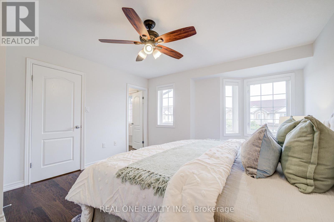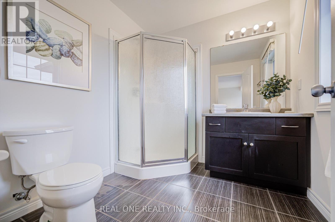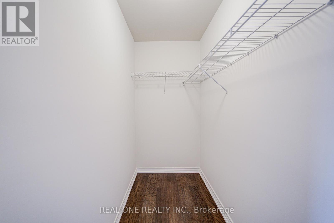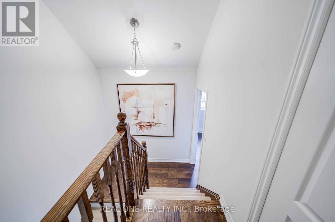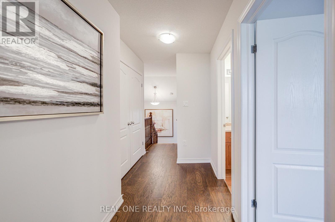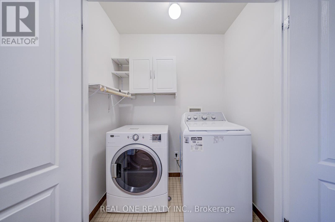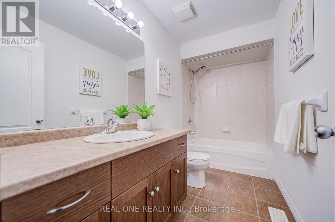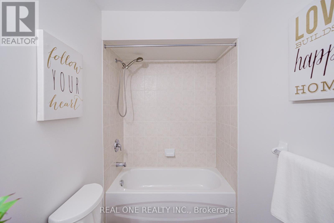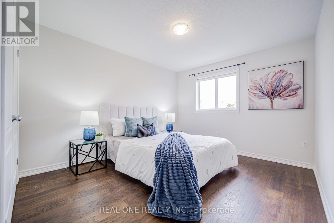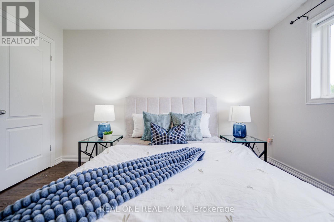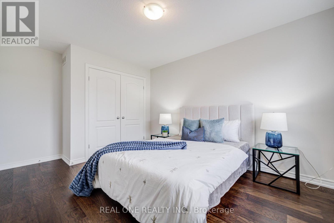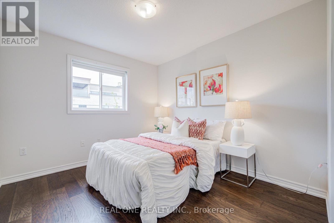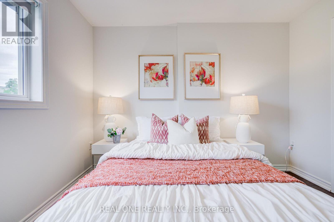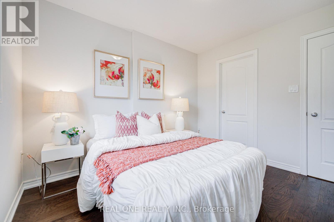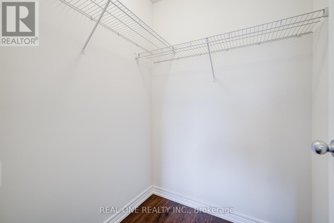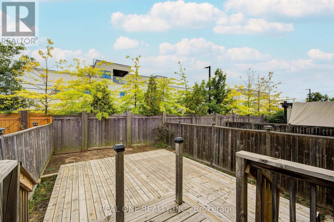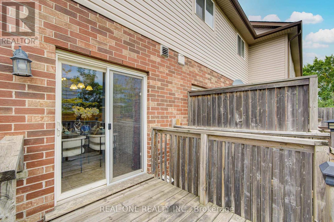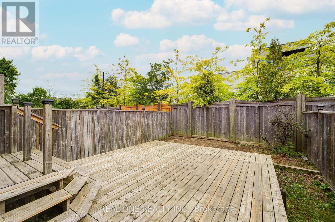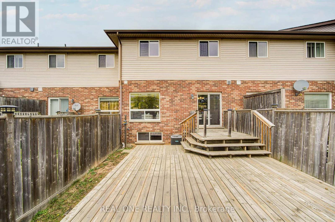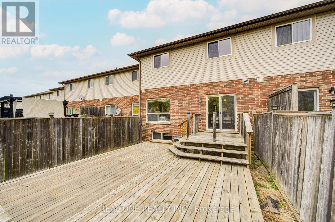36 Palacebeach Trail Hamilton, Ontario L8E 5C3
$729,000
Welcome Open-concept Freehold Townhome Nestled On a Quiet, Family-friendly Street In Sought-after Stoney Creek. Approx 1,500 Sqft, 3 Bed Rooms + 3 Washrooms With New Roof(2025), New Hardwood Floor(2025), New Throughout Painting(2025), Upgraded Kitchen, S/S Appliances, Fridge, Stove, B/I Microwave Oven, Dishwasher, Central Vacuum, 2nd Floor Laundry. Spacious Master Bedroom, Huge W/I Closet, En Suite Bathroom. Located Just 2 Min Drive From Highway QEW Near Lake And All Amenities (Shopping Centre, Banks) (id:24801)
Property Details
| MLS® Number | X12386825 |
| Property Type | Single Family |
| Community Name | Stoney Creek |
| Equipment Type | Water Heater |
| Features | Sump Pump |
| Parking Space Total | 3 |
| Rental Equipment Type | Water Heater |
Building
| Bathroom Total | 3 |
| Bedrooms Above Ground | 3 |
| Bedrooms Total | 3 |
| Age | 6 To 15 Years |
| Appliances | Garage Door Opener Remote(s), Central Vacuum, Water Meter, Dishwasher, Dryer, Microwave, Oven, Stove, Washer, Refrigerator |
| Basement Development | Unfinished |
| Basement Type | N/a (unfinished) |
| Construction Style Attachment | Attached |
| Cooling Type | Central Air Conditioning |
| Exterior Finish | Brick |
| Flooring Type | Hardwood, Ceramic |
| Foundation Type | Concrete |
| Half Bath Total | 1 |
| Heating Fuel | Natural Gas |
| Heating Type | Forced Air |
| Stories Total | 2 |
| Size Interior | 1,100 - 1,500 Ft2 |
| Type | Row / Townhouse |
| Utility Water | Municipal Water |
Parking
| Attached Garage | |
| Garage |
Land
| Acreage | No |
| Fence Type | Fenced Yard |
| Sewer | Sanitary Sewer |
| Size Depth | 96 Ft ,7 In |
| Size Frontage | 21 Ft ,10 In |
| Size Irregular | 21.9 X 96.6 Ft |
| Size Total Text | 21.9 X 96.6 Ft |
Rooms
| Level | Type | Length | Width | Dimensions |
|---|---|---|---|---|
| Second Level | Primary Bedroom | 4.04 m | 3.73 m | 4.04 m x 3.73 m |
| Second Level | Bedroom 2 | 5.03 m | 3.2 m | 5.03 m x 3.2 m |
| Second Level | Bedroom 3 | 3.12 m | 2.97 m | 3.12 m x 2.97 m |
| Second Level | Laundry Room | 1.52 m | 0.76 m | 1.52 m x 0.76 m |
| Main Level | Living Room | 5.79 m | 3.44 m | 5.79 m x 3.44 m |
| Main Level | Kitchen | 3.66 m | 2.62 m | 3.66 m x 2.62 m |
| Main Level | Dining Room | 2.62 m | 2.13 m | 2.62 m x 2.13 m |
https://www.realtor.ca/real-estate/28826537/36-palacebeach-trail-hamilton-stoney-creek-stoney-creek
Contact Us
Contact us for more information
Hana Li
Broker
1660 North Service Rd E #103
Oakville, Ontario L6H 7G3
(905) 281-2888
(905) 281-2880


