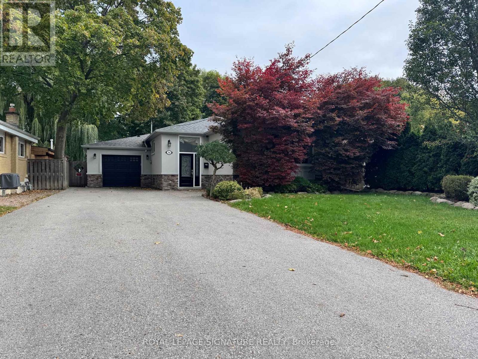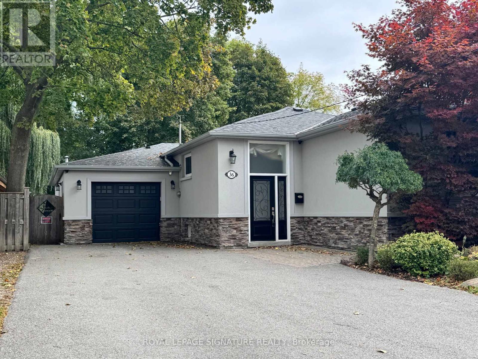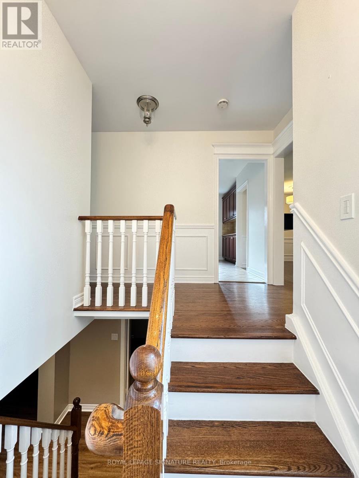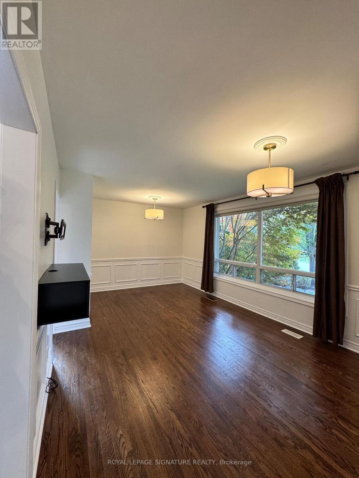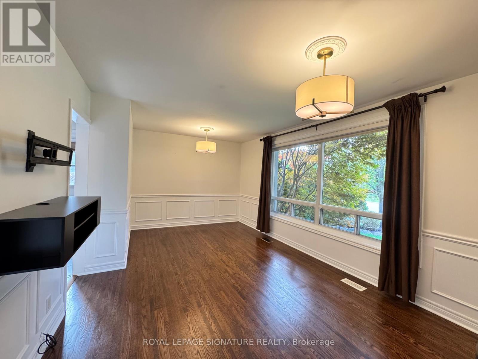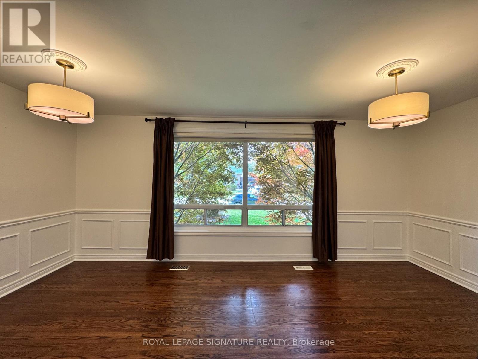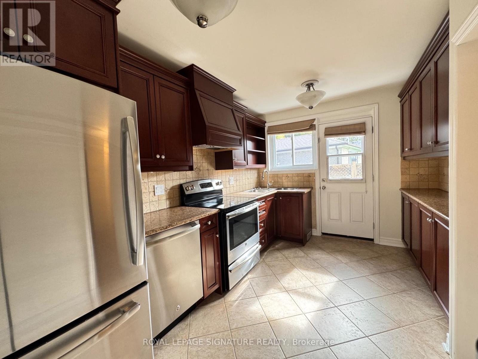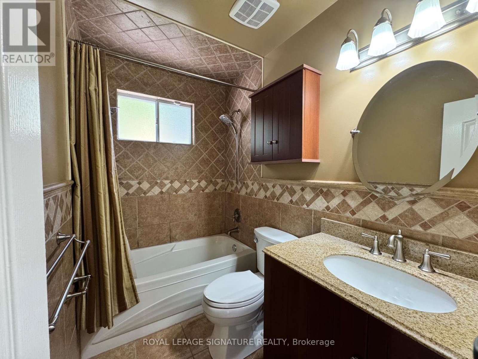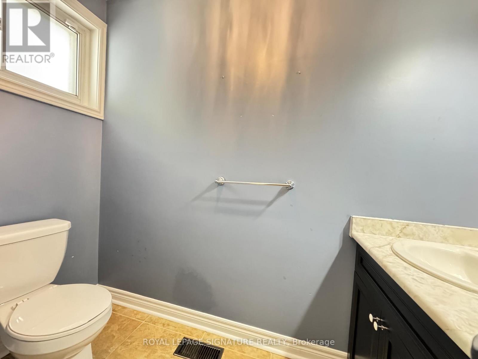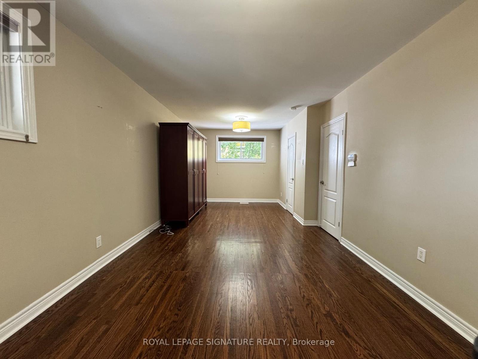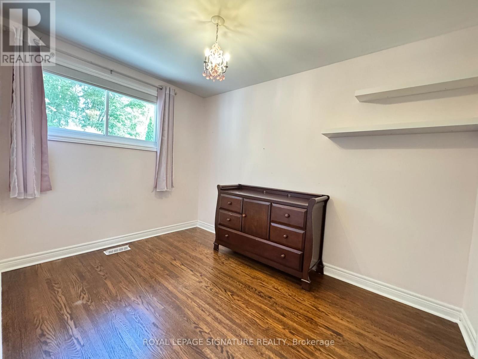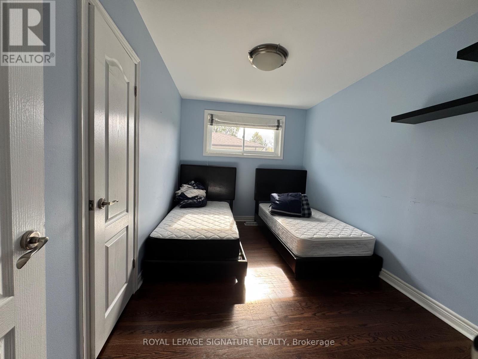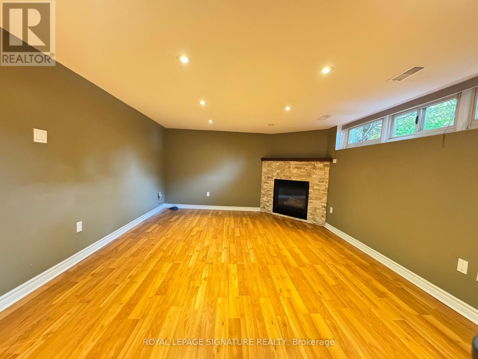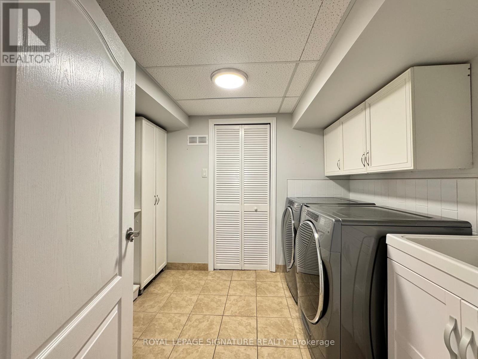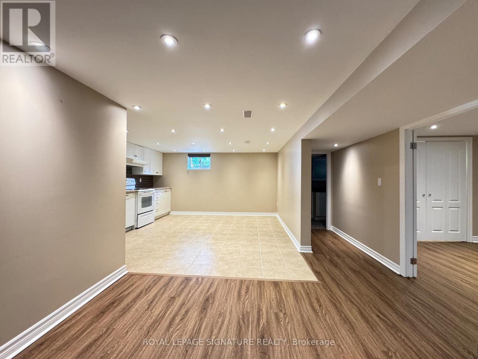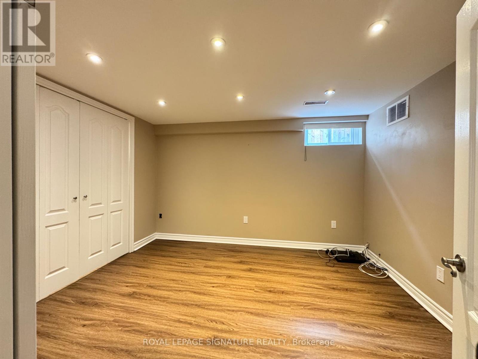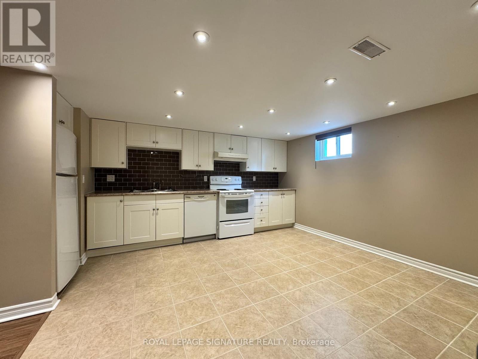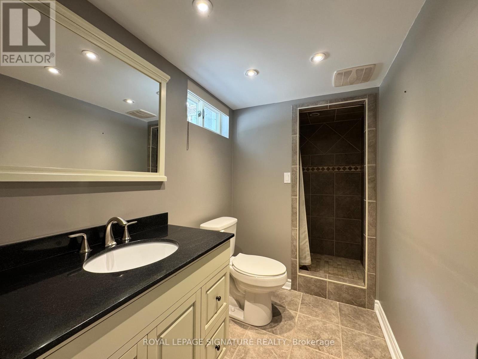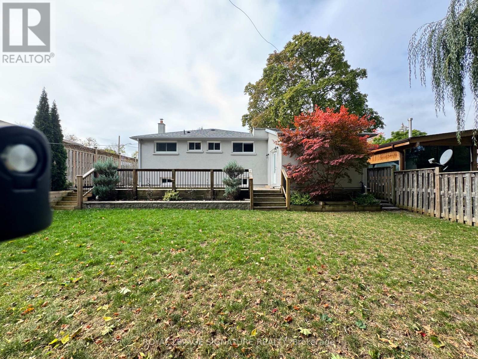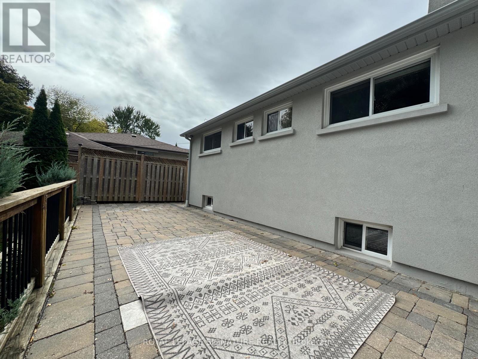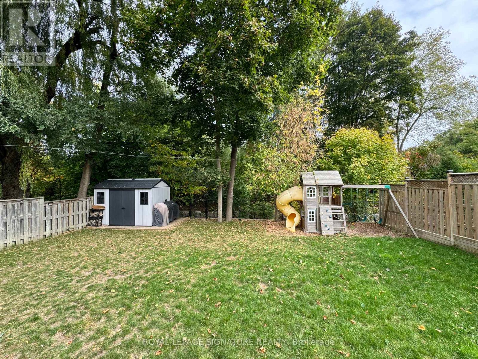36 Johnson Road Aurora, Ontario L4G 2A2
$3,850 Monthly
Nestled on a quiet, child-friendly street in the heart of the sought-after Aurora Highlands community, this delightful bungalow offers the perfect blend of comfort, privacy, and tranquility. Surrounded by mature trees and lush landscaping. The serene backyard feels like your own private retreat ideal for relaxing evenings, weekend gatherings, or peaceful morning coffee. Inside, this well-maintained home exudes warmth and character, featuring two full kitchens and a layout that suits both growing families and downsizers alike. The spacious living areas are bright and inviting, while the generous lot offers endless potential for outdoor enjoyment or future expansion. Lastly, The finished, heated garage is a standout feature, offering a dedicated workbench area for hobbyists, mechanics, or those in need of extra storage and workspace. Enjoy the rare combination of suburban charm and convenience, all just minutes from top-rated schools, parks, shopping, and transit. (id:24801)
Property Details
| MLS® Number | N12458797 |
| Property Type | Single Family |
| Neigbourhood | Regency Acres |
| Community Name | Aurora Highlands |
| Equipment Type | Water Heater |
| Parking Space Total | 7 |
| Rental Equipment Type | Water Heater |
Building
| Bathroom Total | 3 |
| Bedrooms Above Ground | 3 |
| Bedrooms Below Ground | 1 |
| Bedrooms Total | 4 |
| Appliances | Blinds, Dishwasher, Dryer, Two Stoves, Washer, Two Refrigerators |
| Architectural Style | Bungalow |
| Basement Development | Finished |
| Basement Type | N/a (finished) |
| Construction Style Attachment | Detached |
| Cooling Type | Central Air Conditioning |
| Exterior Finish | Brick |
| Half Bath Total | 1 |
| Heating Fuel | Natural Gas |
| Heating Type | Forced Air |
| Stories Total | 1 |
| Size Interior | 1,100 - 1,500 Ft2 |
| Type | House |
| Utility Water | Municipal Water |
Parking
| Attached Garage | |
| No Garage |
Land
| Acreage | No |
| Sewer | Sanitary Sewer |
Rooms
| Level | Type | Length | Width | Dimensions |
|---|---|---|---|---|
| Lower Level | Kitchen | 4.22 m | 4.55 m | 4.22 m x 4.55 m |
| Lower Level | Office | 2.92 m | 3.55 m | 2.92 m x 3.55 m |
| Lower Level | Great Room | 5.85 m | 3.8 m | 5.85 m x 3.8 m |
| Main Level | Primary Bedroom | 8.97 m | 3.32 m | 8.97 m x 3.32 m |
| Main Level | Bedroom 2 | 2.52 m | 3.54 m | 2.52 m x 3.54 m |
| Main Level | Bedroom 3 | 2.67 m | 4.03 m | 2.67 m x 4.03 m |
| Main Level | Kitchen | 2.85 m | 4.03 m | 2.85 m x 4.03 m |
| Main Level | Dining Room | 3.66 m | 3.52 m | 3.66 m x 3.52 m |
| Main Level | Living Room | 3.04 m | 2.1 m | 3.04 m x 2.1 m |
https://www.realtor.ca/real-estate/28981895/36-johnson-road-aurora-aurora-highlands-aurora-highlands
Contact Us
Contact us for more information
Kian Mousavi-Iliaei
Broker
www.kianmousavi.ca/
facebook.com/MousaviKian
twitter.com/@Kian_Mousavi
www.linkedin.com/in/kianmousavi/
8 Sampson Mews Suite 201 The Shops At Don Mills
Toronto, Ontario M3C 0H5
(416) 443-0300
(416) 443-8619


