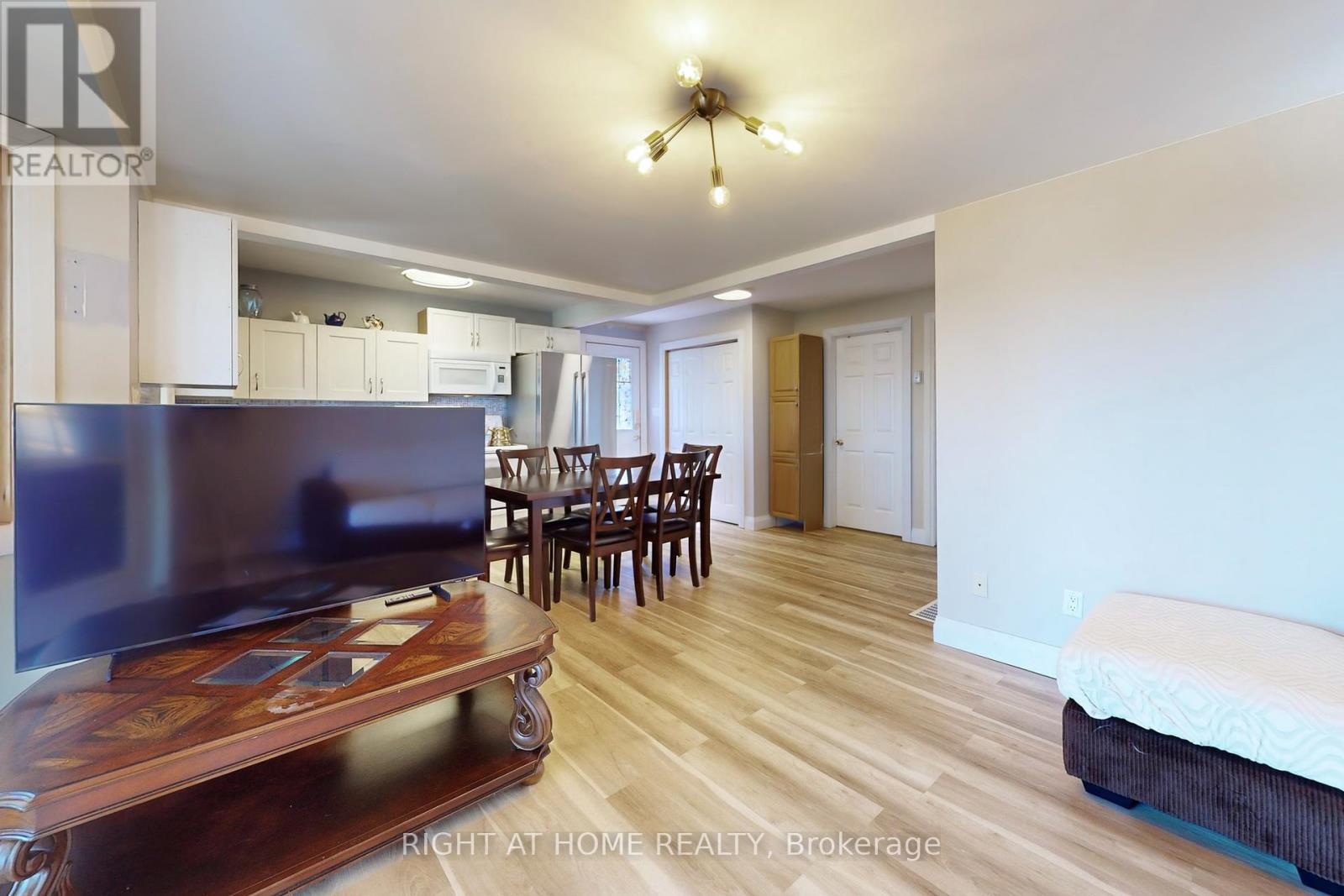36 Hills Road Kawartha Lakes, Ontario K0M 1A0
$3,500 Monthly
ALL INCUSIVE SHORT TERM LEASE*Only 45 min Drive from Newmarket*3-12 Months rent*Here is your Haven on Earth* break away to the nature & use this short term rental* The Pristine Western Shore Of Pigeon Lake! This fine detached 4 season recreational waterfront residence is sitting on a wide and deep lot, over 1500 sq feet living space, For all necessary amenities, the nearby neighbourhood of Bobcaygeon is just a 5 minute drive away. The opportunities are endless here: Take a tour of this amazing home and see the formal combined living/dining room and updated kitchen on the main floor, 2 Bedroom and 3 piece bathroom, a sunroom with a heavenly lakeview, 3 drive parking spots, 2 sheds, deck, boat lift, heated Bunkie and much more. This home is backing onto wooded space and fronting the clean and sandy beach of Pigeon Lake. Enjoy the million-dollar view of the lake, soak in the hot tub, take a boat ride, walk the trail, go fishing. Never get bored! There is so much to do here. Are you an artist? a writer? Get inspired here! Great For Entertaining! Huge Private Lift Dock **** EXTRAS **** SS Fridge, White Oven and Microwave Hood, Washer and Dryer, AC wall unit, Furnace, HWT, existing light fixtures and window covering, 2X Sheds, UV/Heat water treatment, Oil Tank, Electric Boat Lift With Canopy (id:24801)
Property Details
| MLS® Number | X10427550 |
| Property Type | Single Family |
| Community Name | Bobcaygeon |
| CommunityFeatures | Fishing |
| Features | Irregular Lot Size, Backs On Greenbelt |
| ParkingSpaceTotal | 3 |
| Structure | Deck, Patio(s), Shed |
| ViewType | Lake View, Direct Water View |
| WaterFrontType | Waterfront |
Building
| BathroomTotal | 1 |
| BedroomsAboveGround | 2 |
| BedroomsTotal | 2 |
| Appliances | Hot Tub, Water Treatment, Water Heater, Furniture |
| ArchitecturalStyle | Bungalow |
| BasementDevelopment | Partially Finished |
| BasementFeatures | Walk Out |
| BasementType | N/a (partially Finished) |
| ConstructionStyleAttachment | Detached |
| CoolingType | Wall Unit |
| ExteriorFinish | Aluminum Siding |
| FireProtection | Smoke Detectors |
| FlooringType | Vinyl |
| FoundationType | Block |
| HeatingFuel | Oil |
| HeatingType | Forced Air |
| StoriesTotal | 1 |
| Type | House |
Land
| AccessType | Private Docking, Year-round Access |
| Acreage | No |
| Sewer | Septic System |
| SizeDepth | 217 Ft ,7 In |
| SizeFrontage | 50 Ft |
| SizeIrregular | 50 X 217.62 Ft ; 217.62 (right) 228.78 (left) |
| SizeTotalText | 50 X 217.62 Ft ; 217.62 (right) 228.78 (left)|under 1/2 Acre |
Rooms
| Level | Type | Length | Width | Dimensions |
|---|---|---|---|---|
| Main Level | Family Room | 3.7 m | 2.86 m | 3.7 m x 2.86 m |
| Main Level | Kitchen | 3.4 m | 2.4 m | 3.4 m x 2.4 m |
| Main Level | Dining Room | 3.7 m | 2.86 m | 3.7 m x 2.86 m |
| Main Level | Sunroom | 6.6 m | 4.06 m | 6.6 m x 4.06 m |
| Main Level | Bedroom | 3.4 m | 3.2 m | 3.4 m x 3.2 m |
| Main Level | Bedroom | 3.4 m | 3.2 m | 3.4 m x 3.2 m |
Utilities
| Cable | Available |
| Sewer | Installed |
https://www.realtor.ca/real-estate/27658189/36-hills-road-kawartha-lakes-bobcaygeon-bobcaygeon
Interested?
Contact us for more information
Persia Atyabi
Broker
1550 16th Avenue Bldg B Unit 3 & 4
Richmond Hill, Ontario L4B 3K9


































