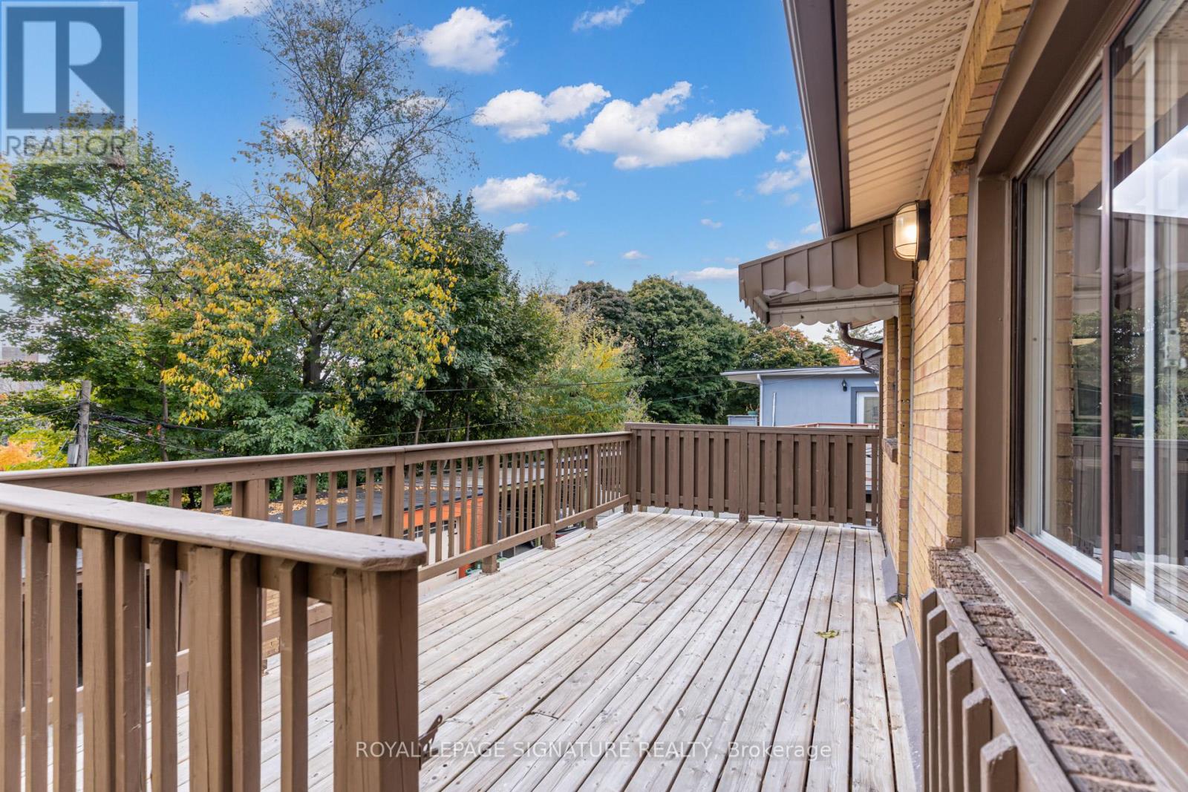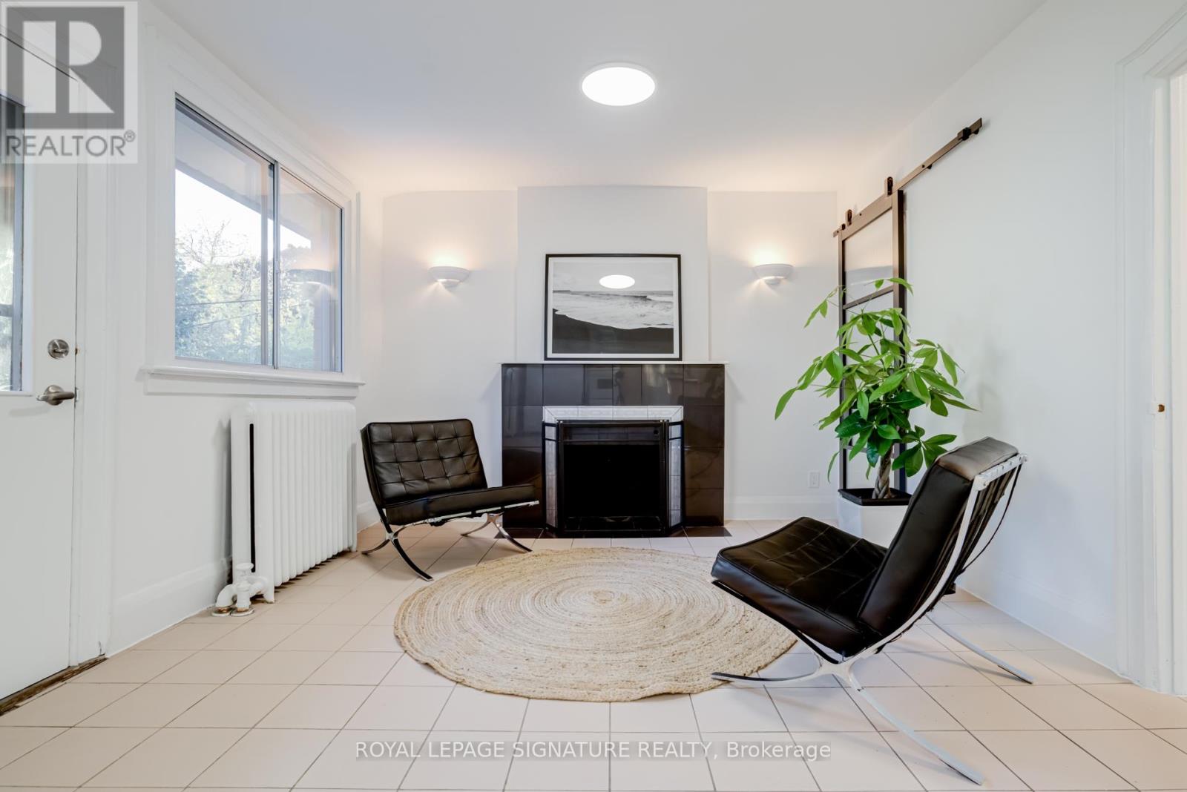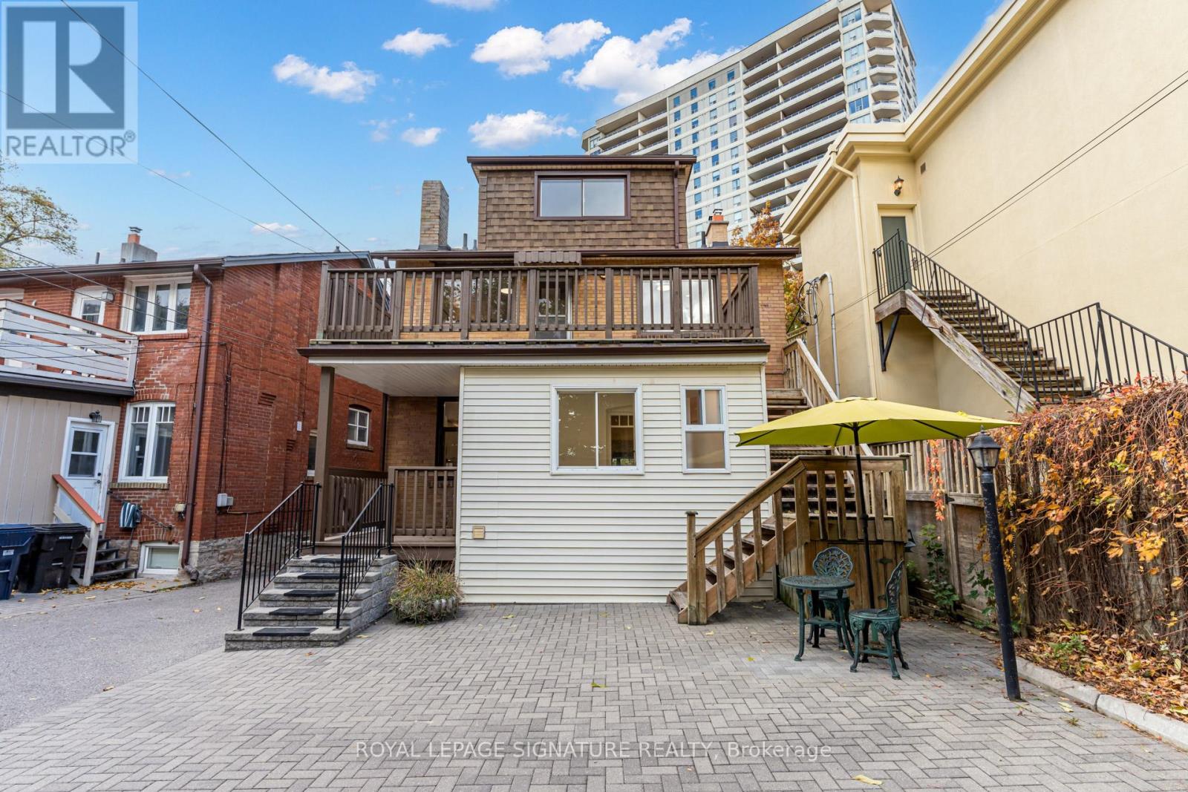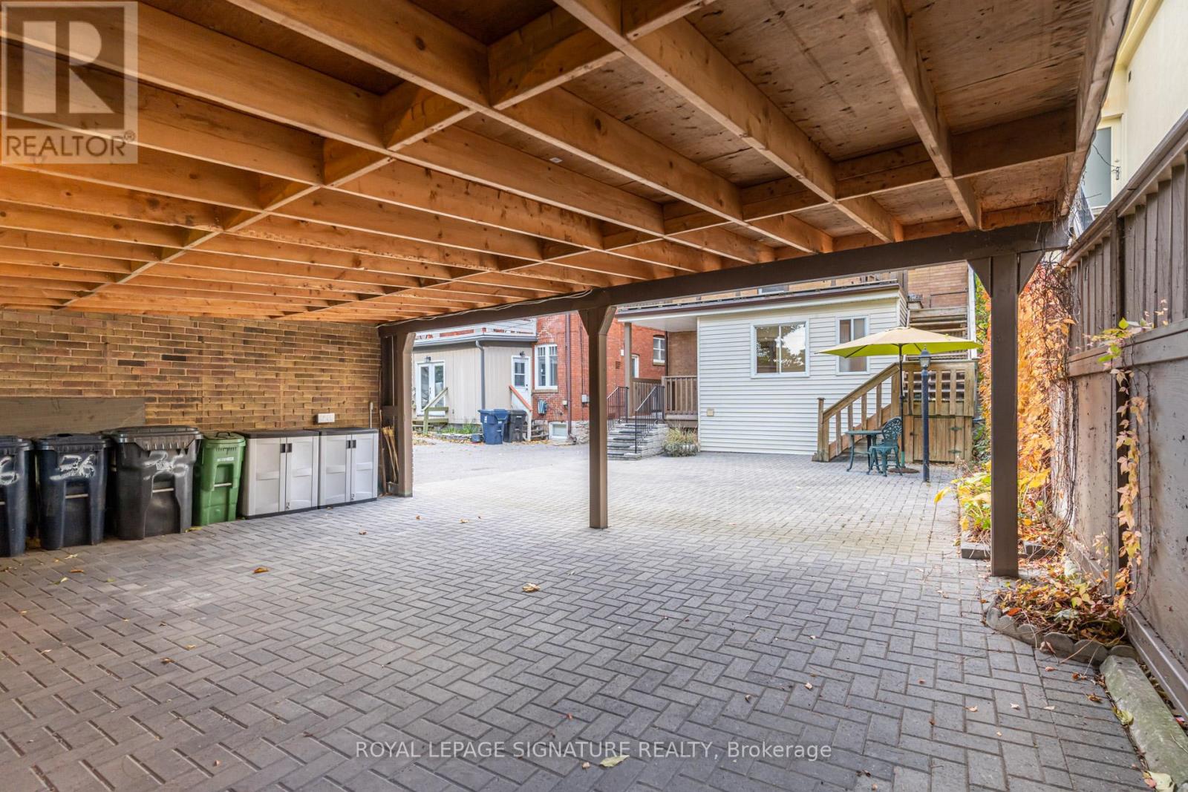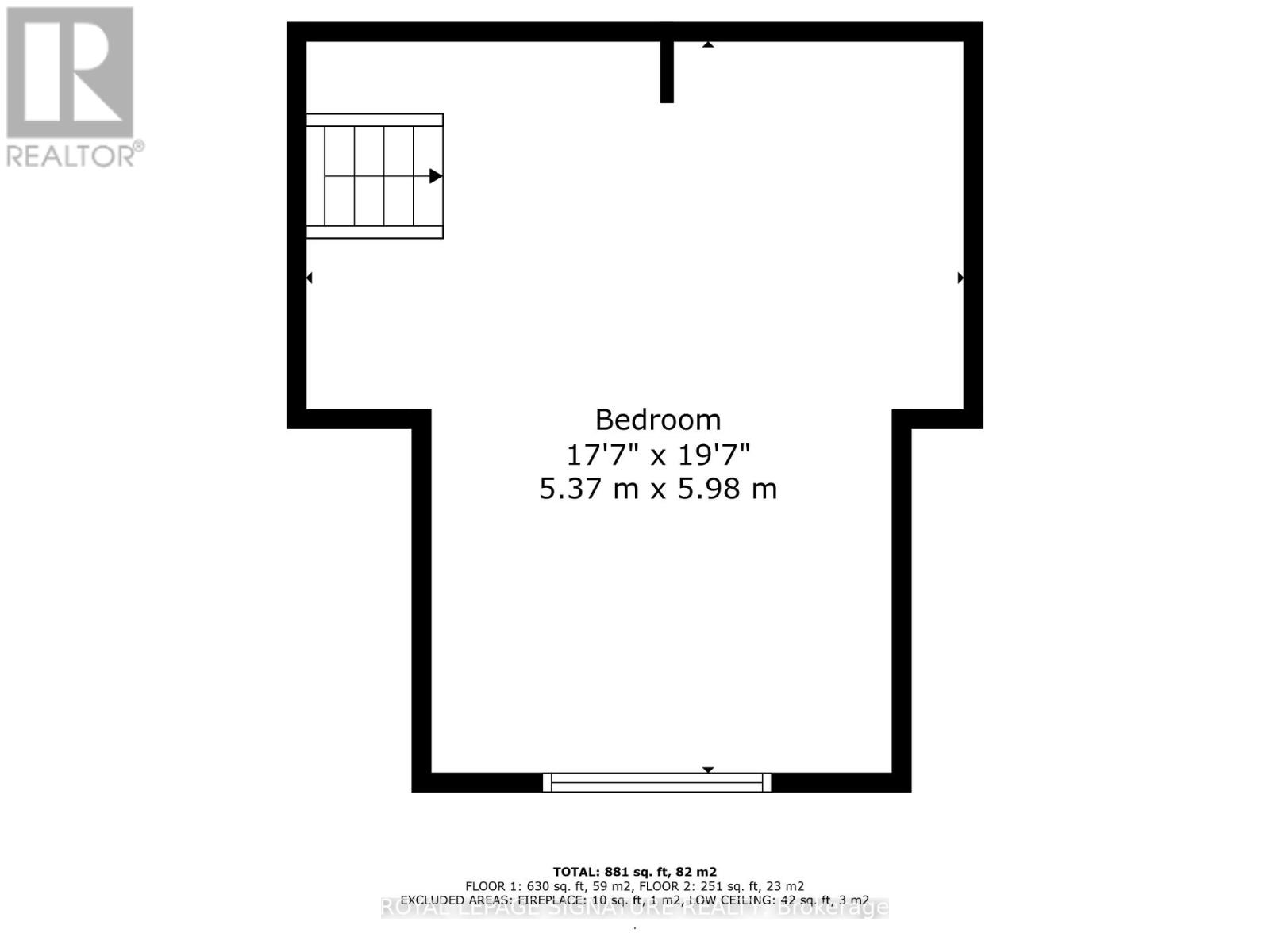36 Gothic Avenue Toronto, Ontario M6P 2V9
$1,899,000
For the first time in 50 years, this gold brick home is ready for its next chapter and full of possibilities! Next to subway and beloved High Park. With just a few adjustments, like removing the upper kitchen and firewall door, this triplex can quickly be transformed into a 4-bedroom-plus-kiddie-loft family home. OR generate income from 3 units, each with private entrance and parking.Standout features are the deeper lot with garage, double carport (2023) and 200+ sq ft sun-soaked rear deck. Find peace and serenity when you look out onto lush greenery, instead of the usual view of neighbours. The low-maintenance exterior shines with $80k spent on interlock (2023) and a cherry blossom tree that promises a stunning display come Spring. Top-rated schools, less traffic, more parking...come see for yourself why 36 Gothic Ave is better than the rest! **** EXTRAS **** Floorplans after pics**POTENTIAL FOR GARDEN SUITE-ask LA**Bonus paved space in front for a 4th temporary parking. Newer front garden retaining wall (2023) , 1000 sq ft rear patio (2023), 200 amp service, pony panel in garage (id:24801)
Property Details
| MLS® Number | W9513278 |
| Property Type | Single Family |
| Community Name | High Park North |
| AmenitiesNearBy | Public Transit, Park, Schools |
| EquipmentType | Water Heater |
| Features | Paved Yard |
| ParkingSpaceTotal | 3 |
| RentalEquipmentType | Water Heater |
| Structure | Deck, Porch |
| ViewType | View |
Building
| BathroomTotal | 3 |
| BedroomsAboveGround | 4 |
| BedroomsBelowGround | 1 |
| BedroomsTotal | 5 |
| Appliances | Central Vacuum, Water Heater, Dishwasher, Dryer, Microwave, Refrigerator, Two Stoves, Two Washers |
| BasementDevelopment | Finished |
| BasementFeatures | Separate Entrance |
| BasementType | N/a (finished) |
| ConstructionStyleAttachment | Detached |
| ExteriorFinish | Brick |
| FireplacePresent | Yes |
| FireplaceTotal | 3 |
| FlooringType | Laminate, Tile |
| HeatingFuel | Natural Gas |
| HeatingType | Hot Water Radiator Heat |
| StoriesTotal | 3 |
| SizeInterior | 1499.9875 - 1999.983 Sqft |
| Type | House |
| UtilityWater | Municipal Water |
Parking
| Detached Garage |
Land
| Acreage | No |
| LandAmenities | Public Transit, Park, Schools |
| Sewer | Sanitary Sewer |
| SizeDepth | 120 Ft ,10 In |
| SizeFrontage | 29 Ft ,7 In |
| SizeIrregular | 29.6 X 120.9 Ft ; Irregular |
| SizeTotalText | 29.6 X 120.9 Ft ; Irregular |
Rooms
| Level | Type | Length | Width | Dimensions |
|---|---|---|---|---|
| Second Level | Living Room | 3.85 m | 3.19 m | 3.85 m x 3.19 m |
| Second Level | Kitchen | 3.34 m | 3.18 m | 3.34 m x 3.18 m |
| Second Level | Primary Bedroom | 3.47 m | 3.34 m | 3.47 m x 3.34 m |
| Second Level | Bedroom 2 | 4.39 m | 3.13 m | 4.39 m x 3.13 m |
| Third Level | Loft | 5.98 m | 5.37 m | 5.98 m x 5.37 m |
| Main Level | Living Room | 4.91 m | 3.96 m | 4.91 m x 3.96 m |
| Main Level | Dining Room | 3.96 m | 3.59 m | 3.96 m x 3.59 m |
| Main Level | Kitchen | 5.09 m | 2.94 m | 5.09 m x 2.94 m |
https://www.realtor.ca/real-estate/27587014/36-gothic-avenue-toronto-high-park-north-high-park-north
Interested?
Contact us for more information
Mary Pinelli
Salesperson
495 Wellington St W #100
Toronto, Ontario M5V 1G1

















