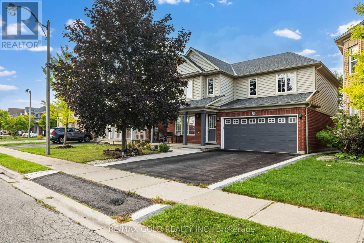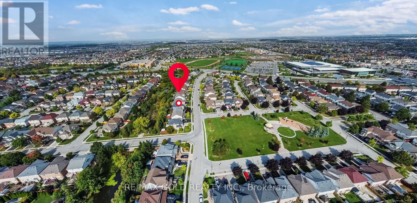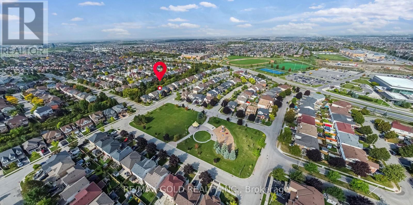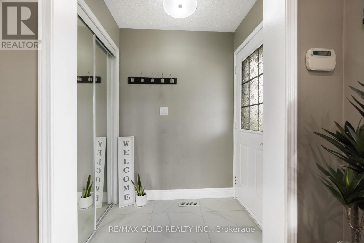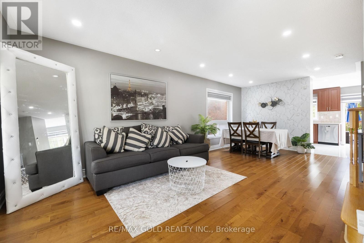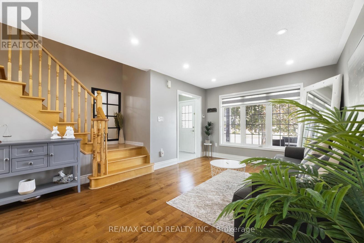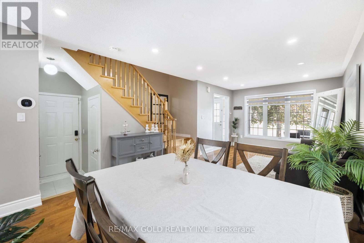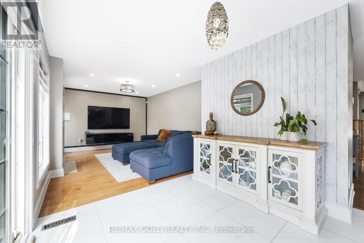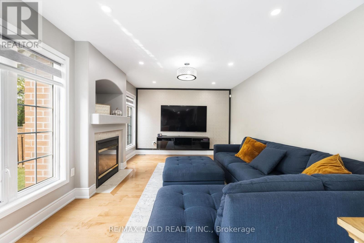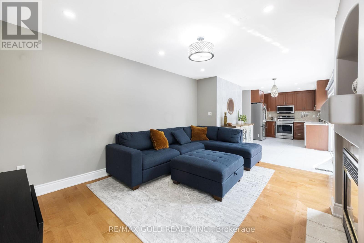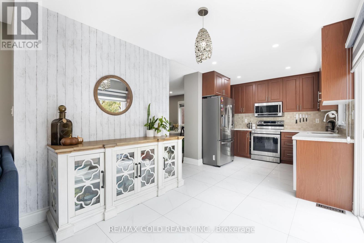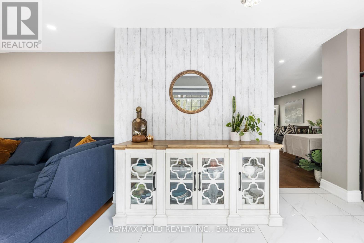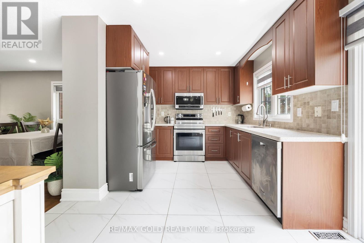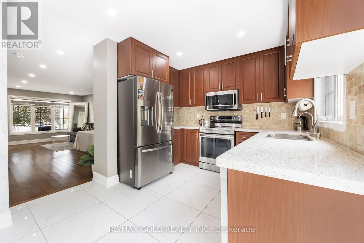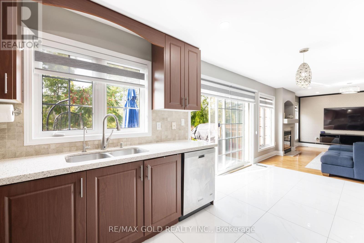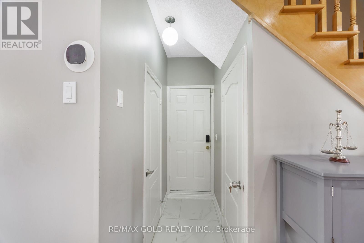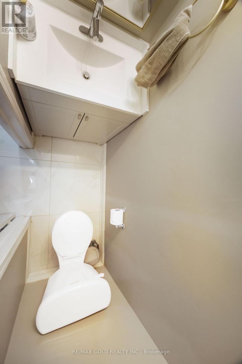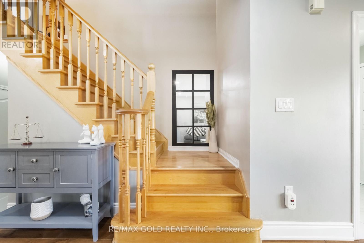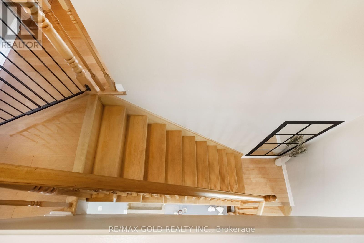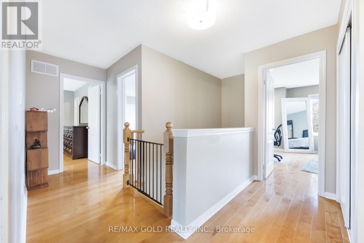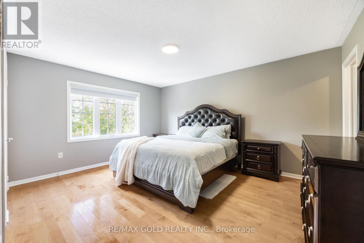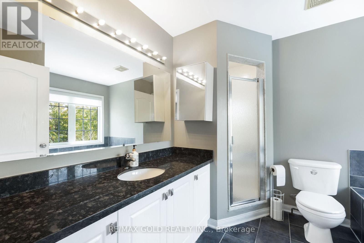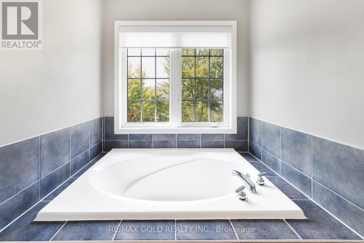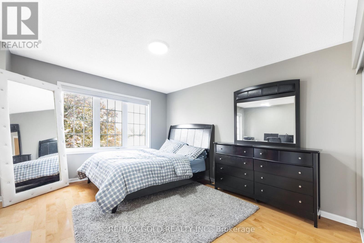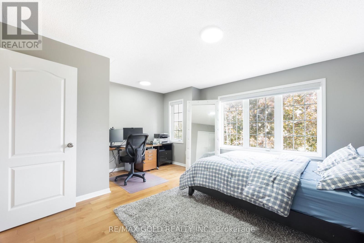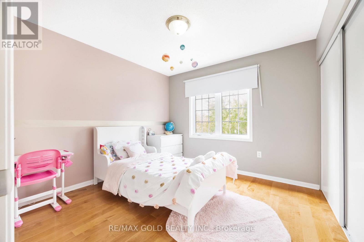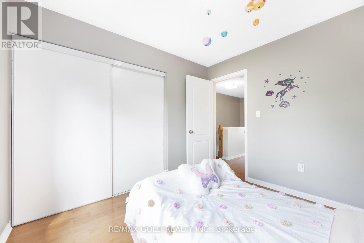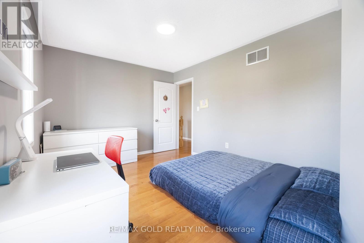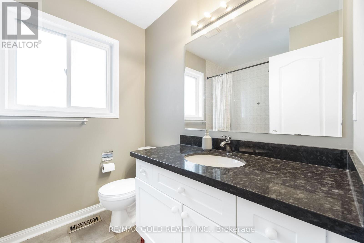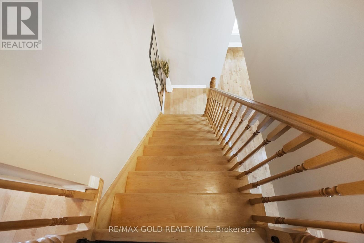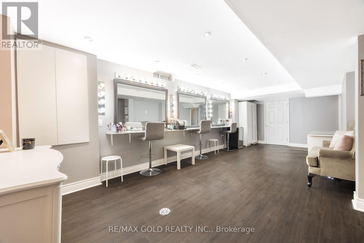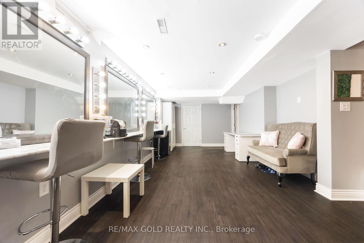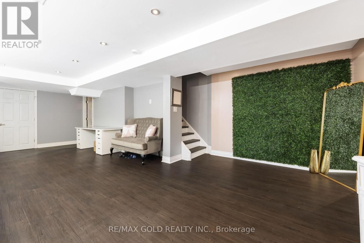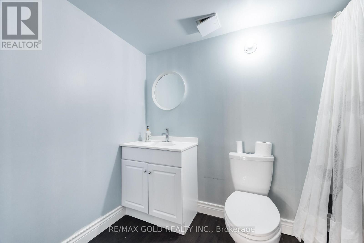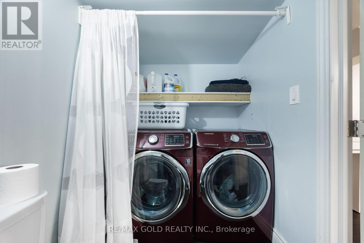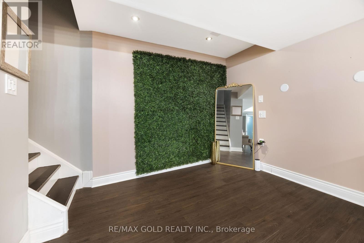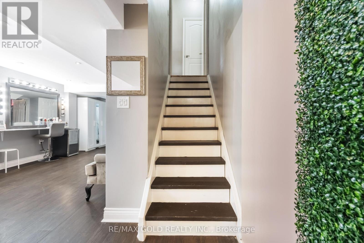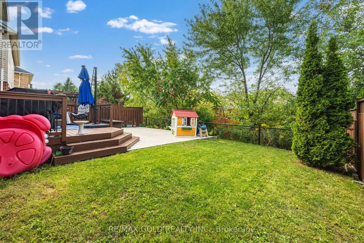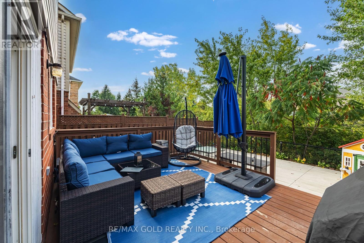36 Fidelity Avenue Brampton, Ontario L7A 2S5
4 Bedroom
4 Bathroom
1,500 - 2,000 ft2
Fireplace
Central Air Conditioning
Forced Air
$999,900
Immaculate!! Ravine Lot And Fronting Onto Park!! Detached At A Very Desirable Loc!! With Lots Of U/Grades !! Very Practical Layout With Living, Dining, Family With Fireplace!! All Hardwood On Main Floor And Second Floor !! Spacious Kitchen U/Graded W/Stainless Steel Appliances, Quartz Top, Backsplash!!All 4 Good-Size Bedrooms!!Pot Lights On The Main Floor!! Ready To Move -In!!Walking Dist. Rec Centre!!Near To Schools, Plaza, Transit, Park ,Go Station, Bank, Near Cassie Campbell community center. (id:24801)
Property Details
| MLS® Number | W12425519 |
| Property Type | Single Family |
| Community Name | Fletcher's Meadow |
| Features | Carpet Free |
| Parking Space Total | 6 |
Building
| Bathroom Total | 4 |
| Bedrooms Above Ground | 4 |
| Bedrooms Total | 4 |
| Basement Development | Finished |
| Basement Type | N/a (finished) |
| Construction Style Attachment | Detached |
| Cooling Type | Central Air Conditioning |
| Exterior Finish | Brick, Vinyl Siding |
| Fireplace Present | Yes |
| Flooring Type | Hardwood, Tile |
| Half Bath Total | 2 |
| Heating Fuel | Natural Gas |
| Heating Type | Forced Air |
| Stories Total | 2 |
| Size Interior | 1,500 - 2,000 Ft2 |
| Type | House |
| Utility Water | Municipal Water |
Parking
| Attached Garage | |
| Garage |
Land
| Acreage | No |
| Sewer | Sanitary Sewer |
| Size Depth | 82 Ft |
| Size Frontage | 41 Ft |
| Size Irregular | 41 X 82 Ft |
| Size Total Text | 41 X 82 Ft |
Rooms
| Level | Type | Length | Width | Dimensions |
|---|---|---|---|---|
| Second Level | Primary Bedroom | 4.66 m | 3.73 m | 4.66 m x 3.73 m |
| Second Level | Bedroom 2 | 4.79 m | 3.07 m | 4.79 m x 3.07 m |
| Second Level | Bedroom 3 | 4.79 m | 4.01 m | 4.79 m x 4.01 m |
| Second Level | Bedroom 4 | 3.16 m | 3.1 m | 3.16 m x 3.1 m |
| Basement | Recreational, Games Room | 6.99 m | 4.99 m | 6.99 m x 4.99 m |
| Main Level | Living Room | 6.68 m | 3.3 m | 6.68 m x 3.3 m |
| Main Level | Dining Room | 6.68 m | 3.3 m | 6.68 m x 3.3 m |
| Main Level | Kitchen | 3.02 m | 2.79 m | 3.02 m x 2.79 m |
| Main Level | Eating Area | 2.77 m | 2.72 m | 2.77 m x 2.72 m |
| Main Level | Family Room | 4.55 m | 3.48 m | 4.55 m x 3.48 m |
Contact Us
Contact us for more information
Gurdeep Singh Dhaliwal
Salesperson
RE/MAX Gold Realty Inc.
2720 North Park Drive #201
Brampton, Ontario L6S 0E9
2720 North Park Drive #201
Brampton, Ontario L6S 0E9
(905) 456-1010
(905) 673-8900


