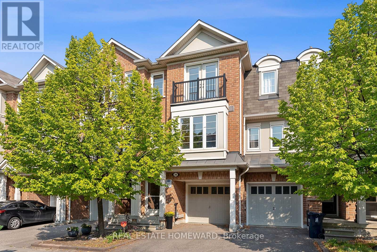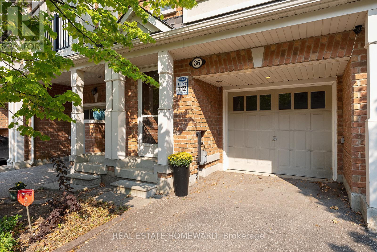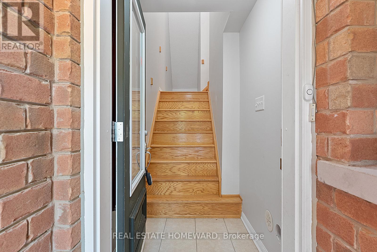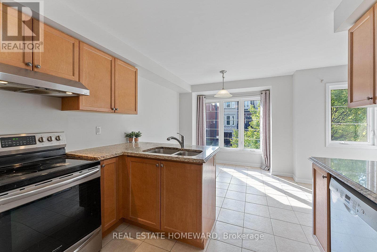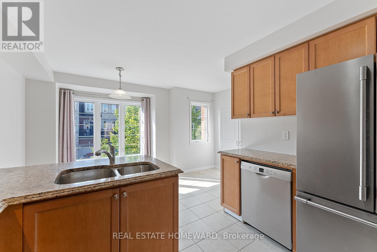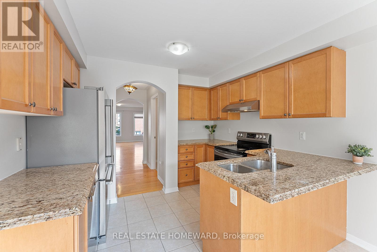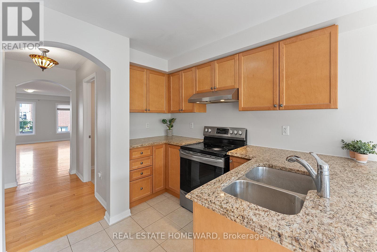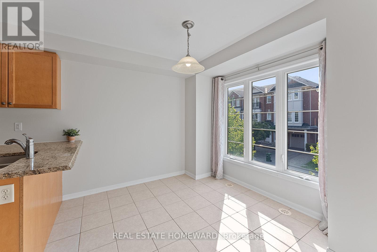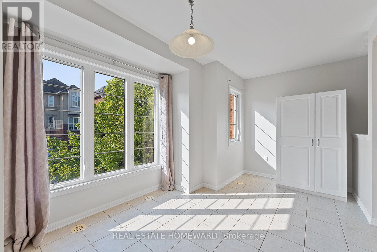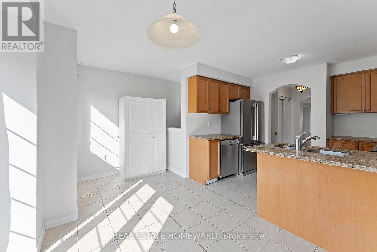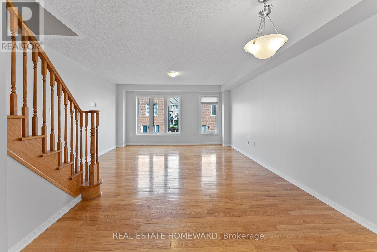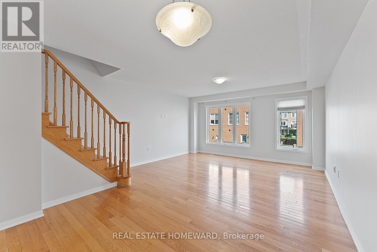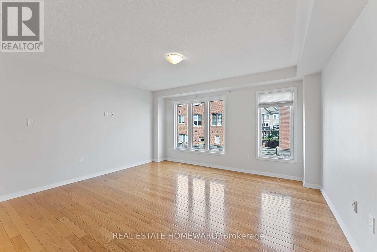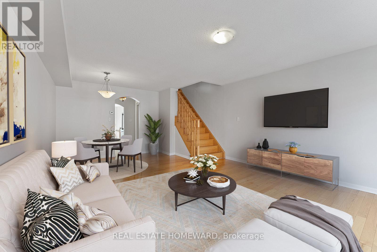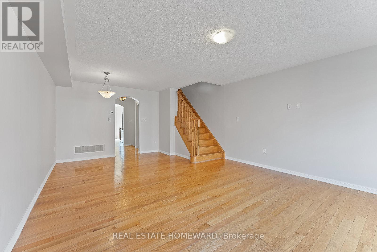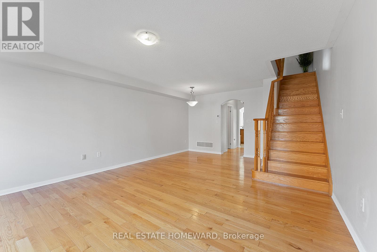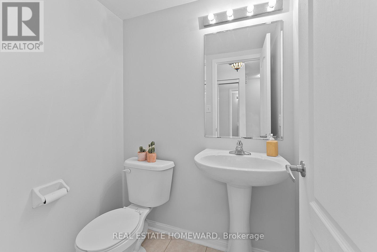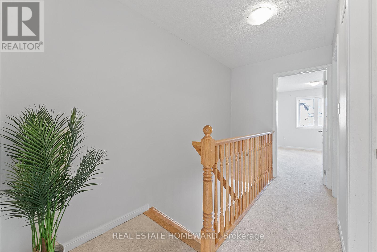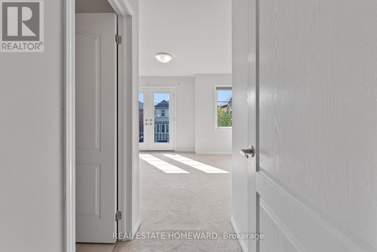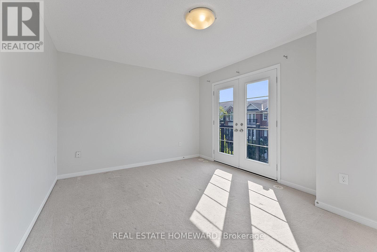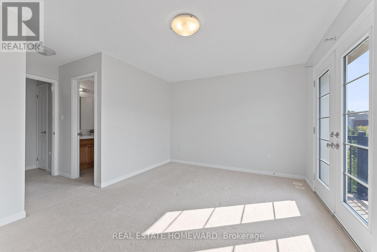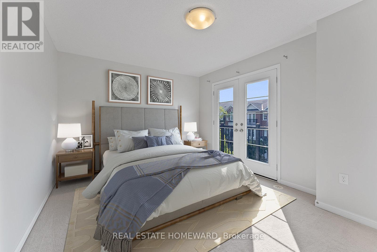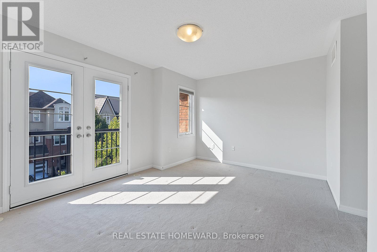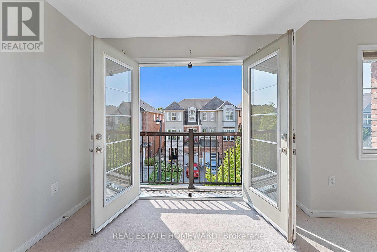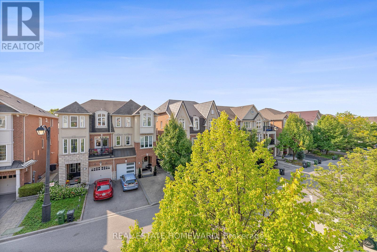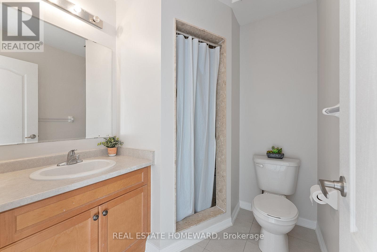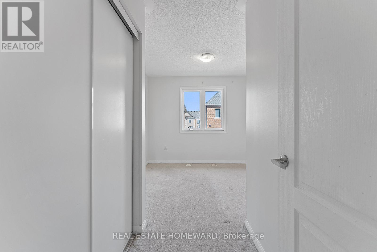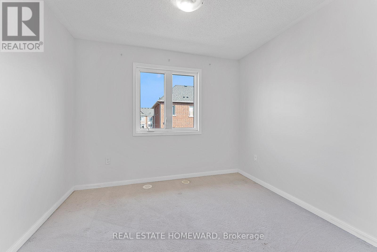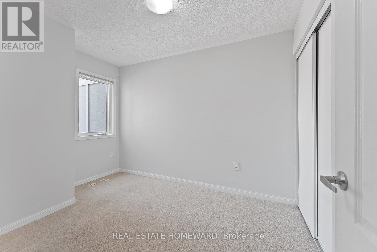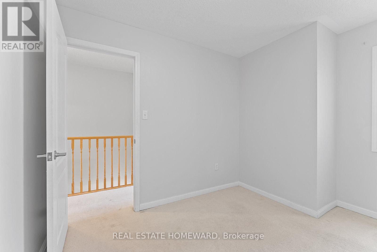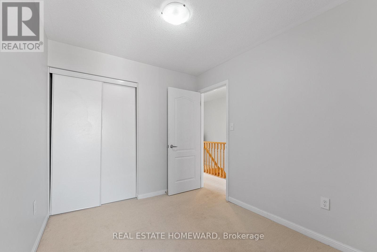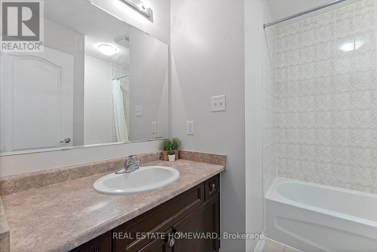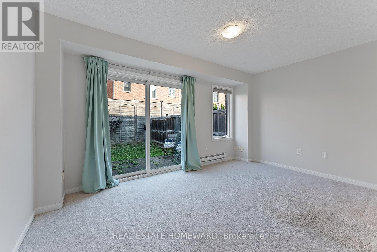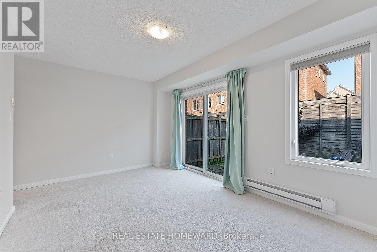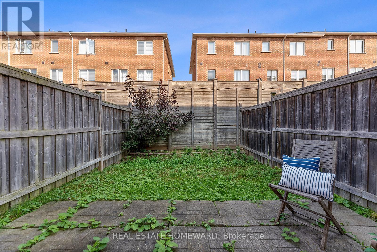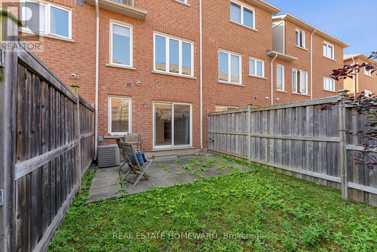36 Ferguson Street Toronto, Ontario M1L 0C2
3 Bedroom
3 Bathroom
1,500 - 2,000 ft2
Central Air Conditioning
Forced Air
$3,350 Monthly
Fantastic Family Friendly Neighborhood. Well Designed Mattamy Home For Your Active Family, Eat In Kitchen Gleaming With Natural Light, Tons Of Storage. Main Floor Powder Room. 3 Large Bedrooms With Finished Lower Level If you Need Another Bedroom Or Extra Space Or The Perfect Play Area. Lower Level Has Walk Out To a Fun Private Green Space. Prime Bedroom Boasts A 3 Piece Ensuite, Walk out Balcony As Well As Walk In Closet. 2 Parking, Steps To TTC, Recreation Center, Shops, Ravine, Bike Trails. Book Your Showing Today!! (id:24801)
Property Details
| MLS® Number | E12473995 |
| Property Type | Single Family |
| Community Name | Clairlea-Birchmount |
| Amenities Near By | Park, Public Transit |
| Community Features | Community Centre |
| Features | Ravine |
| Parking Space Total | 2 |
| Structure | Deck |
Building
| Bathroom Total | 3 |
| Bedrooms Above Ground | 3 |
| Bedrooms Total | 3 |
| Appliances | Water Heater |
| Basement Development | Finished |
| Basement Features | Walk Out |
| Basement Type | N/a (finished) |
| Construction Style Attachment | Attached |
| Cooling Type | Central Air Conditioning |
| Exterior Finish | Brick Facing |
| Flooring Type | Ceramic, Hardwood |
| Foundation Type | Poured Concrete |
| Half Bath Total | 1 |
| Heating Fuel | Natural Gas |
| Heating Type | Forced Air |
| Stories Total | 2 |
| Size Interior | 1,500 - 2,000 Ft2 |
| Type | Row / Townhouse |
| Utility Water | Municipal Water |
Parking
| Garage |
Land
| Acreage | No |
| Fence Type | Fenced Yard |
| Land Amenities | Park, Public Transit |
| Sewer | Sanitary Sewer |
Rooms
| Level | Type | Length | Width | Dimensions |
|---|---|---|---|---|
| Second Level | Primary Bedroom | 4.42 m | 3.35 m | 4.42 m x 3.35 m |
| Second Level | Bedroom 2 | 3.66 m | 2.59 m | 3.66 m x 2.59 m |
| Second Level | Bedroom 3 | 3.96 m | 3.05 m | 3.96 m x 3.05 m |
| Basement | Recreational, Games Room | 4.27 m | 3.05 m | 4.27 m x 3.05 m |
| Basement | Laundry Room | 2.58 m | 1.38 m | 2.58 m x 1.38 m |
| Main Level | Kitchen | 5.03 m | 4.11 m | 5.03 m x 4.11 m |
| Main Level | Dining Room | 3.35 m | 2.26 m | 3.35 m x 2.26 m |
| Main Level | Living Room | 4.42 m | 3.96 m | 4.42 m x 3.96 m |
Contact Us
Contact us for more information
Carolyn Greer
Salesperson
www.carolyngreer.ca/
Real Estate Homeward
(416) 698-2090
(416) 693-4284
www.homeward.info/


