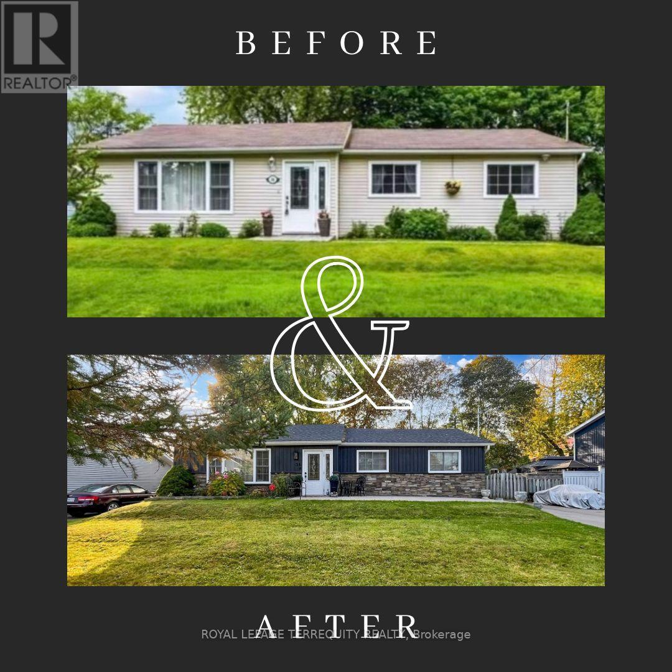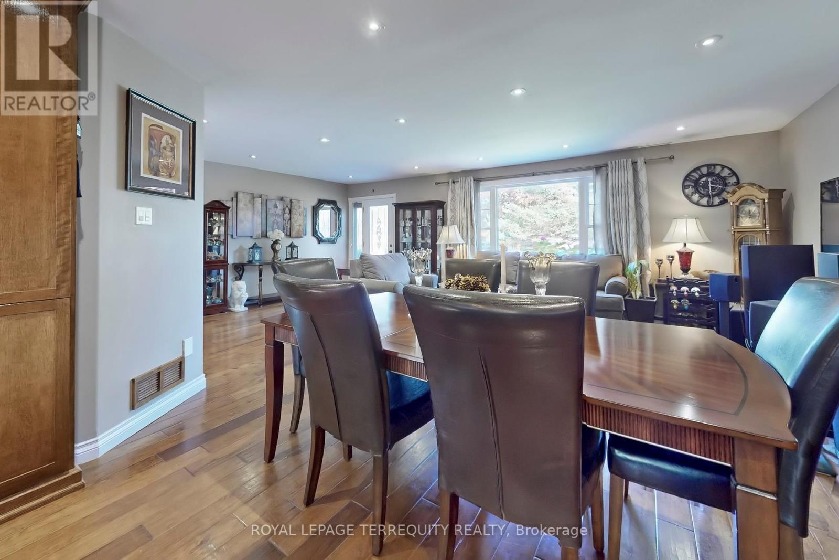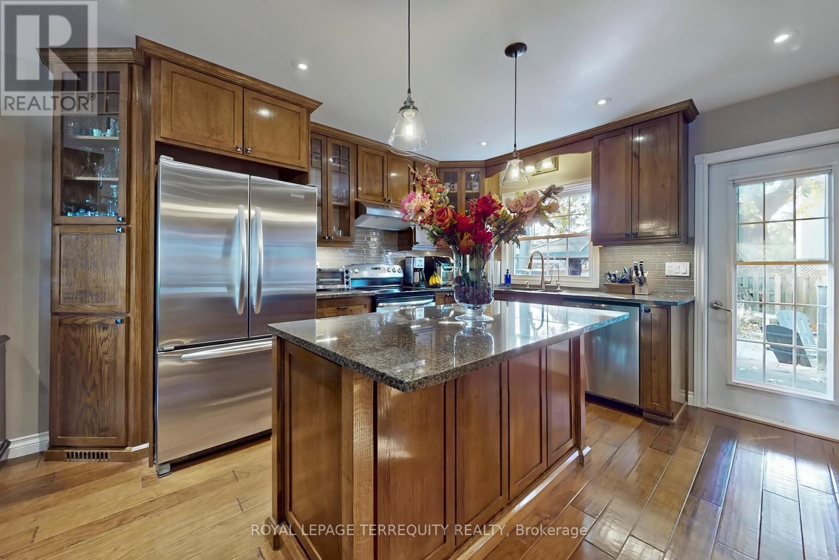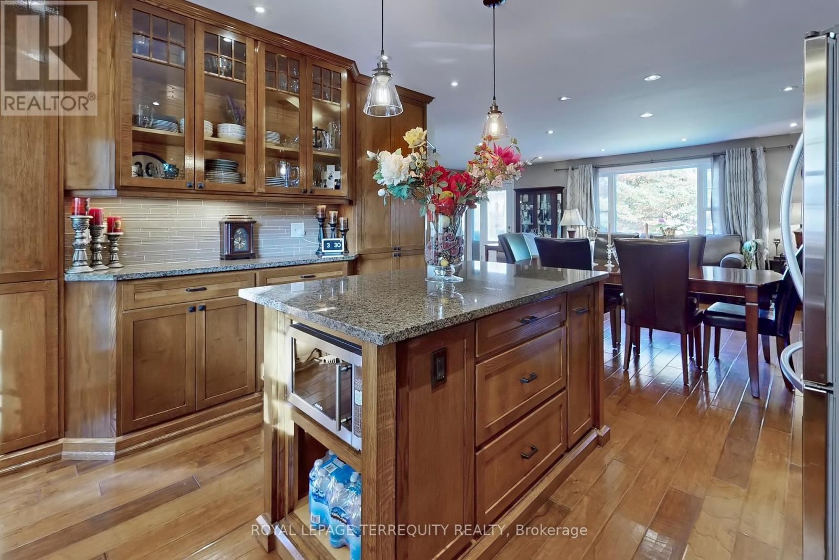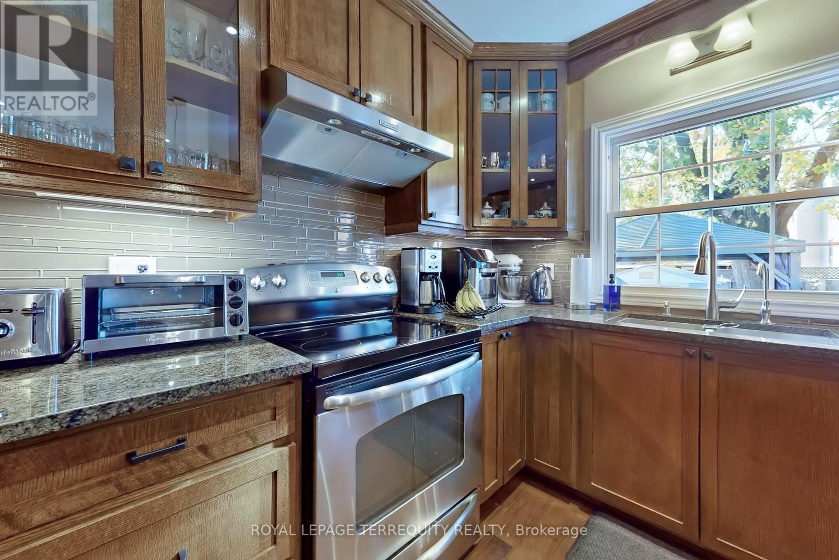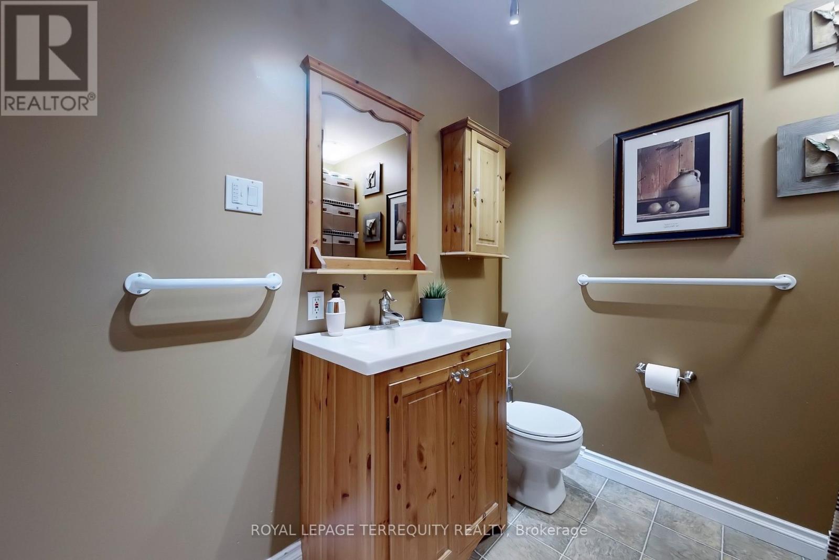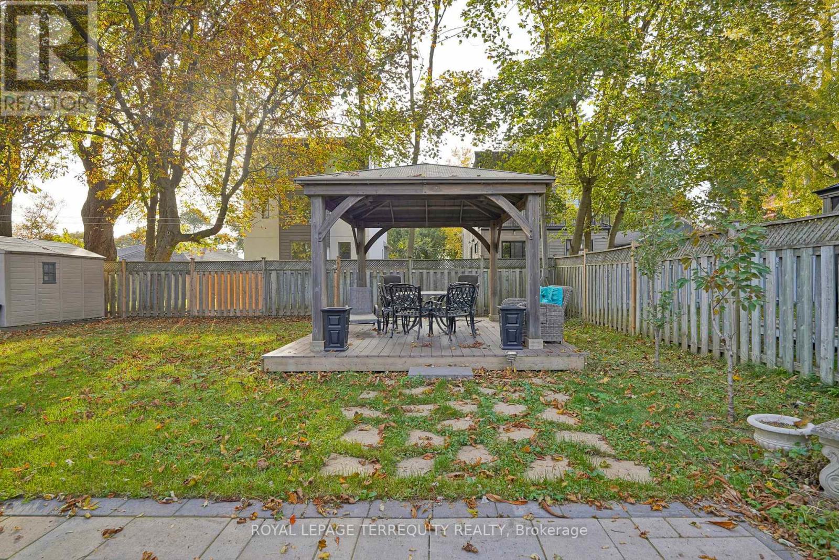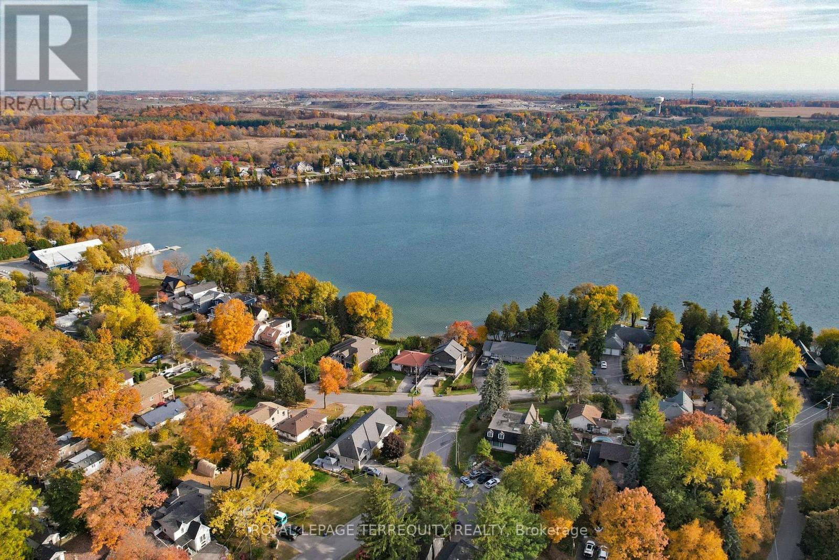36 Elmvale Boulevard Whitchurch-Stouffville, Ontario L4A 2Y3
$1,299,000
Motivated Sellers! Welcome to this enchanting double lot residence in the sought-after Musselman's Lake community. Nestled on a peaceful cul-de-sac, this meticulously updated home features a spacious open-concept main floor with a chef-inspired kitchen that seamlessly connects to inviting living and dining areas. The main floor also includes three generous bedrooms. Additionally, the newly finished basement offers a separate entrance, two bedrooms, a kitchenette, & a luxurious 3-piece bathroom. With over $200k in upgrades completed in 2022 including exterior stonework, roof, basement & an inviting patio & walkway, every detail has been thoughtfully curated to provide a perfect blend of comfort & style, making this home a true standout. A remarkable feature of this property is its access to the beautiful beach, enhancing your lifestyle with opportunities for recreation & relaxation. Don't miss your chance to own this exceptional home that promises a lifestyle of comfort and tranquility at Musselman's Lake! Schedule your private showing today & experience the magic for yourself! (id:24801)
Property Details
| MLS® Number | N9508807 |
| Property Type | Single Family |
| Community Name | Rural Whitchurch-Stouffville |
| Amenities Near By | Beach |
| Community Features | School Bus |
| Features | Cul-de-sac |
| Parking Space Total | 6 |
Building
| Bathroom Total | 3 |
| Bedrooms Above Ground | 3 |
| Bedrooms Below Ground | 2 |
| Bedrooms Total | 5 |
| Appliances | Dishwasher, Dryer, Refrigerator, Stove, Washer, Water Softener, Window Coverings |
| Architectural Style | Bungalow |
| Basement Development | Finished |
| Basement Features | Separate Entrance |
| Basement Type | N/a (finished) |
| Construction Style Attachment | Detached |
| Cooling Type | Central Air Conditioning |
| Exterior Finish | Wood, Stone |
| Flooring Type | Hardwood |
| Half Bath Total | 1 |
| Heating Fuel | Natural Gas |
| Heating Type | Forced Air |
| Stories Total | 1 |
| Type | House |
| Utility Water | Municipal Water |
Land
| Acreage | No |
| Fence Type | Fenced Yard |
| Land Amenities | Beach |
| Sewer | Septic System |
| Size Depth | 100 Ft |
| Size Frontage | 80 Ft |
| Size Irregular | 80 X 100 Ft |
| Size Total Text | 80 X 100 Ft |
Rooms
| Level | Type | Length | Width | Dimensions |
|---|---|---|---|---|
| Basement | Bedroom 4 | 4.39 m | 3.2 m | 4.39 m x 3.2 m |
| Basement | Bedroom 5 | 2.34 m | 3.3 m | 2.34 m x 3.3 m |
| Basement | Recreational, Games Room | 6.17 m | 3.38 m | 6.17 m x 3.38 m |
| Basement | Living Room | 6.96 m | 3.07 m | 6.96 m x 3.07 m |
| Main Level | Living Room | 3.59 m | 5.55 m | 3.59 m x 5.55 m |
| Main Level | Dining Room | 3.59 m | 5.55 m | 3.59 m x 5.55 m |
| Main Level | Kitchen | 5.02 m | 3.79 m | 5.02 m x 3.79 m |
| Main Level | Primary Bedroom | 3.09 m | 6.91 m | 3.09 m x 6.91 m |
| Main Level | Bedroom 2 | 3.21 m | 3.71 m | 3.21 m x 3.71 m |
| Main Level | Bedroom 3 | 2.57 m | 3.37 m | 2.57 m x 3.37 m |
Contact Us
Contact us for more information
Naz Sala
Broker
8165 Yonge St
Thornhill, Ontario L3T 2C6
(905) 707-8001
(905) 707-8004
www.terrequity.com/



