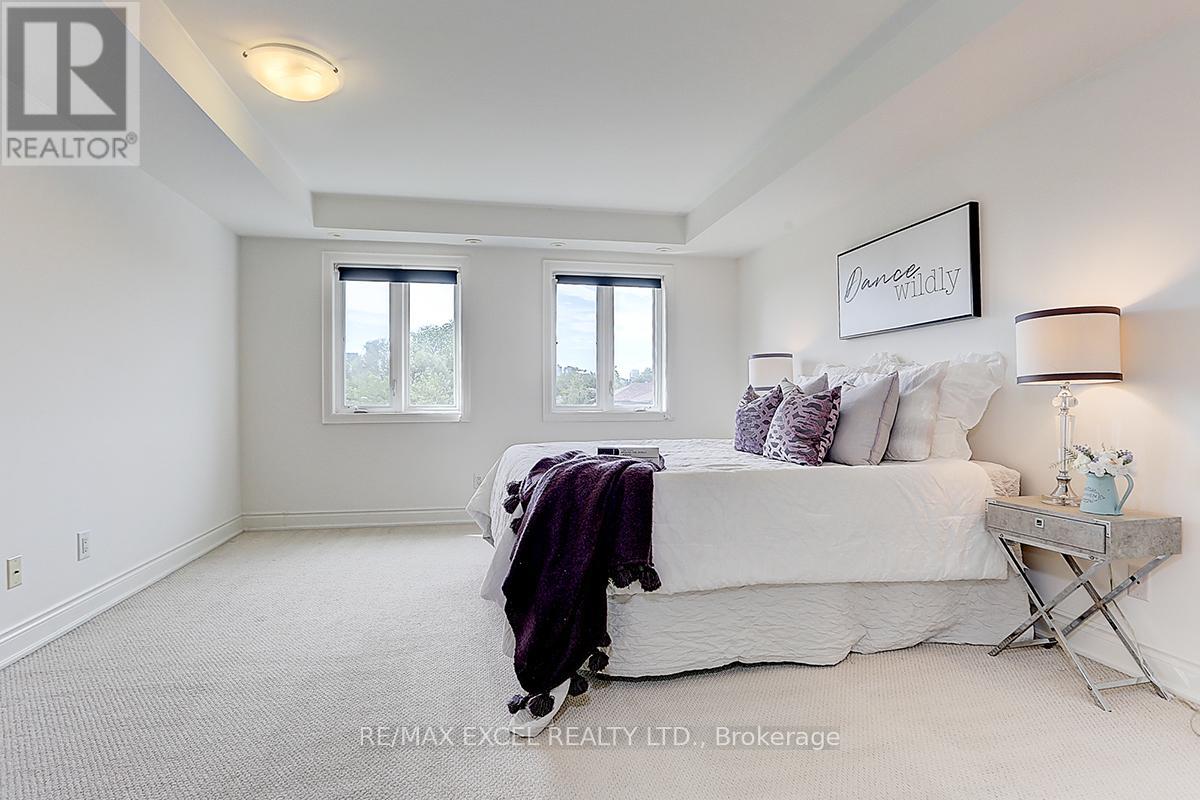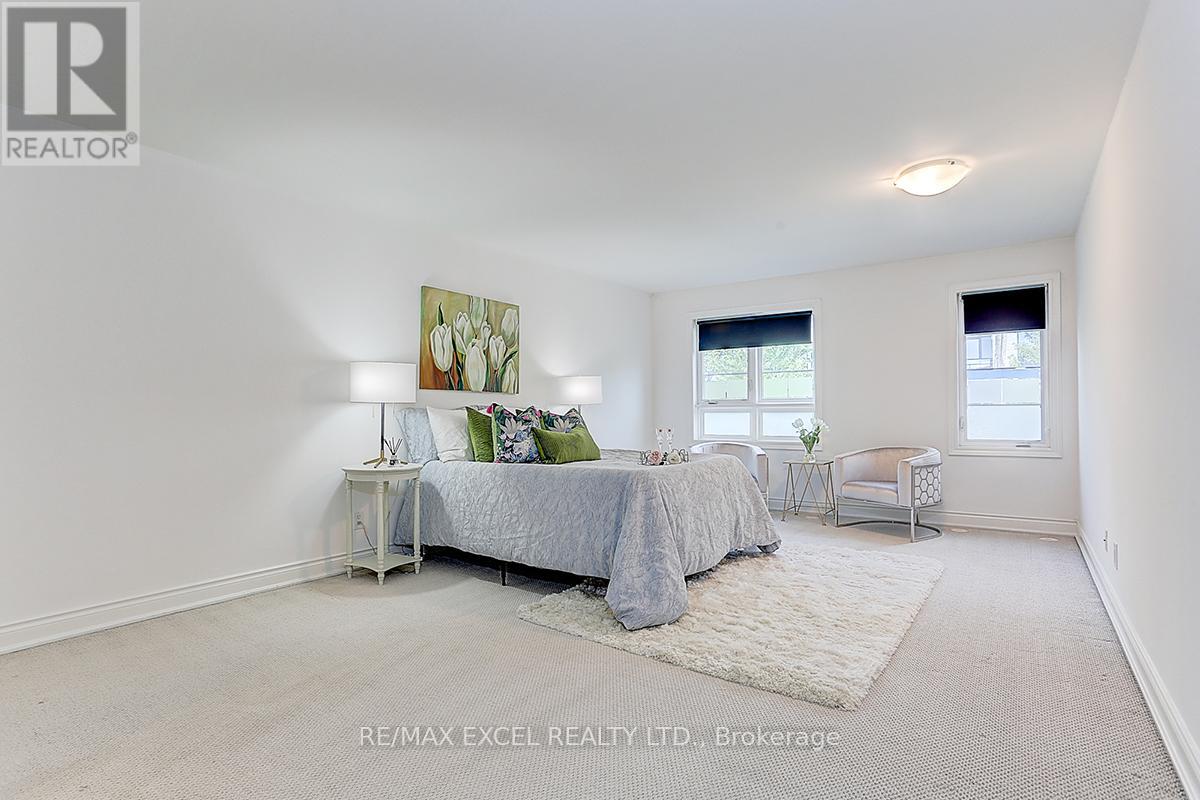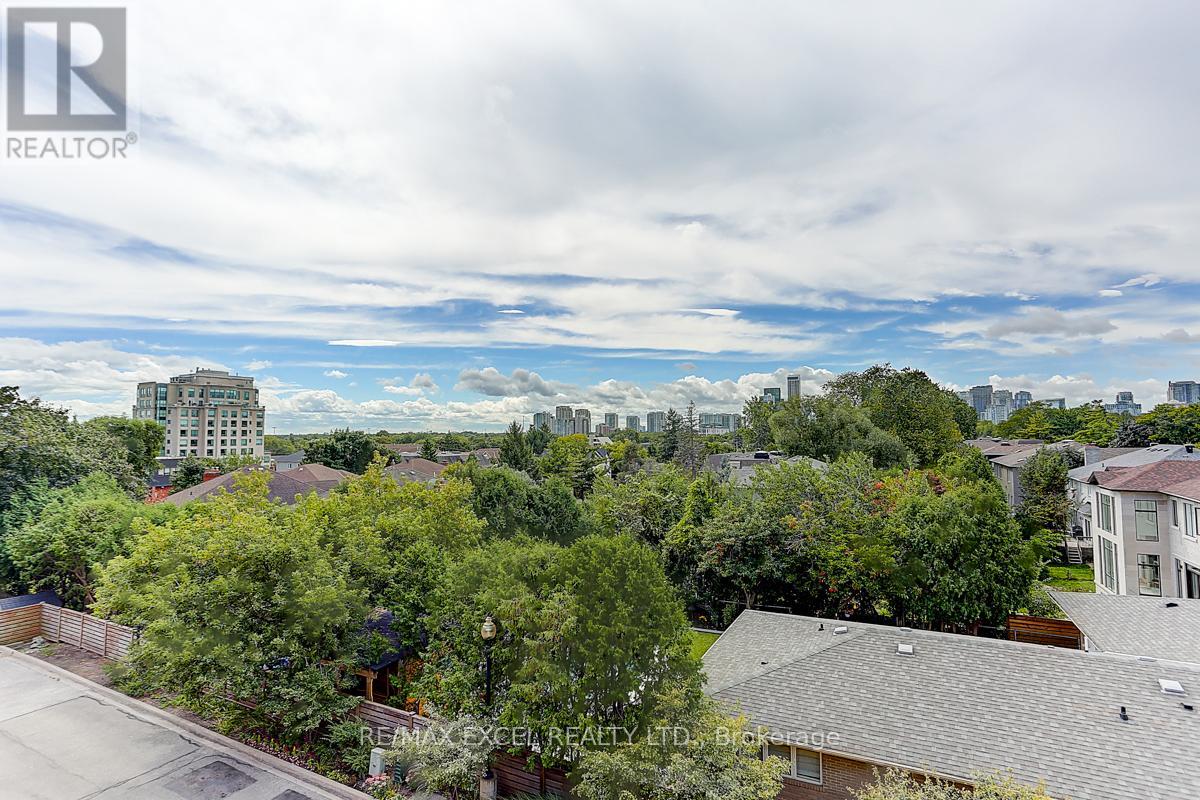36 Clairtrell Road Toronto, Ontario M2N 5J6
$1,588,800Maintenance, Parking, Insurance, Common Area Maintenance
$544.41 Monthly
Maintenance, Parking, Insurance, Common Area Maintenance
$544.41 MonthlyStunning 4 Bedrm Condo Townhouse in High Demand Willowdale North York. Closed To All Amenities.Steps to Bayview Subway Station, Public Transit, Bayview Village Shopping Mall, Lablaws, Schools,& Parks. Mins Drive to Hwy 401 & 404, Ikea, Fairview Mall Canadian Tire, Restaurants, And More. Modern Kitchen With S/S Appliances, Gas Stove, Lots of Cabinets, And Granite Counter. 9' Ceiling on Main Floor, Large Skylight, 1 Balcony on Main Fl & 1 Balcony on 3rd Fl W/ Beautiful West ClearView. New Paint. Stream Cleaned Broadlooms.Bsmt Access To Garage. **** EXTRAS **** All Existing S/S Fridge, S/S Gas Stove, B/I Dishwasher,B/I Microwave & Oven, Rangehood, Washer & Dryer, Jacuzzi, All Window Coverings And All Elfs.Central Vacuum, Skylight, Fireplace, 2 Furnaces and 2 ACs.Roof 2023, HWT(Rental) (id:24801)
Property Details
| MLS® Number | C9309188 |
| Property Type | Single Family |
| Community Name | Willowdale East |
| AmenitiesNearBy | Schools, Public Transit, Hospital |
| CommunityFeatures | Pet Restrictions |
| Features | Balcony, In Suite Laundry |
| ParkingSpaceTotal | 3 |
Building
| BathroomTotal | 4 |
| BedroomsAboveGround | 4 |
| BedroomsBelowGround | 1 |
| BedroomsTotal | 5 |
| BasementDevelopment | Finished |
| BasementType | N/a (finished) |
| CoolingType | Central Air Conditioning |
| ExteriorFinish | Brick |
| FireProtection | Smoke Detectors |
| FireplacePresent | Yes |
| FlooringType | Hardwood, Tile, Laminate |
| HalfBathTotal | 1 |
| HeatingFuel | Natural Gas |
| HeatingType | Forced Air |
| StoriesTotal | 3 |
| SizeInterior | 2249.9813 - 2498.9796 Sqft |
| Type | Row / Townhouse |
Parking
| Garage |
Land
| Acreage | No |
| LandAmenities | Schools, Public Transit, Hospital |
| ZoningDescription | Residential |
Rooms
| Level | Type | Length | Width | Dimensions |
|---|---|---|---|---|
| Second Level | Bedroom 2 | 4.6 m | 4.01 m | 4.6 m x 4.01 m |
| Second Level | Bedroom 3 | 4.95 m | 4.01 m | 4.95 m x 4.01 m |
| Third Level | Primary Bedroom | 5.9 m | 4.01 m | 5.9 m x 4.01 m |
| Third Level | Bedroom 4 | 4.01 m | 3.35 m | 4.01 m x 3.35 m |
| Lower Level | Bedroom | 4 m | 3.35 m | 4 m x 3.35 m |
| Main Level | Living Room | 4.7 m | 4.01 m | 4.7 m x 4.01 m |
| Main Level | Dining Room | 3.2 m | 3.01 m | 3.2 m x 3.01 m |
| Main Level | Kitchen | 4.01 m | 3.43 m | 4.01 m x 3.43 m |
| Main Level | Eating Area | 2.74 m | 4.01 m | 2.74 m x 4.01 m |
Interested?
Contact us for more information
Karen Nan Luo
Broker
120 West Beaver Creek Rd #23
Richmond Hill, Ontario L4B 1L2










































