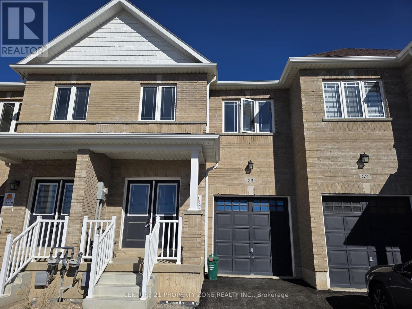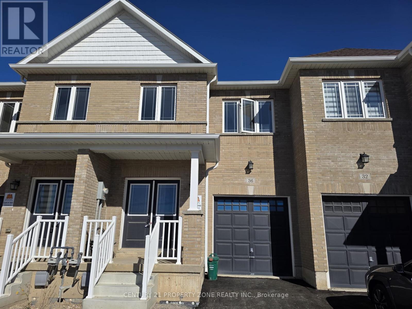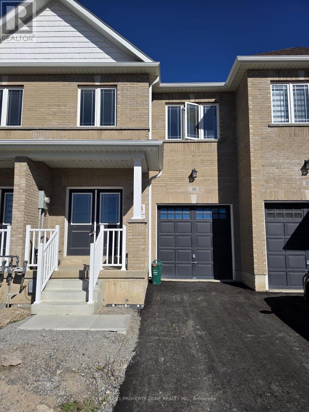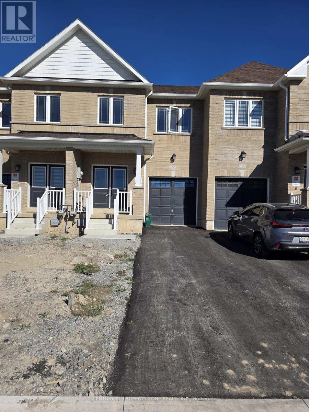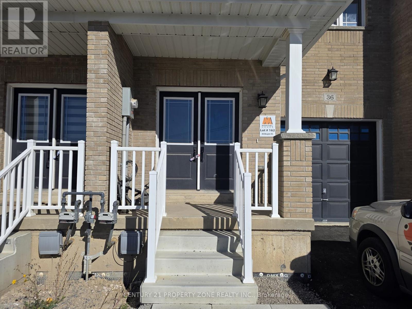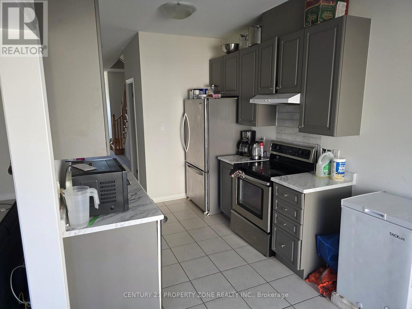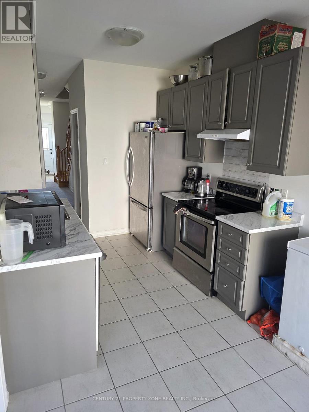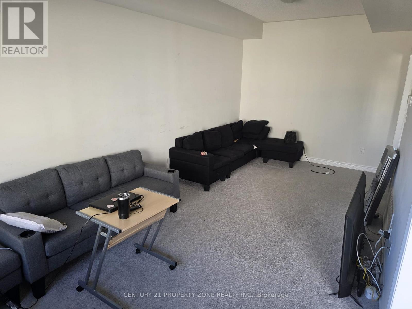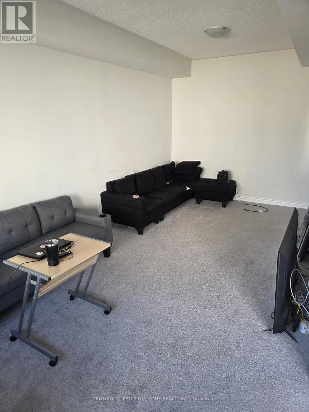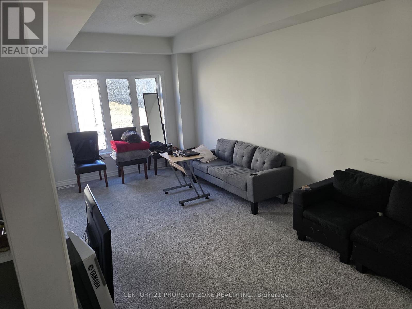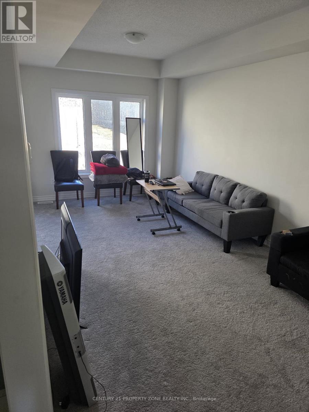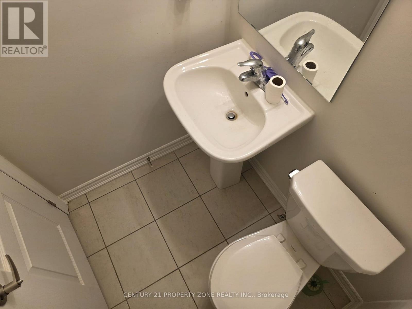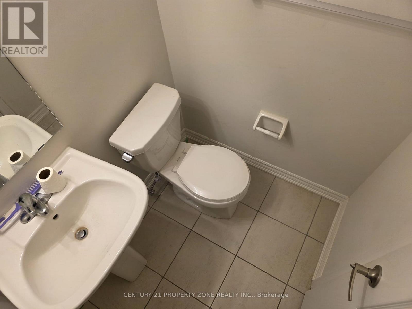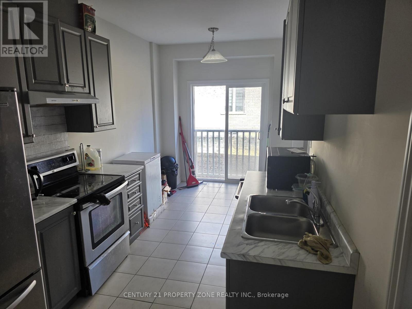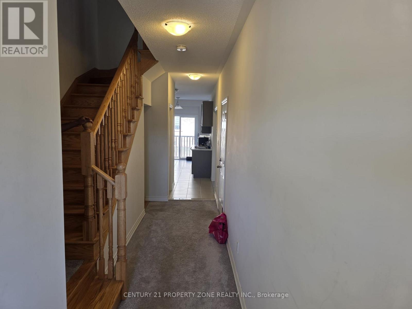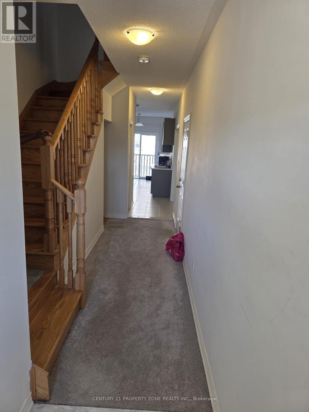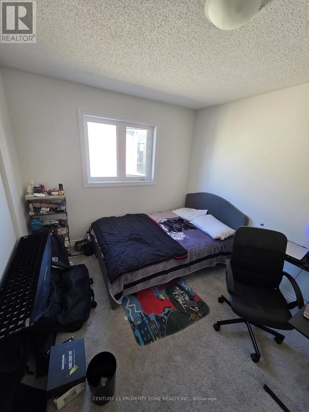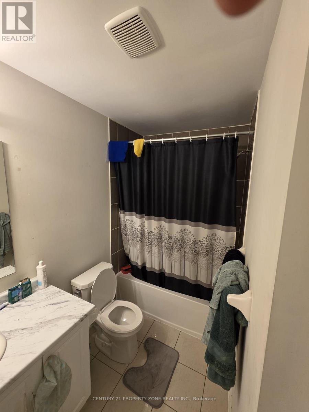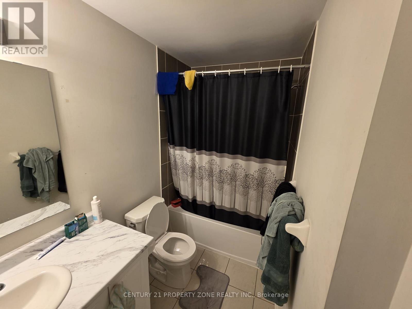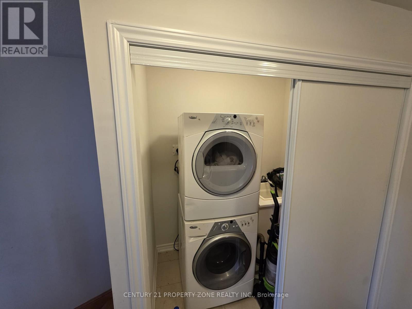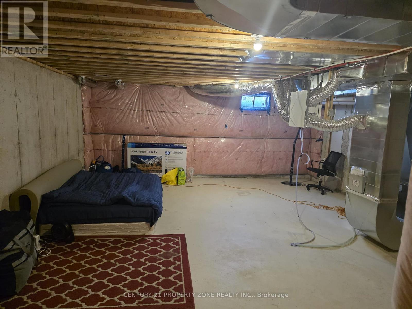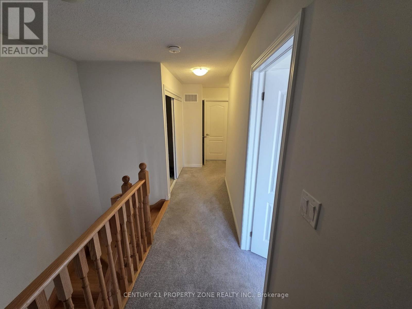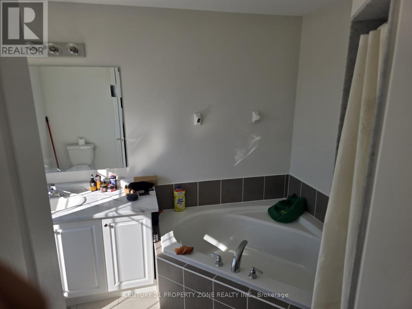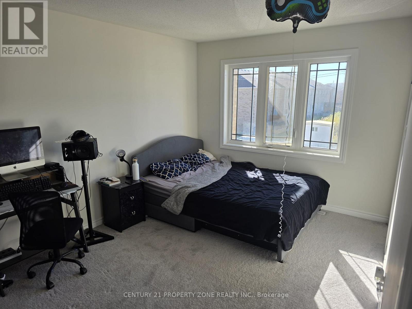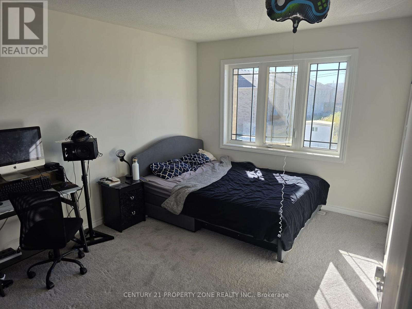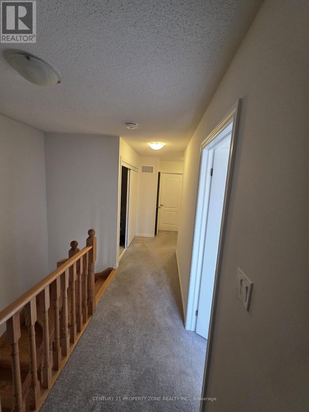36 Bruton Street Thorold, Ontario L2V 0J6
$2,700 Monthly
Located in a vibrant, family-friendly neighbourhood, this modern freehold townhome offers abright open-concept layout, perfect for comfortable living. The main floor features a spaciousliving/dining area and a stylish kitchen with ample cabinetry.Upstairs, enjoy a large primary bedroom with a walk-in closet and ensuite, plus two additionalgenerous bedrooms and convenient second-floor laundry. The full basement offers great storagespace.Situated in a newer community near Lake Gibson, schools, parks, shopping, and major highways,this home provides both comfort and convenience. Move-in ready-book your showing today! (id:24801)
Property Details
| MLS® Number | X12562608 |
| Property Type | Single Family |
| Community Name | 557 - Thorold Downtown |
| Features | In-law Suite |
| Parking Space Total | 3 |
Building
| Bathroom Total | 3 |
| Bedrooms Above Ground | 3 |
| Bedrooms Total | 3 |
| Age | 0 To 5 Years |
| Basement Development | Unfinished |
| Basement Type | Full (unfinished) |
| Construction Style Attachment | Attached |
| Cooling Type | Central Air Conditioning |
| Exterior Finish | Brick |
| Half Bath Total | 1 |
| Heating Fuel | Natural Gas |
| Heating Type | Forced Air |
| Stories Total | 2 |
| Size Interior | 1,500 - 2,000 Ft2 |
| Type | Row / Townhouse |
| Utility Water | Municipal Water |
Parking
| Garage |
Land
| Acreage | No |
| Sewer | Sanitary Sewer |
| Size Depth | 31 M |
| Size Frontage | 6.09 M |
| Size Irregular | 6.1 X 31 M |
| Size Total Text | 6.1 X 31 M |
Rooms
| Level | Type | Length | Width | Dimensions |
|---|---|---|---|---|
| Second Level | Primary Bedroom | 3.02 m | 4.55 m | 3.02 m x 4.55 m |
| Second Level | Bedroom 2 | 2.72 m | 3.93 m | 2.72 m x 3.93 m |
| Second Level | Bedroom 3 | 2.94 m | 3.93 m | 2.94 m x 3.93 m |
| Second Level | Laundry Room | 1.27 m | 2.15 m | 1.27 m x 2.15 m |
| Main Level | Kitchen | 2.49 m | 2.64 m | 2.49 m x 2.64 m |
| Main Level | Eating Area | 2.49 m | 2.64 m | 2.49 m x 2.64 m |
| Main Level | Living Room | 3.04 m | 6.45 m | 3.04 m x 6.45 m |
Contact Us
Contact us for more information
Bua Kang
Broker
www.teambkhomes.com/
buakang/
buakang/
8975 Mcclaughlin Rd #6
Brampton, Ontario L6Y 0Z6
(647) 910-9999


