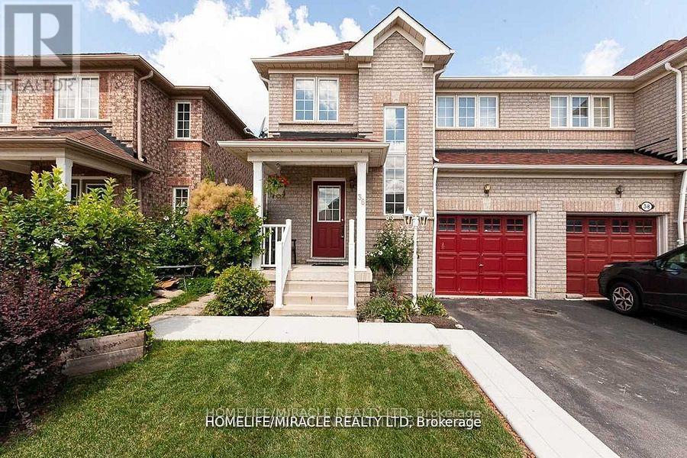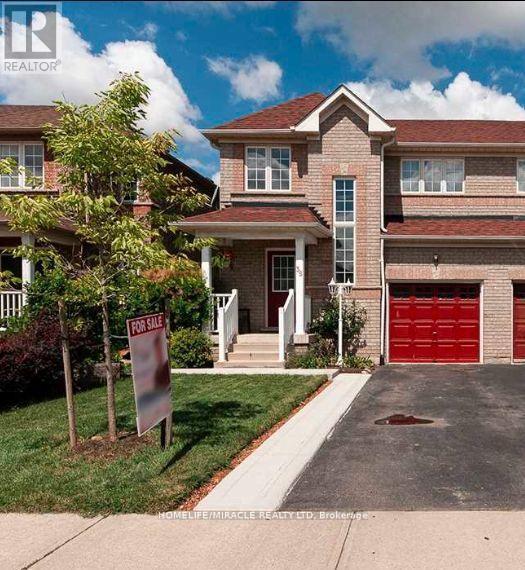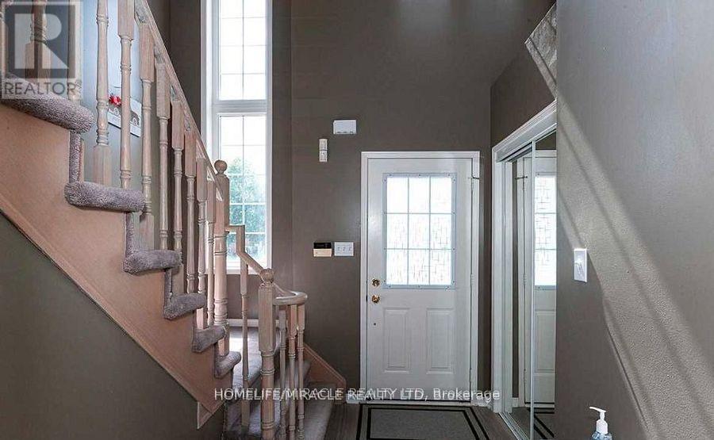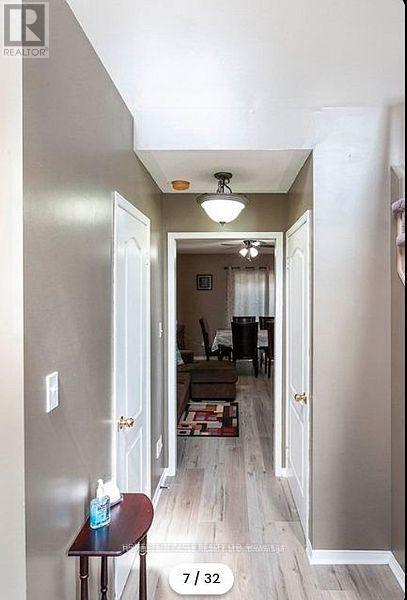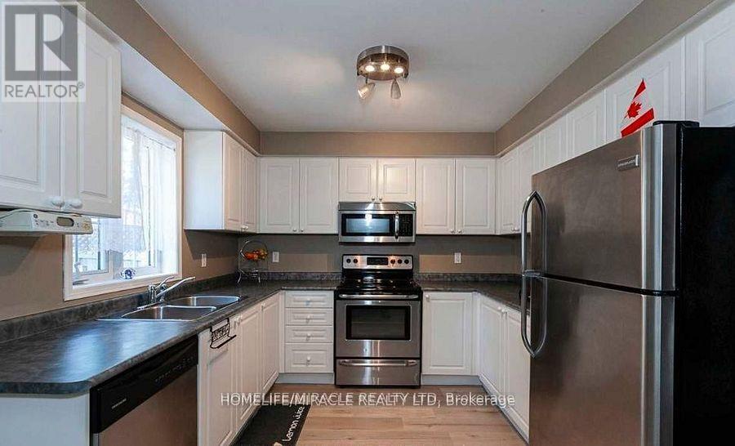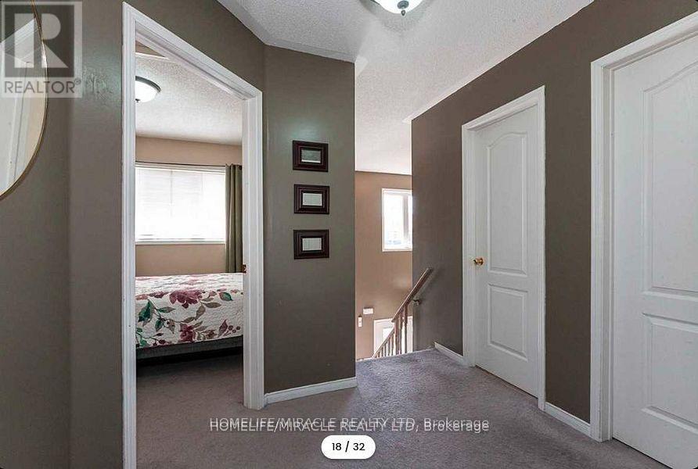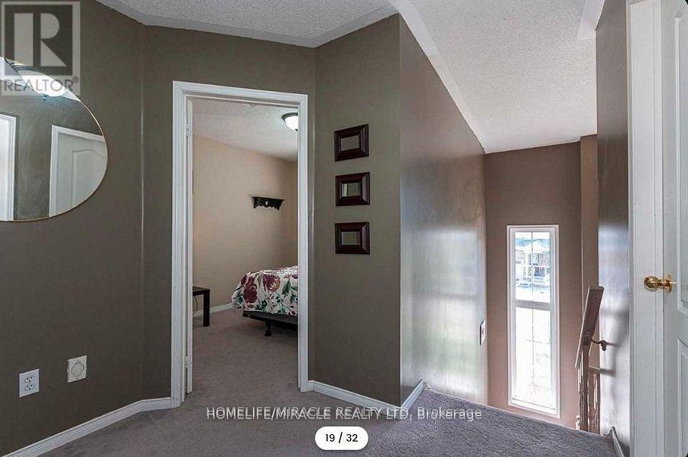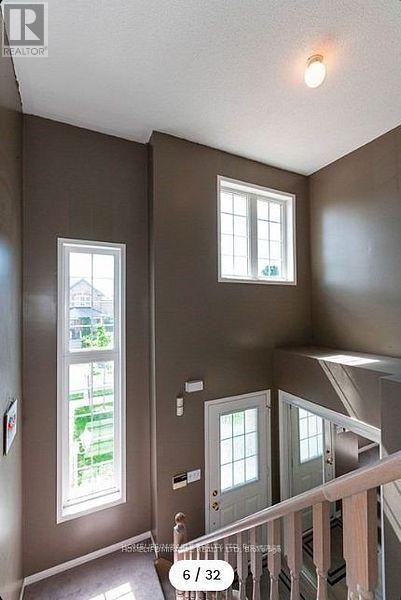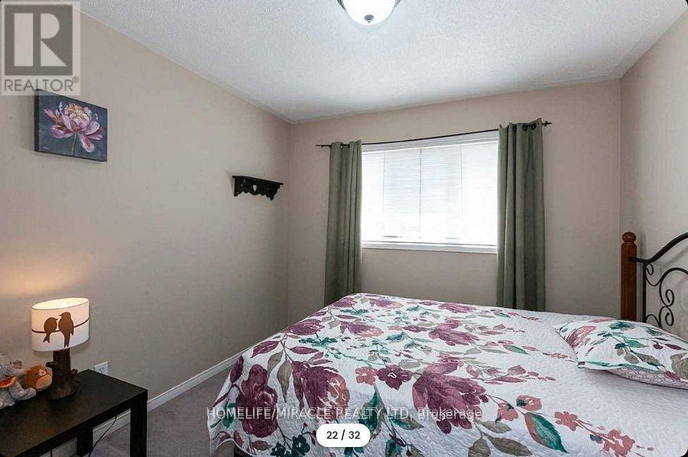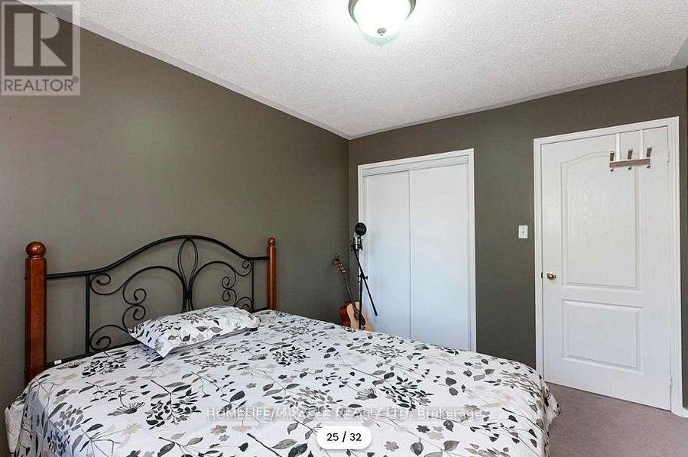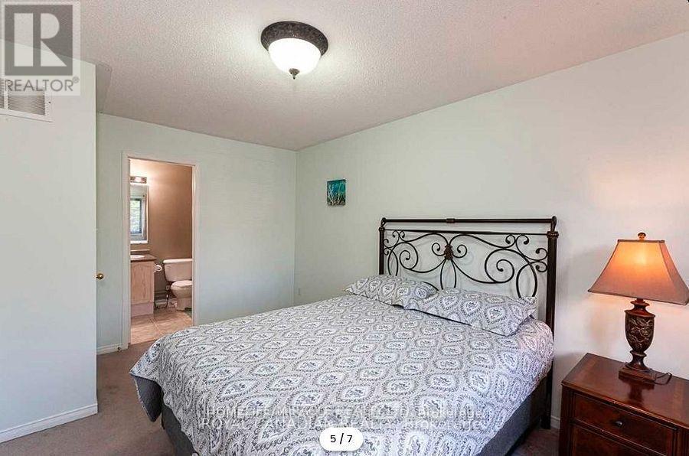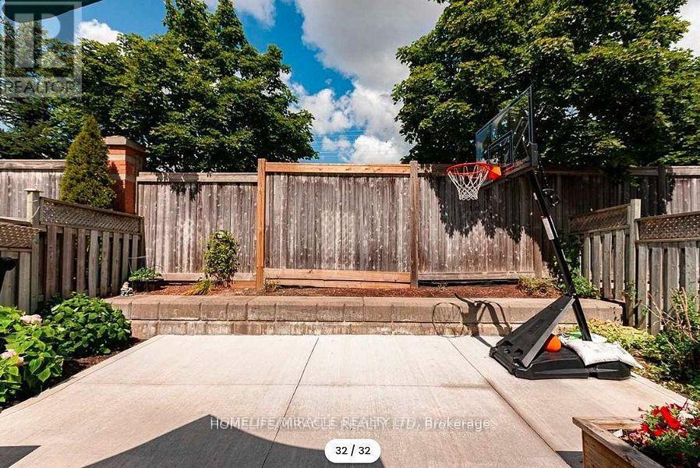36 Bramcedar Crescent Brampton, Ontario L7A 1T3
3 Bedroom
2 Bathroom
1,100 - 1,500 ft2
Central Air Conditioning
Forced Air
$2,800 Monthly
** Upper Portion ONLY ** Meticulously Kept Semi-Detached Home In One Of Brampton's Sought After Neighborhood's. 2 Storey Foyer, No Neighbors Behind.3 Good Size Bedrooms. One full bathroom upstairs and powder room on main floor freshly painted. 3 Parking Spaces. Pictures are from old listing. (id:24801)
Property Details
| MLS® Number | W12426007 |
| Property Type | Single Family |
| Community Name | Northwest Sandalwood Parkway |
| Amenities Near By | Park, Public Transit, Schools |
| Community Features | School Bus |
| Features | Irregular Lot Size, In Suite Laundry |
| Parking Space Total | 3 |
| Structure | Porch |
| View Type | View |
Building
| Bathroom Total | 2 |
| Bedrooms Above Ground | 3 |
| Bedrooms Total | 3 |
| Age | 6 To 15 Years |
| Appliances | Water Heater |
| Basement Development | Finished |
| Basement Type | N/a (finished) |
| Construction Style Attachment | Semi-detached |
| Cooling Type | Central Air Conditioning |
| Exterior Finish | Brick |
| Foundation Type | Concrete |
| Half Bath Total | 1 |
| Heating Fuel | Natural Gas |
| Heating Type | Forced Air |
| Stories Total | 2 |
| Size Interior | 1,100 - 1,500 Ft2 |
| Type | House |
| Utility Water | Municipal Water |
Parking
| Attached Garage | |
| Garage |
Land
| Acreage | No |
| Land Amenities | Park, Public Transit, Schools |
| Sewer | Sanitary Sewer |
| Size Depth | 82 Ft |
| Size Frontage | 27 Ft ,7 In |
| Size Irregular | 27.6 X 82 Ft |
| Size Total Text | 27.6 X 82 Ft|under 1/2 Acre |
Utilities
| Cable | Installed |
| Electricity | Installed |
| Sewer | Installed |
Contact Us
Contact us for more information
Pargat Singh
Salesperson
(416) 737-6682
Homelife/miracle Realty Ltd
20-470 Chrysler Drive
Brampton, Ontario L6S 0C1
20-470 Chrysler Drive
Brampton, Ontario L6S 0C1
(905) 454-4000
(905) 463-0811


