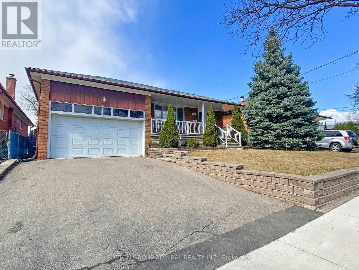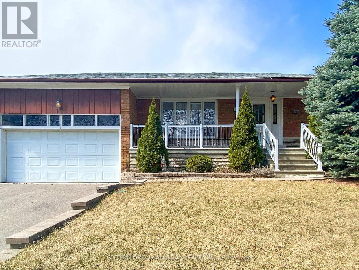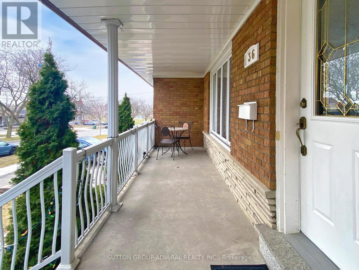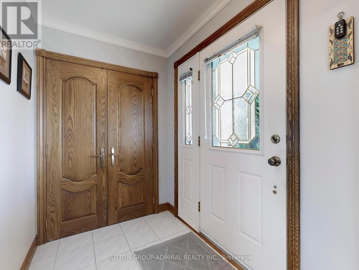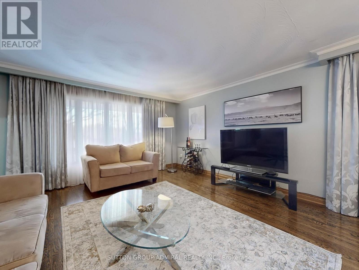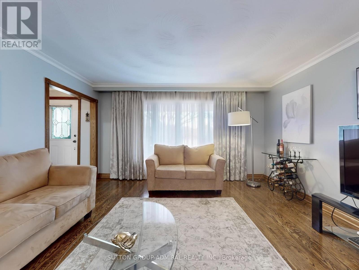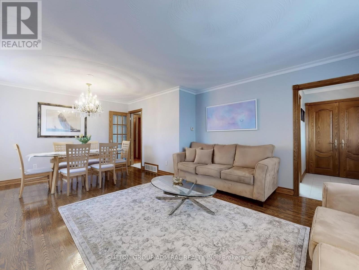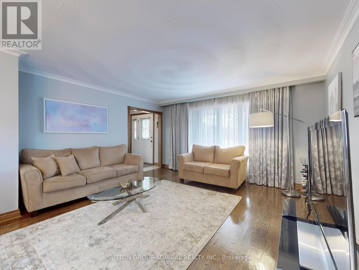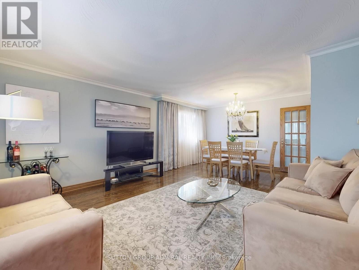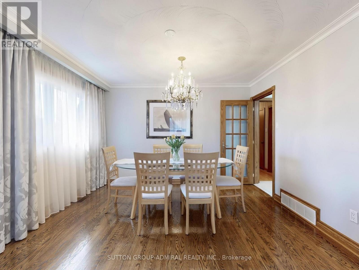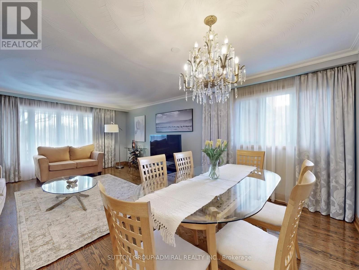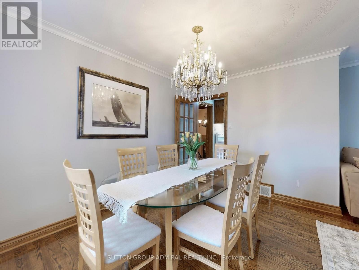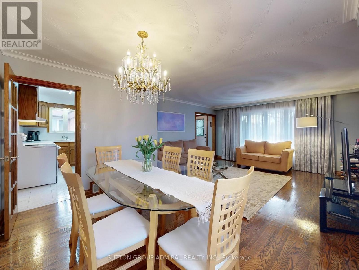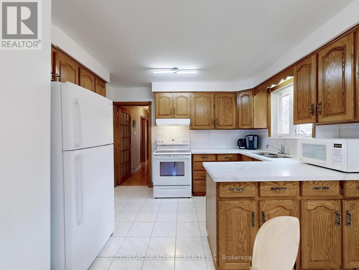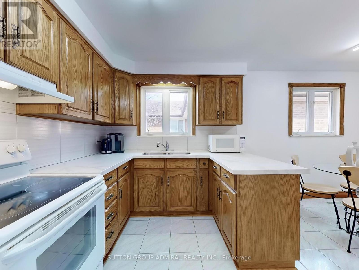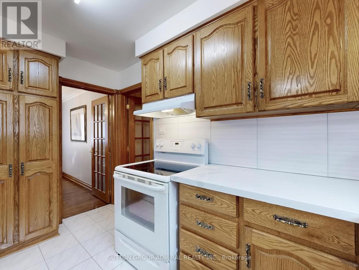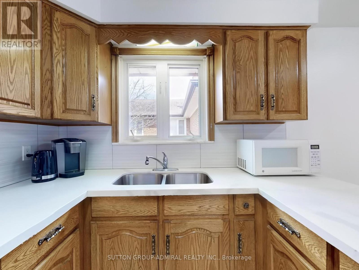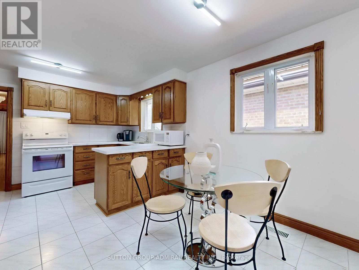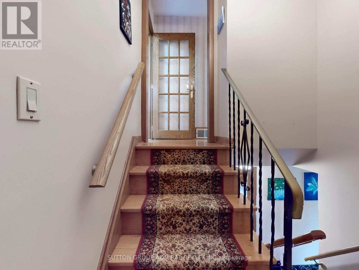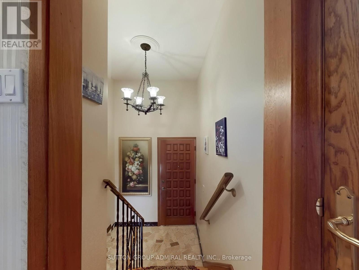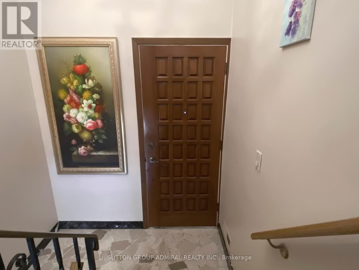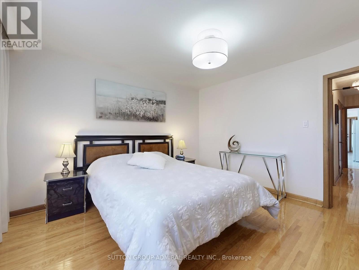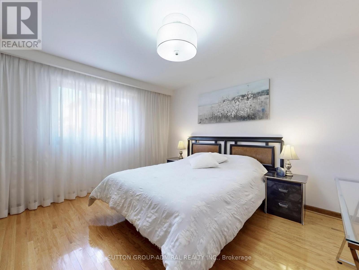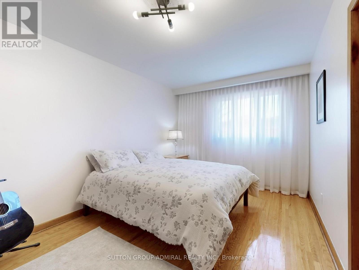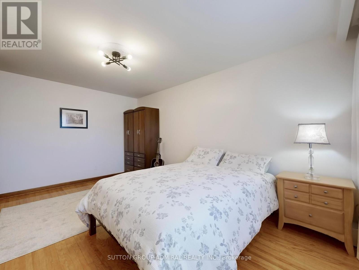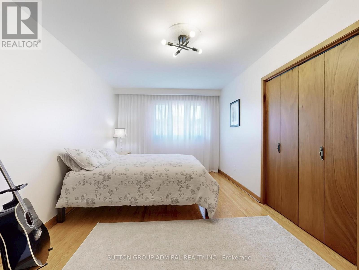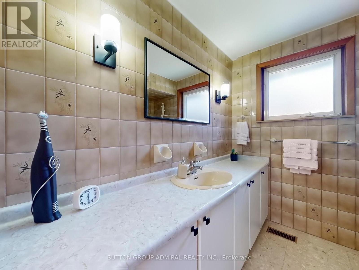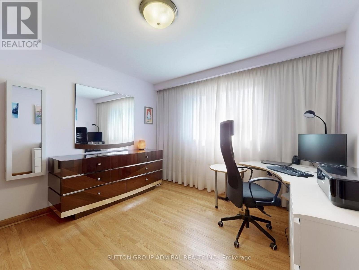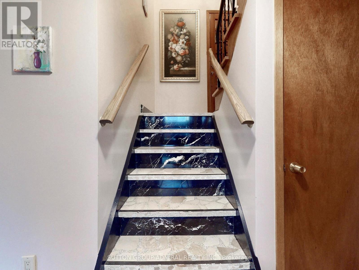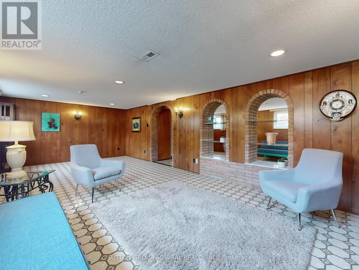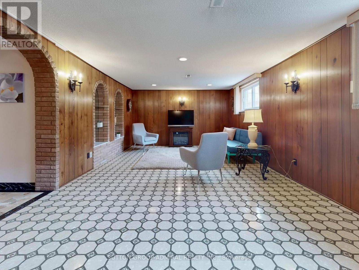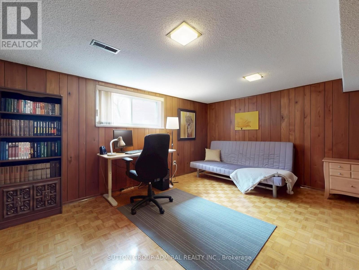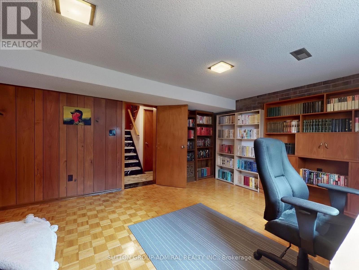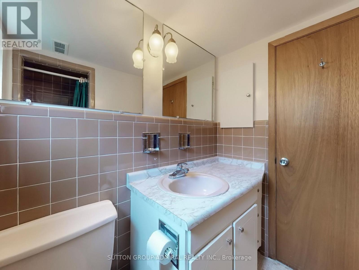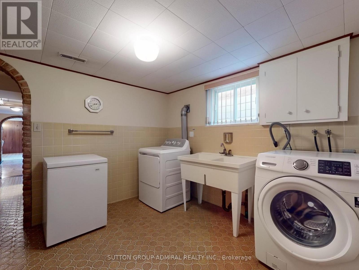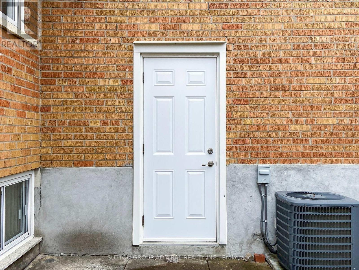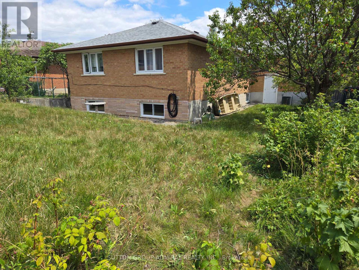36 Bluehaven Crescent Toronto, Ontario M9M 1W5
$1,099,900
Well Maintained and Inviting Solid Bungalow in A Quiet Neighborhood, With a Park Just Across the Road. This Spotless Home Features a Spacious Attached Two-Car Garage and a Large Driveway, Providing Ample Parking. The Main Floor Boasts Hardwood Flooring, a Solid Oak Kitchen with a Family-Sized Breakfast Area, a Comfortable Living/Dining Room, And Three Generously Sized Bedrooms. The Finished Basement, With a Separate Entrance, Includes a Large Recreation Room with Oversized Windows, Two Additional Bedrooms, And a Kitchenette Offering Excellent Potential for an In-Law Suite. Improvements Include a Replaced Furnace and Central Air ,Updated Windows, A Newer Roof (2021), Quartz Countertops (2023), a New Bathtub (2024), And a Garage Door Opener. The Backyard Is Beautifully Enhanced with Fruit Trees. Prime location! Walk to Bus and Transit. Conveniently Close to Highways, Schools, Shopping, Parks, And all Essential Amenities. (id:24801)
Property Details
| MLS® Number | W12305431 |
| Property Type | Single Family |
| Community Name | Humbermede |
| Equipment Type | Water Heater |
| Features | Carpet Free |
| Parking Space Total | 4 |
| Rental Equipment Type | Water Heater |
Building
| Bathroom Total | 2 |
| Bedrooms Above Ground | 3 |
| Bedrooms Below Ground | 2 |
| Bedrooms Total | 5 |
| Appliances | Dishwasher, Dryer, Stove, Washer, Window Coverings, Refrigerator |
| Architectural Style | Bungalow |
| Basement Development | Finished |
| Basement Features | Separate Entrance |
| Basement Type | N/a (finished) |
| Construction Style Attachment | Detached |
| Cooling Type | Central Air Conditioning |
| Exterior Finish | Brick |
| Flooring Type | Hardwood, Ceramic |
| Foundation Type | Block |
| Heating Fuel | Natural Gas |
| Heating Type | Forced Air |
| Stories Total | 1 |
| Size Interior | 1,100 - 1,500 Ft2 |
| Type | House |
| Utility Water | Municipal Water |
Parking
| Attached Garage | |
| Garage |
Land
| Acreage | No |
| Sewer | Sanitary Sewer |
| Size Depth | 120 Ft |
| Size Frontage | 50 Ft |
| Size Irregular | 50 X 120 Ft |
| Size Total Text | 50 X 120 Ft|under 1/2 Acre |
| Zoning Description | Res |
Rooms
| Level | Type | Length | Width | Dimensions |
|---|---|---|---|---|
| Basement | Bedroom | 3.88 m | 4.72 m | 3.88 m x 4.72 m |
| Basement | Kitchen | 2.2 m | 1.82 m | 2.2 m x 1.82 m |
| Basement | Recreational, Games Room | 7.26 m | 4.16 m | 7.26 m x 4.16 m |
| Basement | Bedroom | 5.79 m | 3.91 m | 5.79 m x 3.91 m |
| Main Level | Living Room | 4.57 m | 3.88 m | 4.57 m x 3.88 m |
| Main Level | Dining Room | 3.75 m | 2.74 m | 3.75 m x 2.74 m |
| Main Level | Kitchen | 3.5 m | 2.74 m | 3.5 m x 2.74 m |
| Main Level | Eating Area | 2.74 m | 2.43 m | 2.74 m x 2.43 m |
| Main Level | Primary Bedroom | 4.87 m | 3.04 m | 4.87 m x 3.04 m |
| Main Level | Bedroom | 3.88 m | 3.58 m | 3.88 m x 3.58 m |
| Main Level | Bedroom | 3.81 m | 3.4 m | 3.81 m x 3.4 m |
https://www.realtor.ca/real-estate/28649508/36-bluehaven-crescent-toronto-humbermede-humbermede
Contact Us
Contact us for more information
Maya Polovitzky
Broker
1881 Steeles Ave. W.
Toronto, Ontario M3H 5Y4
(416) 739-7200
(416) 739-9367
www.suttongroupadmiral.com/


