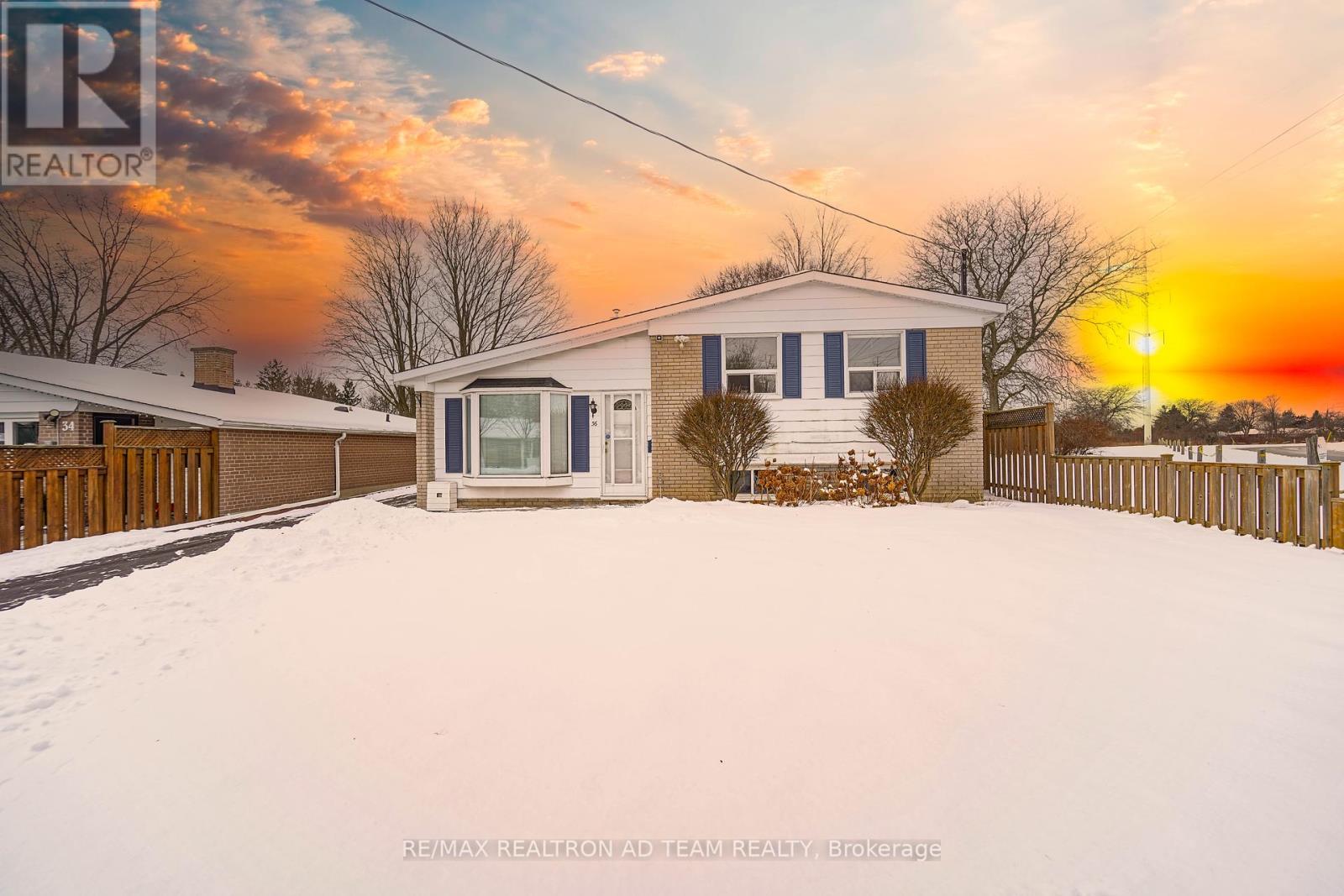36 Benshire Drive Toronto, Ontario M1H 1M2
$999,900
Bright And Spacious 3 Bed 2 Bath Detached Home On A Spacious 50 X 96ft Lot With A Detached Garage And Partially Finished Basement With A Bathroom. This Home Offers The Perfect Blend Of Comfort, Style And Convenience. Upgrades Including Beautiful Hardwood Floors Throughout, Fireplace In Living/Dining Area, Spacious Eat-In Kitchen And Walk Out To A Private Backyard With No Neighbours On One Side, Basement Bathroom With Heated Floors & Much More. Located In A Desirable Neighborhood, This Home Offers Easy Access To Schools, Parks, Hospital, Shopping, TTC, Scarborough Town Centre & Quick Access To The 401 Making It The Perfect Place To Call Home. This Home Is Move-In-Ready And A Must-See! **** EXTRAS **** Newer Stainless Steele Fridge, Stove, RangeHood, B/I Dishwasher, Washer/Dryer, All Elf's and Central AC (id:24801)
Property Details
| MLS® Number | E11947666 |
| Property Type | Single Family |
| Community Name | Woburn |
| Parking Space Total | 6 |
Building
| Bathroom Total | 2 |
| Bedrooms Above Ground | 3 |
| Bedrooms Total | 3 |
| Appliances | Dishwasher, Dryer, Range, Refrigerator, Stove, Washer |
| Basement Development | Finished |
| Basement Type | Crawl Space (finished) |
| Construction Style Attachment | Detached |
| Construction Style Split Level | Sidesplit |
| Cooling Type | Central Air Conditioning |
| Exterior Finish | Aluminum Siding, Brick |
| Fireplace Present | Yes |
| Flooring Type | Hardwood |
| Foundation Type | Unknown |
| Heating Fuel | Natural Gas |
| Heating Type | Forced Air |
| Type | House |
| Utility Water | Municipal Water |
Parking
| Detached Garage | |
| Garage |
Land
| Acreage | No |
| Sewer | Sanitary Sewer |
| Size Depth | 96 Ft ,11 In |
| Size Frontage | 50 Ft ,3 In |
| Size Irregular | 50.27 X 96.97 Ft ; Irregular |
| Size Total Text | 50.27 X 96.97 Ft ; Irregular |
Rooms
| Level | Type | Length | Width | Dimensions |
|---|---|---|---|---|
| Basement | Recreational, Games Room | 6.07 m | 3.96 m | 6.07 m x 3.96 m |
| Basement | Laundry Room | 2.39 m | 1.63 m | 2.39 m x 1.63 m |
| Main Level | Living Room | 4.98 m | 4.37 m | 4.98 m x 4.37 m |
| Main Level | Kitchen | 4.98 m | 4.37 m | 4.98 m x 4.37 m |
| Main Level | Dining Room | 4.82 m | 2.82 m | 4.82 m x 2.82 m |
| Upper Level | Primary Bedroom | 4.38 m | 2.92 m | 4.38 m x 2.92 m |
| Upper Level | Bedroom 2 | 3.12 m | 2.9 m | 3.12 m x 2.9 m |
| Upper Level | Bedroom 3 | 3.2 m | 2.57 m | 3.2 m x 2.57 m |
https://www.realtor.ca/real-estate/27859125/36-benshire-drive-toronto-woburn-woburn
Contact Us
Contact us for more information
Anuja Kumarasamy
Broker of Record
(647) 267-7482
www.adteam.ca/
www.facebook.com/AnujaDajanTeam/
www.instagram.com/anujatherealtor/
www.linkedin.com/in/anuja-kumarasamy-3b9584130/
1801 Hardwood Ave N #5b
Ajax, Ontario L1T 0K8
(416) 289-3333
(416) 289-4535
Dajan Kumarasamy
Broker
1801 Hardwood Ave N #5b
Ajax, Ontario L1T 0K8
(416) 289-3333
(416) 289-4535




























