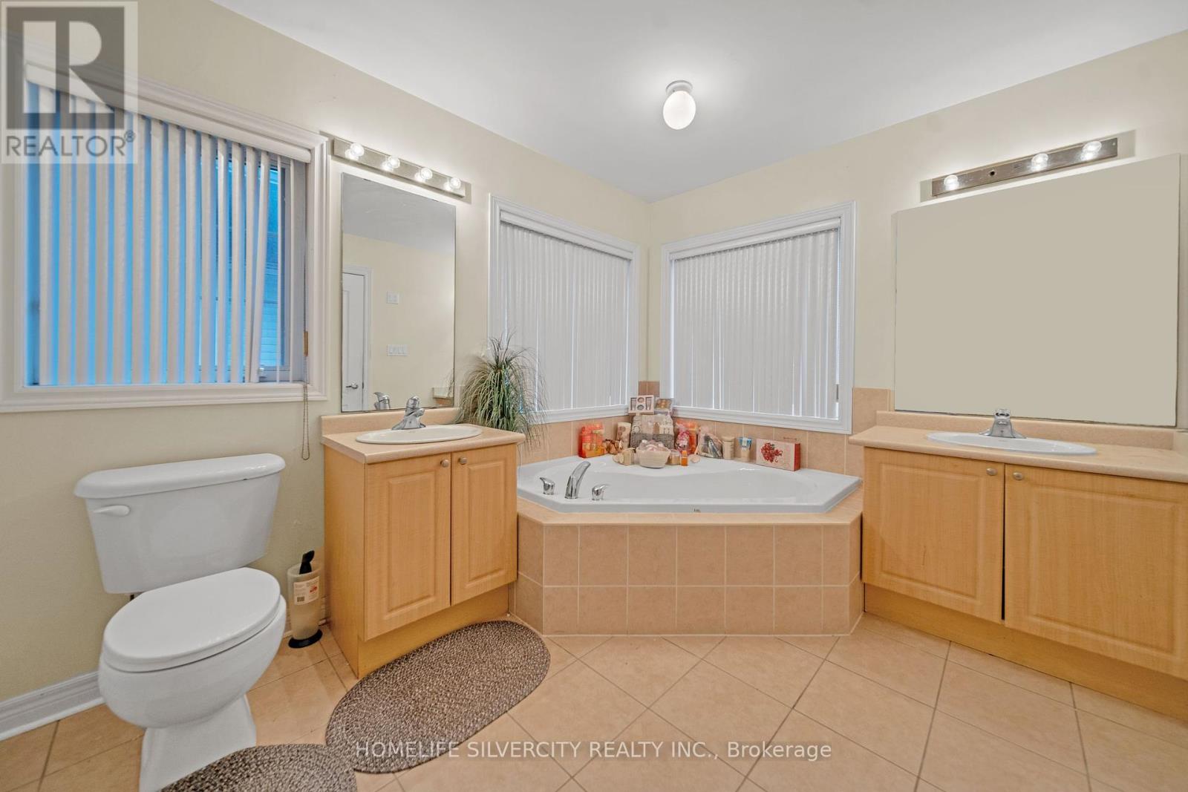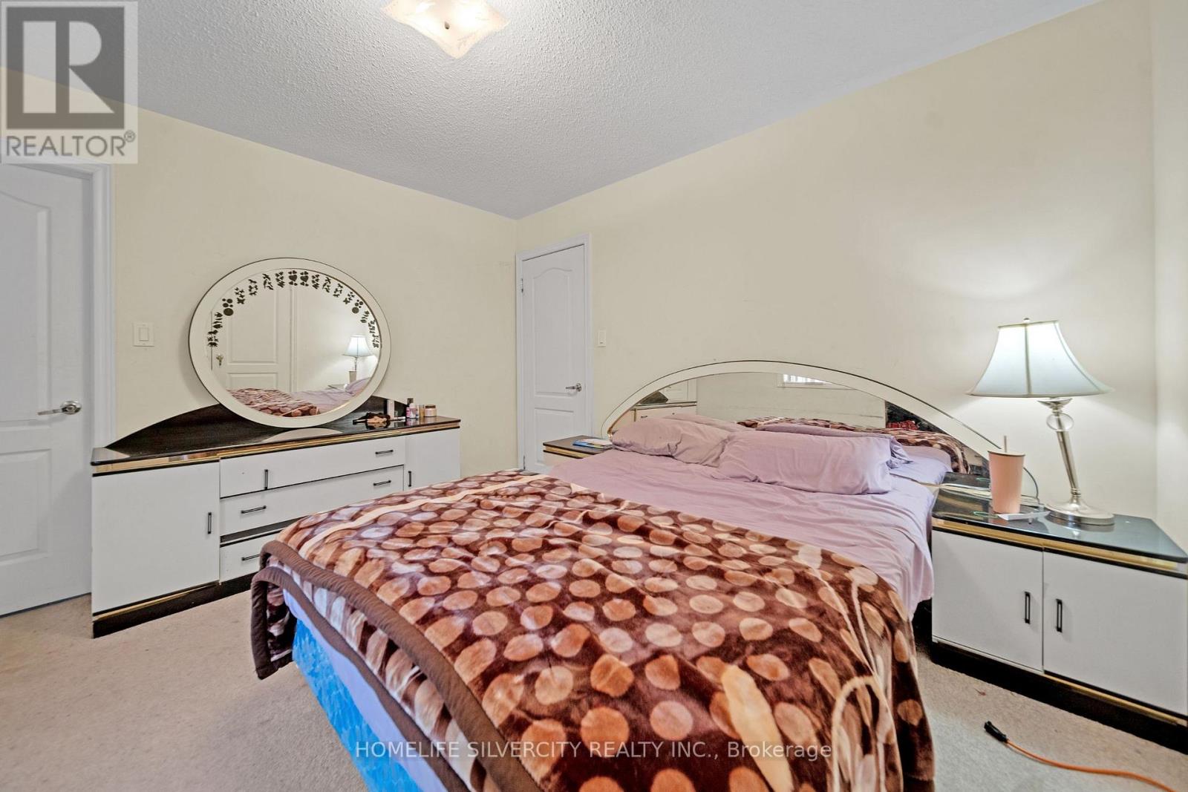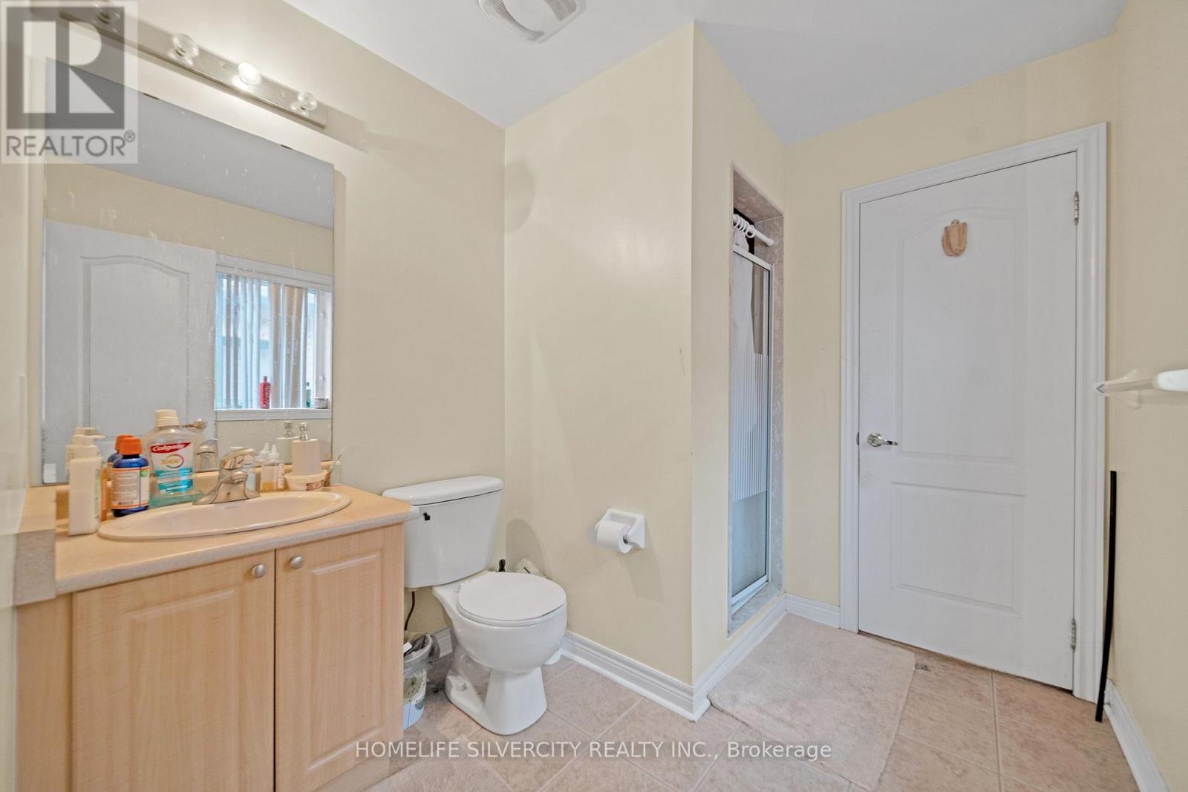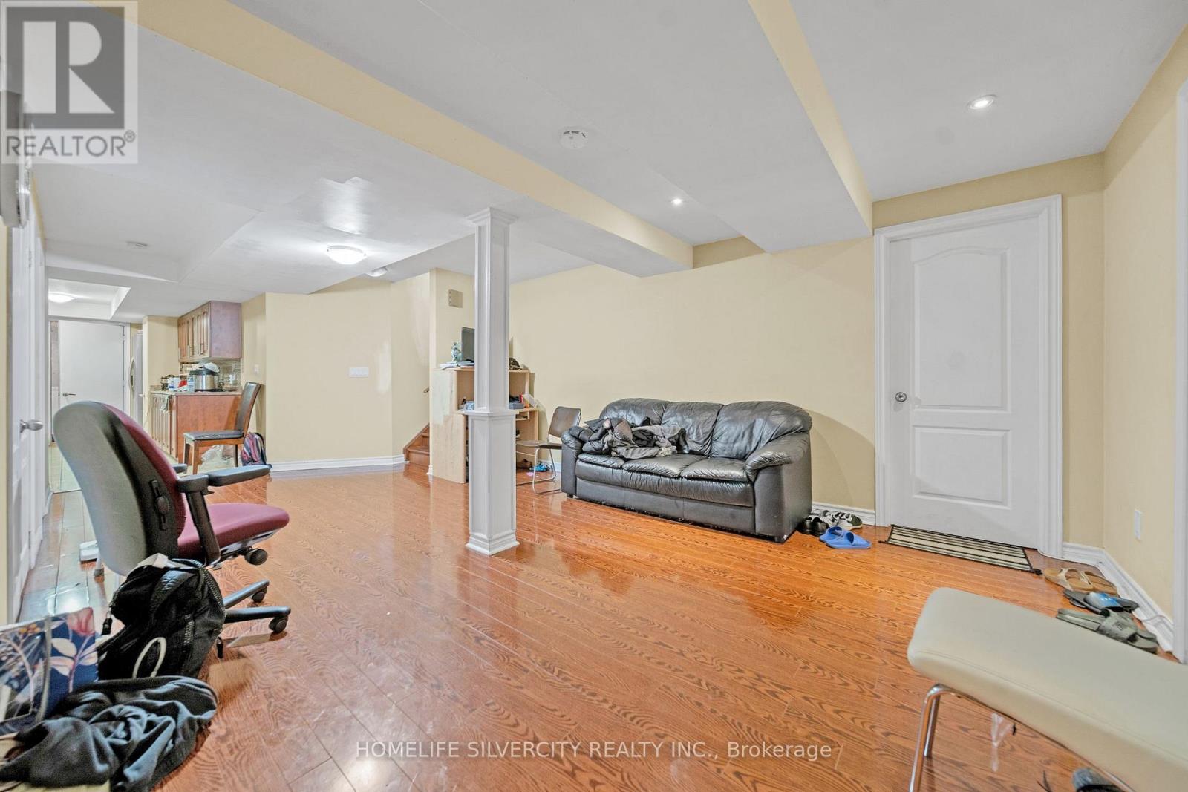36 Beckenham Road Brampton, Ontario L6P 2L7
7 Bedroom
6 Bathroom
2,500 - 3,000 ft2
Fireplace
Central Air Conditioning
Forced Air
$1,399,000
Wow! Location! Spacious Detached home with NO house at the back. Beautiful Double Door entry. Main floor Offering Open concept Layout, Office space, Cozy Fireplace, Separate living, dining and family Room And a Beautiful kitchen. This home offers beautiful chandeliers, and light fixtures. Featuring Laundry on the main floor. Finished basement offering 3 bedrooms and 2 full Washrooms and Separate Entrance. (id:24801)
Property Details
| MLS® Number | W10418080 |
| Property Type | Single Family |
| Community Name | Bram East |
| Amenities Near By | Hospital, Park, Place Of Worship, Public Transit, Schools |
| Parking Space Total | 6 |
Building
| Bathroom Total | 6 |
| Bedrooms Above Ground | 4 |
| Bedrooms Below Ground | 3 |
| Bedrooms Total | 7 |
| Basement Development | Finished |
| Basement Features | Separate Entrance |
| Basement Type | N/a (finished) |
| Construction Style Attachment | Detached |
| Cooling Type | Central Air Conditioning |
| Exterior Finish | Brick |
| Fireplace Present | Yes |
| Foundation Type | Unknown |
| Half Bath Total | 1 |
| Heating Fuel | Natural Gas |
| Heating Type | Forced Air |
| Stories Total | 2 |
| Size Interior | 2,500 - 3,000 Ft2 |
| Type | House |
| Utility Water | Municipal Water |
Parking
| Attached Garage |
Land
| Acreage | No |
| Fence Type | Fenced Yard |
| Land Amenities | Hospital, Park, Place Of Worship, Public Transit, Schools |
| Sewer | Sanitary Sewer |
| Size Depth | 106 Ft ,7 In |
| Size Frontage | 41 Ft |
| Size Irregular | 41 X 106.6 Ft |
| Size Total Text | 41 X 106.6 Ft |
Utilities
| Cable | Available |
| Sewer | Available |
https://www.realtor.ca/real-estate/27639172/36-beckenham-road-brampton-bram-east-bram-east
Contact Us
Contact us for more information
Swaran Sidhu
Salesperson
Homelife Silvercity Realty Inc.
11775 Bramalea Rd #201
Brampton, Ontario L6R 3Z4
11775 Bramalea Rd #201
Brampton, Ontario L6R 3Z4
(905) 913-8500
(905) 913-8585











































