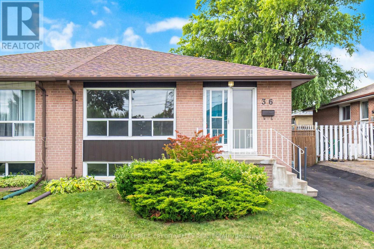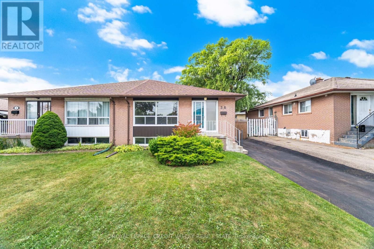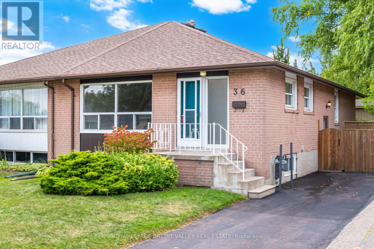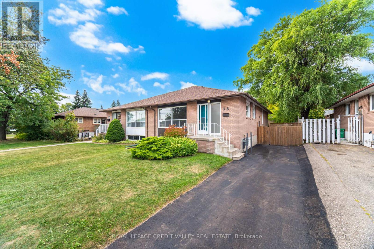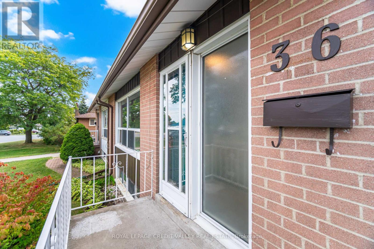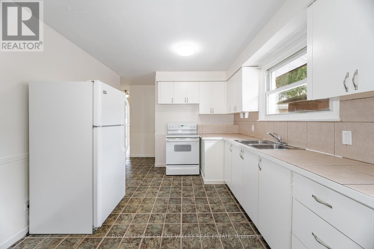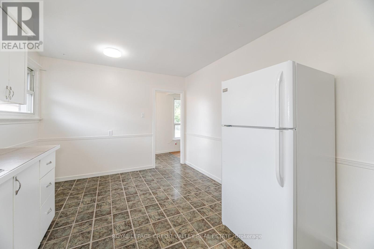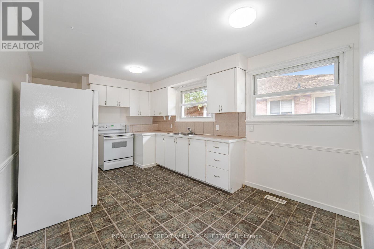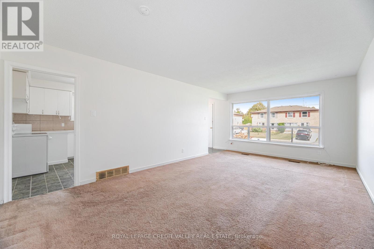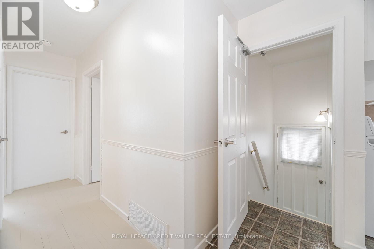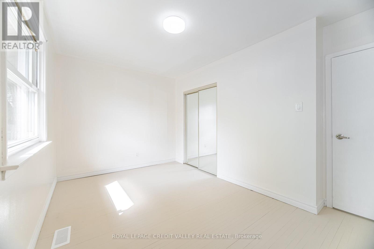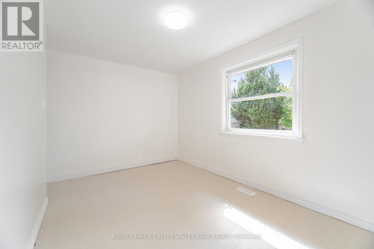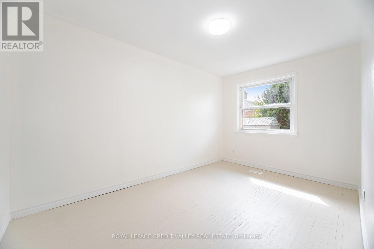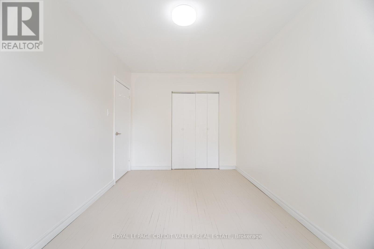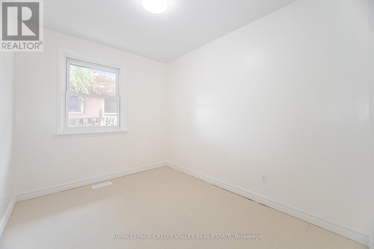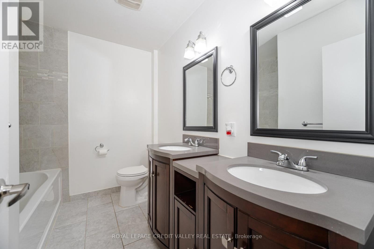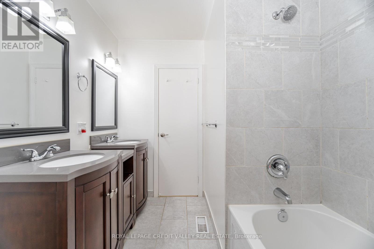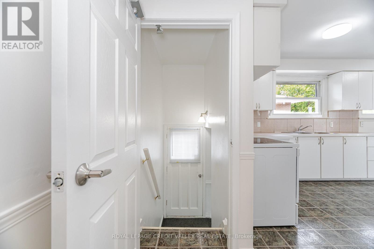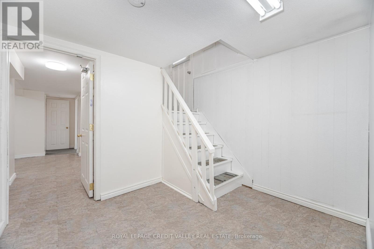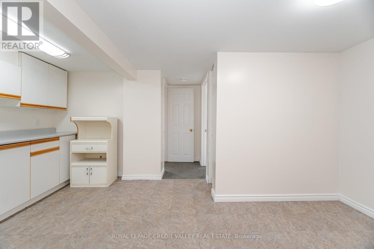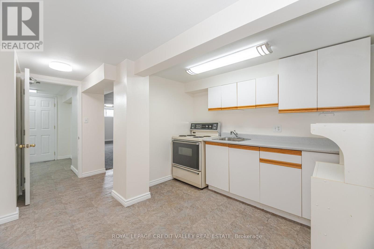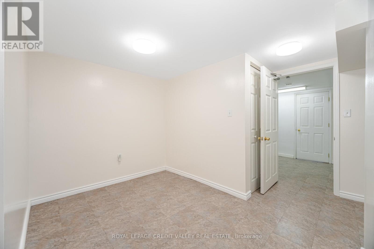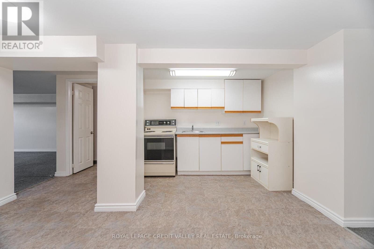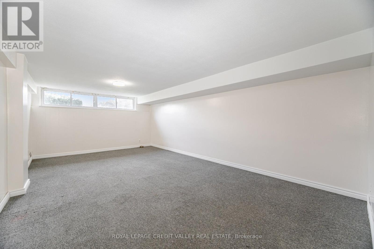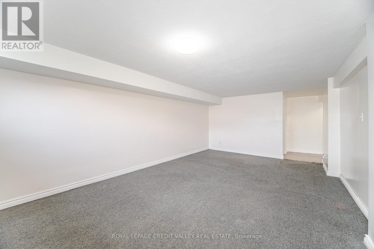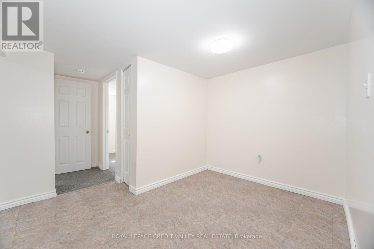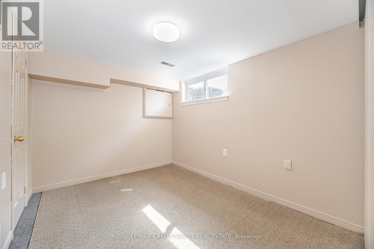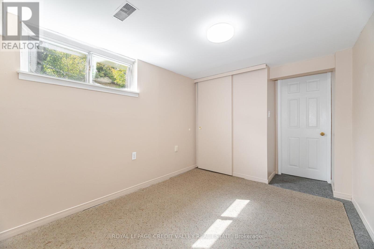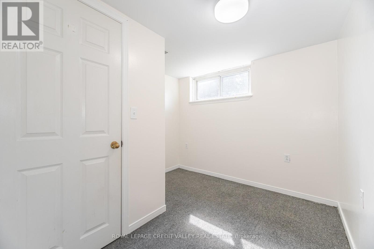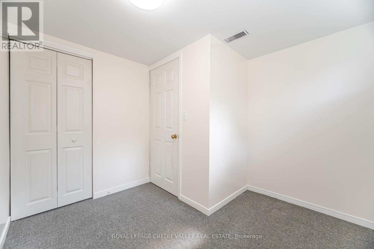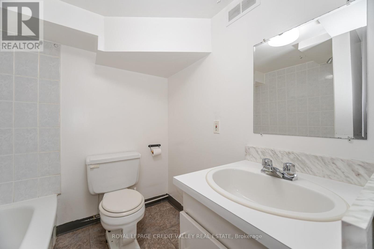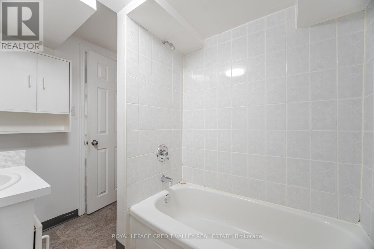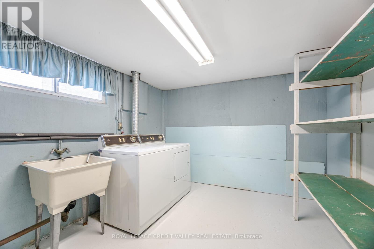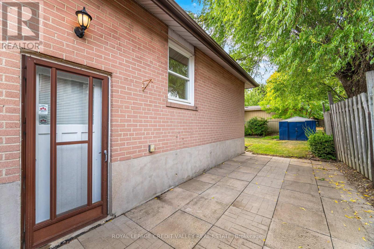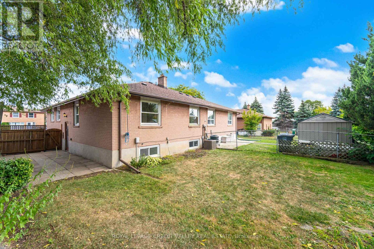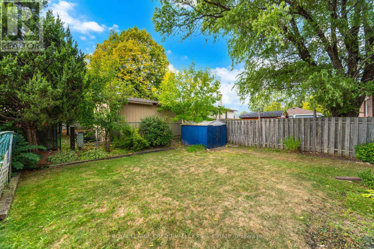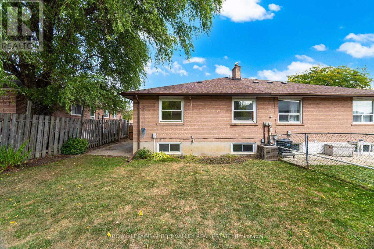36 Autumn Boulevard Brampton, Ontario L6T 2V9
$749,900
Welcome to this spacious raised bungalow in Brampton's highly sought-after Avondale community. Perfect for the extended family, first time home buyer, handyman, renovator or investor. This home offers both comfort and income potential. 3 Bedrooms on the main level with bright functional layout, Legal Non Conforming 2-Bedroom Basement Apartment with separate entrance & above-grade windows, Shared Laundry Area for convenience, 3-Car Parking driveway, Roof, eavestroughs, downpipes, and fascia updated in May 2020, Family-friendly neighborhood close to schools, parks, shopping and transit. Minutes to Brampton GO Station. Easy access to Hwy 410 & Hwy 407. *Includes 2 fridge, 2 stove, washer and dryer, all electric light fixtures, shed. This versatile property is a rare find whether you're looking for a family home or an investment with rental income, it is an affordable opportunity to create your dream home or generate rental income. (id:24801)
Open House
This property has open houses!
2:00 pm
Ends at:4:00 pm
Property Details
| MLS® Number | W12414594 |
| Property Type | Single Family |
| Community Name | Avondale |
| Equipment Type | Water Heater |
| Features | In-law Suite |
| Parking Space Total | 3 |
| Rental Equipment Type | Water Heater |
Building
| Bathroom Total | 2 |
| Bedrooms Above Ground | 3 |
| Bedrooms Below Ground | 2 |
| Bedrooms Total | 5 |
| Appliances | Dryer, Stove, Washer, Refrigerator |
| Architectural Style | Raised Bungalow |
| Basement Features | Apartment In Basement, Separate Entrance |
| Basement Type | N/a |
| Construction Style Attachment | Semi-detached |
| Cooling Type | Central Air Conditioning |
| Exterior Finish | Brick |
| Foundation Type | Concrete |
| Heating Fuel | Natural Gas |
| Heating Type | Forced Air |
| Stories Total | 1 |
| Size Interior | 1,100 - 1,500 Ft2 |
| Type | House |
| Utility Water | Municipal Water |
Parking
| No Garage |
Land
| Acreage | No |
| Sewer | Sanitary Sewer |
| Size Depth | 110 Ft |
| Size Frontage | 35 Ft |
| Size Irregular | 35 X 110 Ft |
| Size Total Text | 35 X 110 Ft |
Rooms
| Level | Type | Length | Width | Dimensions |
|---|---|---|---|---|
| Basement | Bedroom | 3.23 m | 2.47 m | 3.23 m x 2.47 m |
| Basement | Living Room | 6.13 m | 3.72 m | 6.13 m x 3.72 m |
| Basement | Kitchen | 2.84 m | 2.13 m | 2.84 m x 2.13 m |
| Basement | Eating Area | 2.22 m | 2.04 m | 2.22 m x 2.04 m |
| Basement | Bedroom | 3.23 m | 3.29 m | 3.23 m x 3.29 m |
| Main Level | Living Room | 6.25 m | 3.66 m | 6.25 m x 3.66 m |
| Main Level | Dining Room | 6.25 m | 3.66 m | 6.25 m x 3.66 m |
| Main Level | Kitchen | 4.85 m | 3.08 m | 4.85 m x 3.08 m |
| Main Level | Bedroom | 4.08 m | 2.65 m | 4.08 m x 2.65 m |
| Main Level | Bedroom | 4.08 m | 2.71 m | 4.08 m x 2.71 m |
| Main Level | Bedroom | 3.05 m | 2.41 m | 3.05 m x 2.41 m |
https://www.realtor.ca/real-estate/28886800/36-autumn-boulevard-brampton-avondale-avondale
Contact Us
Contact us for more information
Jason Clarke
Salesperson
10045 Hurontario St #1
Brampton, Ontario L6Z 0E6
(905) 793-5000
(905) 793-5020
Renee Clarke
Salesperson
10045 Hurontario St #1
Brampton, Ontario L6Z 0E6
(905) 793-5000
(905) 793-5020


