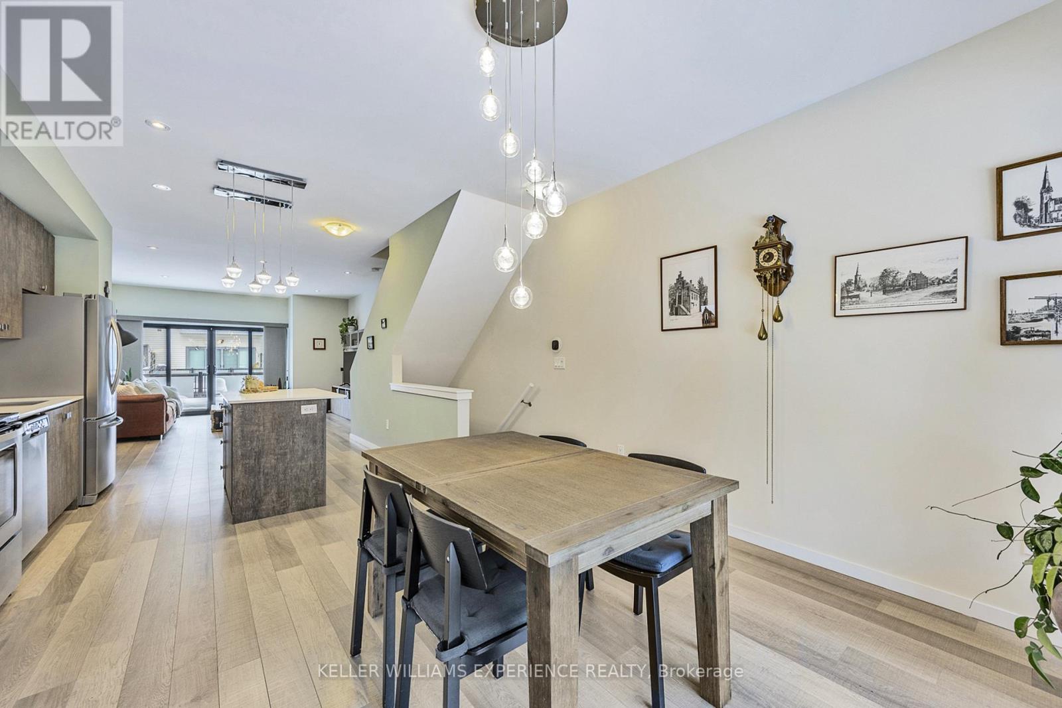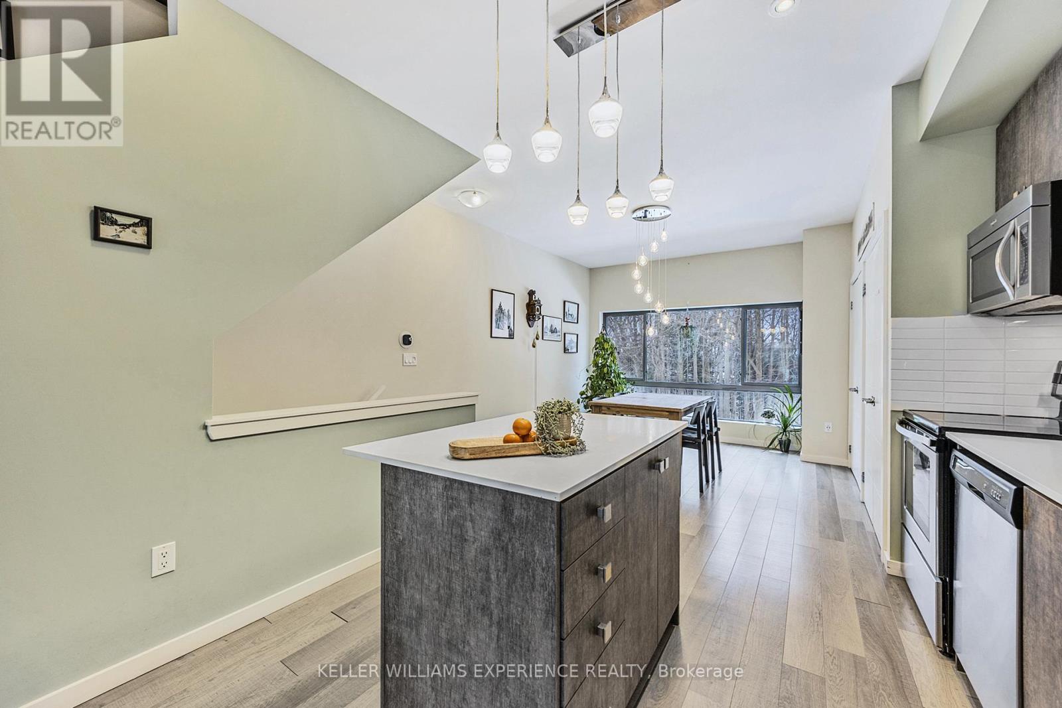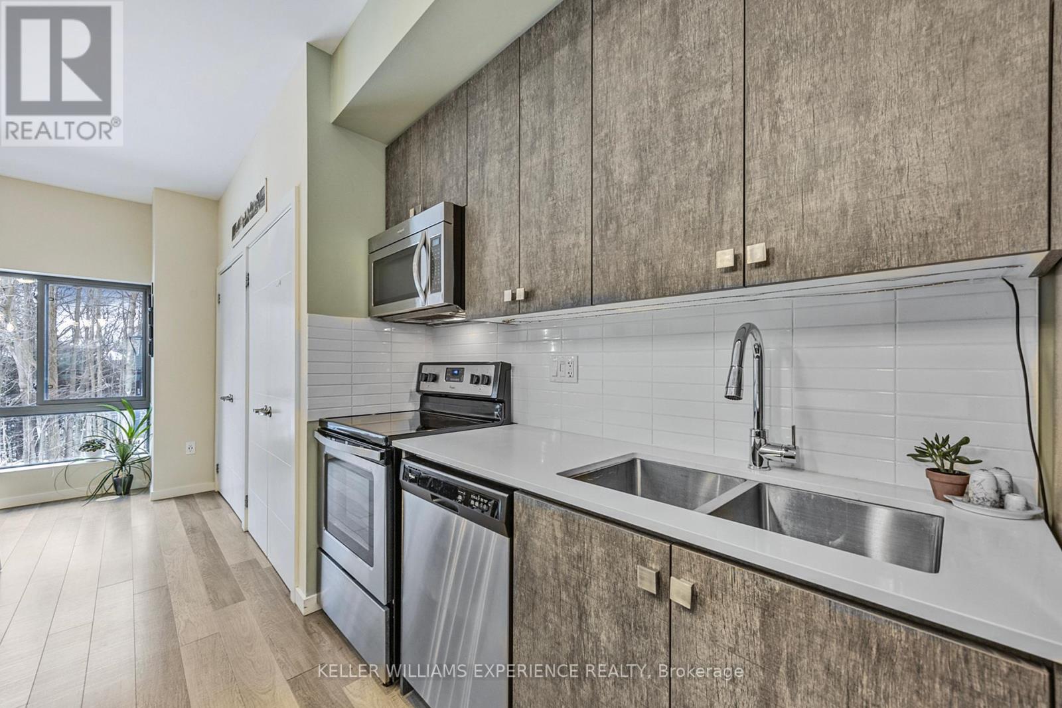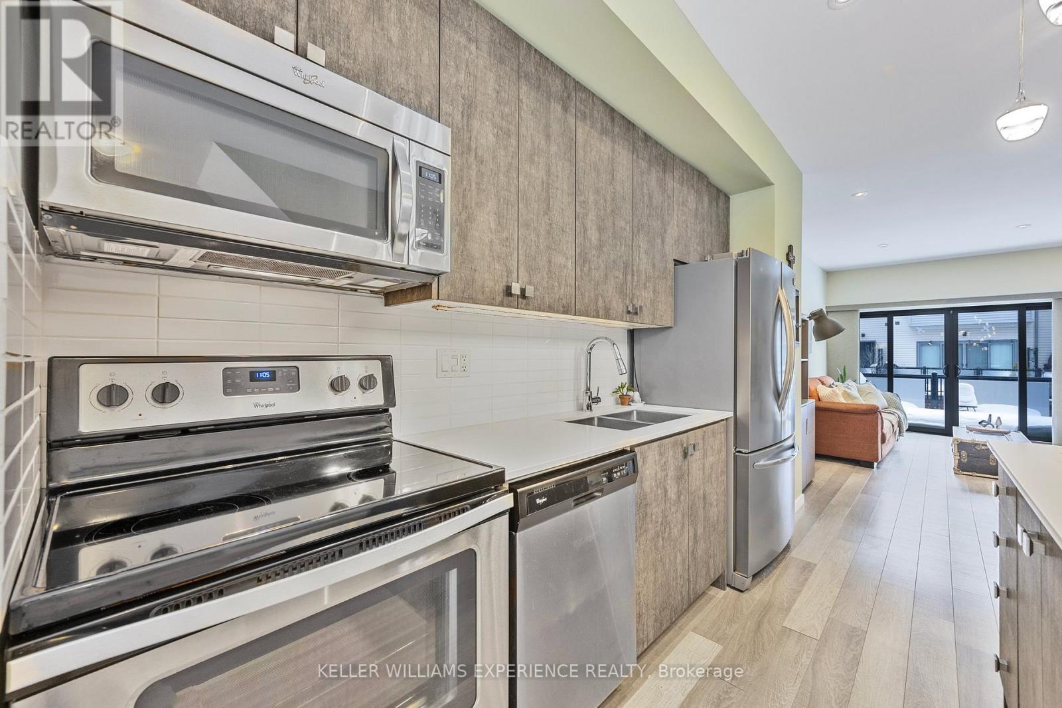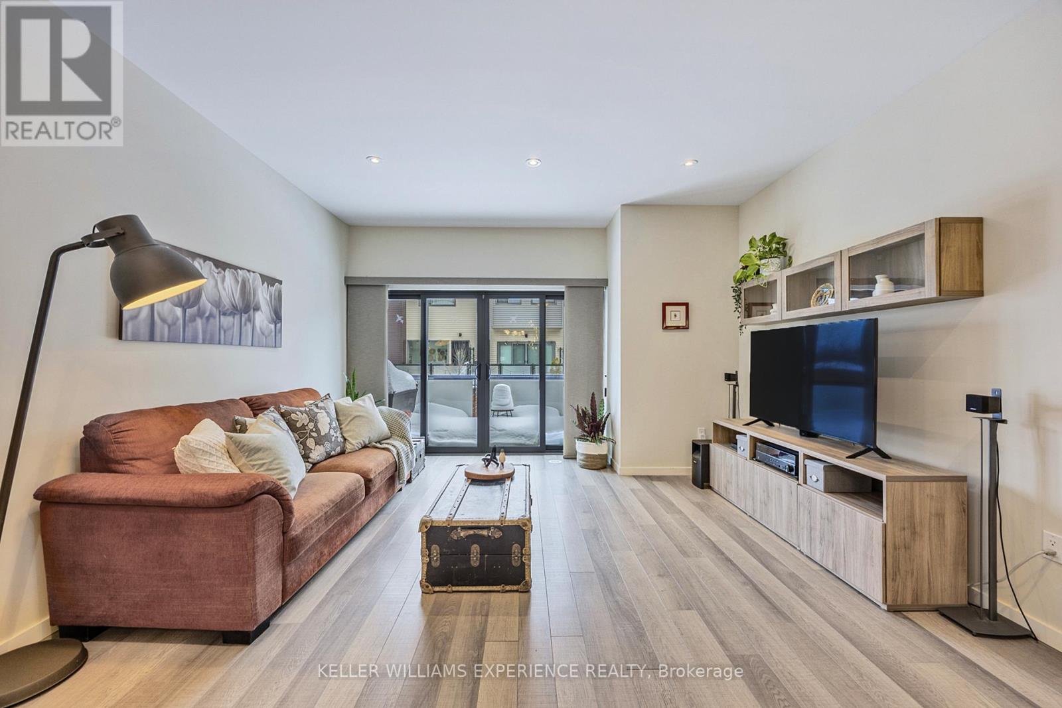36 - 369 Essa Road Barrie, Ontario L4N 9C8
$614,900
Welcome to 369 Essa Road, Unit 36. A modern, energy efficient townhouse that offers more than 1500 square feet of finished living space. The main floor boasts an open layout, seamlessly connecting the living, dining, and kitchen areas, perfect for entertaining and daily living. The kitchen is equipped with contemporary appliances, ample storage, and a functional design to meet all your culinary needs. Step out from the living room to your porch. On the third floor you will find two generously sized bedrooms, with ample closet space and natural light, two full baths and a laundry suite. Convenient parking and additional storage space are provided by the attached garage with inside entry. The ground floor is fully finished with a flexible space, currently set up as home office, with a two piece bath, ready to be finished with a shower. Situated in Barrie's Ardagh neighborhood, this townhouse offers easy access to local amenities, parks, and transportation options. Commuters will appreciate the proximity to Highway 400, and families will find schools and shopping centers nearby. Don't miss the opportunity to own this energy-efficient, modern townhouse at 369 Essa Road. (id:24801)
Open House
This property has open houses!
1:00 pm
Ends at:3:00 pm
2:00 pm
Ends at:4:00 pm
Property Details
| MLS® Number | S11954681 |
| Property Type | Single Family |
| Community Name | Ardagh |
| Amenities Near By | Park, Public Transit, Schools |
| Features | Wooded Area, Backs On Greenbelt, Conservation/green Belt, Carpet Free |
| Parking Space Total | 1 |
| Structure | Porch |
Building
| Bathroom Total | 3 |
| Bedrooms Above Ground | 2 |
| Bedrooms Total | 2 |
| Appliances | Garage Door Opener Remote(s), Dishwasher, Dryer, Microwave, Refrigerator, Stove, Washer |
| Construction Style Attachment | Attached |
| Cooling Type | Central Air Conditioning |
| Exterior Finish | Brick, Vinyl Siding |
| Flooring Type | Laminate |
| Half Bath Total | 1 |
| Heating Type | Forced Air |
| Stories Total | 3 |
| Size Interior | 1,500 - 2,000 Ft2 |
| Type | Row / Townhouse |
| Utility Water | Municipal Water |
Parking
| Garage |
Land
| Acreage | No |
| Land Amenities | Park, Public Transit, Schools |
| Sewer | Sanitary Sewer |
| Size Depth | 55 Ft ,3 In |
| Size Frontage | 14 Ft ,10 In |
| Size Irregular | 14.9 X 55.3 Ft |
| Size Total Text | 14.9 X 55.3 Ft|under 1/2 Acre |
| Zoning Description | Rm2(sp-507) |
Rooms
| Level | Type | Length | Width | Dimensions |
|---|---|---|---|---|
| Second Level | Kitchen | 3.31 m | 3.25 m | 3.31 m x 3.25 m |
| Second Level | Dining Room | 3.56 m | 3.41 m | 3.56 m x 3.41 m |
| Second Level | Living Room | 5.92 m | 4.29 m | 5.92 m x 4.29 m |
| Third Level | Bedroom 2 | 3.6 m | 3.05 m | 3.6 m x 3.05 m |
| Third Level | Primary Bedroom | 5.11 m | 3.61 m | 5.11 m x 3.61 m |
| Ground Level | Office | 3.42 m | 2.39 m | 3.42 m x 2.39 m |
https://www.realtor.ca/real-estate/27874551/36-369-essa-road-barrie-ardagh-ardagh
Contact Us
Contact us for more information
Jennifer Holmes
Salesperson
www.youtube.com/embed/XuOgYJcwqt4
holmesforhomes.ca/
www.facebook.com/holmesforhomes
516 Bryne Drive, Unit I, 105898
Barrie, Ontario L4N 9P6
(705) 720-2200
(705) 733-2200











